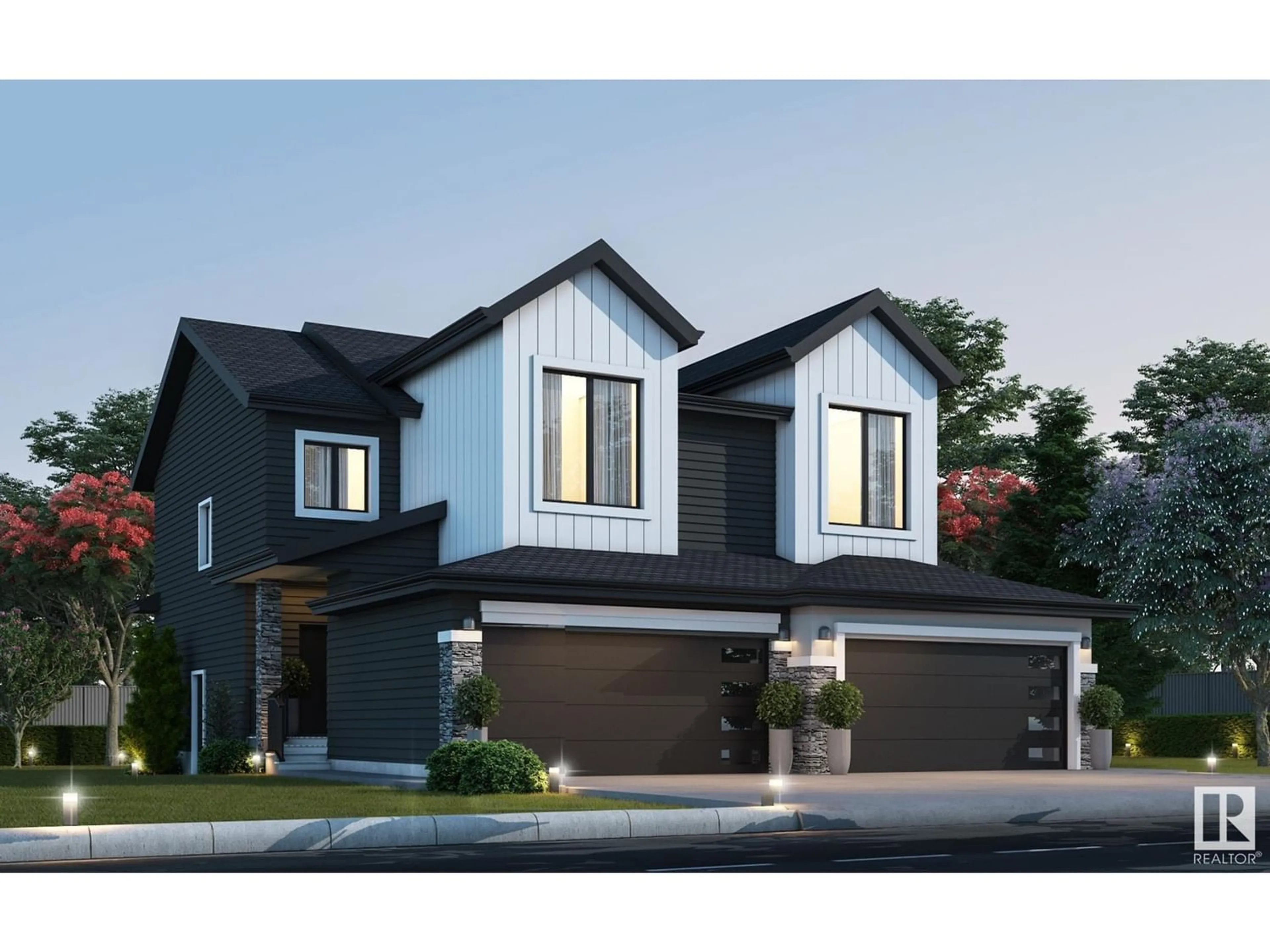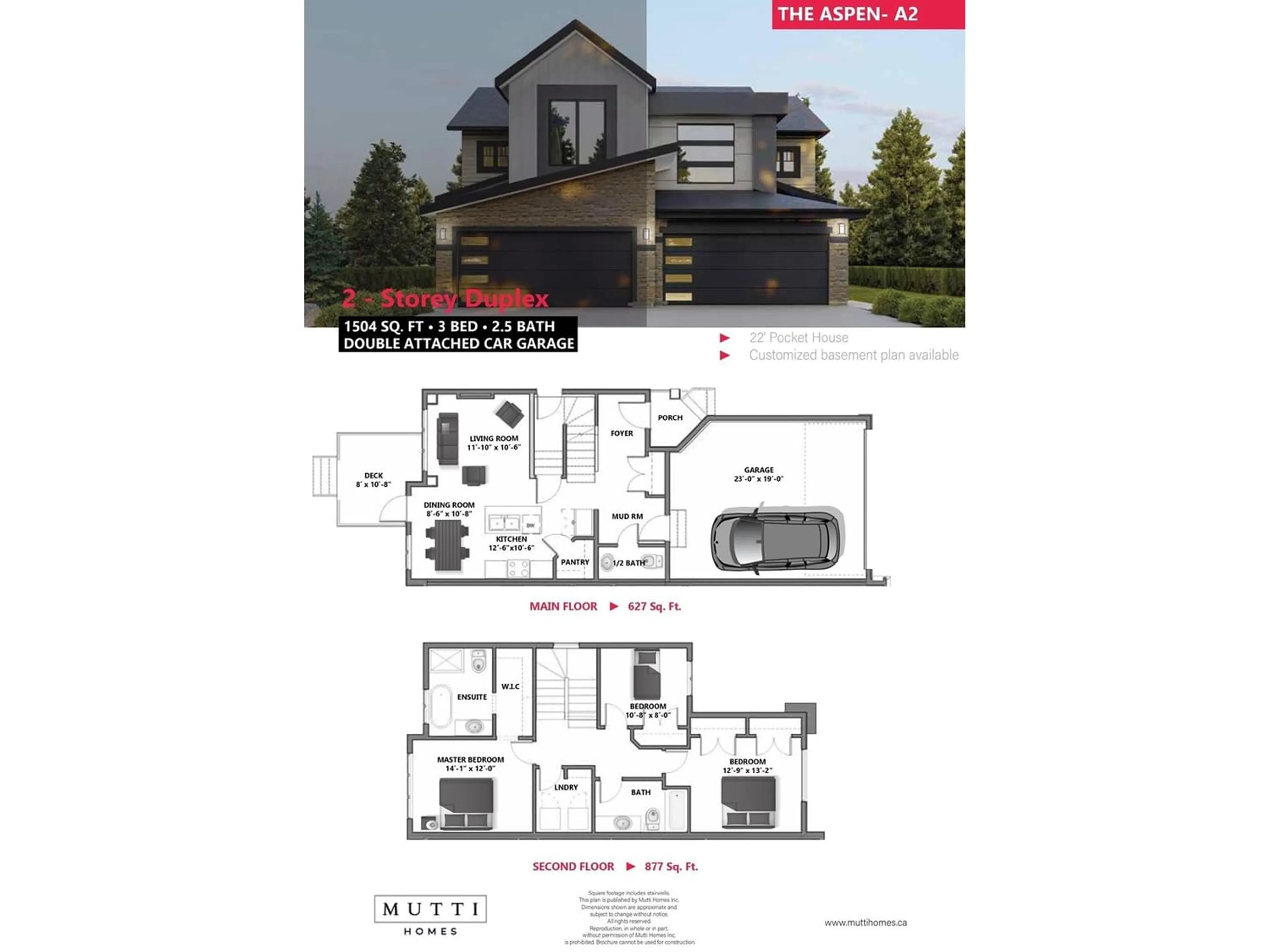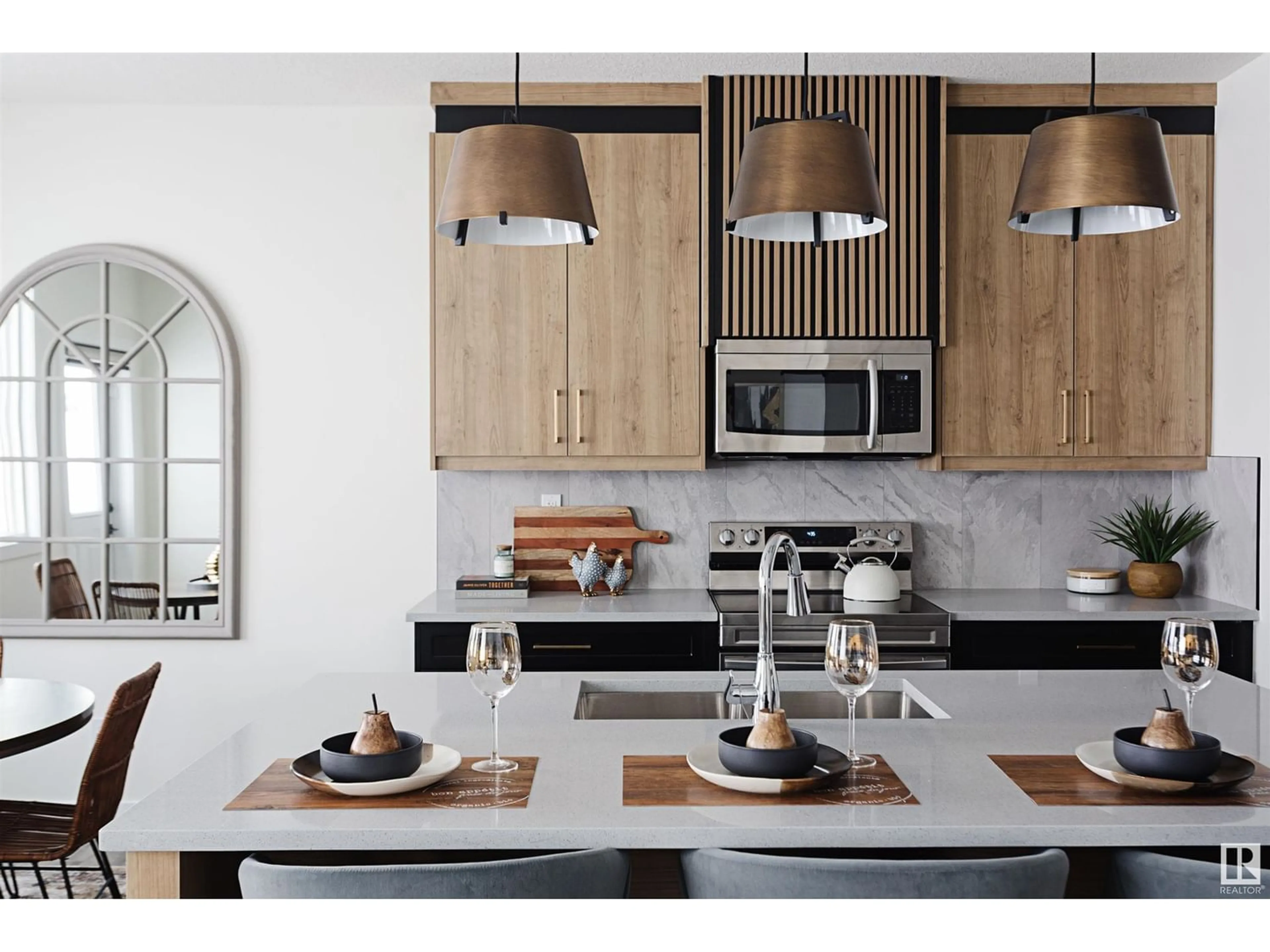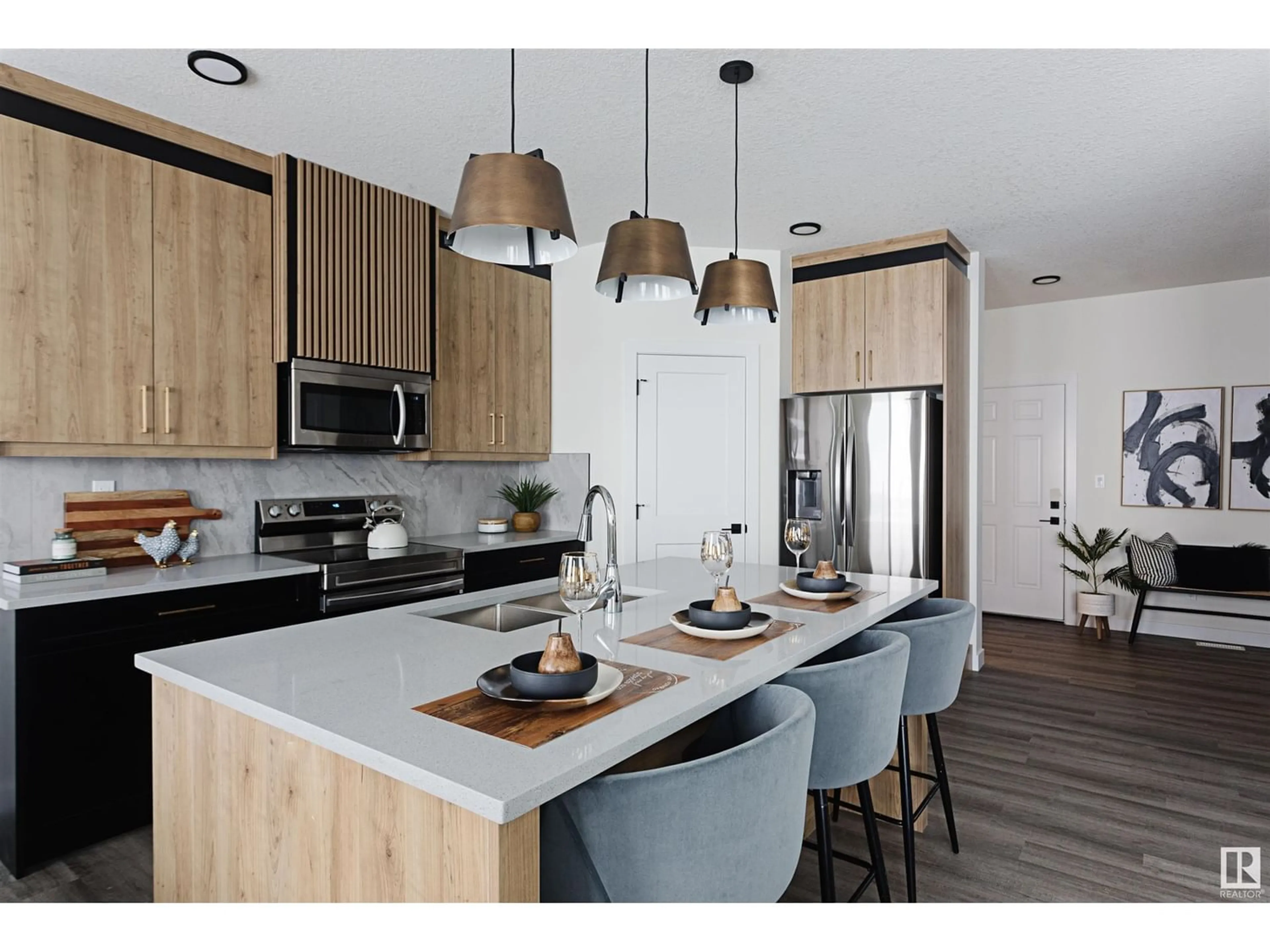139 Edison DR, St. Albert, Alberta T8A8A1
Contact us about this property
Highlights
Estimated ValueThis is the price Wahi expects this property to sell for.
The calculation is powered by our Instant Home Value Estimate, which uses current market and property price trends to estimate your home’s value with a 90% accuracy rate.Not available
Price/Sqft$318/sqft
Est. Mortgage$2,061/mo
Tax Amount ()-
Days On Market274 days
Description
June end possession,. Side Entrance for future mother-in law suite, 23' deep double car garage. The SOHO I Floor plan comes with attached Double Garage, 1518 sq. ft., BONUS ROOM, side entrance, 2 story half duplex in Erin Ridge North, St Albert. with great access to the dogs parks, baseball court, walking trails. Features include deep double attached garage and high end vinyl plank floors. Main floor features 9ft ceilings, modern kitchen cabinets right to the ceiling. Upstairs you'll find 3 large bedrooms, 2nd floor laundry room and a Full bathroom, master bedroom has walk in closet and full ensuite bathroom with double sink. Pictures of show home are a representation of potential finishing and upgrades available, homes may vary to clients needs and budget. All professionally designed! Visit showhome 31 Edgefield way St Albert (id:39198)
Property Details
Interior
Features
Main level Floor
Dining room
Kitchen
Living room
Exterior
Parking
Garage spaces 4
Garage type Attached Garage
Other parking spaces 0
Total parking spaces 4




