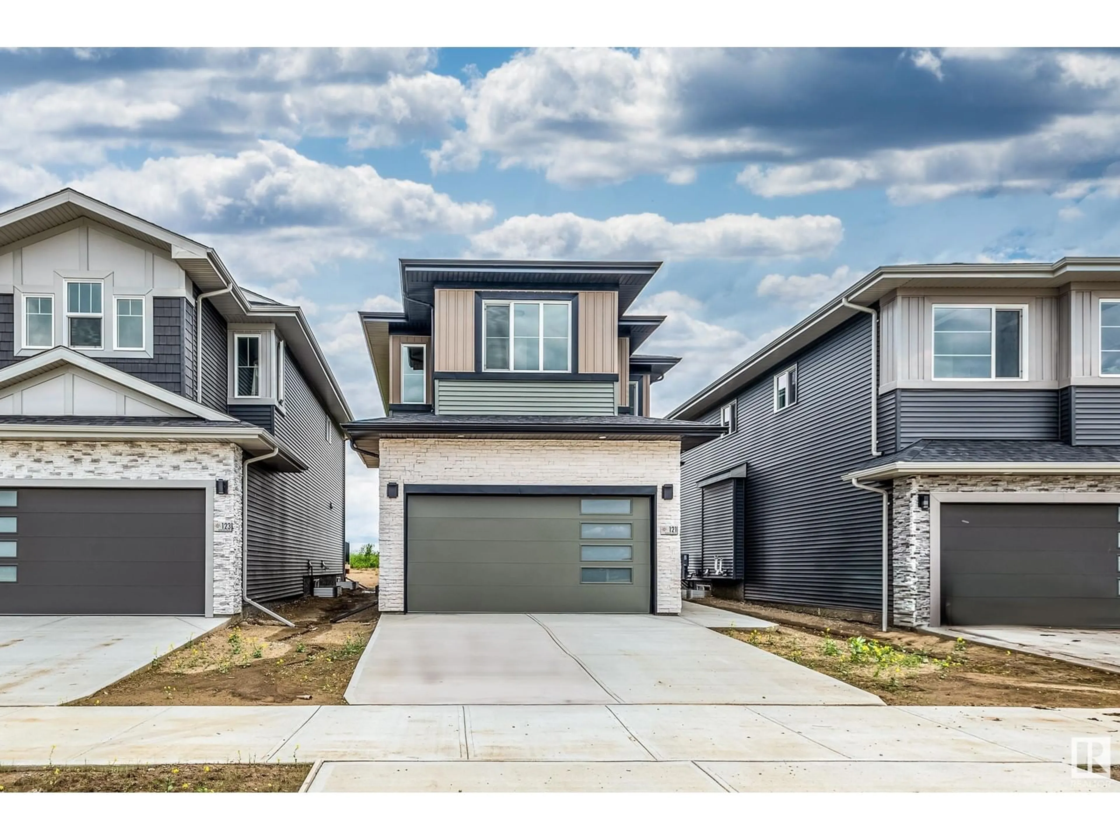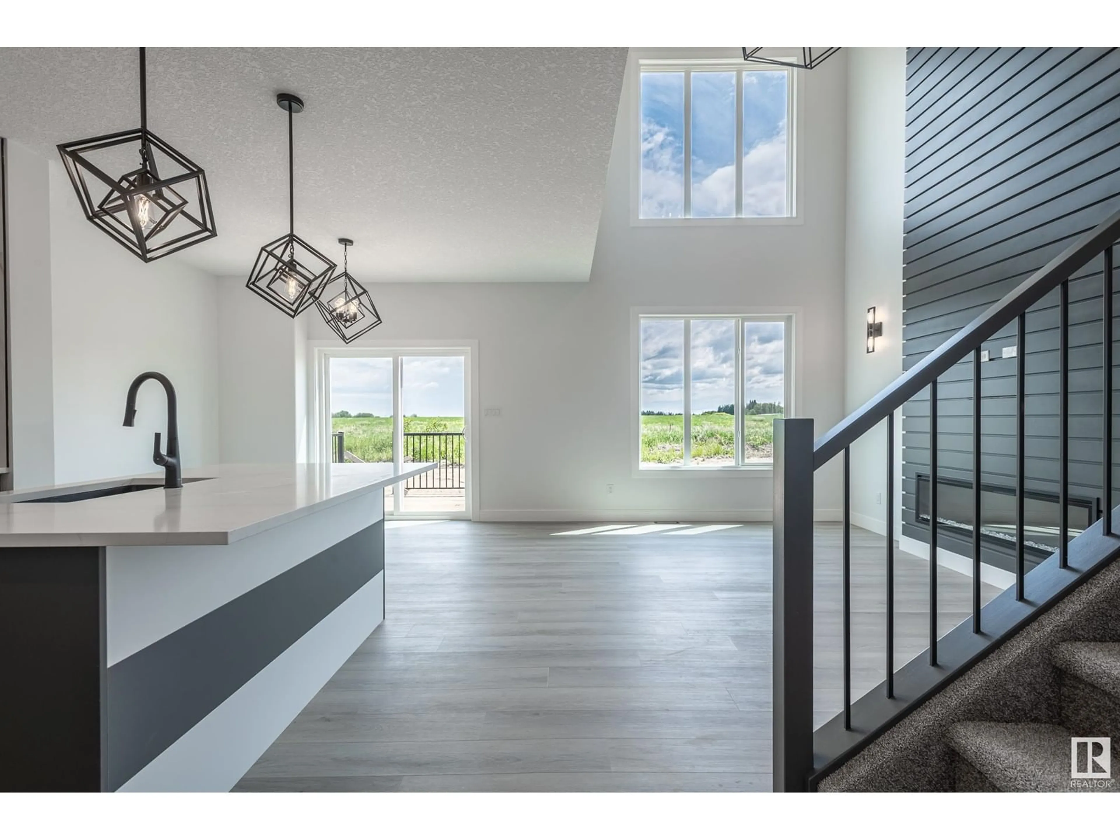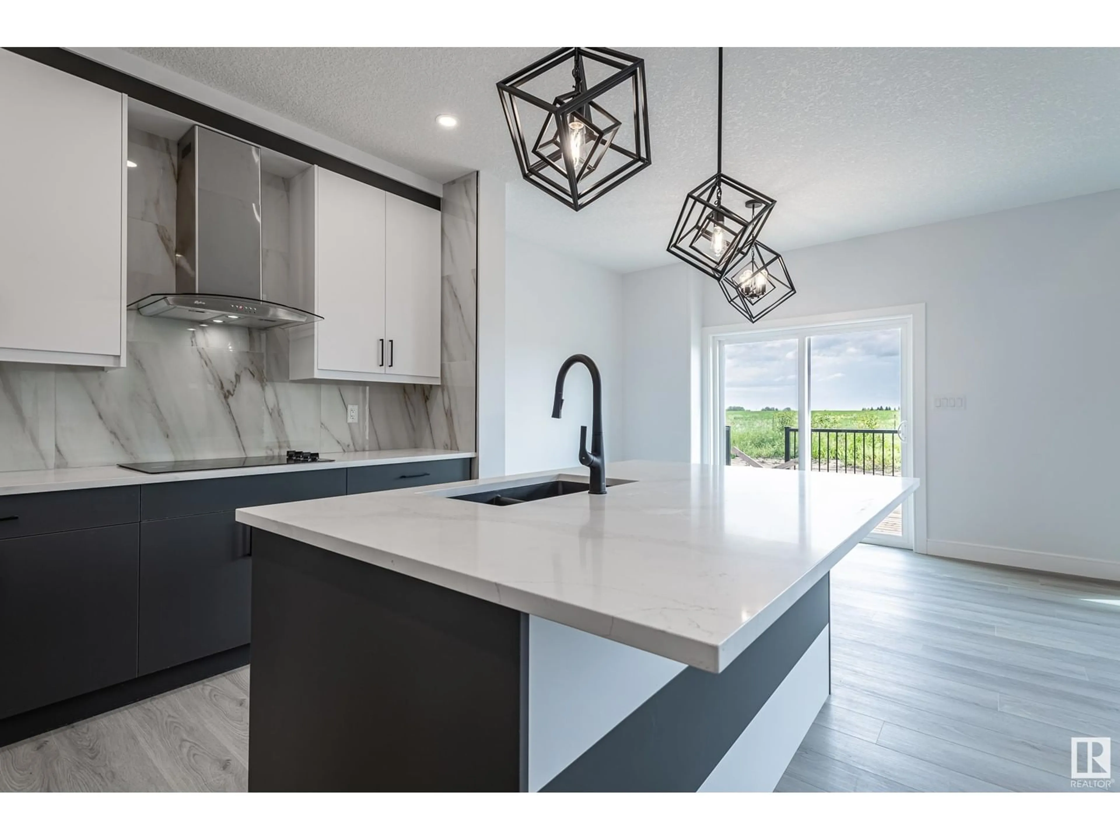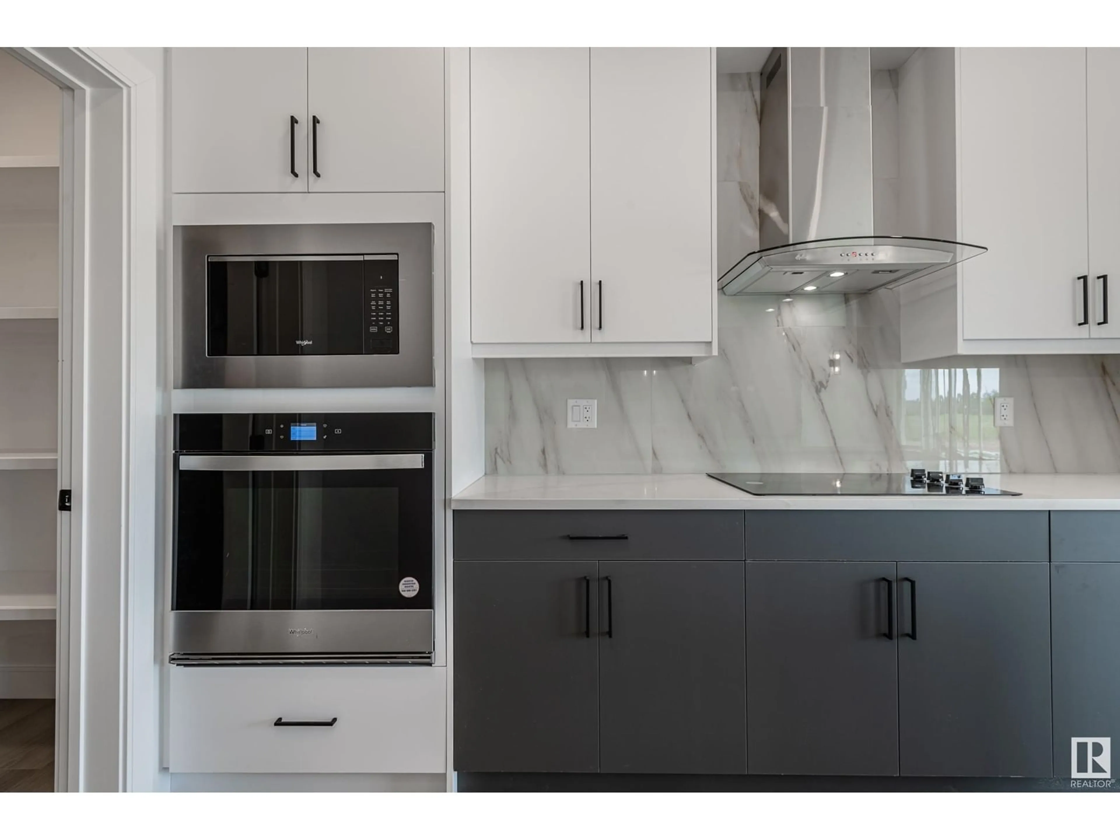121 Edison DR, St. Albert, Alberta T8N8A9
Contact us about this property
Highlights
Estimated ValueThis is the price Wahi expects this property to sell for.
The calculation is powered by our Instant Home Value Estimate, which uses current market and property price trends to estimate your home’s value with a 90% accuracy rate.Not available
Price/Sqft$293/sqft
Est. Mortgage$2,576/mo
Tax Amount ()-
Days On Market184 days
Description
Here you go! A brand new gorgeous 2 story with modern finishings and tasteful touches, the home is ideal for a young family wanting to be close to amenities, schools, and shopping. With a side entrance, there's also opportunity to develop a basement suite to your tastes, be it for a family member or extra income to subsidize your expenses. Just take a look at the fireplace and it's 2 story feature. Impressive. The home features a double garage, quartz counters, and upstairs laundry. Located in popular Erin Ridge North, this home is sure to please even the most discerning buyer. (id:39198)
Property Details
Interior
Features
Main level Floor
Living room
3.73 m x 4.57 mDining room
3.3 m x 2.95 mKitchen
3.28 m x 3.57 mExterior
Parking
Garage spaces 4
Garage type Attached Garage
Other parking spaces 0
Total parking spaces 4
Property History
 46
46




