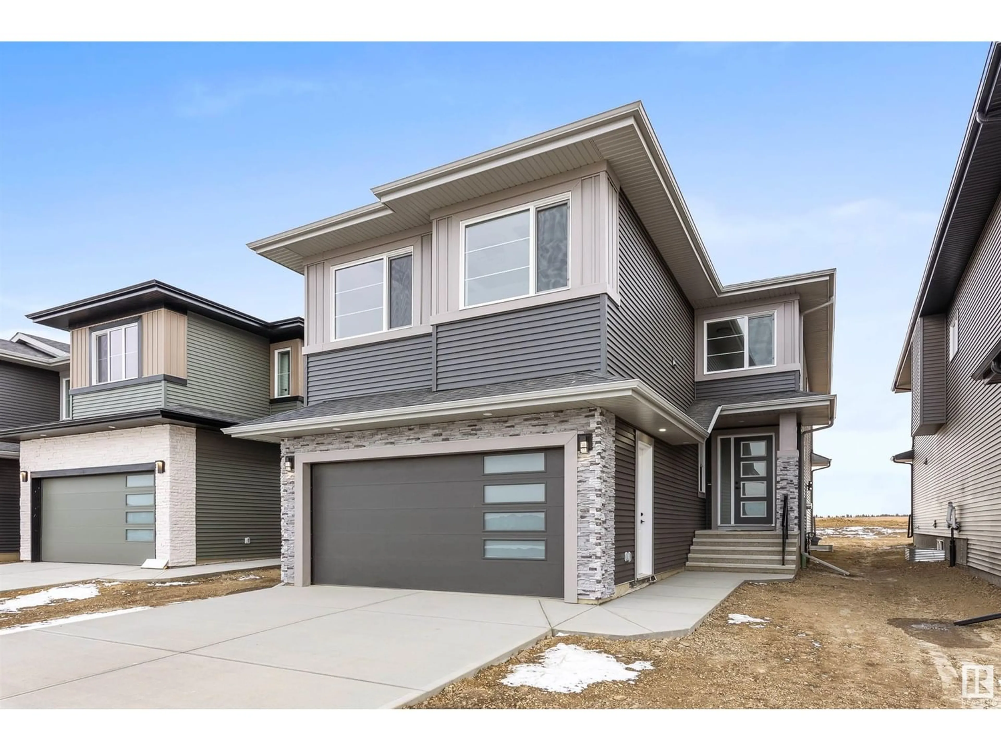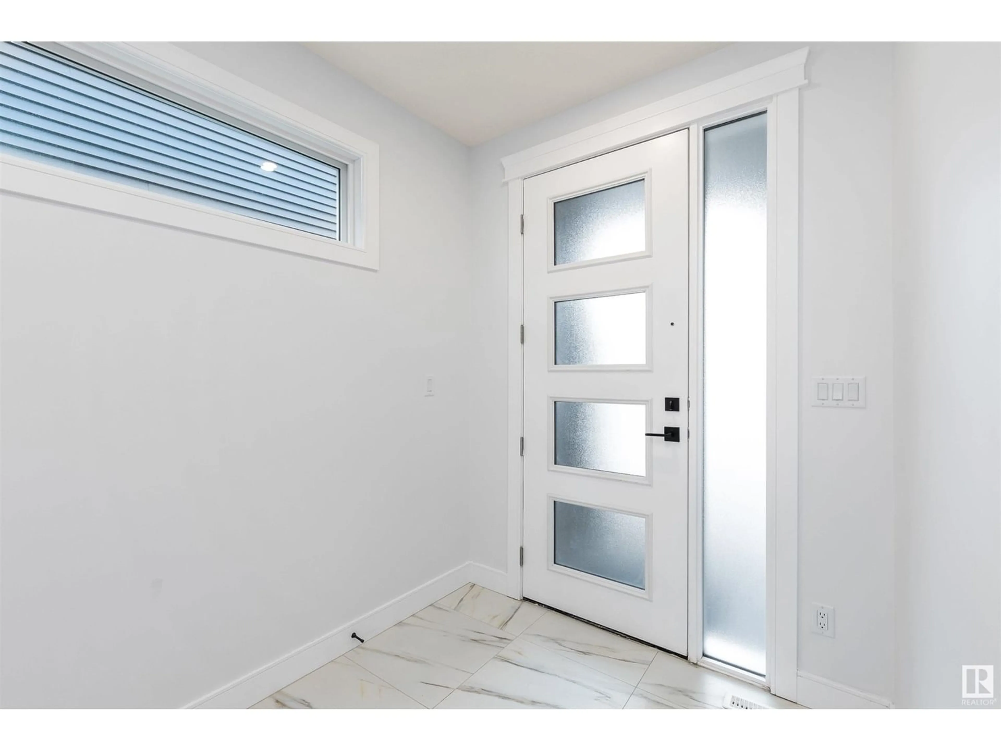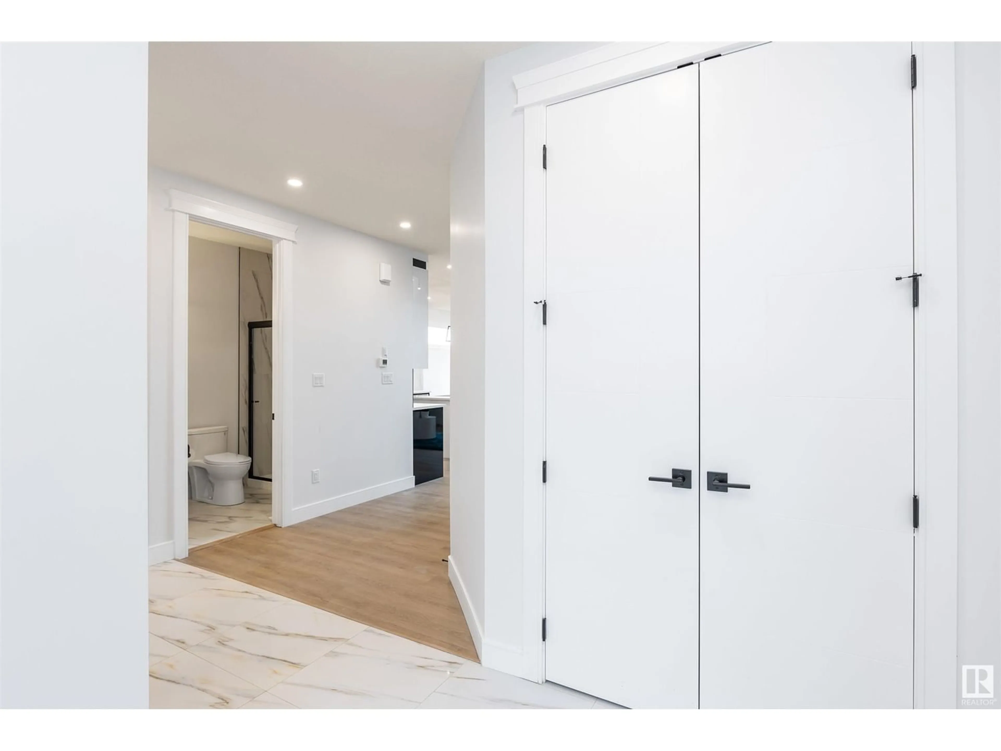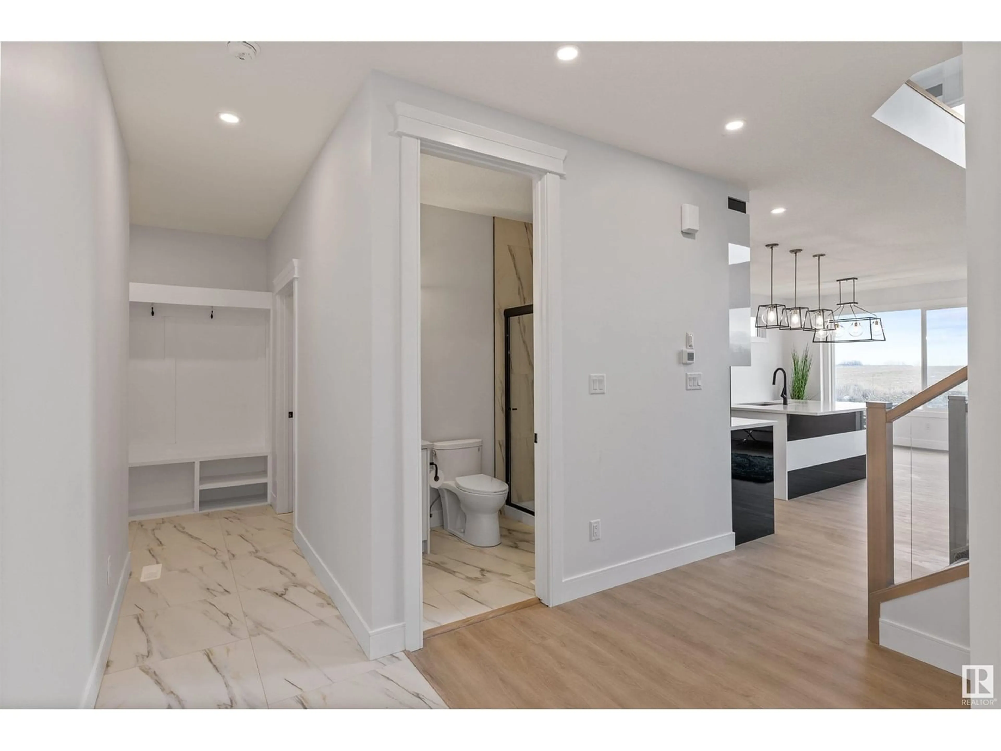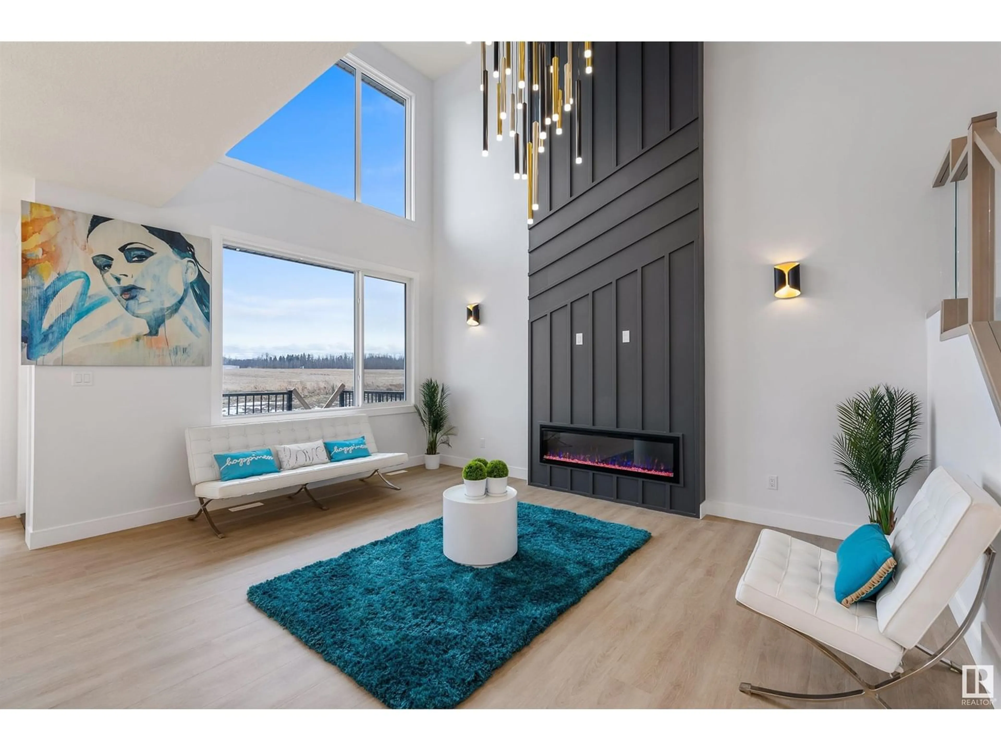119 Edison DR, St. Albert, Alberta T8N6B9
Contact us about this property
Highlights
Estimated ValueThis is the price Wahi expects this property to sell for.
The calculation is powered by our Instant Home Value Estimate, which uses current market and property price trends to estimate your home’s value with a 90% accuracy rate.Not available
Price/Sqft$287/sqft
Est. Mortgage$2,958/mo
Tax Amount ()-
Days On Market267 days
Description
**IMMEDIATE POSSESSION** Brand New 2392 sq ft with 5 Bedroom + 3 Full Bathroom & Bonus room House In Erin Ridge North st Albert.. On main floor Open to Below Great Room with Fireplace, Ceiling Height high glossy finish Kitchen with **STAINLESS STEEL** Appliances & Quartz Countertops, walk-Through pantry, 1 Bedroom That can be used for den too, Dinning area with access To Sun-Deck, & Half bathroom.. Maple Glass railing leads to 2nd level, Master bedroom with Full Ensuite & walk-in Closet, 3 more bedroom & Full Bathroom, 2nd floor Laundry with Washer/Dryer set, above garage Bonus room with fireplace for your Entertainment.. **SEPARATE ENTRY** to basement, Double Attached Garage for parking.. Other feature 8ft height interior doors, high-end Finishing Material, Upgraded Lighting & Plumbing Fixtures, Modern Colours, & Much More..MUST SEE (id:39198)
Property Details
Interior
Features
Main level Floor
Living room
3.96 m x 5.18 mDining room
3.65 m x 3.65 mKitchen
3.07 m x 3.47 mBedroom 5
3.35 m x 2.92 m
