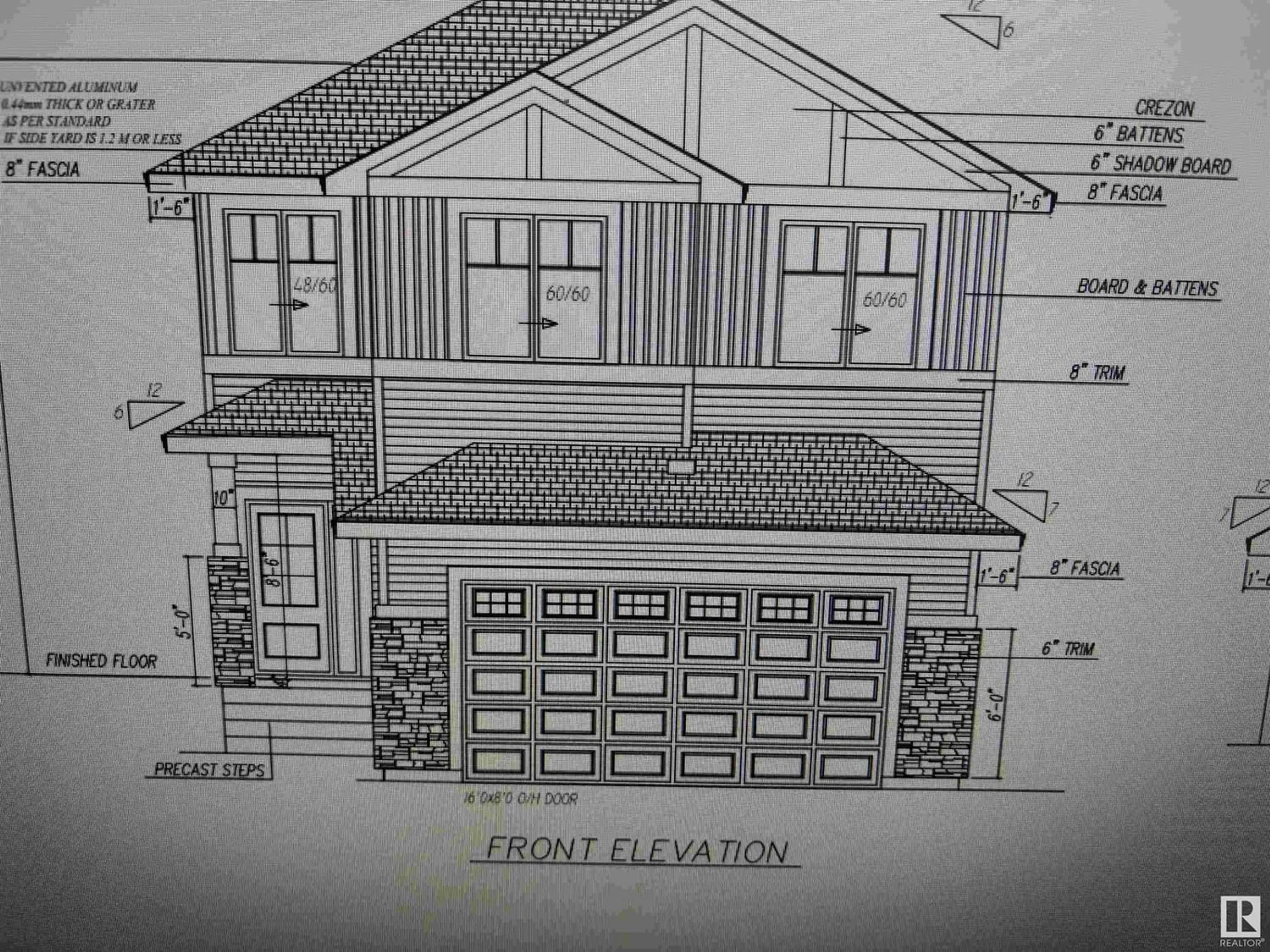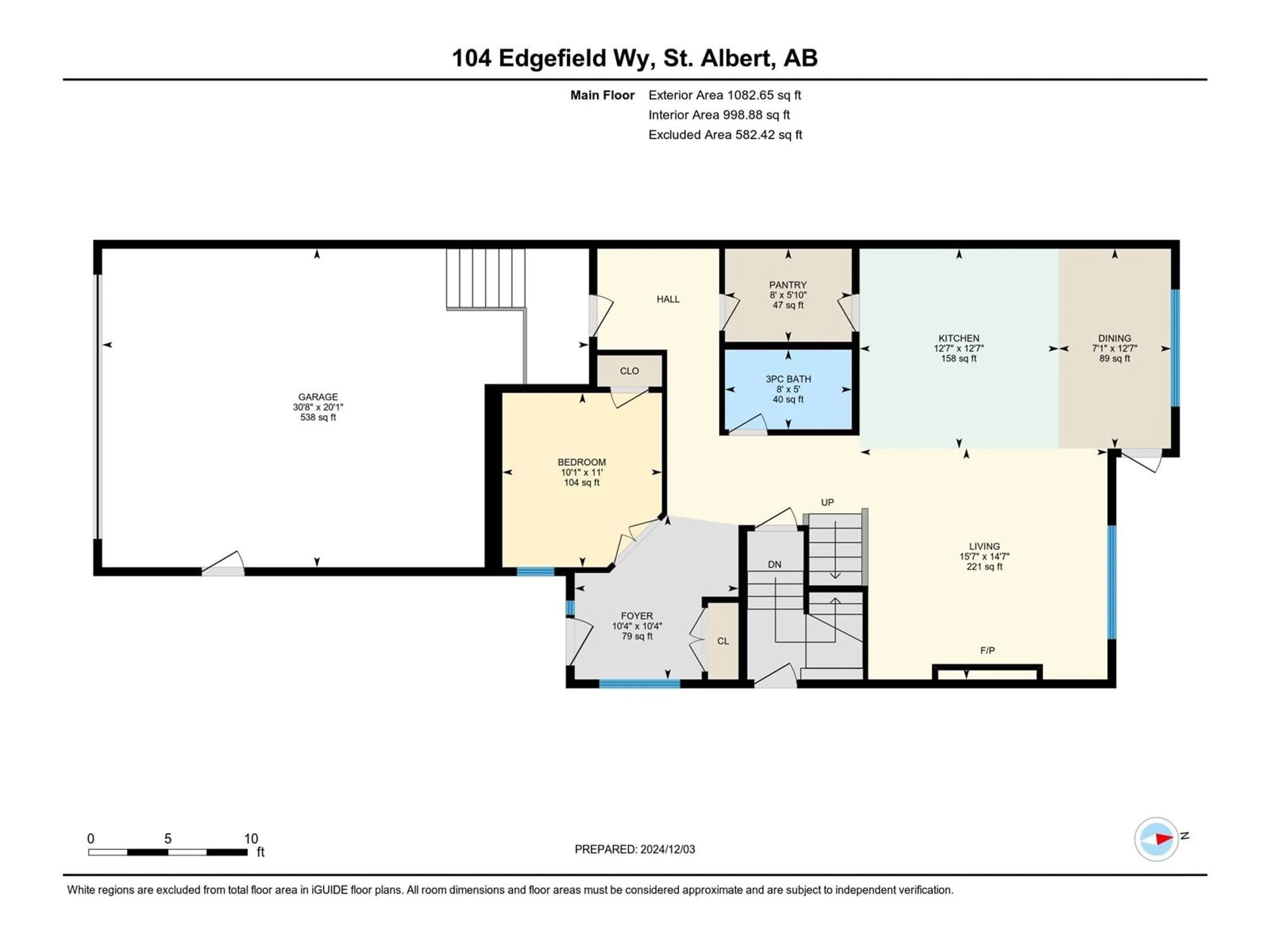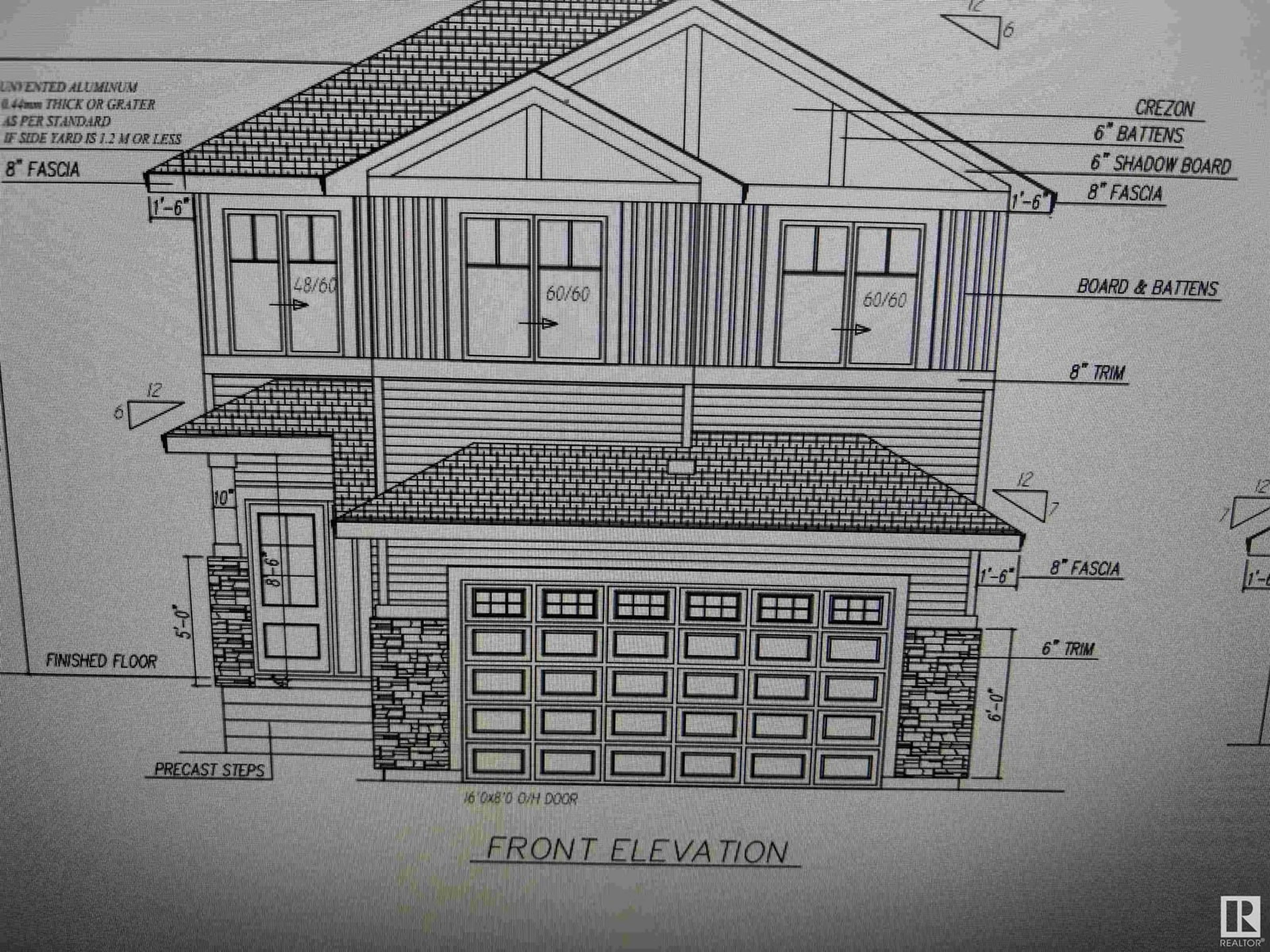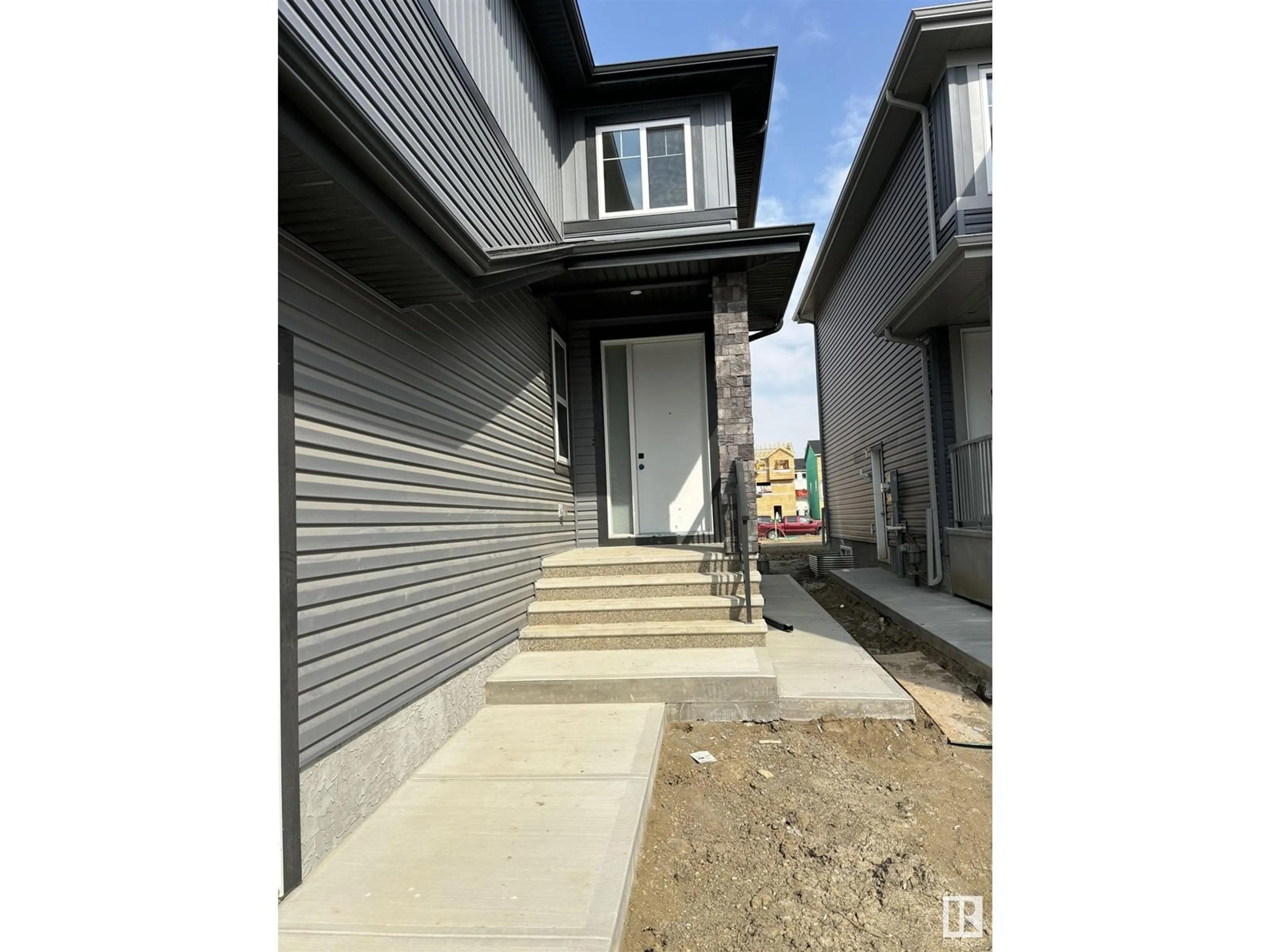104 Edgefield WY NW, St. Albert, Alberta T8N7Z9
Contact us about this property
Highlights
Estimated ValueThis is the price Wahi expects this property to sell for.
The calculation is powered by our Instant Home Value Estimate, which uses current market and property price trends to estimate your home’s value with a 90% accuracy rate.Not available
Price/Sqft$292/sqft
Est. Mortgage$3,006/mo
Tax Amount ()-
Days On Market301 days
Description
Welcome to your custom built 2392 sqft 2-storey home in Erin Ridge North. The home boasts ceramic tiles on the main floor and carpet on the upper floor. There is a separate side entrance to the basement. The attached oversized double garage is drywalled, taped and painted for you, ther's also a floor drain in the garage. There's a mudroom off the garage entrance featuring custom cabinetry and storage area, walk-thru pantry which leads to the functional kitchen c/w quartz countertops, subway backsplash, huge island and complete SS appliance package. There's also a den/bedroom on the main floor with a 3-piece bathroom. Upstairs is where you will find 4-bedrooms. The primary features a spa inspired 5-piece ensuite and massive walk-in closet. Don't forget the bonus room and laundry room both located on the upper floor. Make Erin Ridge North a place to call home. (id:39198)
Property Details
Interior
Features
Main level Floor
Dining room
Kitchen
Den
Living room




