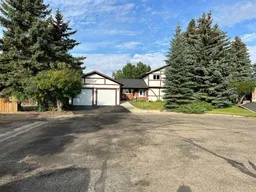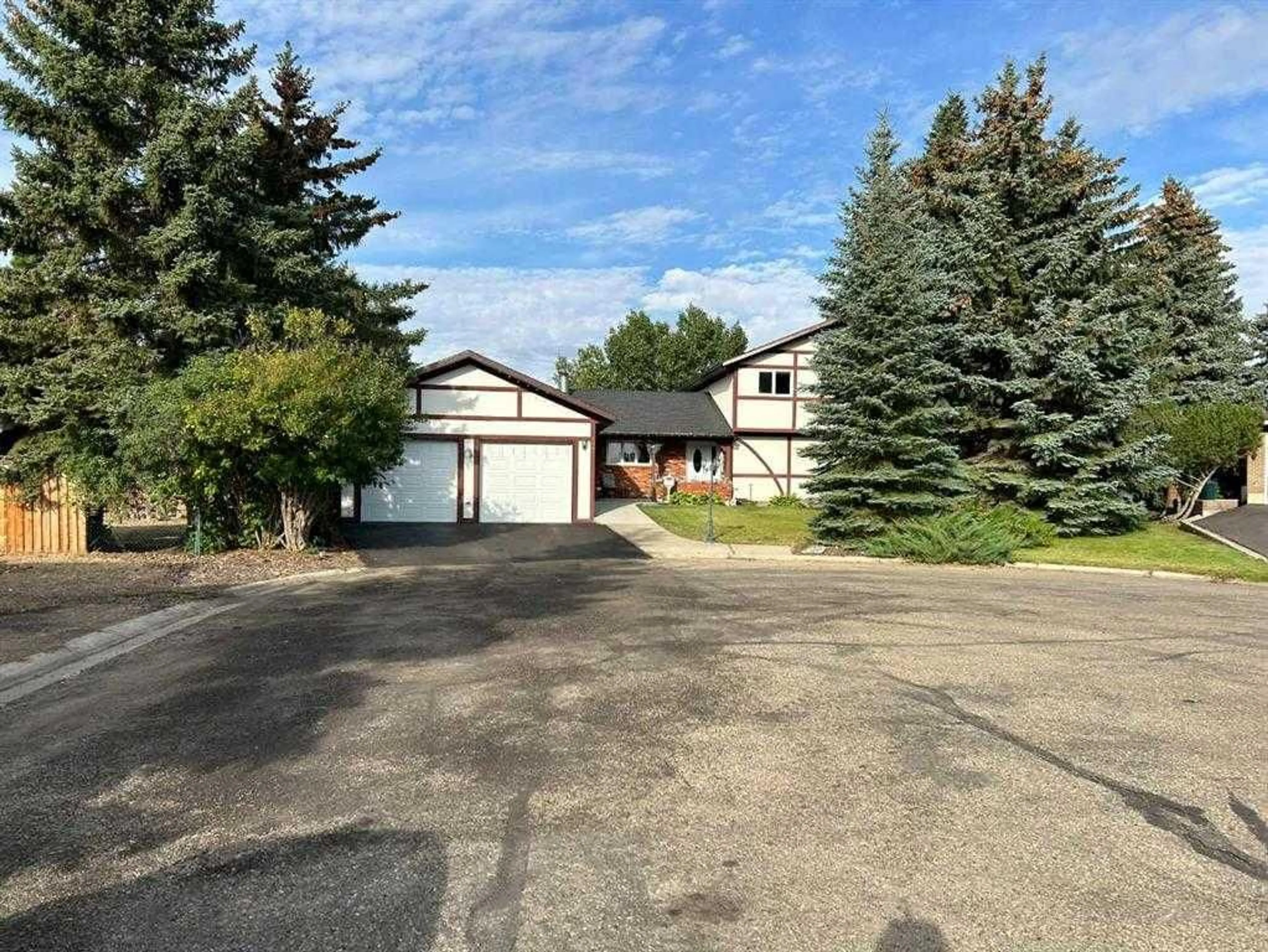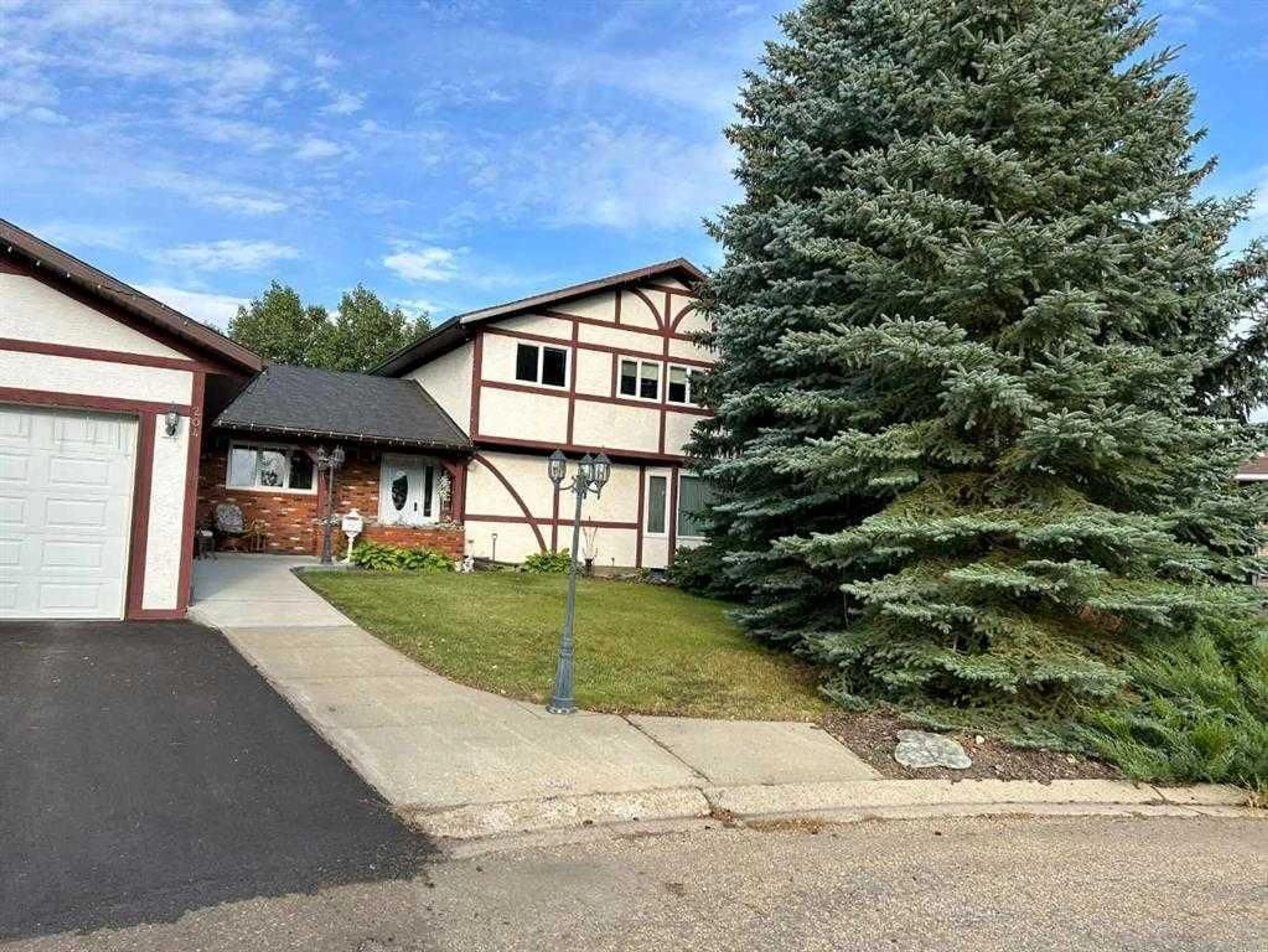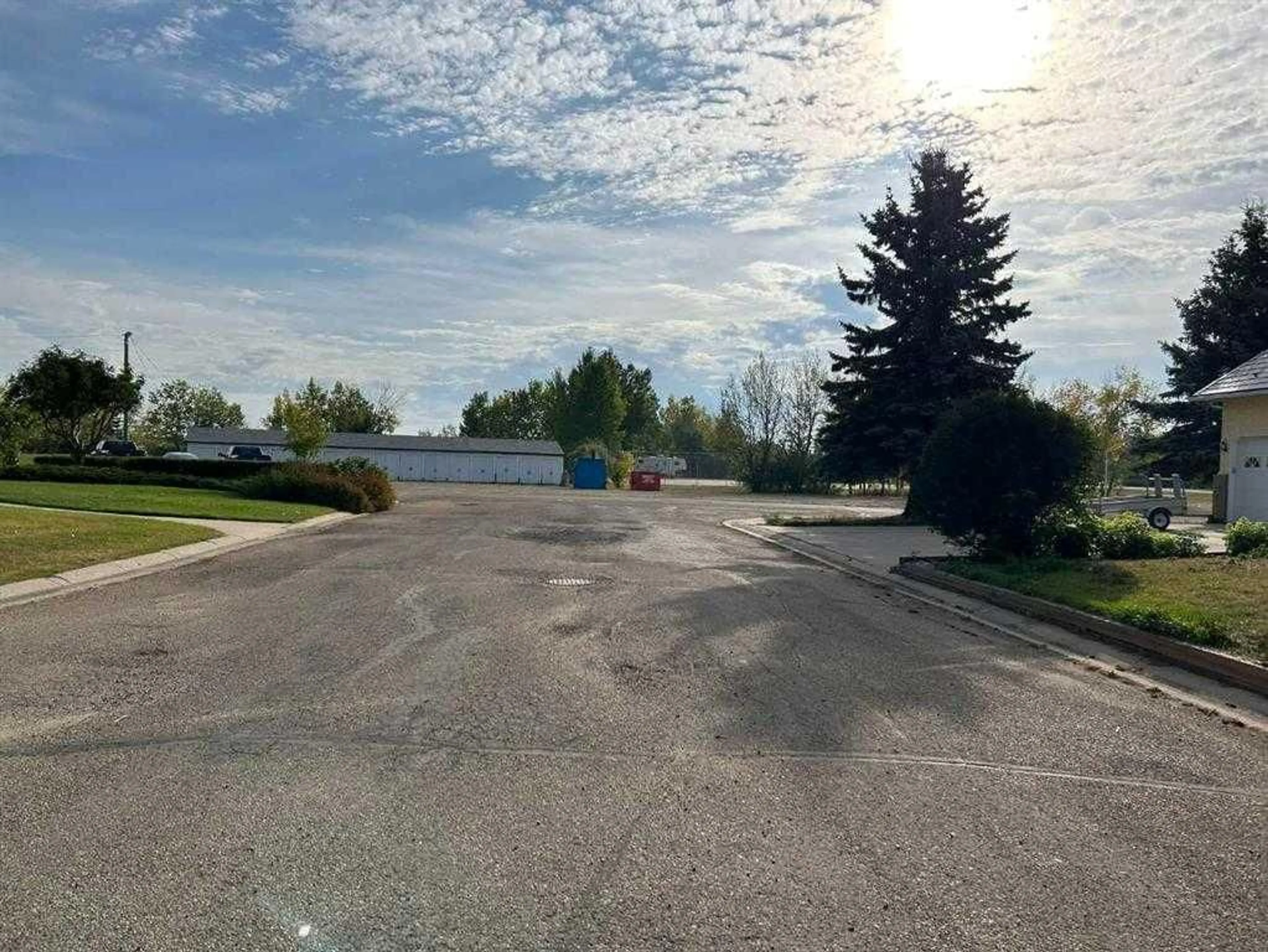204 Golf Course Crescent W, Hanna, Alberta T0J 1P0
Contact us about this property
Highlights
Estimated ValueThis is the price Wahi expects this property to sell for.
The calculation is powered by our Instant Home Value Estimate, which uses current market and property price trends to estimate your home’s value with a 90% accuracy rate.$590,000*
Price/Sqft$156/sqft
Days On Market21 days
Est. Mortgage$2,147/mth
Tax Amount (2023)$4,774/yr
Description
One-of-a-kind property located in the only cul-de-sac located adjacent to the Hanna Golf & Country Club & Tennis courts. This beautiful +4900 total sqft home featuring +3100 sqft , 5 bedroom home, 2.5 baths (above grade 1 Main Level, 4 located on the 2nd level), 1800 fully developed basement with 1 bedroom & Den (below grade) with 4 piece bathroom is situated on one of Hanna's best lots in 'Golf Course Crescent' with West Facing Back Yard. The main level features a stunning living room with wood burning natural gas fire place surrounded by a river rock mantle. The gourmet chef's kitchen features a breakfast bar with with separate bar sink, and a professional grade 'walk-in' cooler with in-floor heating located throughout the kitchen, dinning room, laundry room and powder room. The Dinning room features a natural gas fireplace. The main floor features a spacious 'Master Bedroom' with a beautifully renovated 5 piece ensuite featuring a deep soaker tub, double vanity and separate shower. Custom built-in closet is a superb feature of this well designed and large master bedroom. The property features a large oversized heated double car garage with substantial storage space, with floor drain with in-floor heating. The backyard has been professionally & meticulously landscaped groomed for decades. The backyard features a large and extensive deck with elevated deck featuring a hot tub, along with entire exterior of the property being fully fenced. This home is a 'one-of-a-kind' property in rural Alberta and is one of Hanna's finest homes.
Property Details
Interior
Features
Main Floor
Bedroom - Primary
52`6" x 59`1"5pc Ensuite bath
39`4" x 23`0"Exterior
Features
Parking
Garage spaces 2
Garage type -
Other parking spaces 0
Total parking spaces 2
Property History
 25
25


