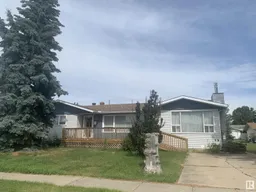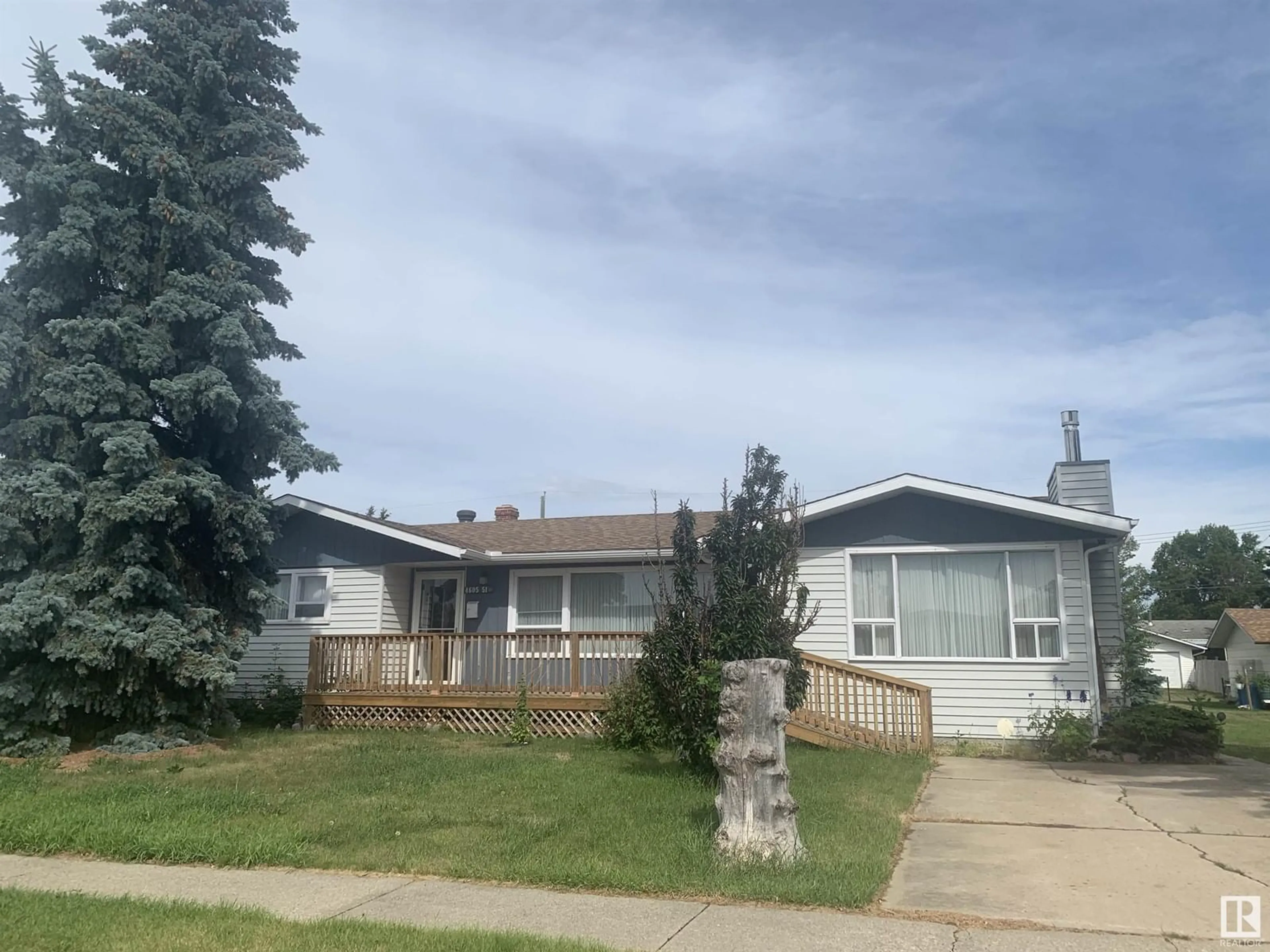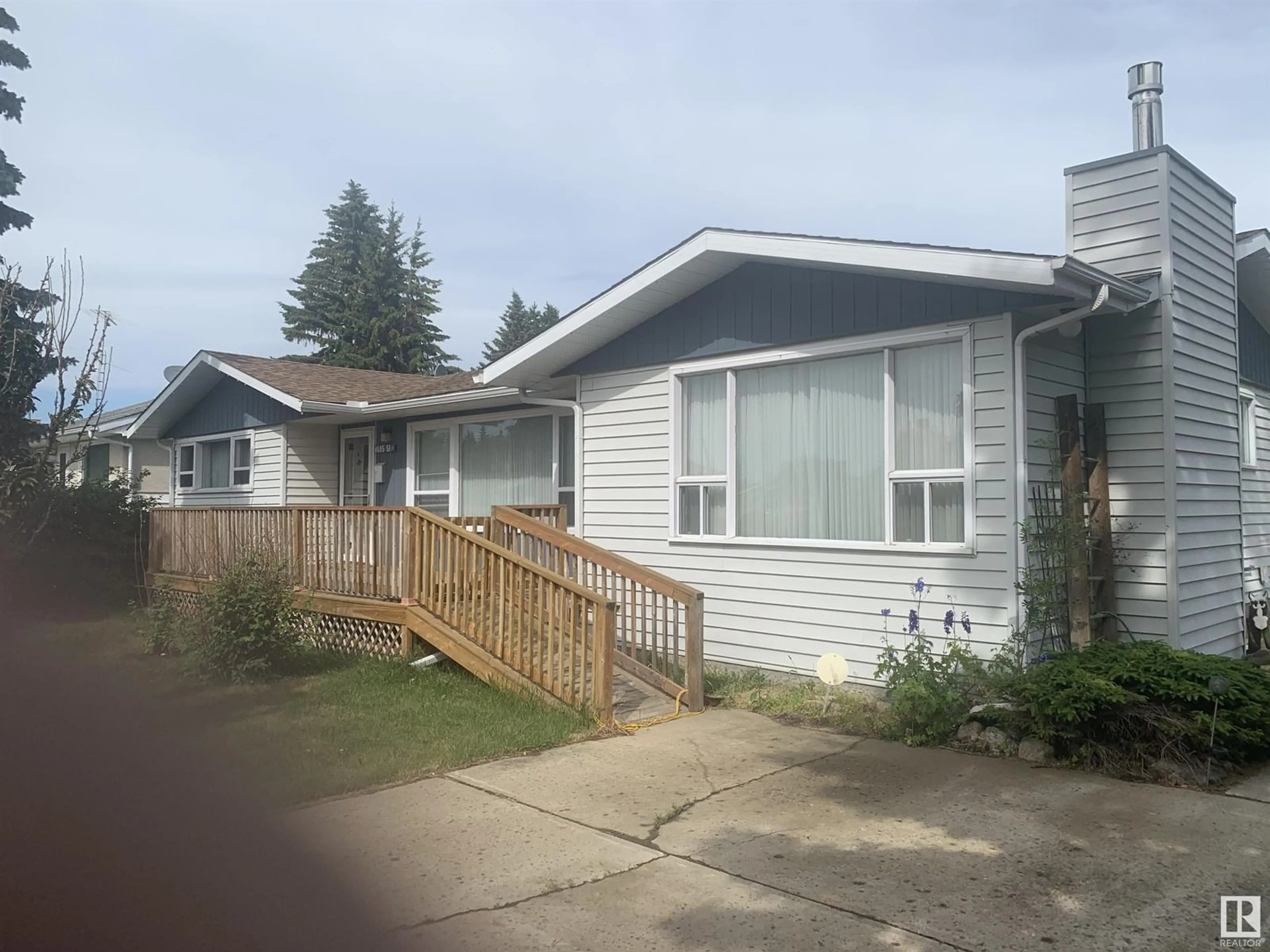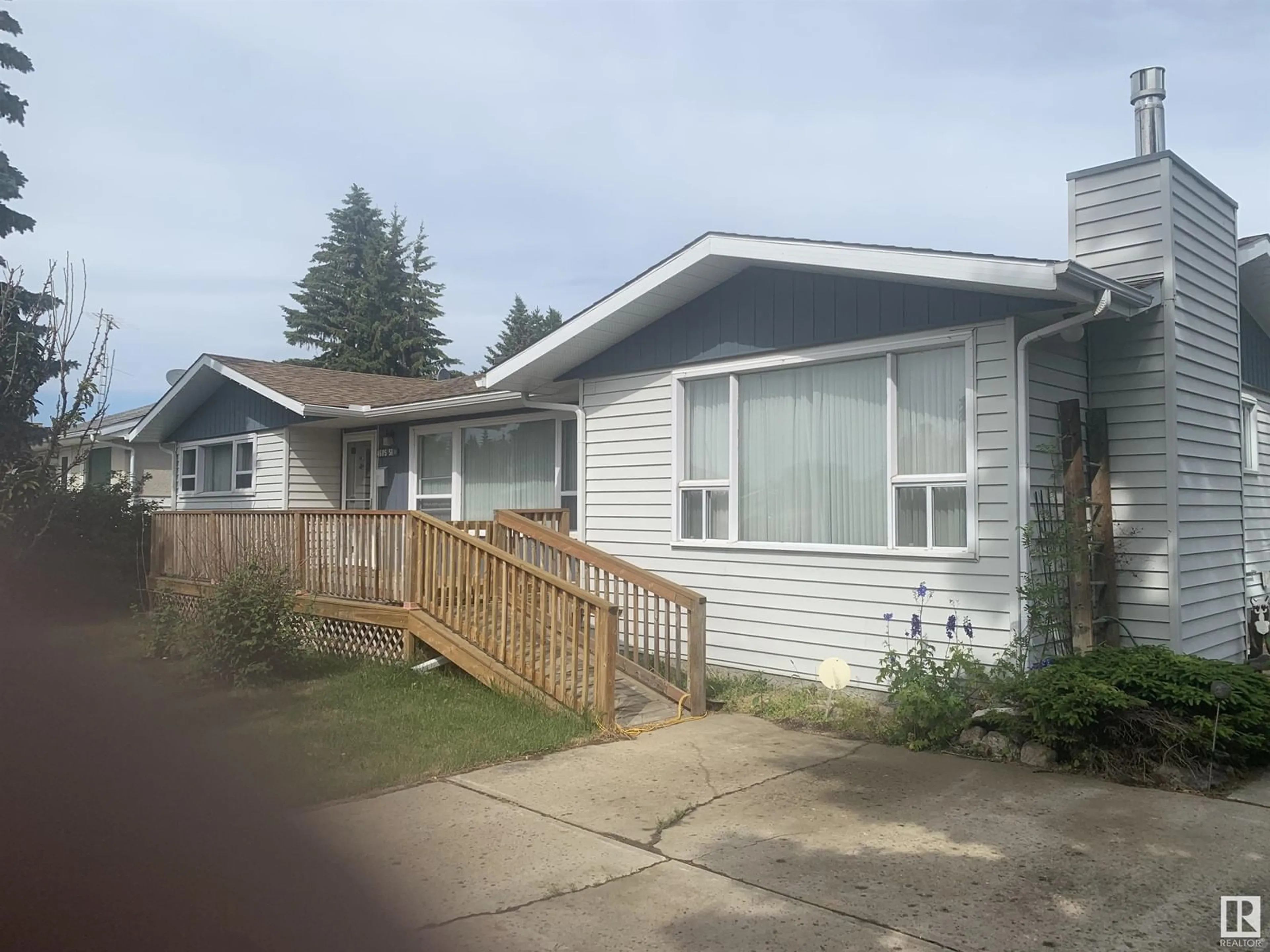4605 51 ST, Smoky Lake Town, Alberta T0A3C0
Contact us about this property
Highlights
Estimated ValueThis is the price Wahi expects this property to sell for.
The calculation is powered by our Instant Home Value Estimate, which uses current market and property price trends to estimate your home’s value with a 90% accuracy rate.$394,000*
Price/Sqft$170/sqft
Days On Market16 days
Est. Mortgage$1,288/mth
Tax Amount ()-
Description
This beautiful immaculate 1754.53 sq ft home in the lovely Town of Smoky Lake has 2 bedrooms on the main floor with a 3-piece bathroom ensuite in primary bedroom. 3-piece main bathroom.The kitchen is huge with oak cabinets, and an island and patio doors to a large rear east covered deck. The living room had Portuguese cork floors with a sunken section boasting a wood burning fireplace. The front deck offers a lovely entrance. Laundry is on the main floor. Central vac. Basement is fully finished with 2 more bedrooms and another bathroom. An oversized double heated garage (28'x28'). A landscaped back yard with a green house to wow you. Smoky Lake has all the amenities, like, a hospital with 4 doctors, a dentists, denturist , 2 supermarkets, many restaurants, etc. The many lakes surrounding the town are enjoyed all year round. The Iron Horse Trail for the outdoor enthusiast. (id:39198)
Property Details
Interior
Features
Basement Floor
Den
Bedroom 3
Bedroom 4
Bonus Room
Property History
 17
17


