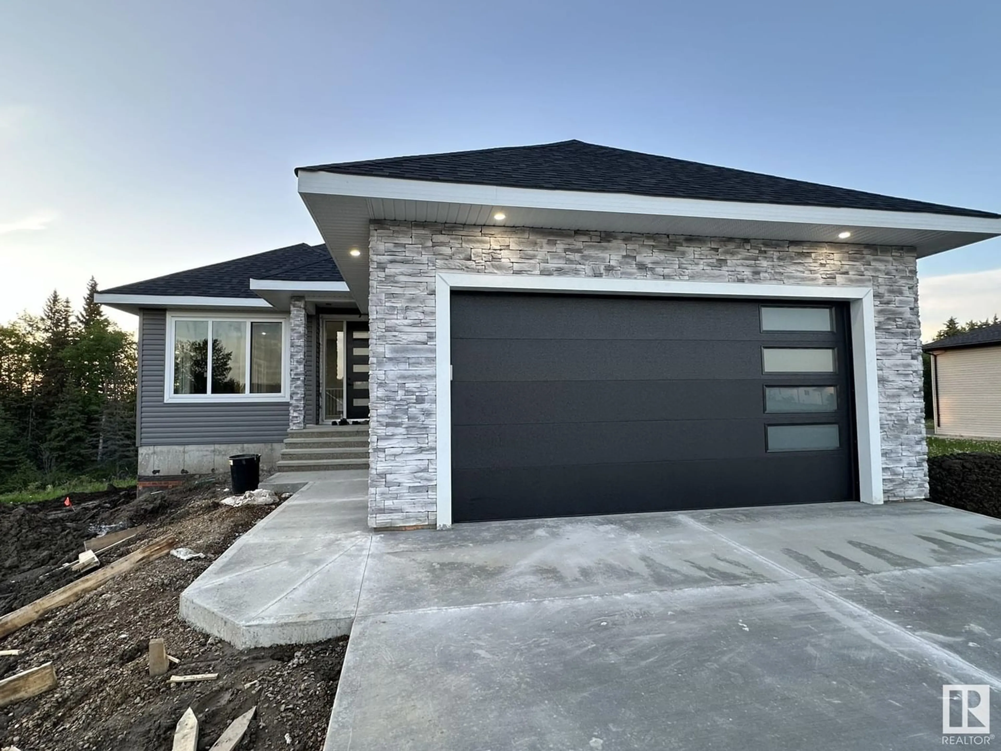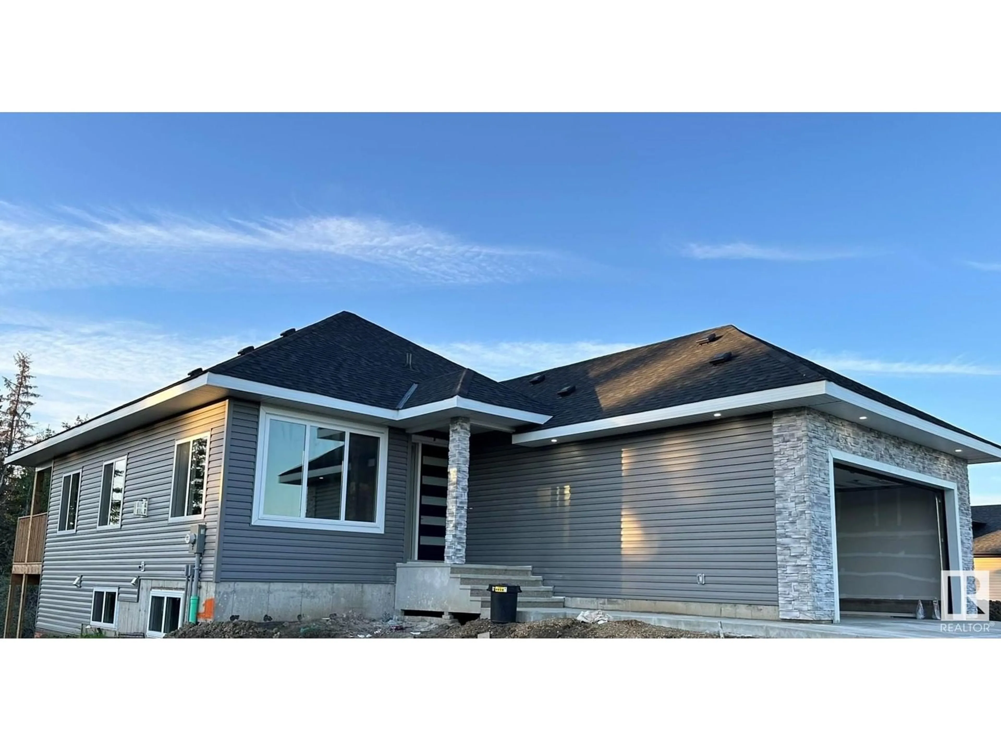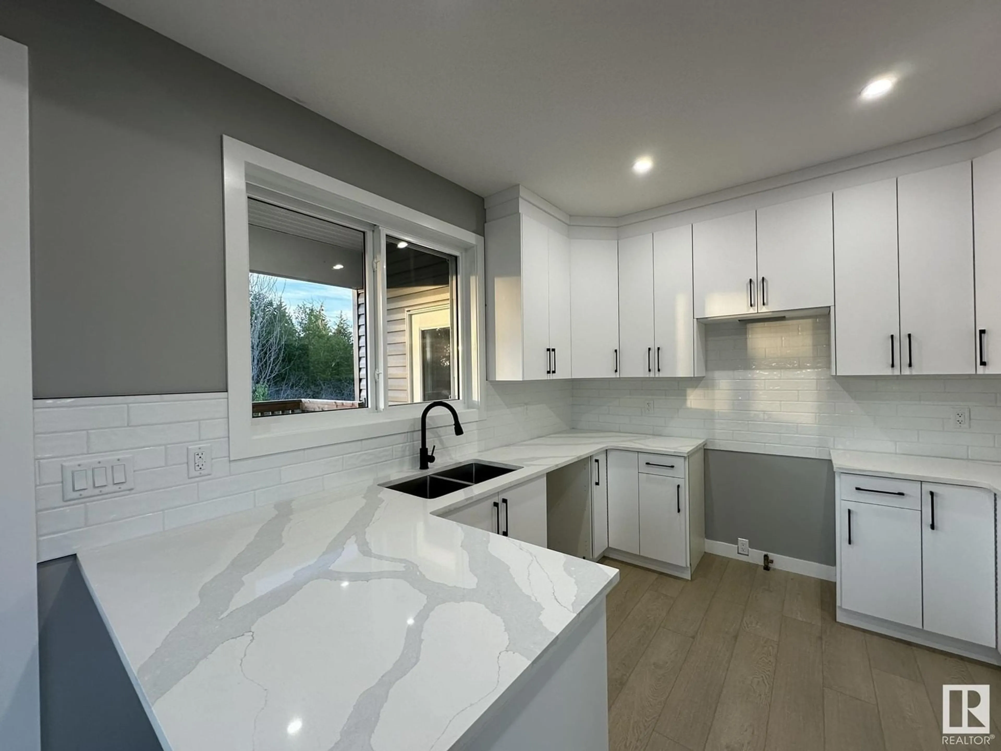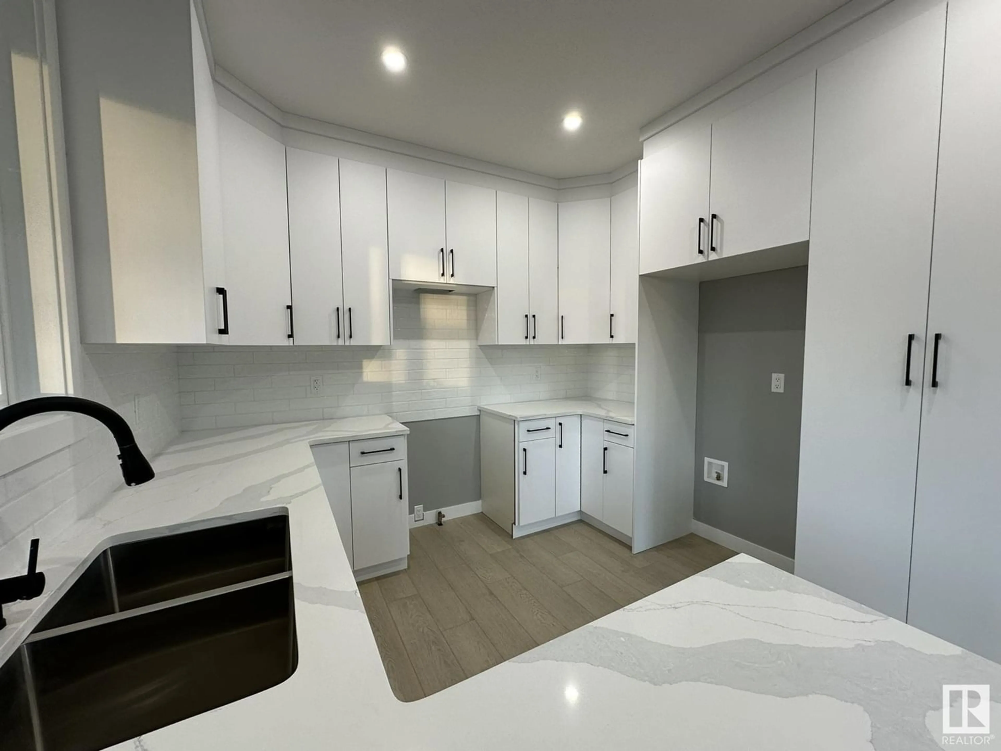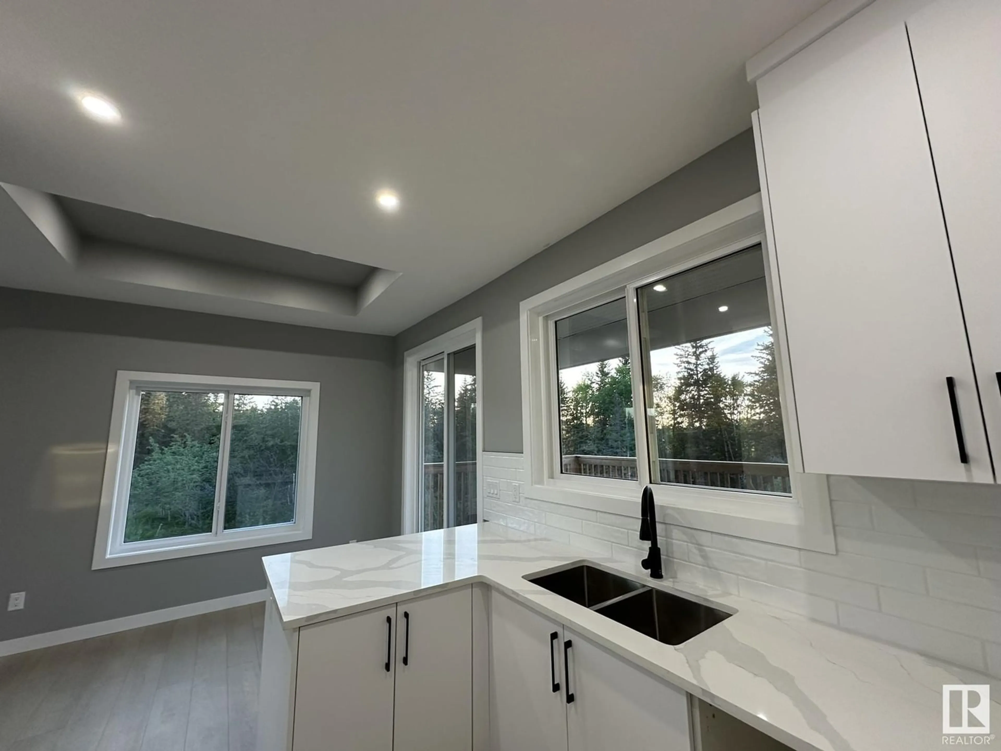4502 56 AV, Smoky Lake Town, Alberta T0A3C0
Contact us about this property
Highlights
Estimated ValueThis is the price Wahi expects this property to sell for.
The calculation is powered by our Instant Home Value Estimate, which uses current market and property price trends to estimate your home’s value with a 90% accuracy rate.Not available
Price/Sqft$304/sqft
Est. Mortgage$1,846/mo
Tax Amount ()-
Days On Market279 days
Description
Here is your chance to own a brand new home on the greenbelt in Smoky Lake. This 1410 sf home boasts an open floor plan and high quality finishes, such as luxury vinyl plank floors and much more. You'll be amazed by the bright and inviting great room with vaulted ceiling, which opens up the dining nook and adjacent modern and functional kitchen which boasts luxury wood cabinets, Corian countertops and ceramic backsplash. The main floor also features a gorgeous master bedroom with vaulted ceiling and full ensuite as well as 2 more bedrooms and another full bath. The mudroom/laundry room has direct access to the double-attached garage. The basement is open and await your ideas. This home also comes with a concrete driveway and rear wooden deck as well as 10 year new home warranty. You'll love the location of this 7200 sf lot backing onto trees and close to the hospital, the new K-12 school, the recreation complex and park. This spectacular new home will be ready for its owners in August 2024. (id:39198)
Property Details
Interior
Features
Main level Floor
Dining room
Kitchen
Primary Bedroom
Bedroom 2

