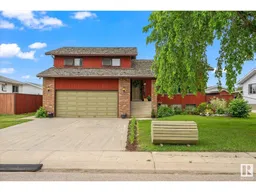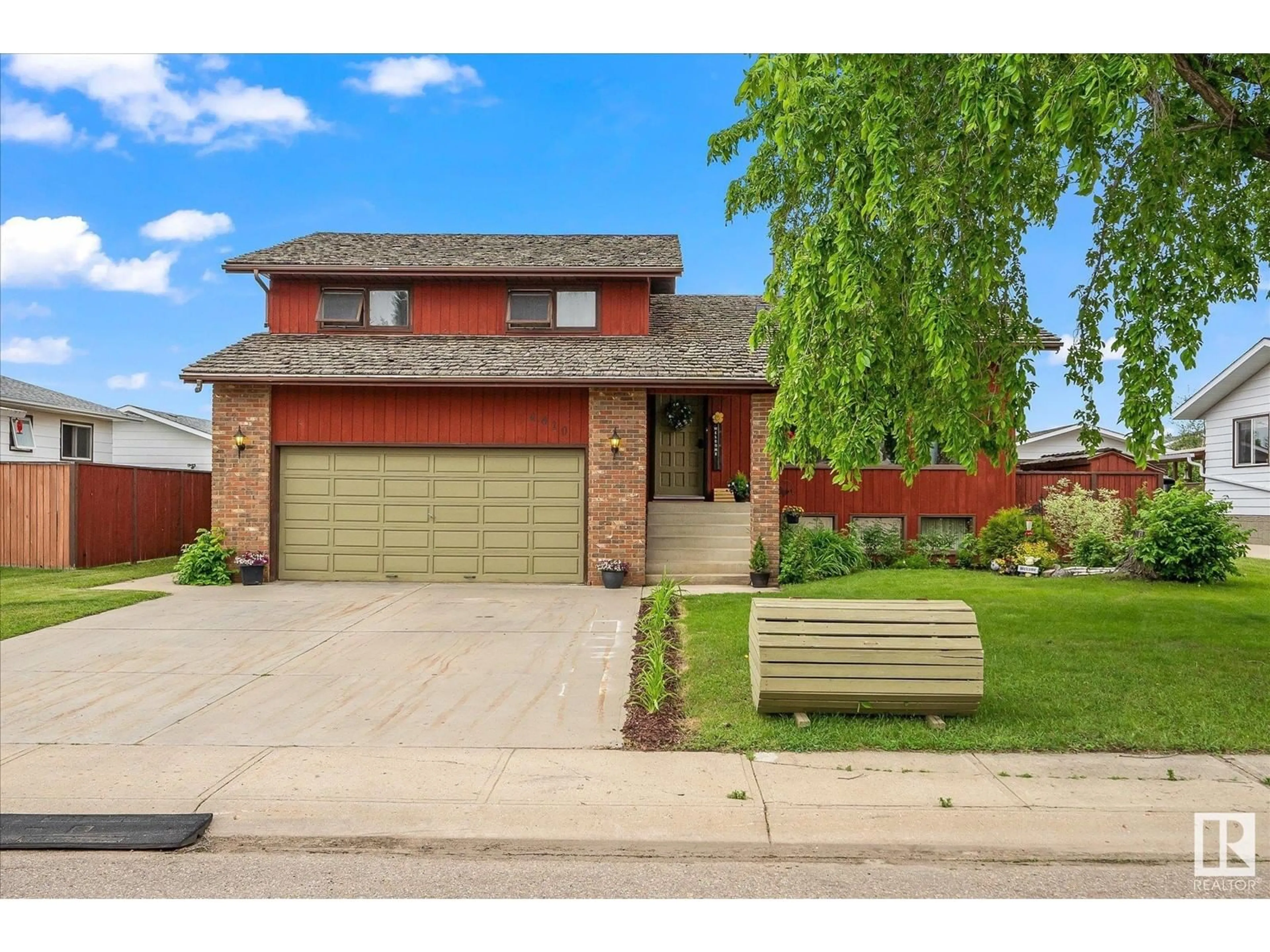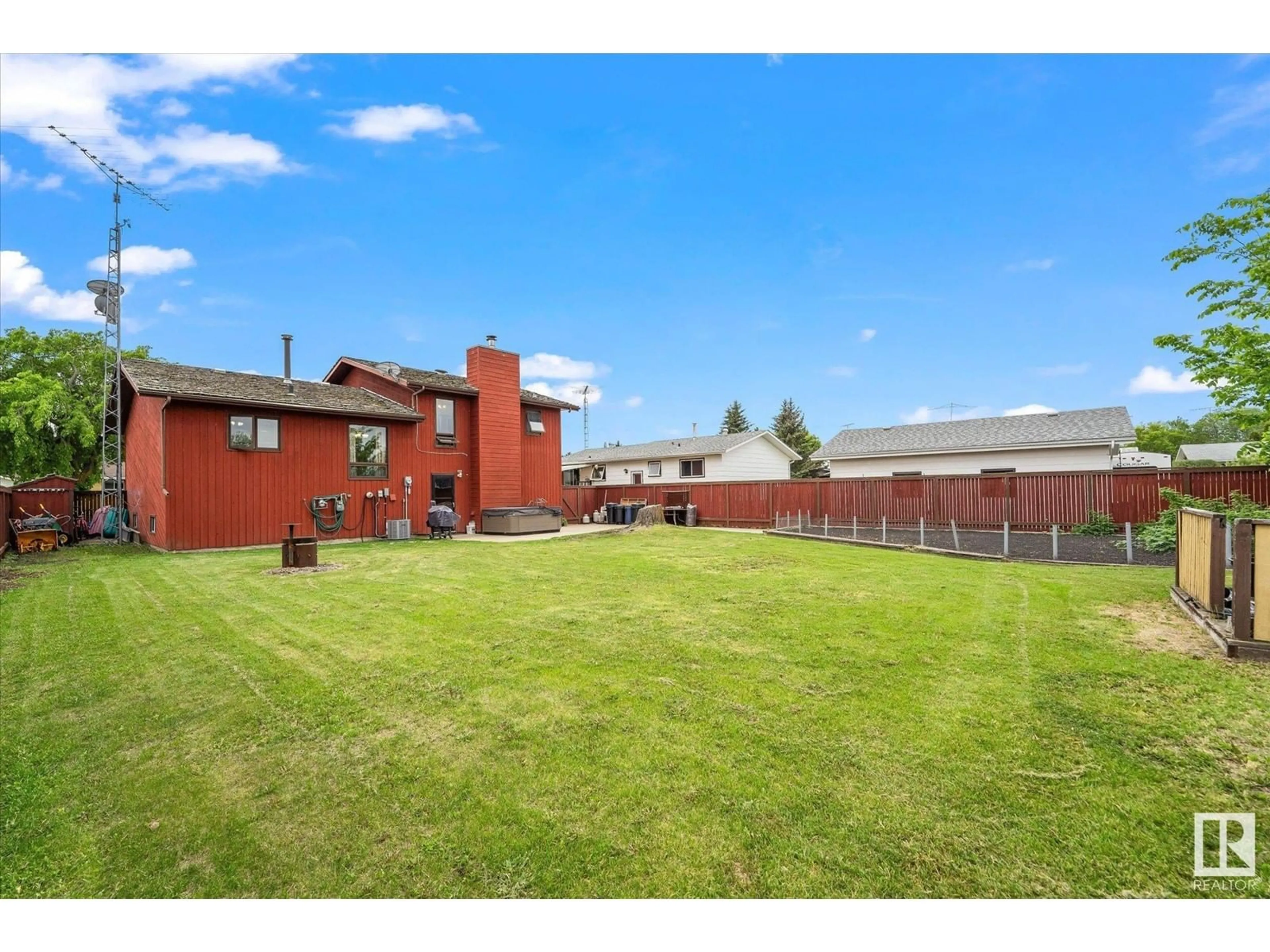4410 54 AV, Smoky Lake Town, Alberta T0A3C0
Contact us about this property
Highlights
Estimated ValueThis is the price Wahi expects this property to sell for.
The calculation is powered by our Instant Home Value Estimate, which uses current market and property price trends to estimate your home’s value with a 90% accuracy rate.$527,000*
Price/Sqft$175/sqft
Days On Market46 days
Est. Mortgage$1,284/mth
Tax Amount ()-
Description
Unique design each level fully functional suited for any owner, great for multi -/blended family or housemate. Ideal set up to work from home, clients can access back or side doors aside from rest of household. Spacious yet cozy 1700 sq ft, 4 level split, finished basement, 4 Bed, 3 Bath, attached double Garage, Fenced, Landscaped many areas flexible enough to suit your needs great for hosting or daily living. Front veranda steps into main Foyer+ Livingroom- accommodates a crowd. Easy flow to Dining+ open Kitchen; ample storage, counters- cook to your hearts content. Few steps down@ ground level Family room: Wood fireplace, Yard entry, 2 piece Bath+ Laundry, Storage+ direct access to Garage. Lower level full height: grand 4th Bed, Rec Room +Utility with storage. Upper level completes home with Primary bed, its private 3 piece bath, 2 more Bedrms + main 4 piece bath. Many updates thru the years this awesome property cherished by current owners. Parks 2 indoors, 2 plus out on concrete pad has a RV plugin. (id:39198)
Property Details
Interior
Features
Lower level Floor
Utility room
2.92 m x 4.42 mBedroom 4
2.96 m x 3.97 mBonus Room
6.22 m x 3.8 mExterior
Parking
Garage spaces 5
Garage type -
Other parking spaces 0
Total parking spaces 5
Property History
 52
52

