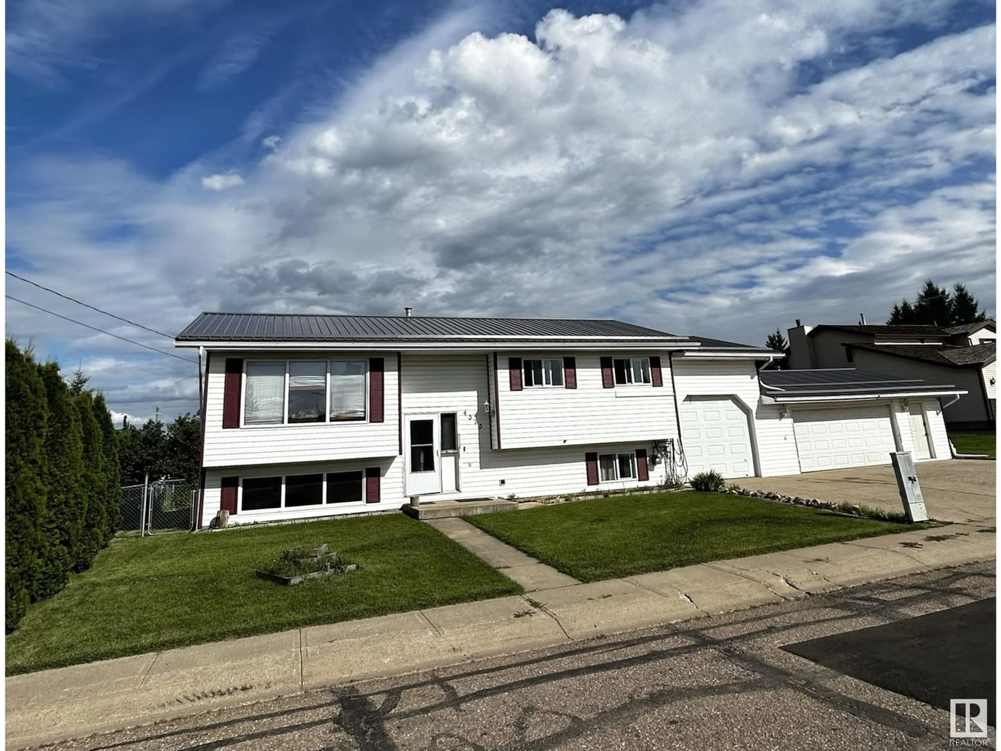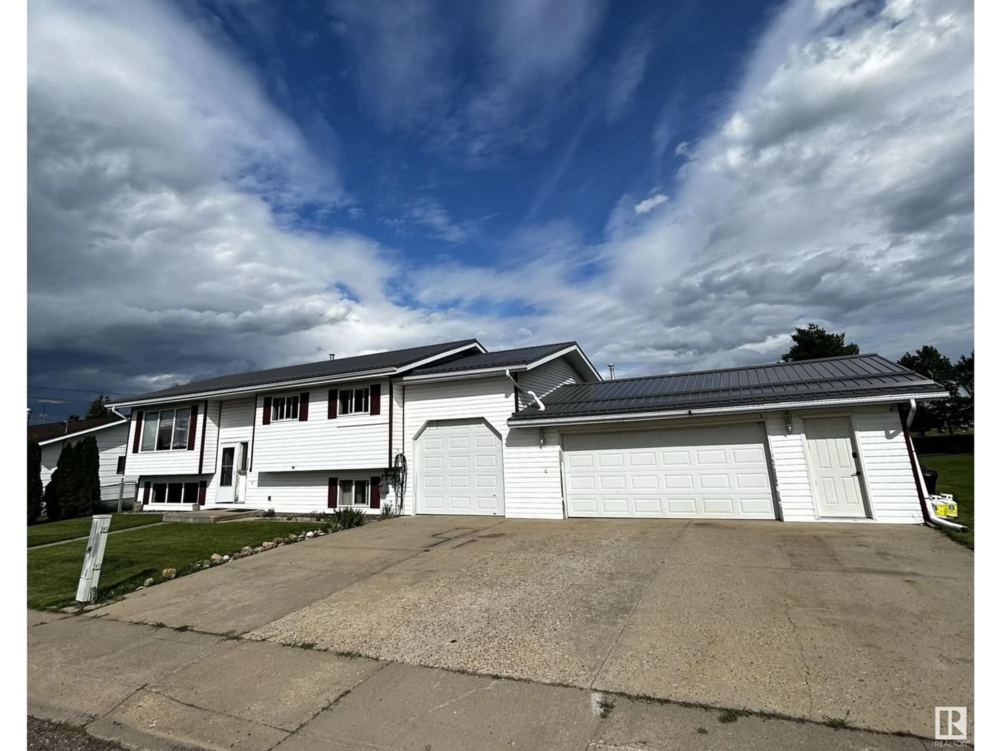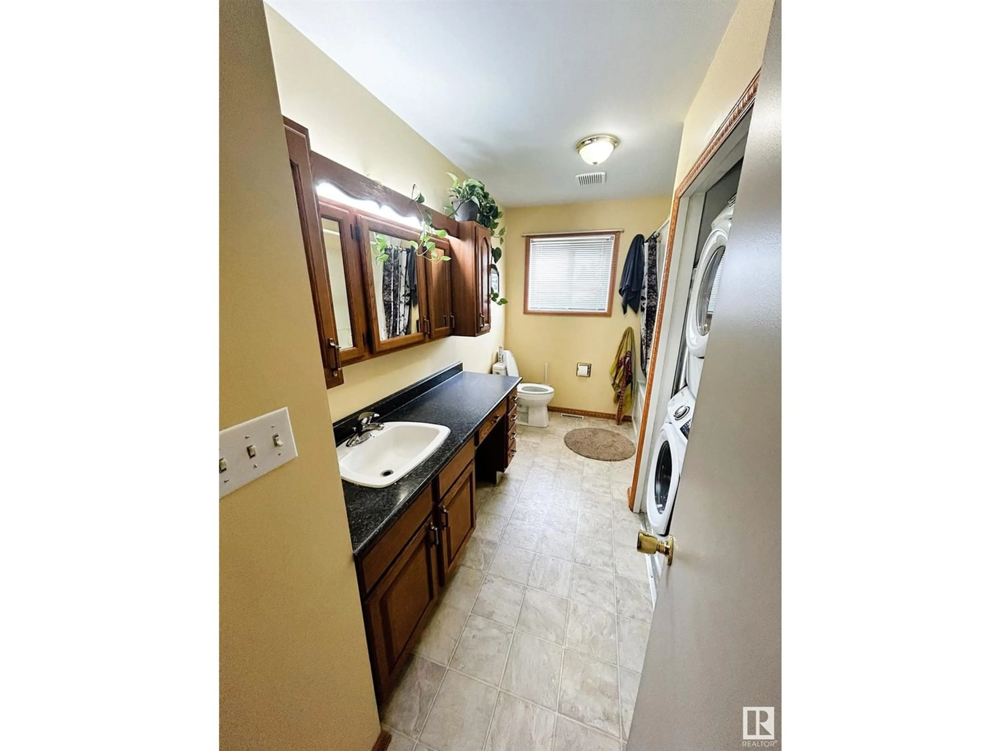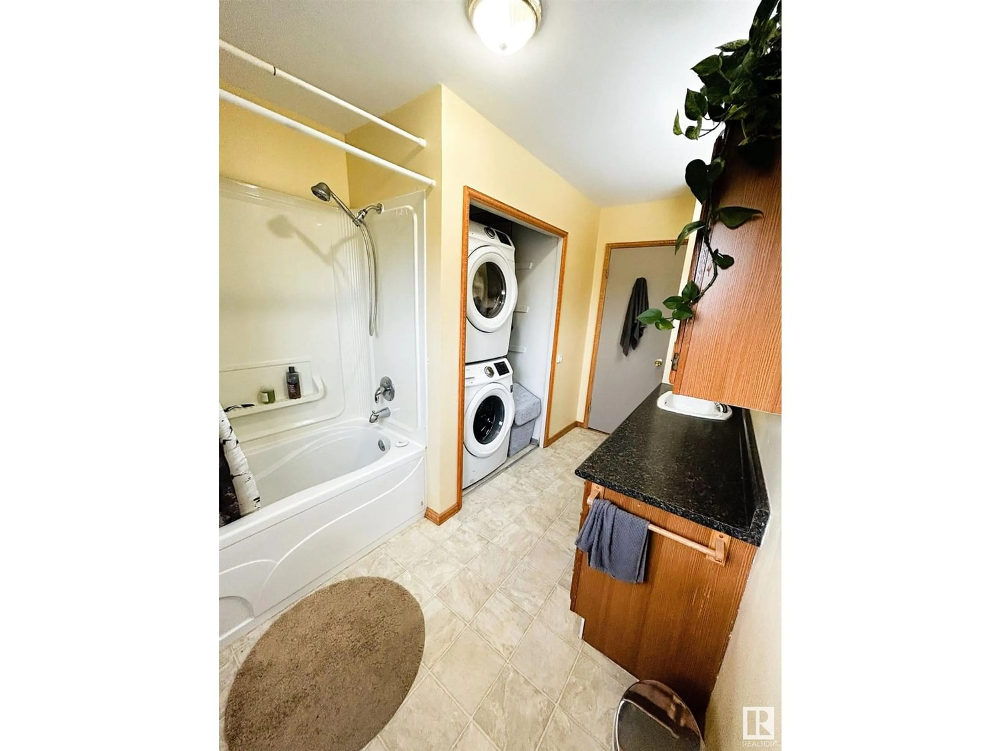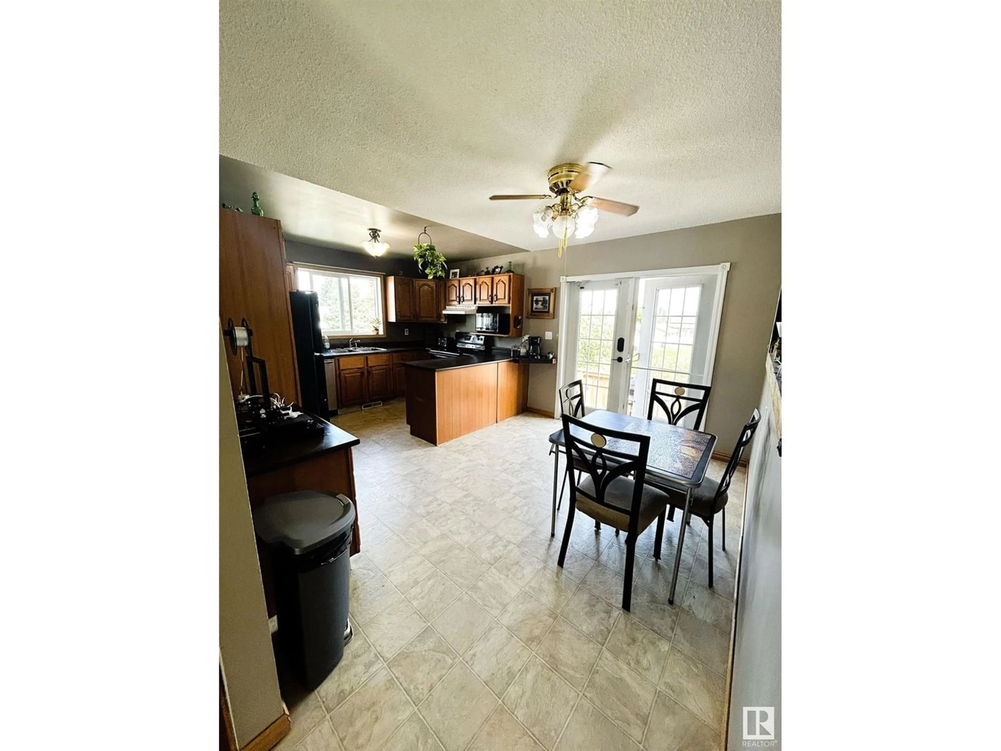4313 51 ST, Smoky Lake Town, Alberta T0A3C0
Contact us about this property
Highlights
Estimated ValueThis is the price Wahi expects this property to sell for.
The calculation is powered by our Instant Home Value Estimate, which uses current market and property price trends to estimate your home’s value with a 90% accuracy rate.Not available
Price/Sqft$200/sqft
Est. Mortgage$1,026/mo
Tax Amount ()-
Days On Market278 days
Description
This lovely 1191sq ft, 4 bedroom (2 up,2 down) home is very well appointed and maintained and located in Stunning Smoky Lake, with all it's surrounding lakes and trails. Newer hardwood, siding and newer windows. The large window in the living room allows in oodles of natural light. A newer metal roof and hot water tank.It's country living with all the amenities of a bigger centre. Smoky Lake has a brand-new school, hospital, dentists, supermarkets, numerous restaurants, bank, and so much more. Only 1hr 20 minutes from Edmonton and 3 and a half hrs from Fort McMurray. House is ideal for the larger family and the fenced yard is perfect for the dogs. The laundry is on the main floor++++. Garage is oversized, insulated and heated. an enclosed carport connecting house to the garage offers extra space and storage for all the TOYS! Has to be seen to be fully appreciated! (id:39198)
Property Details
Interior
Features
Basement Floor
Family room
7.65 m x 5.27 mBedroom 3
3.53 m x 4.02 mBedroom 4
2.91 m x 3.34 mStorage

