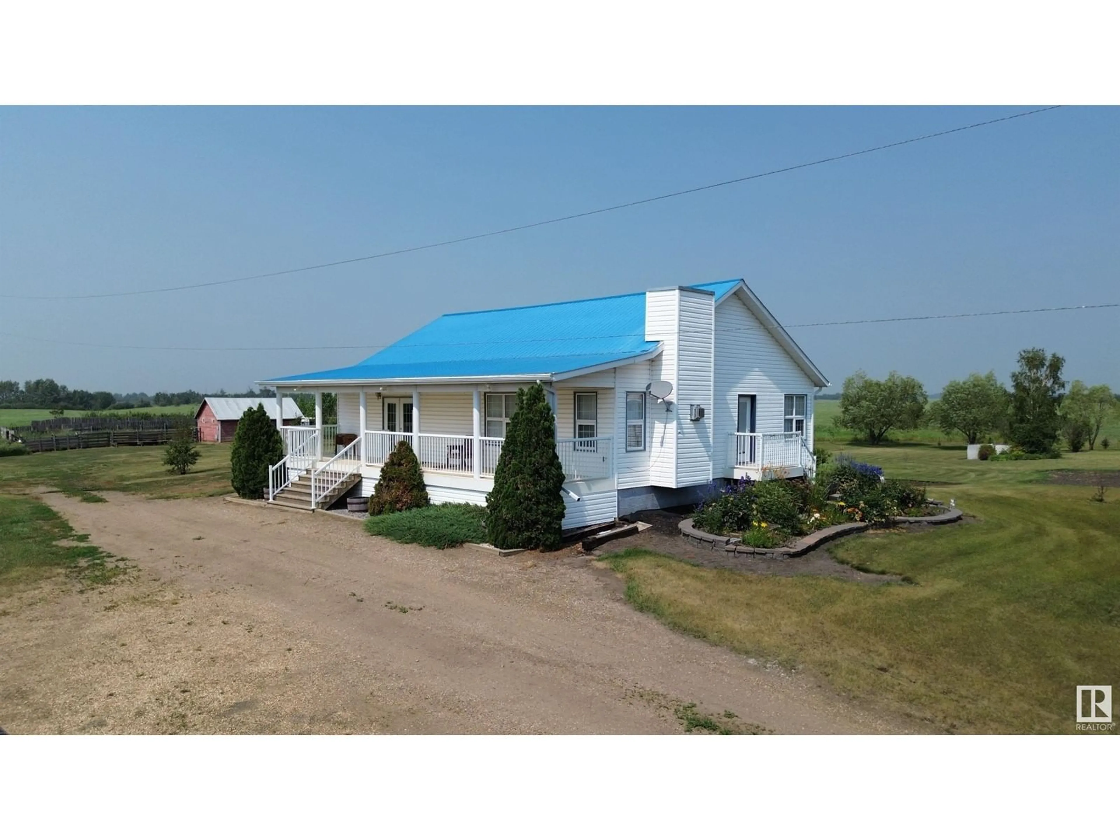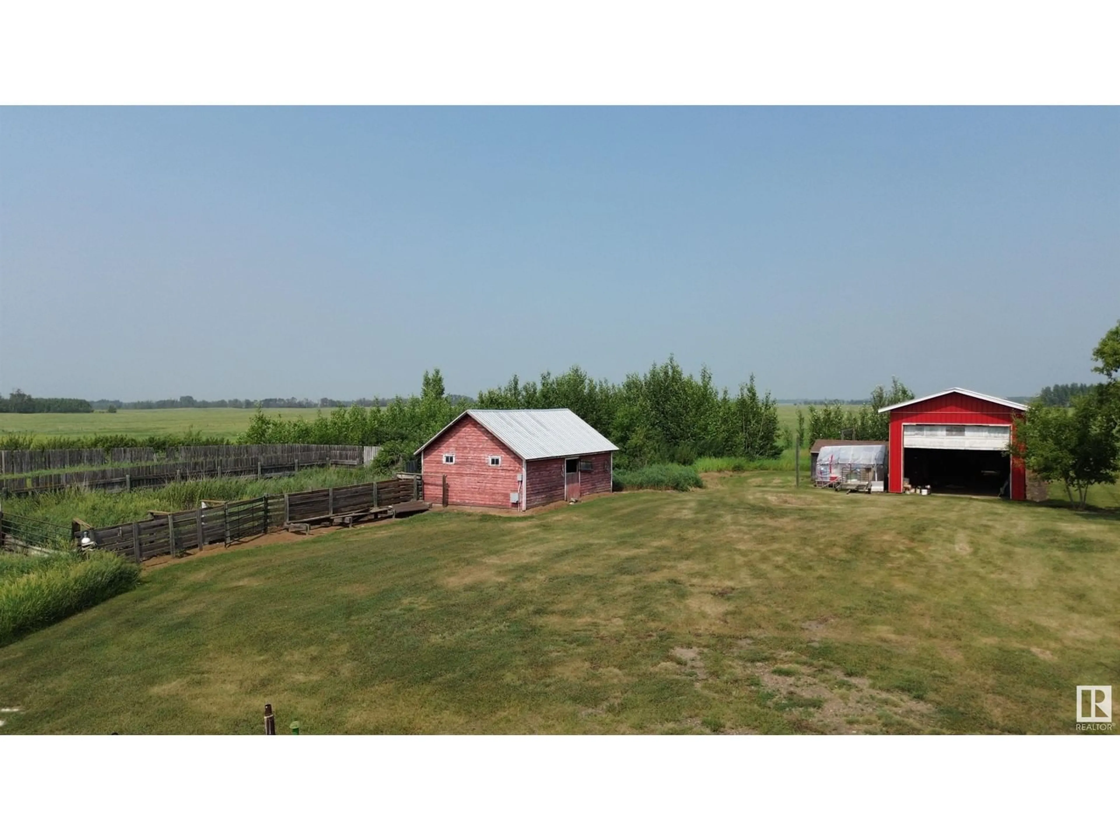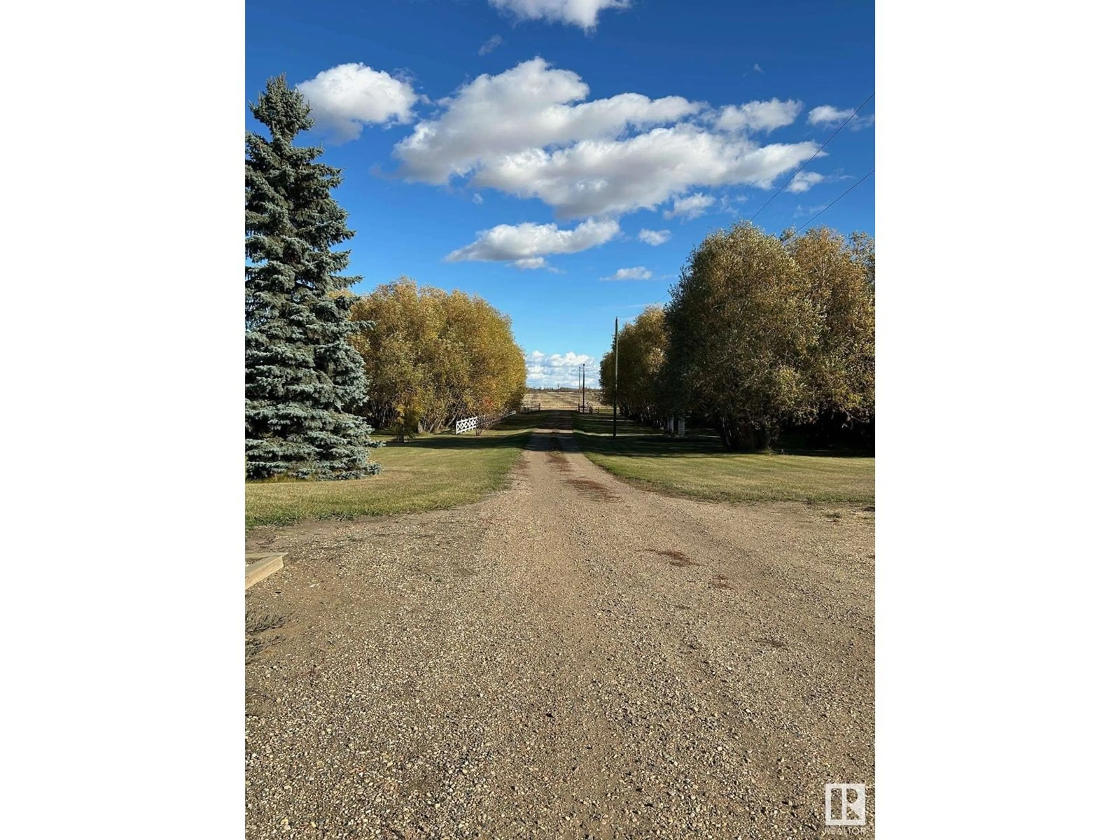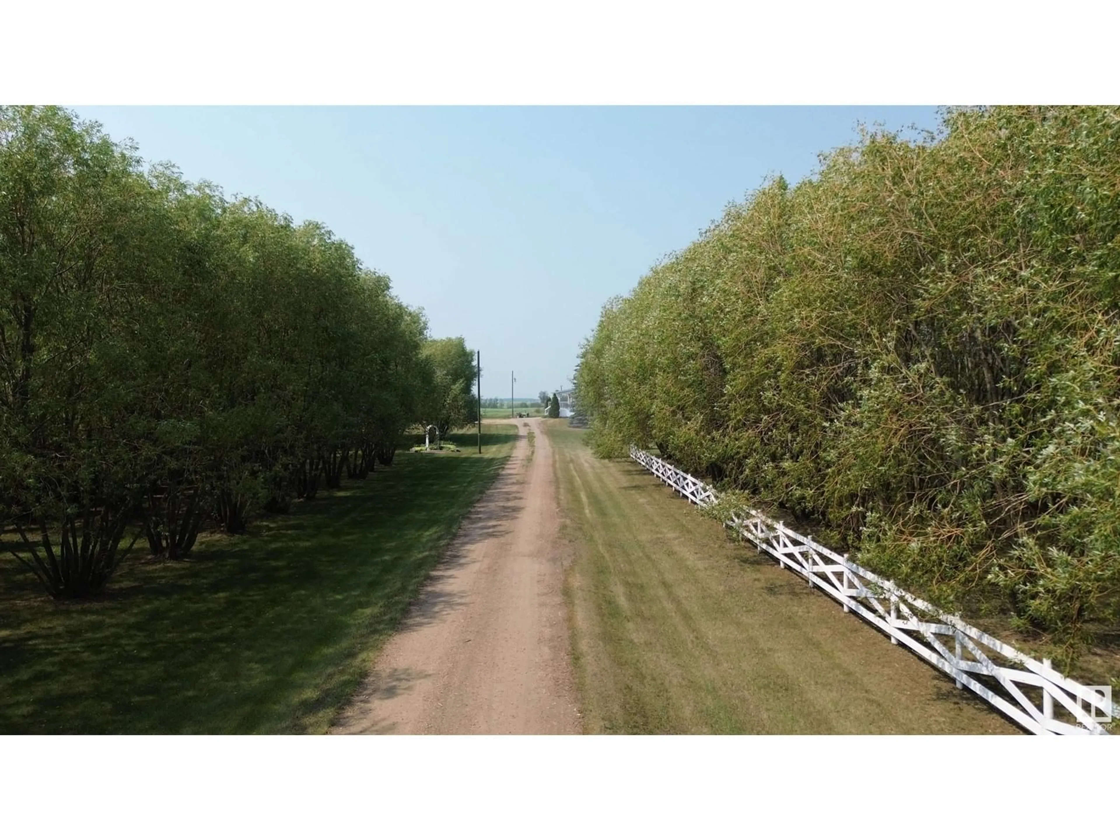59450 RR 193, Rural Smoky Lake County, Alberta T0A3P0
Contact us about this property
Highlights
Estimated ValueThis is the price Wahi expects this property to sell for.
The calculation is powered by our Instant Home Value Estimate, which uses current market and property price trends to estimate your home’s value with a 90% accuracy rate.Not available
Price/Sqft$370/sqft
Est. Mortgage$2,362/mo
Tax Amount ()-
Days On Market89 days
Description
This stunning 10.72 acres is a gardeners delight with mature trees, flower beds, gazebo and garden area. Older home was added onto in 1996 and remodelled and features a mixture of old country charm and modern conveniences in this 1485 sq ft home. Some original doors and light fixtures, lots of modern white kitchen cabinets with granite countertops, gas fireplace, both main floor and bsmt laundry facilities, large back entrance and covered deck. Main floor has 2 bedrooms, 4 pce bath and large kitchen, dining room and living room. Bsmt has new flooring throughout the family room, bath (with corner jacuzzi tub) cold room and den. 32'x28' heated double garage was built in 2021 and is completey finished inside. Even has roughed in wiring for future electric car charger. 56'x20' metal clad cold storage shed and small barn. Completely fenced with new 5 strand barb wire fencing. Great opportunity for horses or hobby farm. About an hour from NE Edmonton, near Waskatenau. Must be seen to be appreciated. (id:39198)
Property Details
Interior
Features
Main level Floor
Bedroom 2
3.57 m x 2.93 mLiving room
6.57 m x 6.14 mDining room
4.42 m x 2.29 mKitchen
5.41 m x 4.15 m




