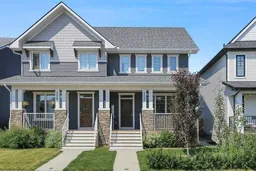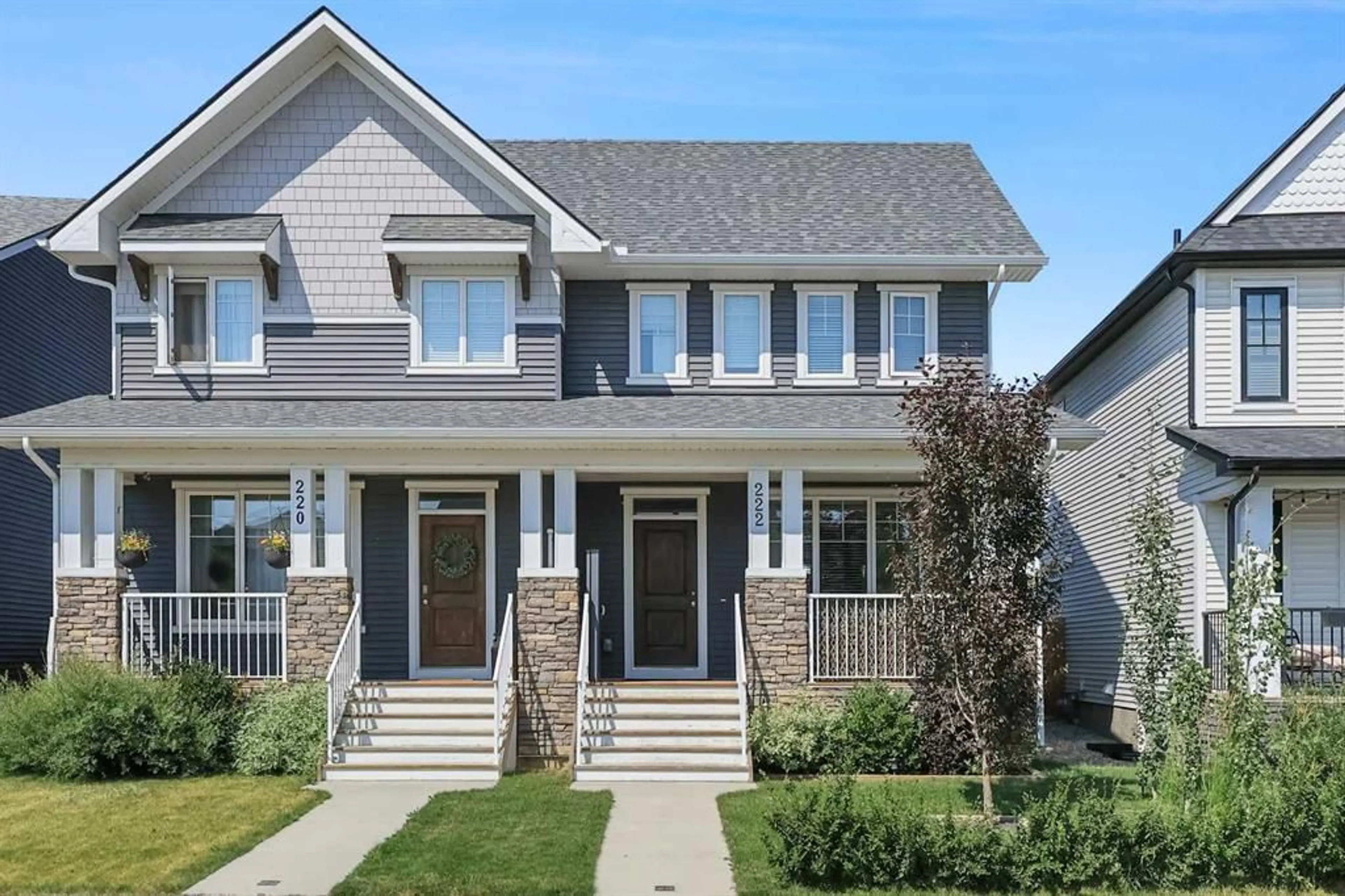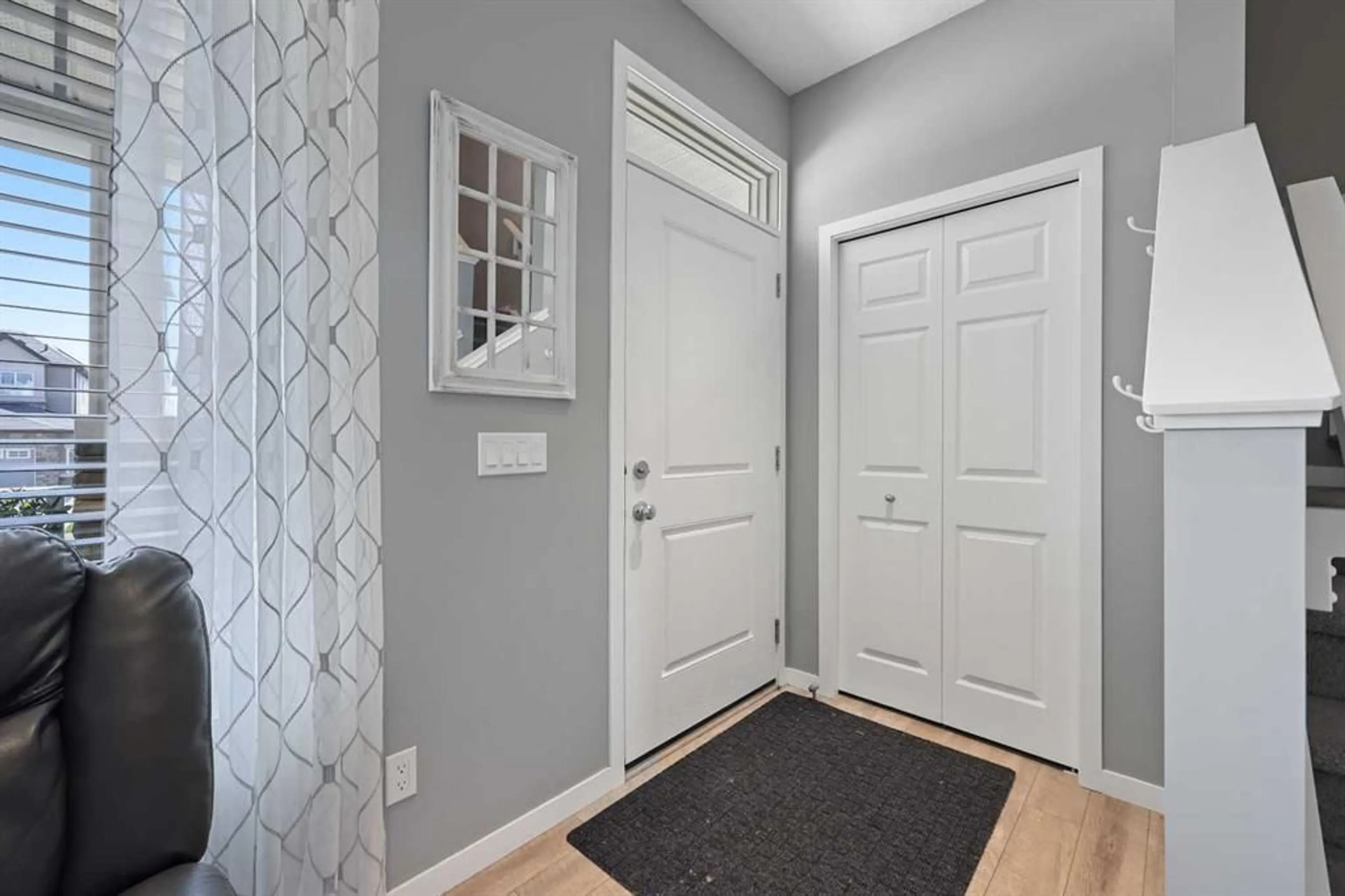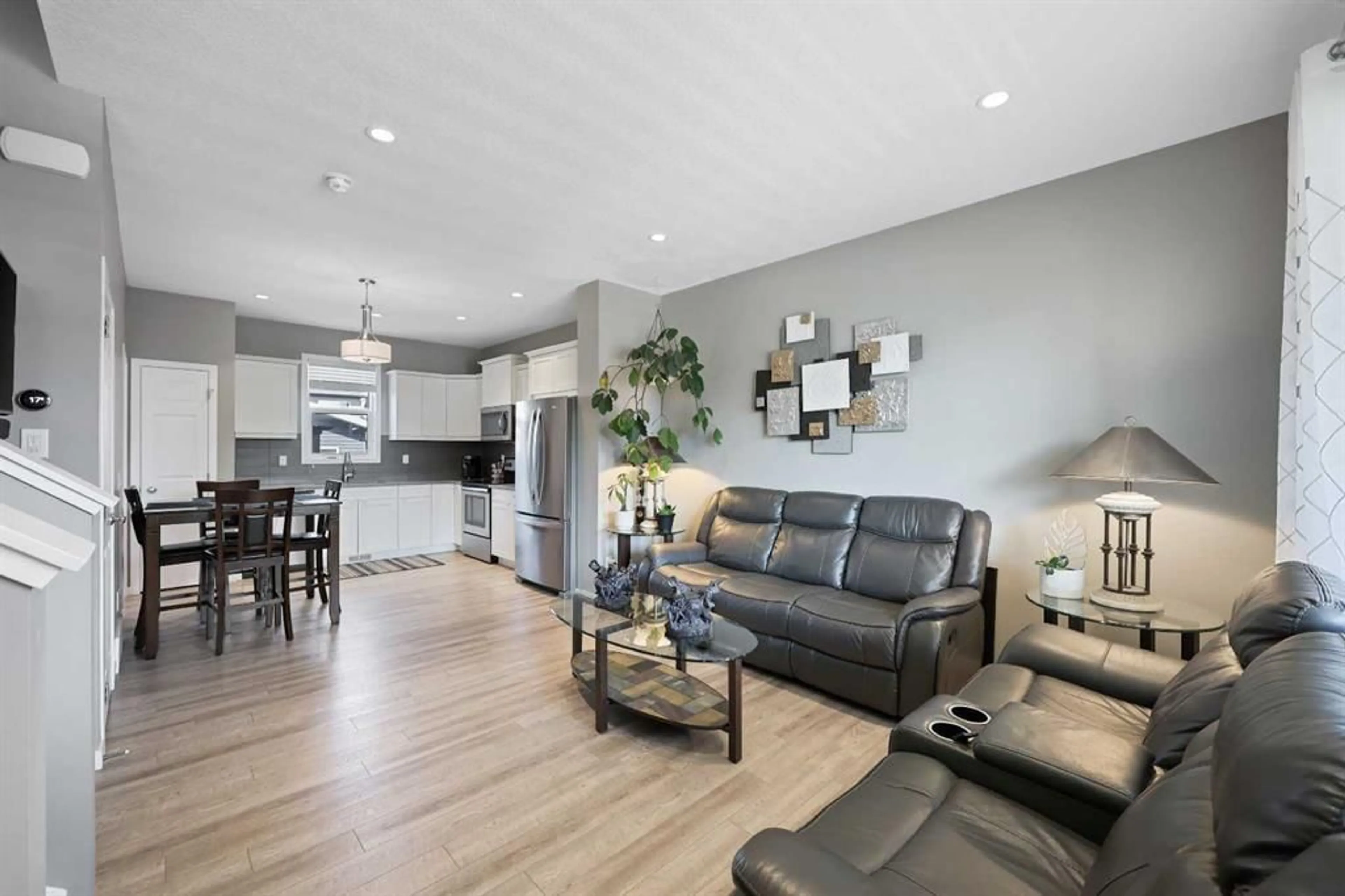222 Vista Dr, Crossfield, Alberta T0M 0S0
Contact us about this property
Highlights
Estimated ValueThis is the price Wahi expects this property to sell for.
The calculation is powered by our Instant Home Value Estimate, which uses current market and property price trends to estimate your home’s value with a 90% accuracy rate.$670,000*
Price/Sqft$462/sqft
Est. Mortgage$2,040/mth
Tax Amount (2024)$2,466/yr
Days On Market23 days
Description
Step into small-town serenity with this beautifully FULLY finished duplex in the heart of Crossfield. Begin your tour on the large, private covered front balcony—an ideal spot for morning coffee or evening relaxation. The welcoming entryway, complete with a convenient coat closet, opens into a bright and airy main floor boasting 9' knockdown ceilings and an open-concept design. The kitchen is a true highlight, featuring ample cabinet space, quartz countertops, and stainless steel Whirlpool appliances, complemented by a handy pantry. Flow seamlessly into the cozy living space, where custom-built cabinets frame an inviting electric fireplace, perfect for those cozy nights in. The adjacent dining area opens up to a stunning WEST-facing backyard, where two decks, a BBQ gas line, a gazebo-covered lower deck, and a large storage shed create the perfect outdoor oasis. The main floor also offers a stylish half bath and a mudroom with custom built-in cabinets and drawers for extra storage. Upstairs, retreat to the spacious primary suite with a generous walk-in closet, plus two additional bedrooms and a 4-piece bath with a quartz countertop. The fully finished basement adds even more value with a 3-piece bath, a built-in tech area, a comfortable living room, a storage room, and a laundry room. Rounding out this exceptional property is an oversized double detached HEATED garage with 240V—perfect for all your projects, man cave and storage needs. Enjoy the best of small-town living with all the amenities you need just minutes away from the big city. Don’t miss out on this Crossfield gem!
Property Details
Interior
Features
Main Floor
Living Room
14`3" x 11`9"Kitchen
12`7" x 11`8"Foyer
4`5" x 4`2"Mud Room
5`2" x 3`5"Exterior
Features
Parking
Garage spaces 2
Garage type -
Other parking spaces 0
Total parking spaces 2
Property History
 42
42


