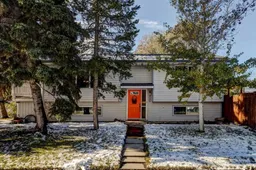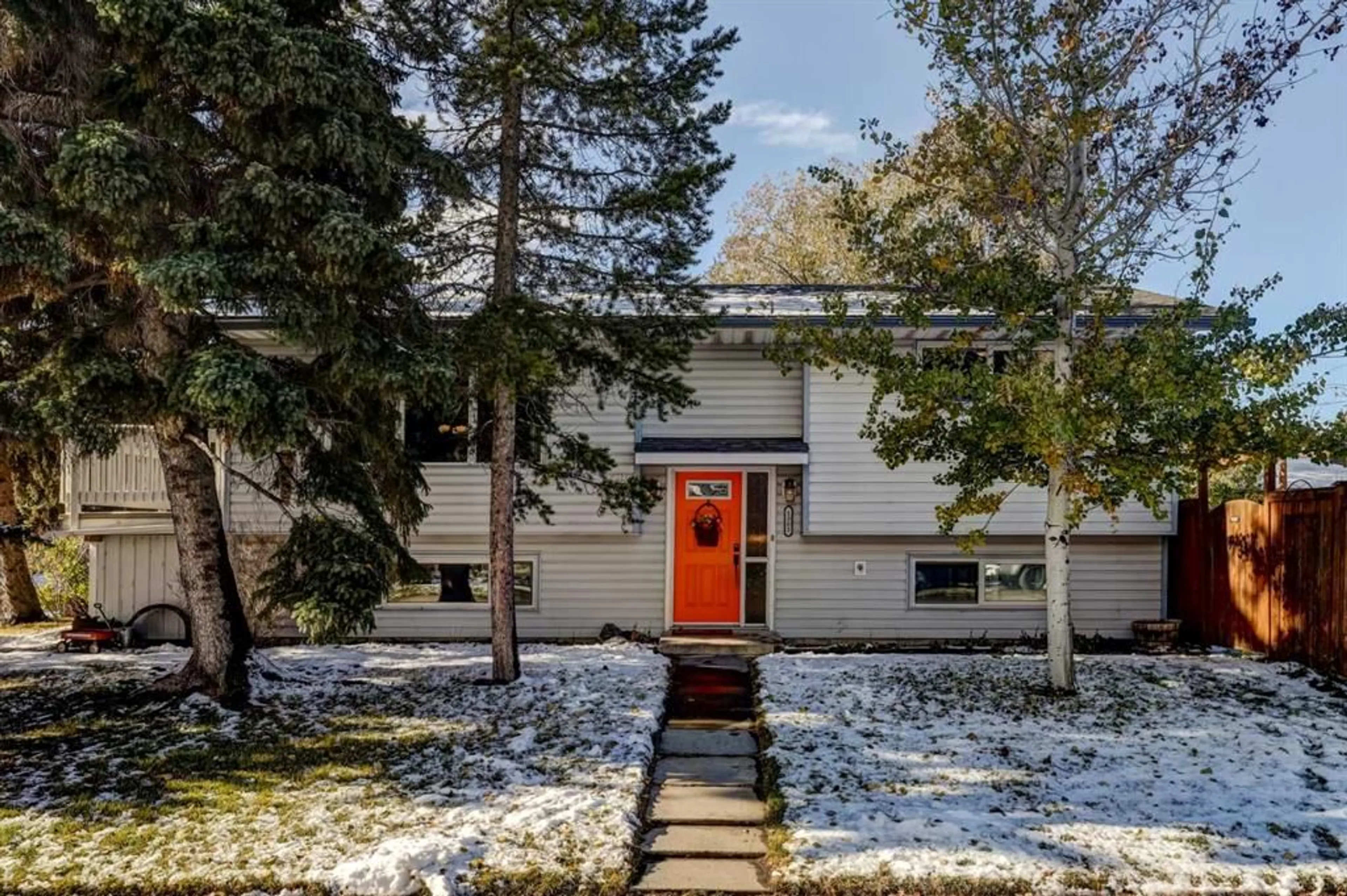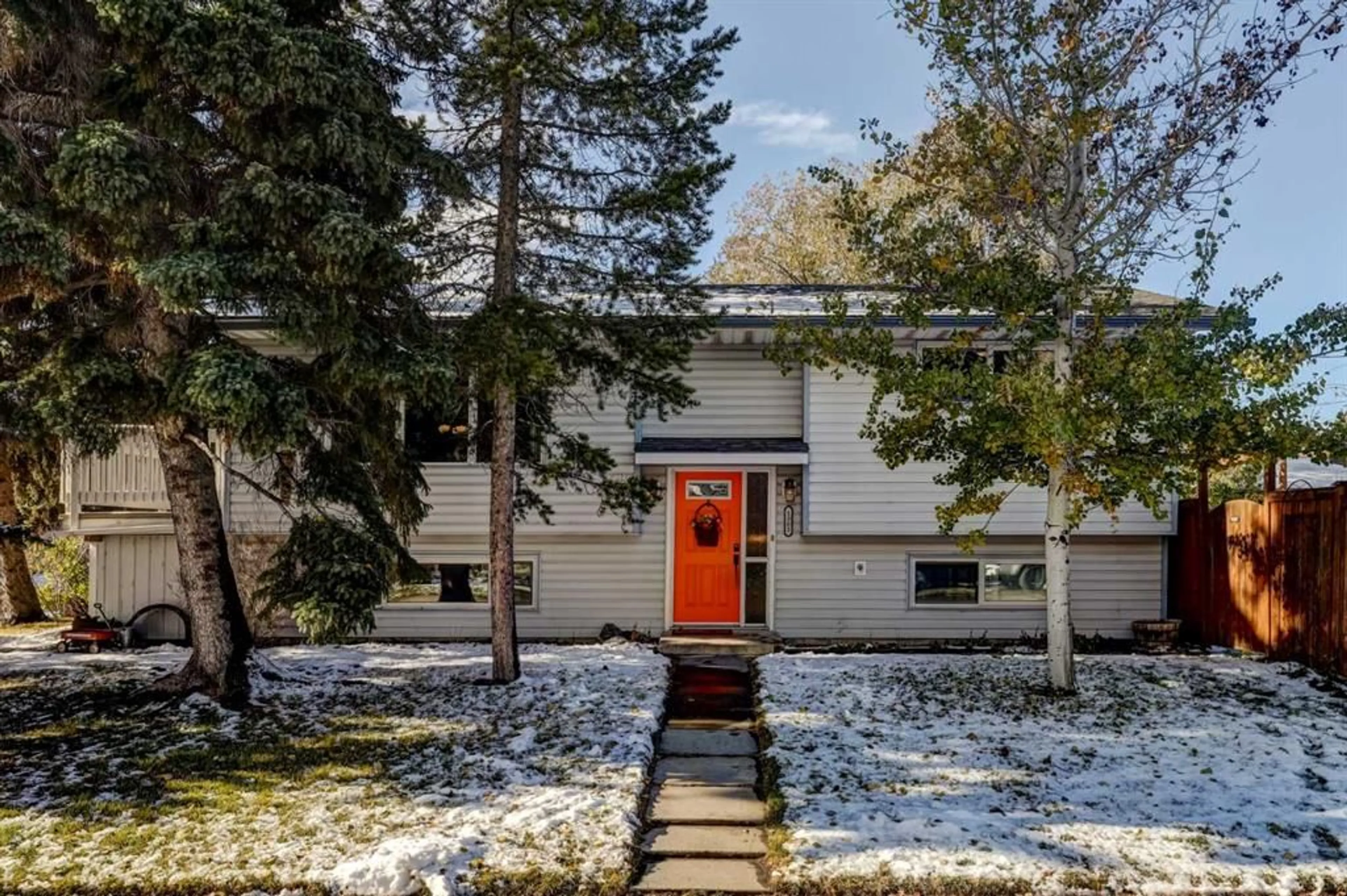1302 Limit Ave, Crossfield, Alberta T0M 0S0
Contact us about this property
Highlights
Estimated ValueThis is the price Wahi expects this property to sell for.
The calculation is powered by our Instant Home Value Estimate, which uses current market and property price trends to estimate your home’s value with a 90% accuracy rate.Not available
Price/Sqft$484/sqft
Est. Mortgage$2,147/mo
Tax Amount (2024)$2,504/yr
Days On Market1 day
Description
OPEN HOUSE SATURDAY NOVEMBER 9TH 12-2PM. Welcome to Crossfield! This corner-lot bi-level home offers numerous recent updates , a spacious yard and a double detached garage, sure to impress. Step inside to discover a roomy, functional layout. The main level features a large living room with bay windows, leading to the formal dining area. Sliding patio doors open from the dining room to a south-facing private deck, perfect for relaxing. The kitchen will delight the family chef, with its upgraded gas stove, cabinets, and double sink. This level also includes two bedrooms and a 5-piece bath. Heading downstairs, cozy up by the wood-burning fireplace in the family/games room. You'll find two additional bedrooms, a laundry room, and another 5-piece bath. With a separate basement entrance and kitchenette, there's potential for a mother-in-law suite. Outside, enjoy the large, private, fenced backyard with space for kids or pets to play and room for RV storage beside the HUGE garage. Walking distance to schools, shops, gyms, dining, playgrounds, spray park, and library, and just 20 minutes from Calgary. Recent updates also include: Vacuflow and two hoses -Sept 2021, 50 Gal Water heater -May 2021, Furnace (high efficiency)- May 2011, Windows triple glazed -approx 2010, Shingles- 2024 and Wood stove professionally installed -2021 . Come explore all this wonderful town has to offer!
Upcoming Open House
Property Details
Interior
Features
Main Floor
5pc Bathroom
9`2" x 7`0"Bedroom
11`2" x 11`7"Dining Room
11`11" x 8`6"Kitchen
11`11" x 11`3"Exterior
Features
Parking
Garage spaces 2
Garage type -
Other parking spaces 2
Total parking spaces 4
Property History
 32
32

