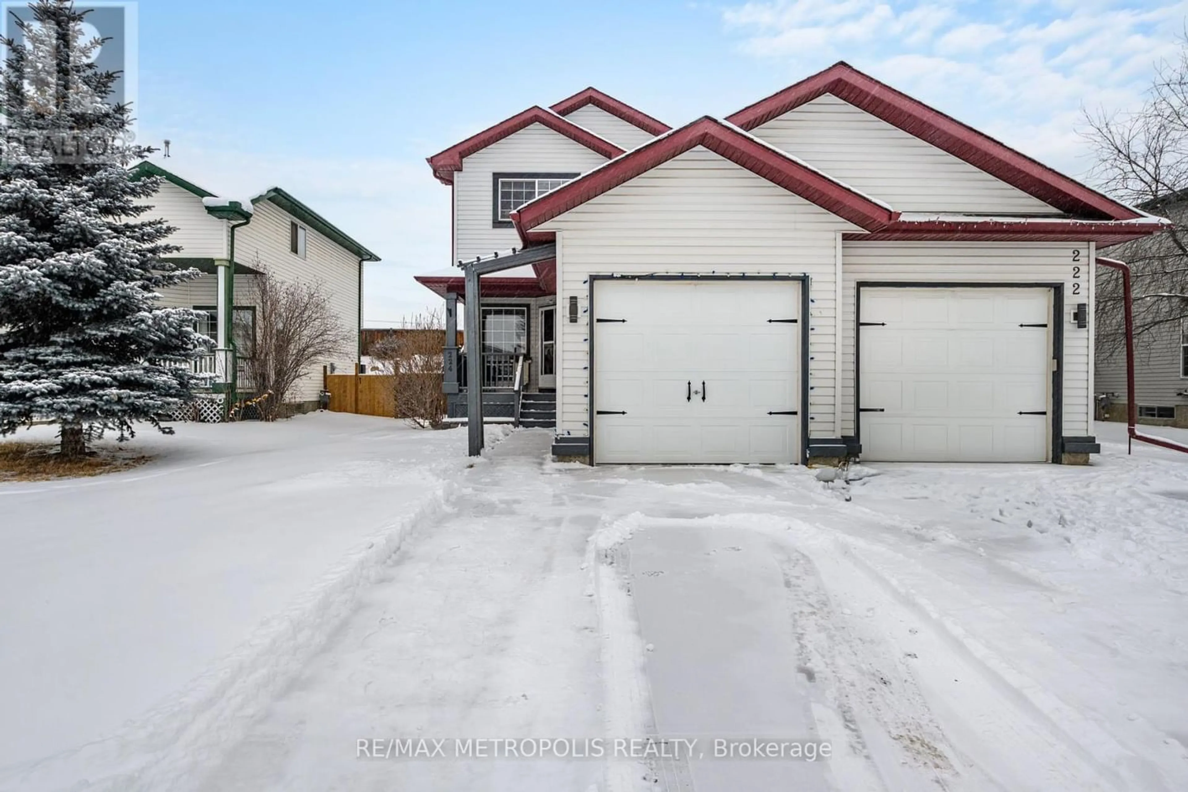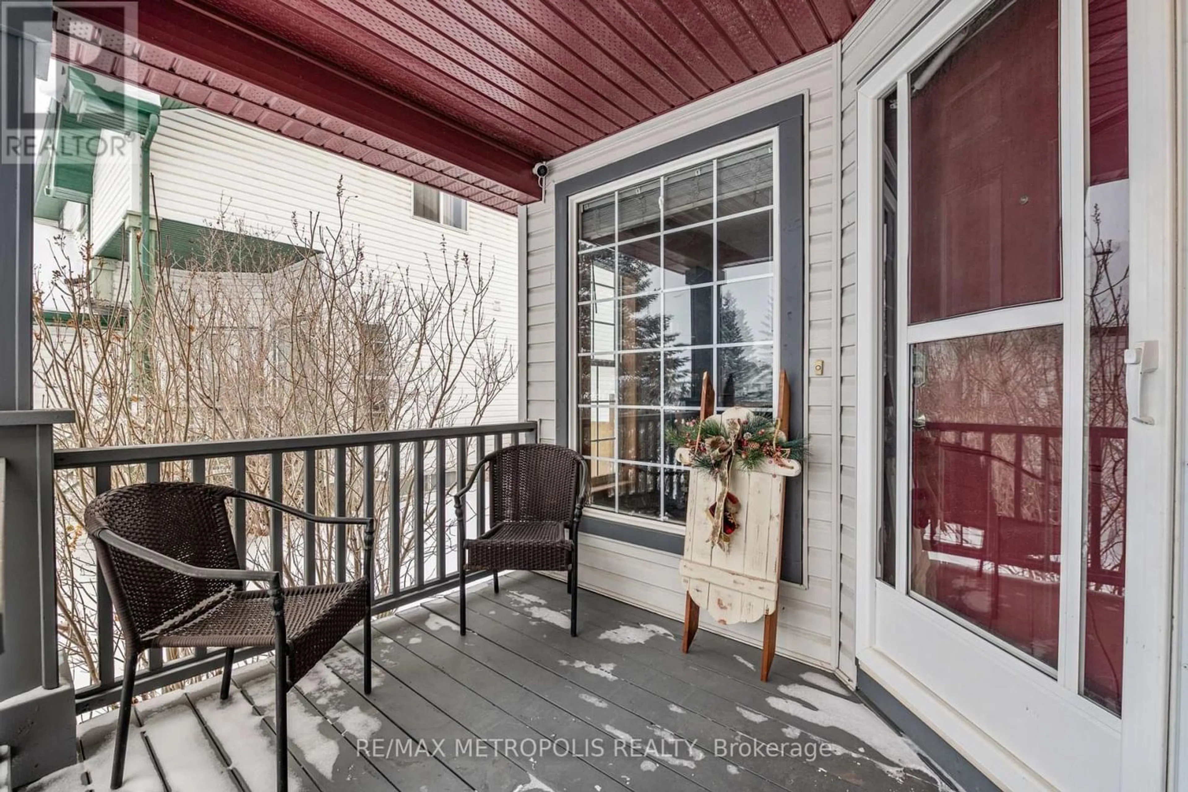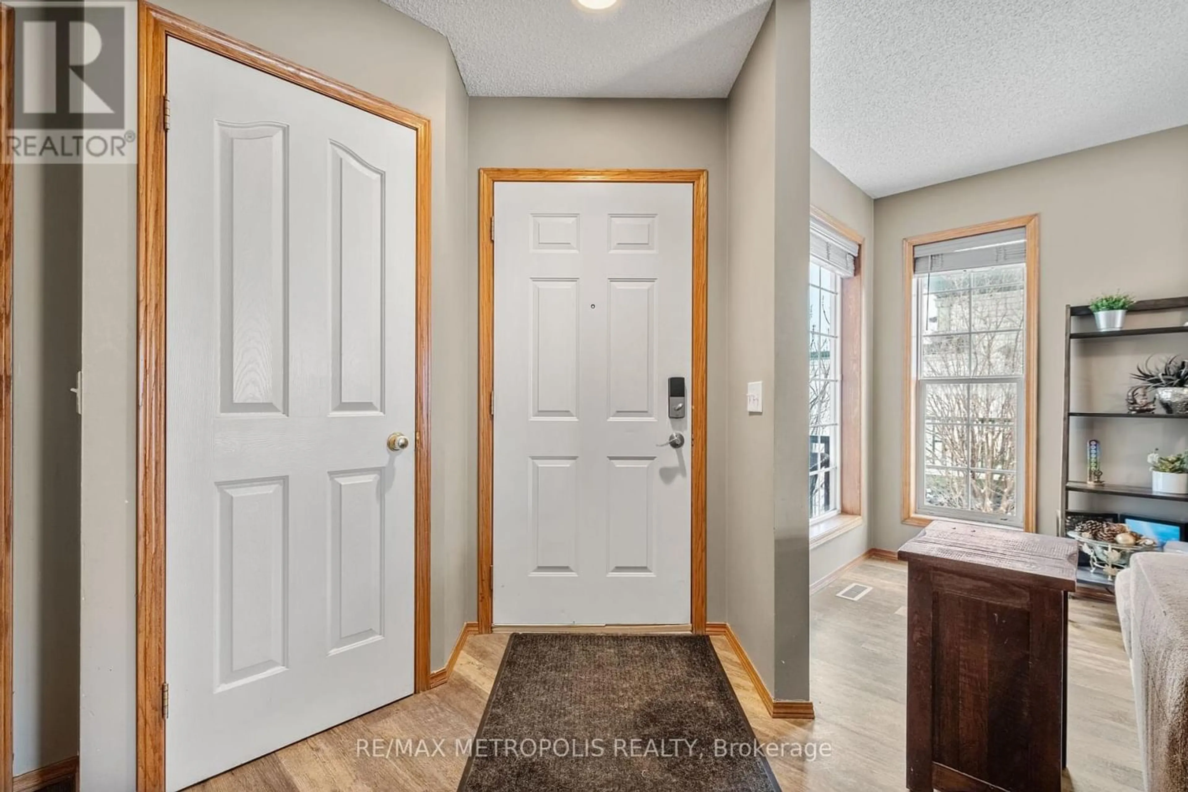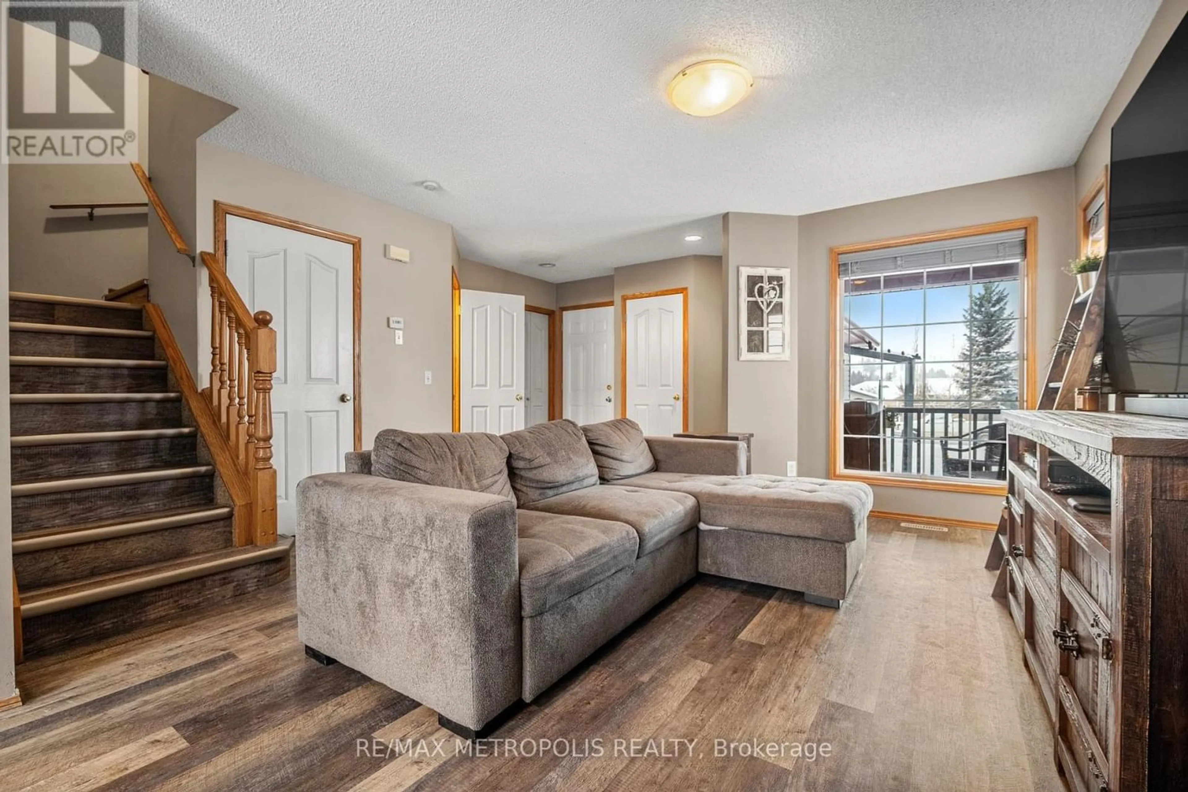224 QUIGLEY DR, Cochrane, Alberta T4C1T3
Contact us about this property
Highlights
Estimated ValueThis is the price Wahi expects this property to sell for.
The calculation is powered by our Instant Home Value Estimate, which uses current market and property price trends to estimate your home’s value with a 90% accuracy rate.Not available
Price/Sqft-
Est. Mortgage$2,061/mo
Tax Amount ()-
Days On Market337 days
Description
Welcome to newly renovated semi-detached home in Cochrane. Five reasons why you will fall in love with this home: 1. Modern upgrades, granite countertops, stainless steel appliances. 2. Functional layout with 3 spacious bedrooms upstairs and 1 bedroom in basement. Over 1,700 sqft of living space. 3. Your backyard features newly built extended deck with gazebo, perfect for get togethers. 4. No condo fee. 5. Proximity to parks, stores, schools, and more. Only 4 minute walk to the Lake. Roof (2023)**** EXTRAS **** Great location. Newly renovated with custom upgrades and finishes. (id:39198)
Property Details
Interior
Features
Second level Floor
Primary Bedroom
3.61 m x 3.51 mBathroom
1.4 m x 2.36 mBedroom 2
3.54 m x 2.69 mBathroom
1.56 m x 2.36 mExterior
Parking
Garage spaces 2
Garage type Attached Garage
Other parking spaces 0
Total parking spaces 2




