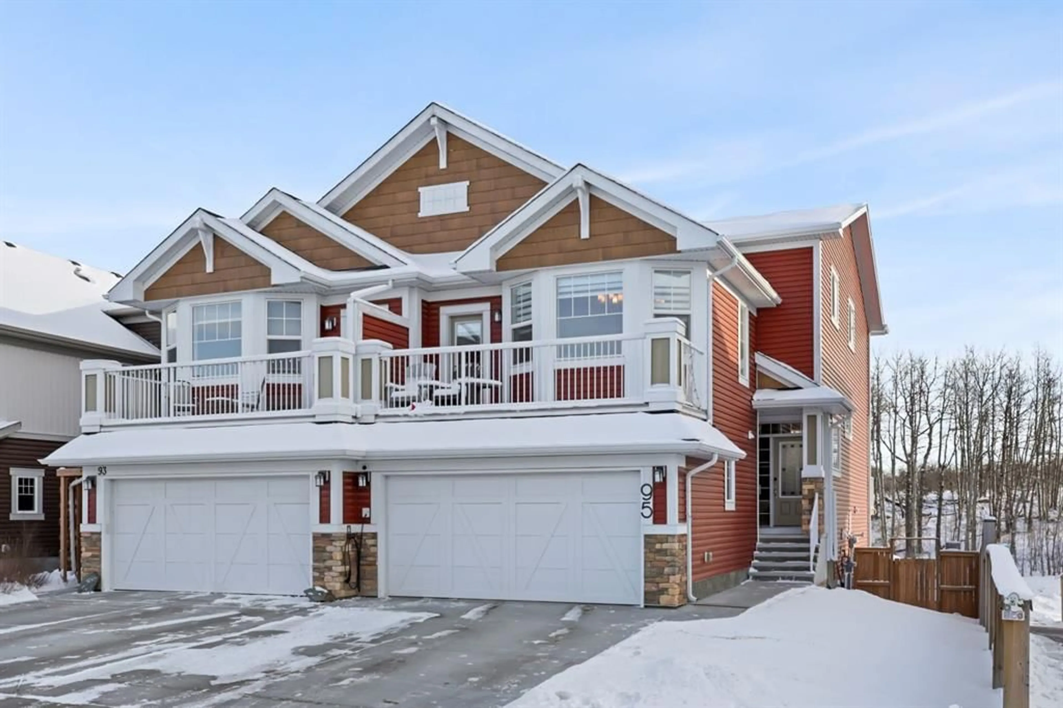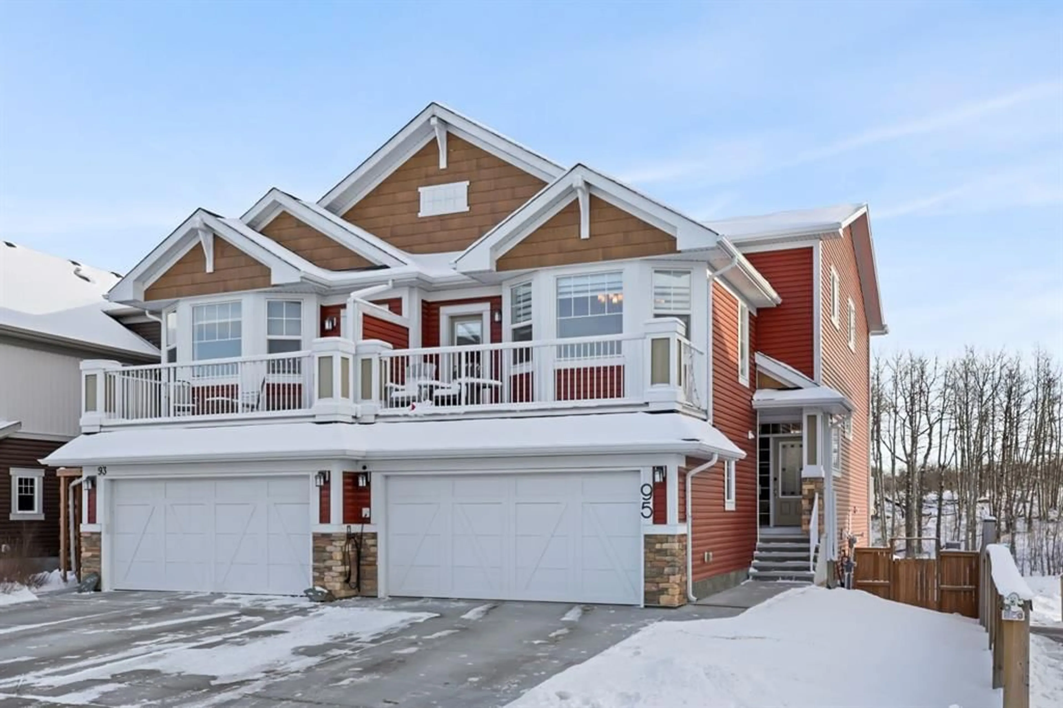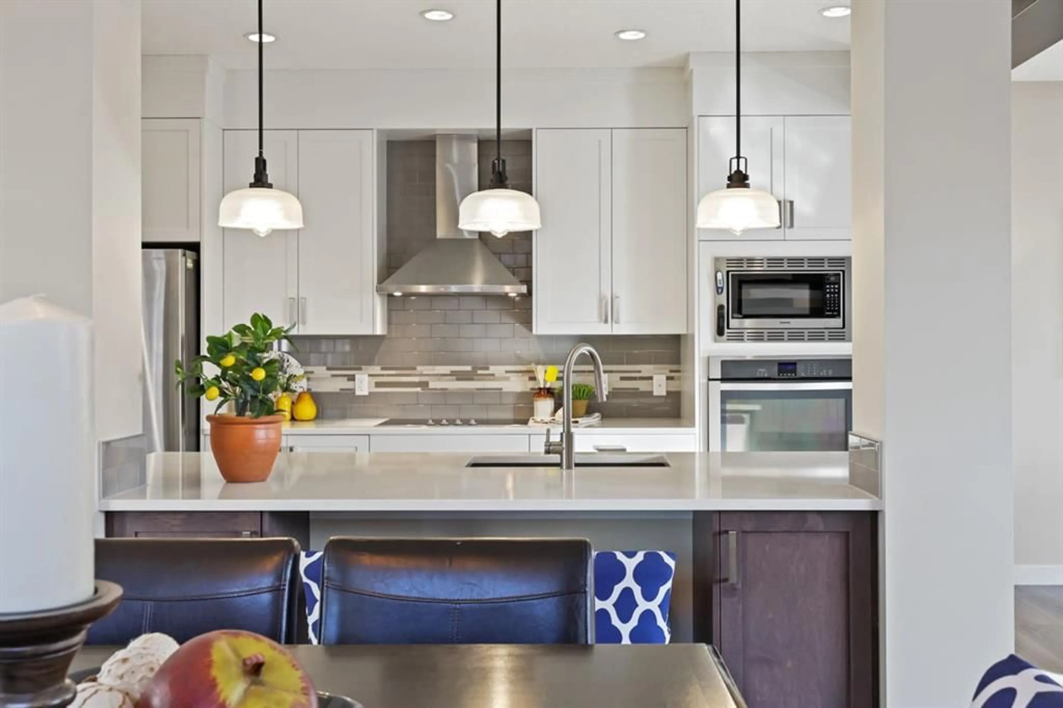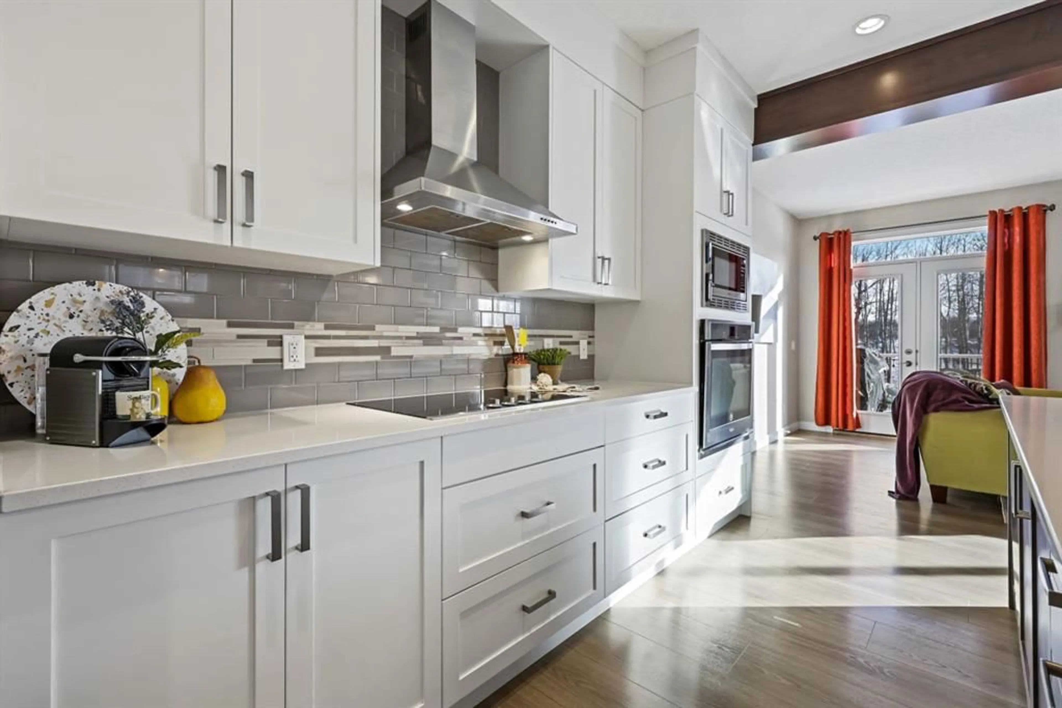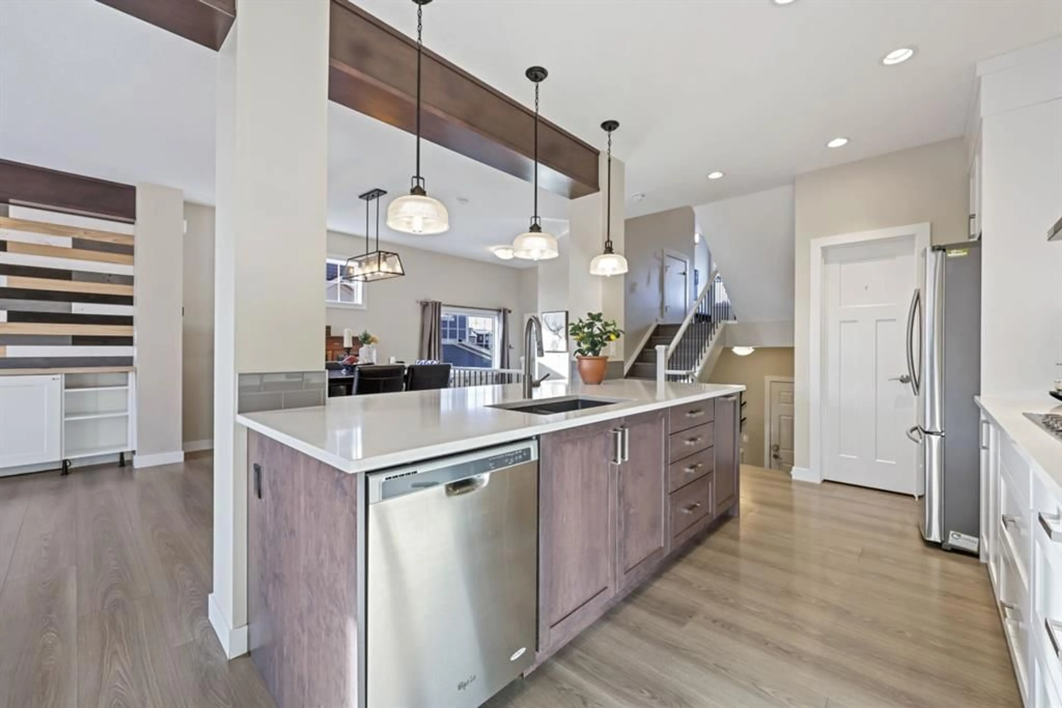95 Fireside Cres, Cochrane, Alberta T4C2L5
Contact us about this property
Highlights
Estimated ValueThis is the price Wahi expects this property to sell for.
The calculation is powered by our Instant Home Value Estimate, which uses current market and property price trends to estimate your home’s value with a 90% accuracy rate.Not available
Price/Sqft$315/sqft
Est. Mortgage$2,920/mo
Maintenance fees$53/mo
Tax Amount (2024)$3,978/yr
Days On Market1 day
Description
Here’s your opportunity to own a remarkable home in the highly sought-after, family-friendly community of Fireside! With nearby schools, outdoor amenities—including playgrounds, a pump track, open green spaces, and walking paths—as well as convenient shopping, it’s no wonder why Fireside is a top choice for families in Cochrane. Designed with growing families in mind, this beautiful home welcomes you with a spacious foyer offering ample closet space. The open-concept kitchen, dining, and living area features modern finishes, abundant cabinetry, a large pantry, and a generous kitchen island with quartz countertops. The sleek built-in oven and microwave, along with an electric induction cooktop, add a contemporary touch. Sunlight streams through the south-facing windows and doors, leading to a balcony with serene views of the walking path and trees directly behind the home. A two-sided gas fireplace enhances both the indoor living space and outdoor balcony experience. A few steps up, the spacious bonus room with soaring vaulted ceilings opens onto the front balcony, providing an additional outdoor retreat. Two storage rooms, including a charming kids' hideaway. Upstairs, the well-appointed laundry room includes countertops, a sink, and cabinetry. Modern front loading washer and dryer complete this fantastic laundry room. Two generously sized bedrooms, a full bathroom, and a stunning primary suite complete the upper level. The primary suite offers picturesque natural views, a walk-in closet, and a spa-like ensuite featuring a soaker tub, a glass shower, dual sinks, and additional closet space. The fully developed walk-out basement boasts tall almost 10' ceilings, a fourth bedroom, a full bathroom, a large storage room, an office, and direct access to the backyard deck and lawn. Completing this incredible home is an insulated double-car garage equipped with an EV charger, ensuring convenience and sustainability for modern living. For more details or to book a viewing, contact Zahra Guy at (403) 702-3117.
Upcoming Open Houses
Property Details
Interior
Features
Second Floor
Balcony
19`0" x 4`6"Bonus Room
18`6" x 16`5"Nook
5`9" x 5`8"Exterior
Features
Parking
Garage spaces 2
Garage type -
Other parking spaces 2
Total parking spaces 4
Property History
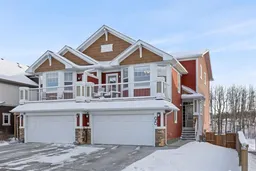 33
33
