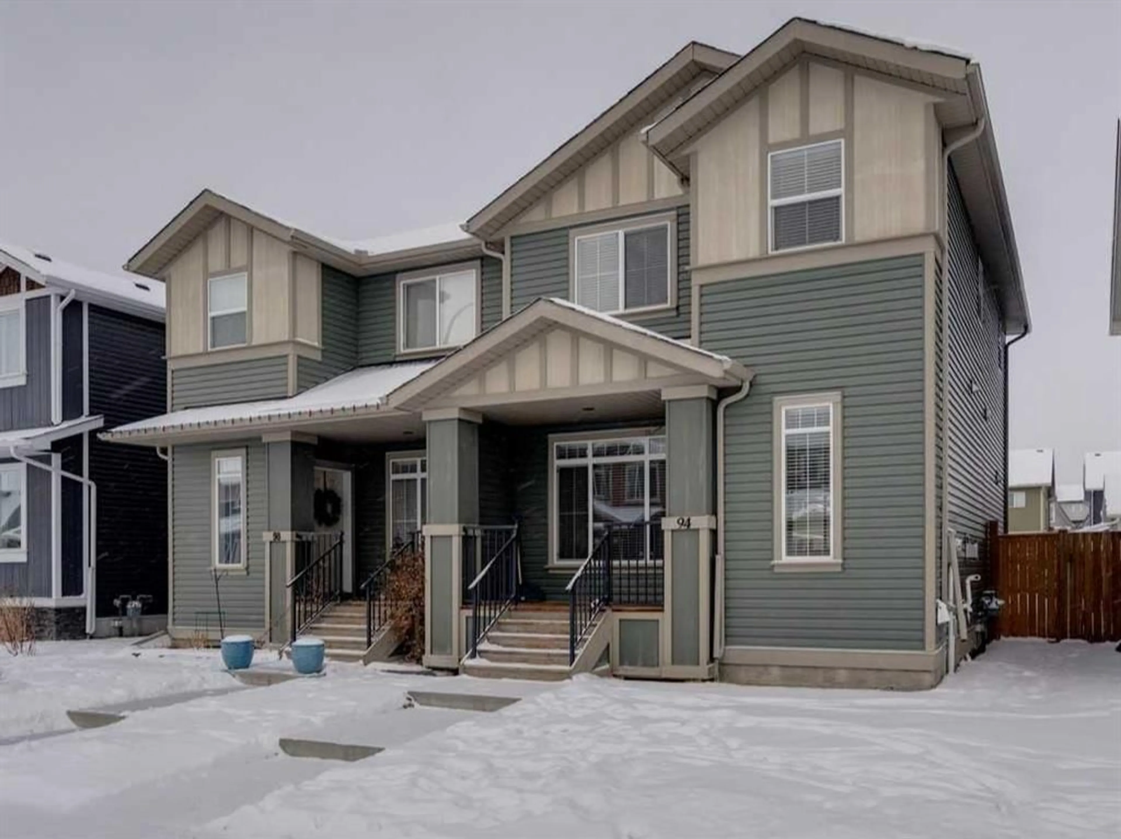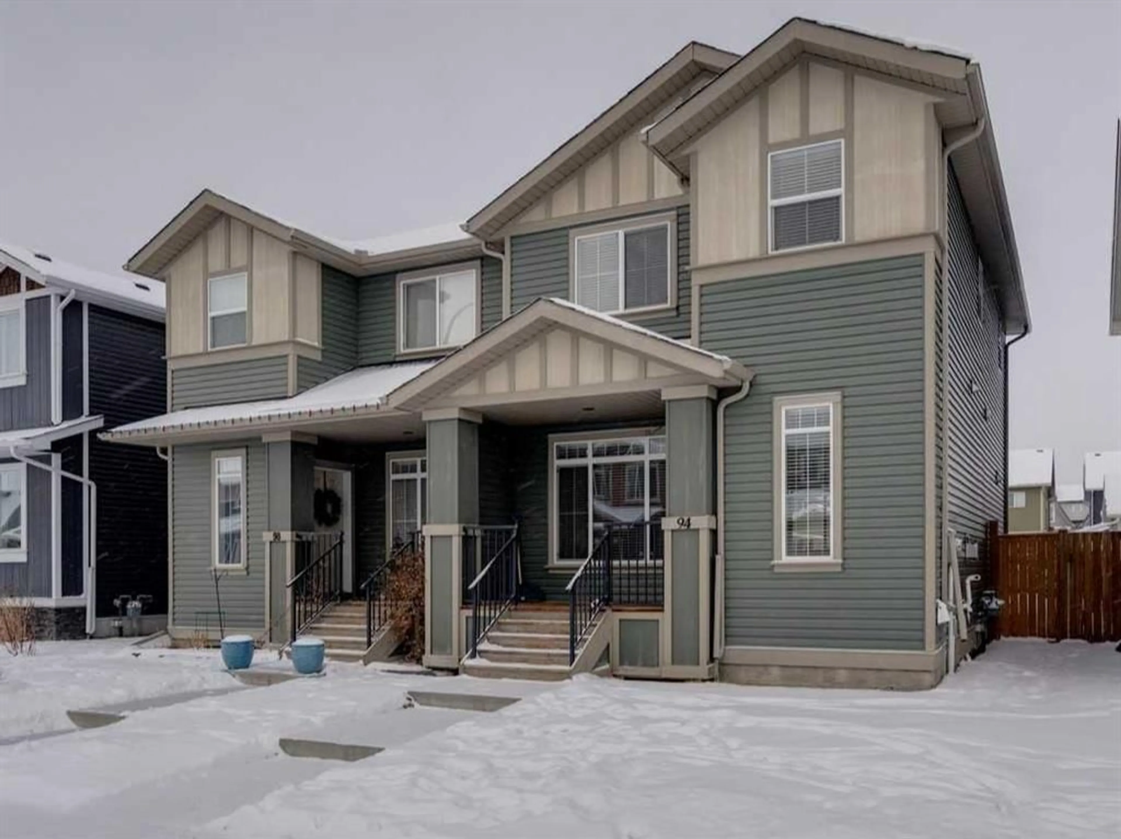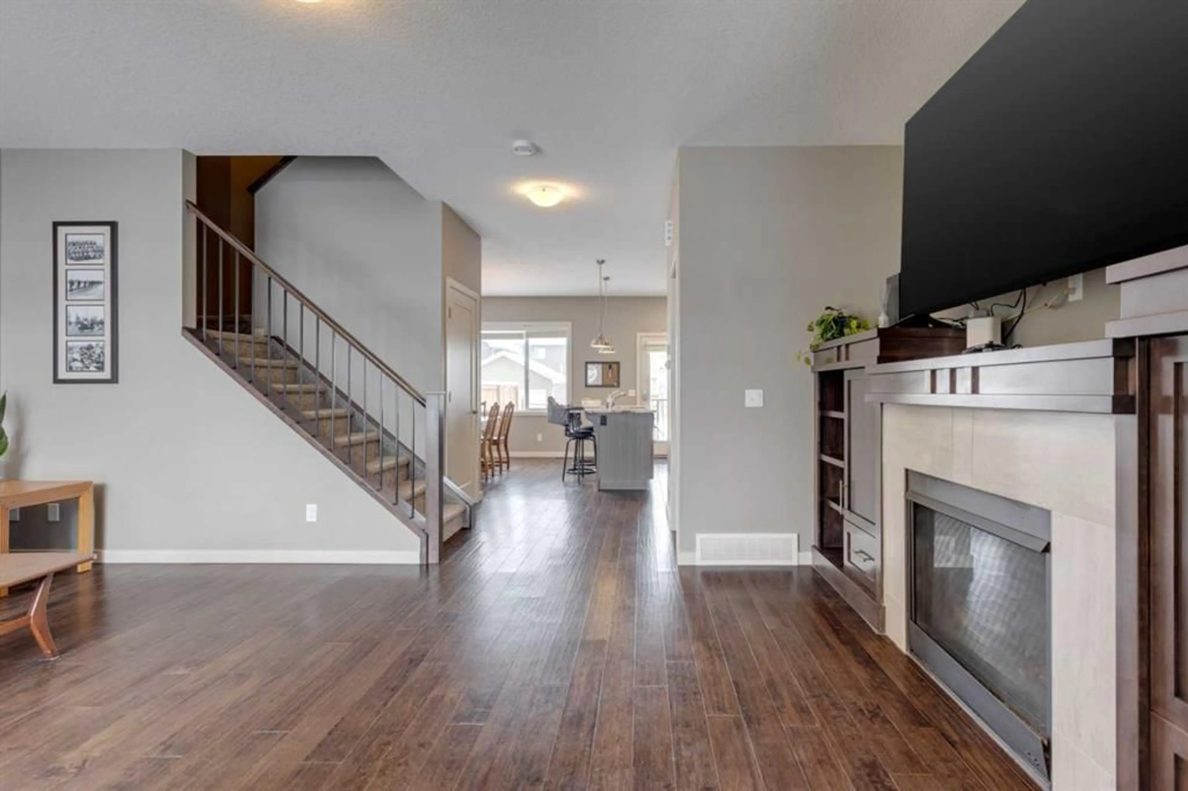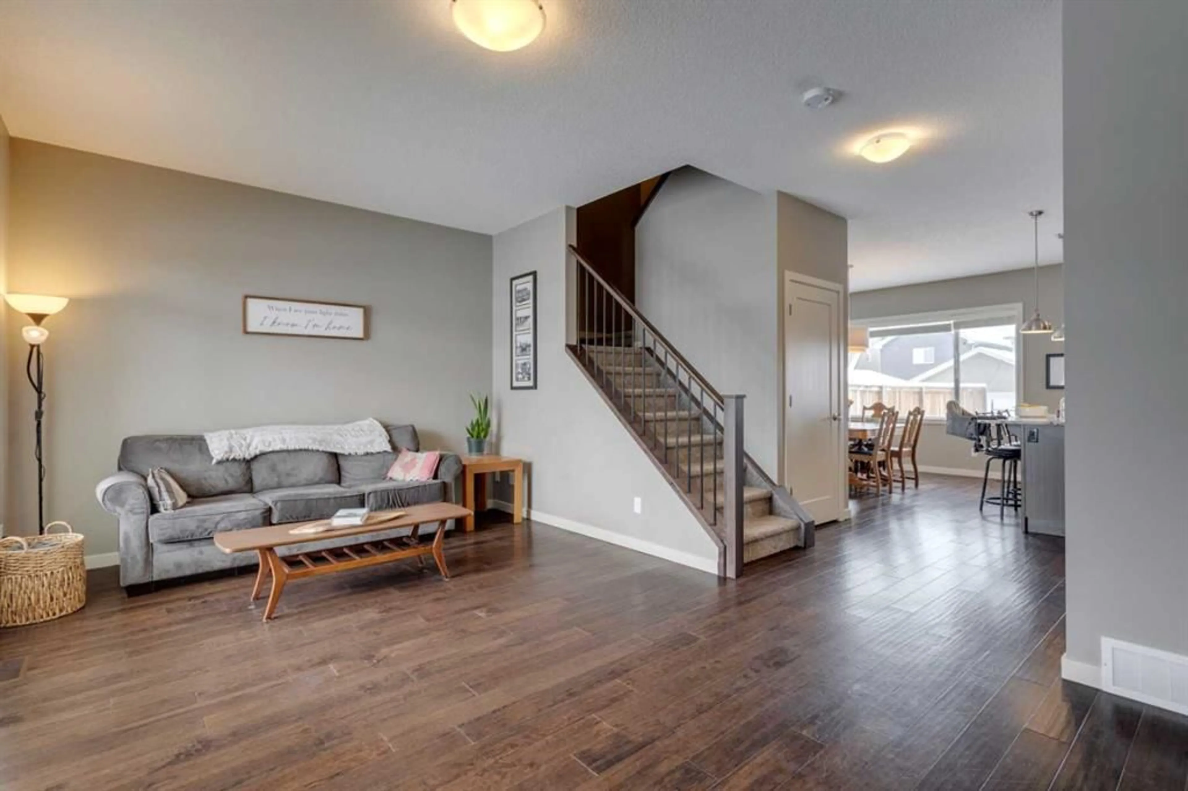94 Fireside Cir, Cochrane, Alberta T4C0Z5
Contact us about this property
Highlights
Estimated ValueThis is the price Wahi expects this property to sell for.
The calculation is powered by our Instant Home Value Estimate, which uses current market and property price trends to estimate your home’s value with a 90% accuracy rate.Not available
Price/Sqft$354/sqft
Est. Mortgage$2,143/mo
Maintenance fees$79/mo
Tax Amount (2024)$2,573/yr
Days On Market2 days
Description
INVESTOR ALERT!!! Come visit 94 Fireside Circle and see the numerous upgrades. The main floor livingroom features a gas fireplace with maple built in shelving. Steps away is your gourmet kitchen including full height cabinets, with soft close hardware, granite counter tops and a large island with eating bar and undermount sink. There is an adjoining dining area as well as rear entry to your backyard deck and fenced/landscaped yard. Upstairs you will have a decision to make as there are 2 Master Bedrooms each with their own ensuite (with granite counters) and walk in closets. To top things off upstairs laundry !! The basement awaits your finishing touches and is well laid out to add an additional bedroom and a bathroom as there is roughed in plumbing. Other features of the home include window blinds, low E PVC windows, high efficiency furnace and a 75 Gal hot water tank, rear parking pad and paved back alley. Book your showing today !!!
Property Details
Interior
Features
Main Floor
Living Room
19`7" x 11`2"Kitchen
9`8" x 14`0"2pc Bathroom
4`6" x 4`10"Dining Room
9`11" x 12`6"Exterior
Features
Parking
Garage spaces -
Garage type -
Total parking spaces 2
Property History
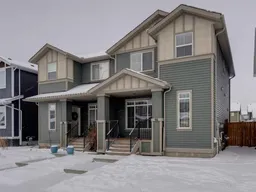 14
14
