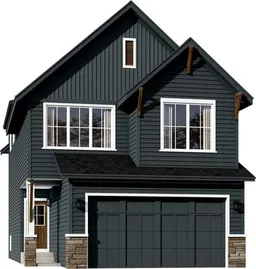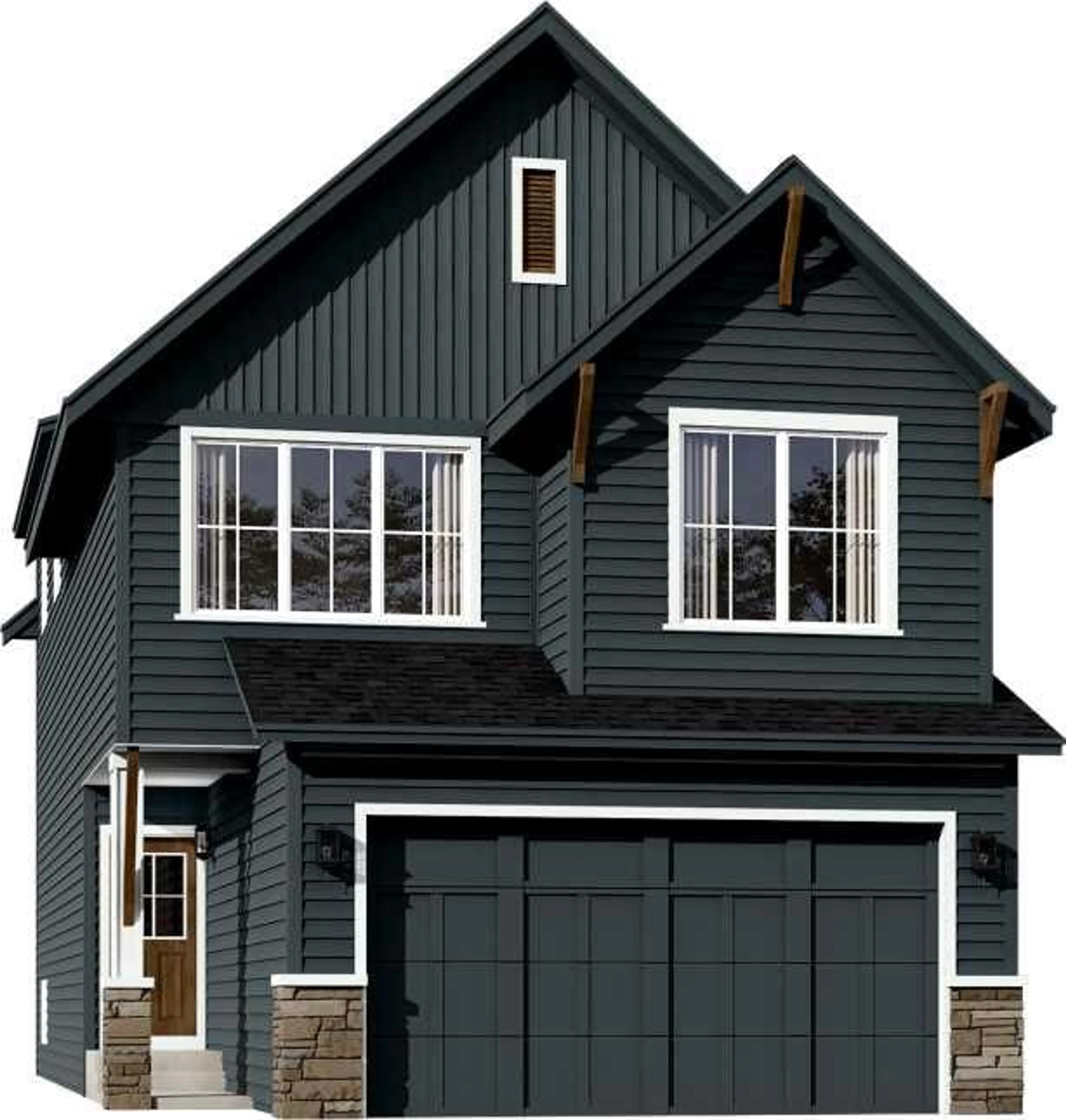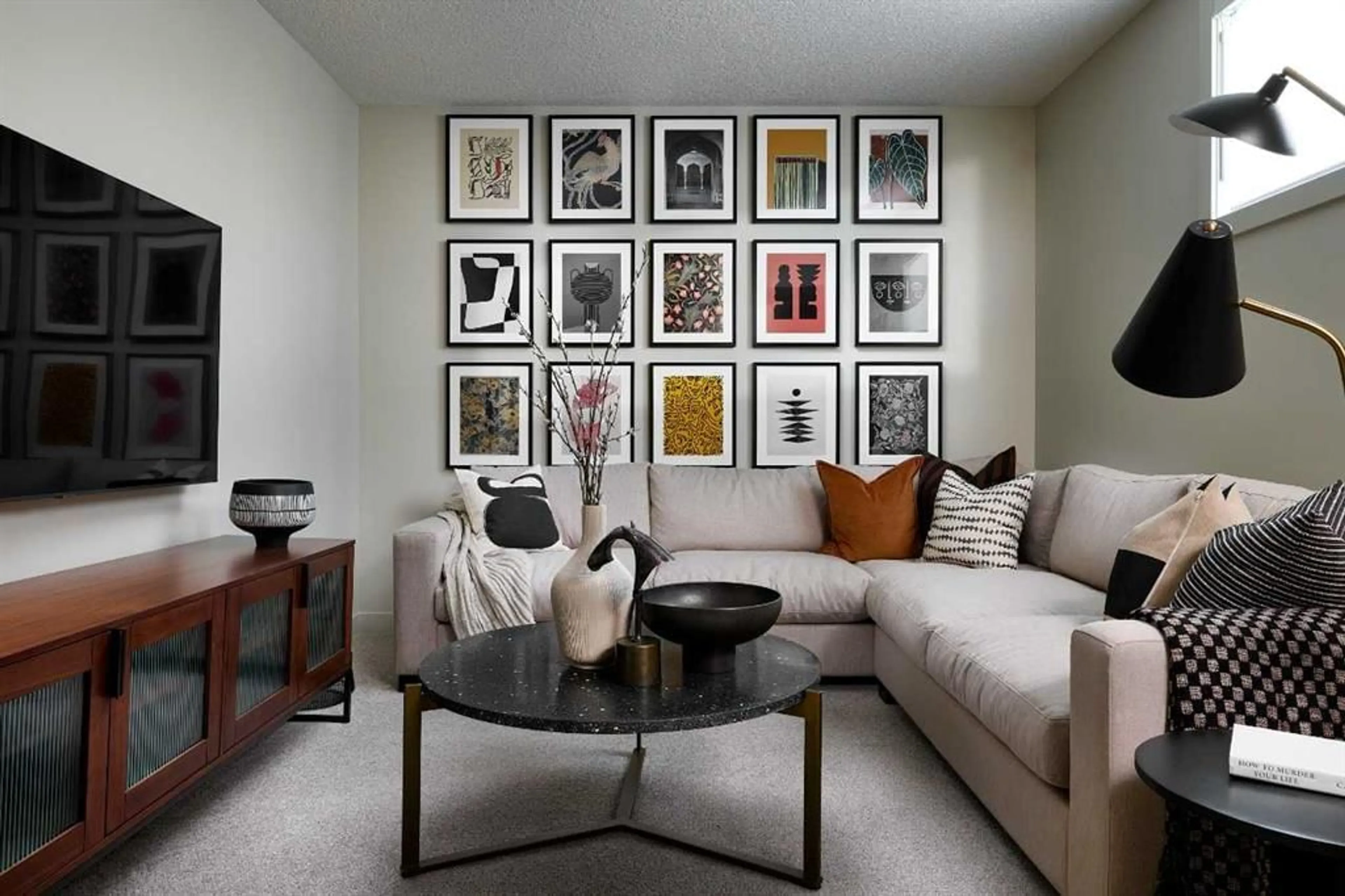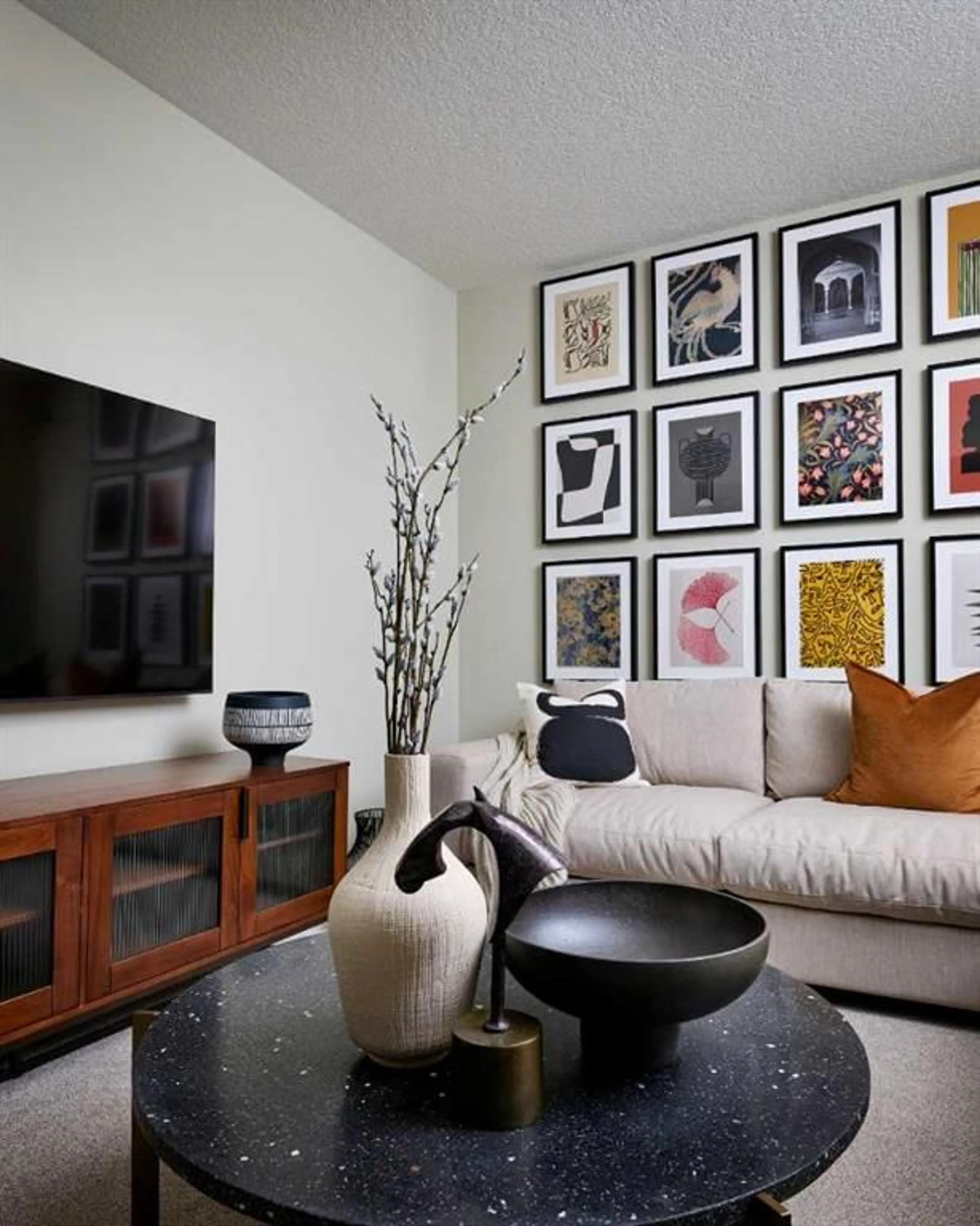60 Emberside Green, Cochrane, Alberta T4C 3C9
Contact us about this property
Highlights
Estimated ValueThis is the price Wahi expects this property to sell for.
The calculation is powered by our Instant Home Value Estimate, which uses current market and property price trends to estimate your home’s value with a 90% accuracy rate.$624,000*
Price/Sqft$350/sqft
Days On Market58 days
Est. Mortgage$3,170/mth
Maintenance fees$53/mth
Tax Amount (2024)-
Description
Welcome to the Connor by Calbridge Homes, a stunning two-story residence featuring 3 bedrooms and 2.5 baths, complete with a double attached garage. The main level showcases a modern L-shaped kitchen equipped with a corner pantry and upgraded granite countertops, perfect for culinary enthusiasts. Upstairs, you'll find a spacious bonus room with access to a charming balcony, a convenient laundry room, and three well-appointed bedrooms. The primary bedroom is a luxurious retreat, boasting an ensuite with dual vanities, an upgraded granite countertop, a drop-in tub, a tiled shower, and a generous walk-in closet. This home is designed for comfort and style, offering everything you need for modern living. Photos are representative.
Property Details
Interior
Features
Main Floor
2pc Bathroom
0`0" x 0`0"Great Room
13`8" x 14`0"Dining Room
12`6" x 9`6"Exterior
Features
Parking
Garage spaces 2
Garage type -
Other parking spaces 2
Total parking spaces 4
Property History
 22
22


