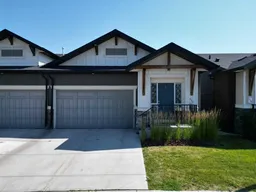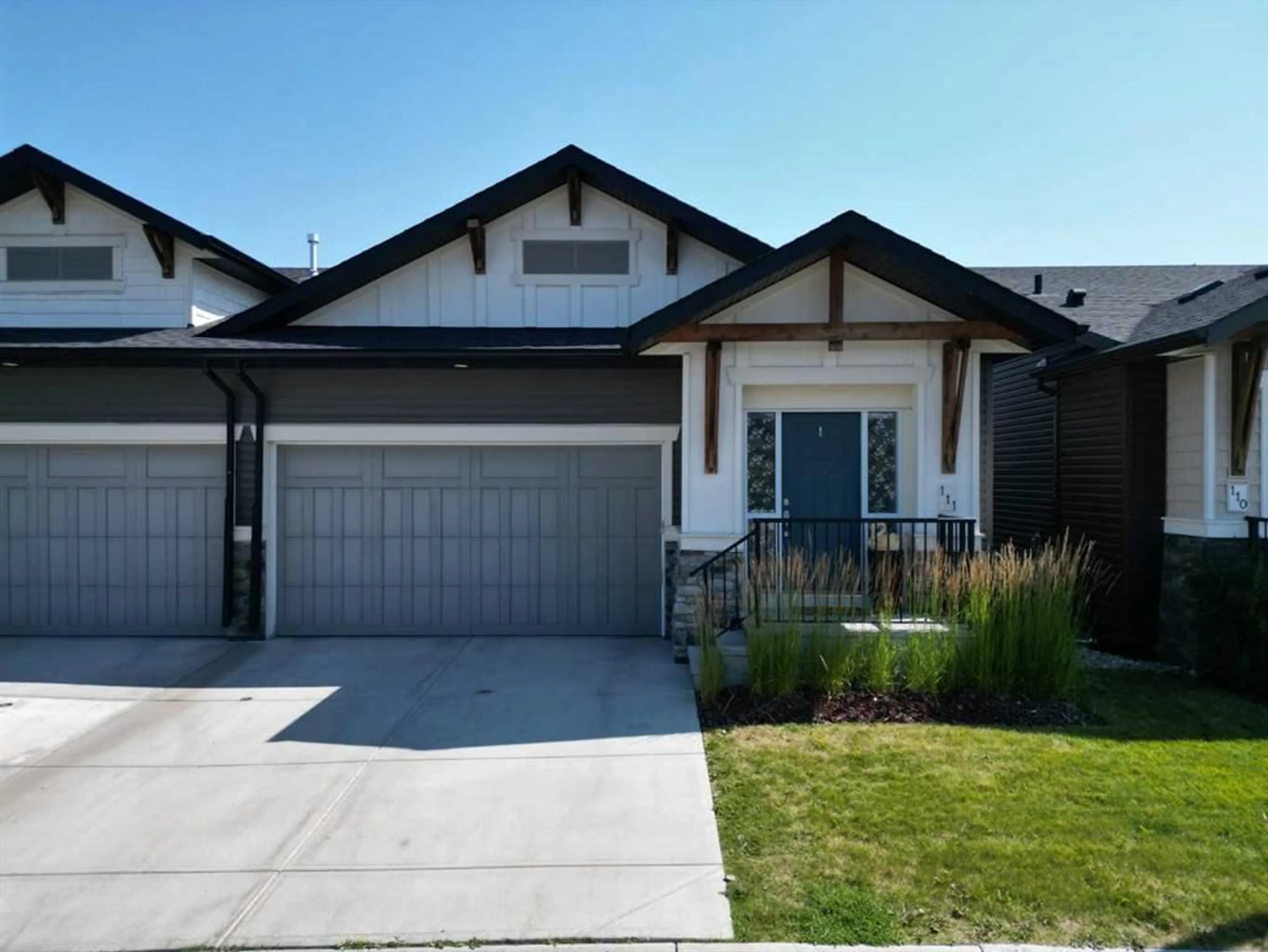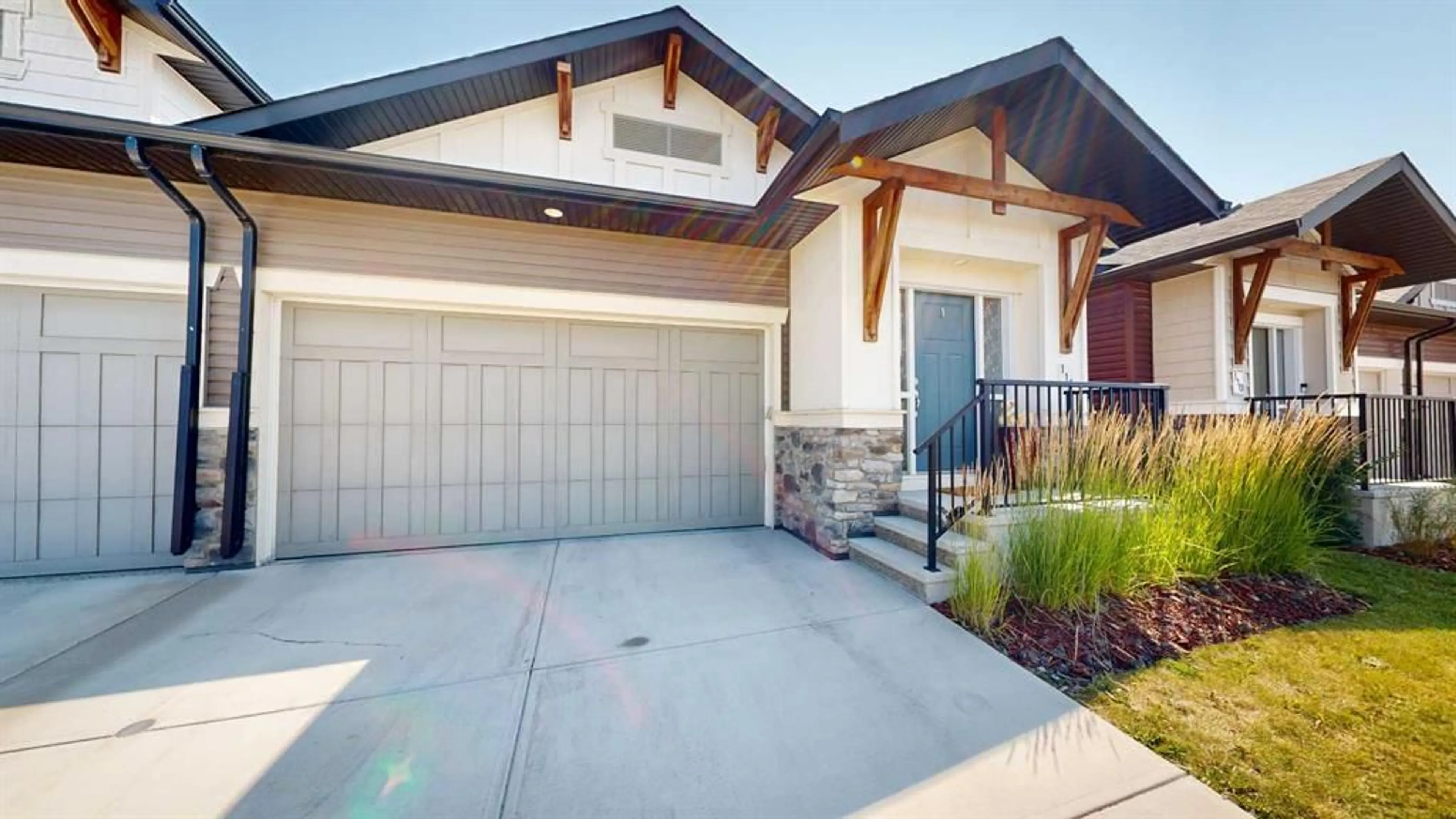55 Fireside Cir #111, Cochrane, Alberta T4C 2P5
Contact us about this property
Highlights
Estimated ValueThis is the price Wahi expects this property to sell for.
The calculation is powered by our Instant Home Value Estimate, which uses current market and property price trends to estimate your home’s value with a 90% accuracy rate.$612,000*
Price/Sqft$543/sqft
Est. Mortgage$2,705/mth
Maintenance fees$423/mth
Tax Amount (2023)$3,506/yr
Days On Market23 days
Description
*** OPEN HOUSE - Sunday, September 1st from 2 to 4pm*** Welcome to this exquisite Calbridge built BUNGALOW villa complete with air conditioning for added comfort. In almost like-new condition this home is impeccably clean, meticulously maintained and ready to welcome new owners. With a total of 3 bedrooms and 2.5 baths, this charming BUNGALOW offers ample space and comfort. The main floor greets you with an open-concept floor plan, accentuated by high, vaulted ceilings that create an airy, spacious, alluring and enticing atmosphere. Natural light floods the interior, of the home illuminating the space and illustrating the high standard of livability. The entryway is spacious, leading to a convenient half bath and an open kitchen with a large island. The kitchen features plenty of cabinets, clean granite countertops, modern stainless-steel appliances and contemporary lighting. Adjacent to the kitchen, there's ample space for a good-sized dining table, perfect for hosting family and friend gatherings. The living area is cozy and inviting, anchored by a gas fireplace with a beautiful mantle, with access to the sunny deck on a green area perfect for enjoying summer days and outdoor entertainment. The primary bedroom on the main floor is a retreat in itself, offering a spa-like ensuite with a walk-in shower, dual-sink Granite-topped vanity, a private bathroom and a walk-in closet. The laundry room is conveniently located on the main floor. The lower level is bright and spacious, offering a large family room, 2 additional bedrooms (one with a large walk-in closet), a nicely appointed 4-piece bath, additional storage/weightlifting room, and a utility room. The well-managed complex is nestled in an intimate private cul-de-sac setting, beside wetlands with professionally designed landscaping, offering a peaceful and tranquil environment. Located on the south side of Cochrane and along Cowboy Trail, Fireside offers most amenities, schools & green spaces, over 4 km of unique pathways and preserved wetlands, all in a quiet family-oriented community. Downtown Cochrane, multiple golf courses, NW Calgary, Ghost Lake, Bragg Creek, and Canmore/Banff are all an easy drive away for work or fun on the weekends. Pets are permitted, adding to the appeal of this MODERN ENTICING BUNGALOW. Book a viewing with your favorite Realtor before it's gone!
Property Details
Interior
Features
Main Floor
Living Room
13`5" x 14`8"Kitchen
13`5" x 14`8"Dining Room
13`5" x 7`4"Bedroom - Primary
11`2" x 12`10"Exterior
Features
Parking
Garage spaces 2
Garage type -
Other parking spaces 2
Total parking spaces 4
Property History
 49
49

