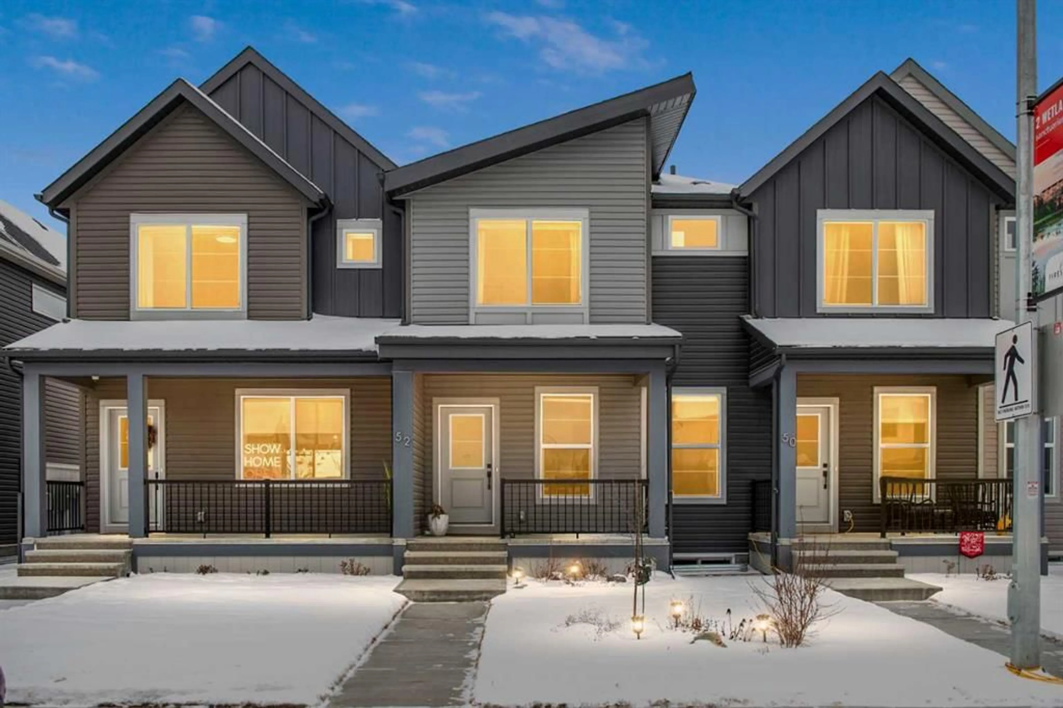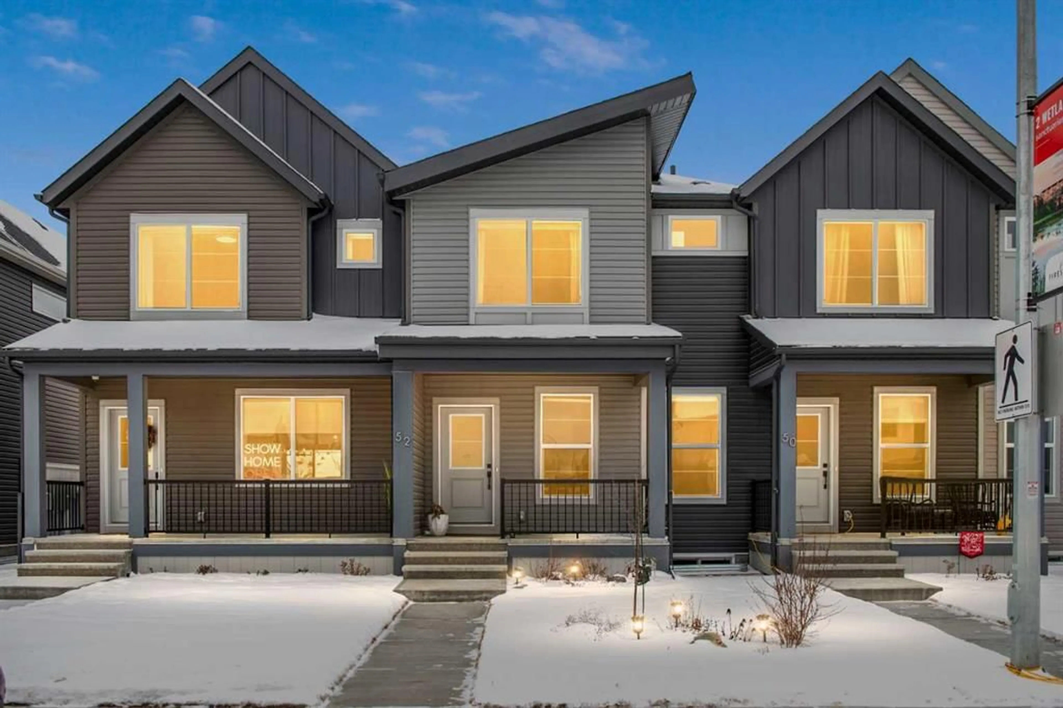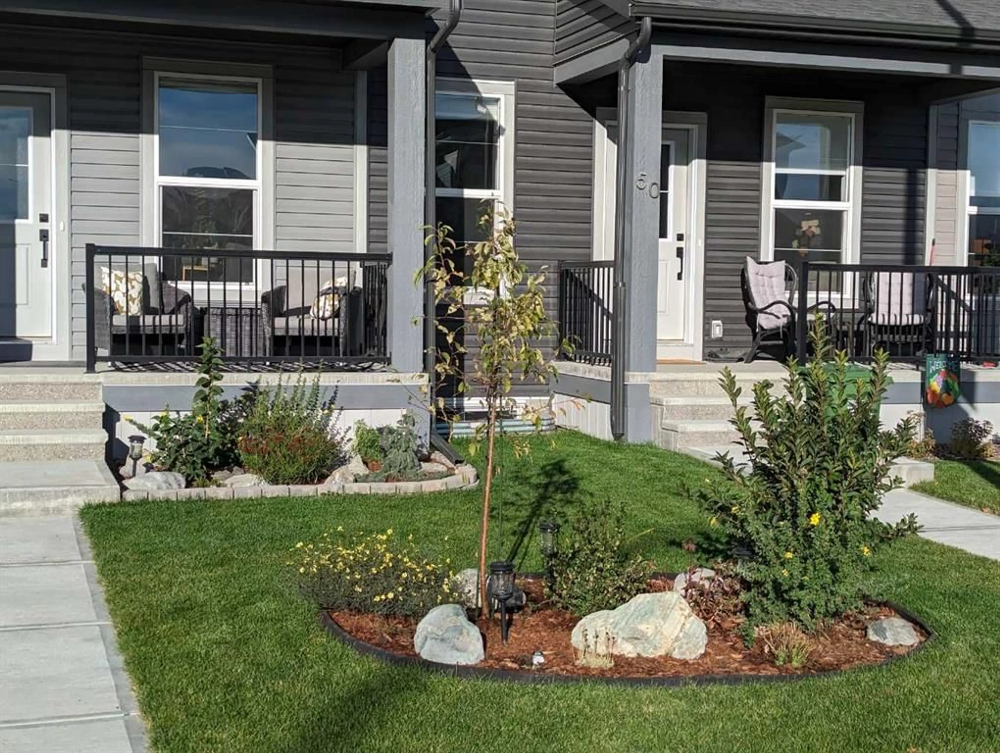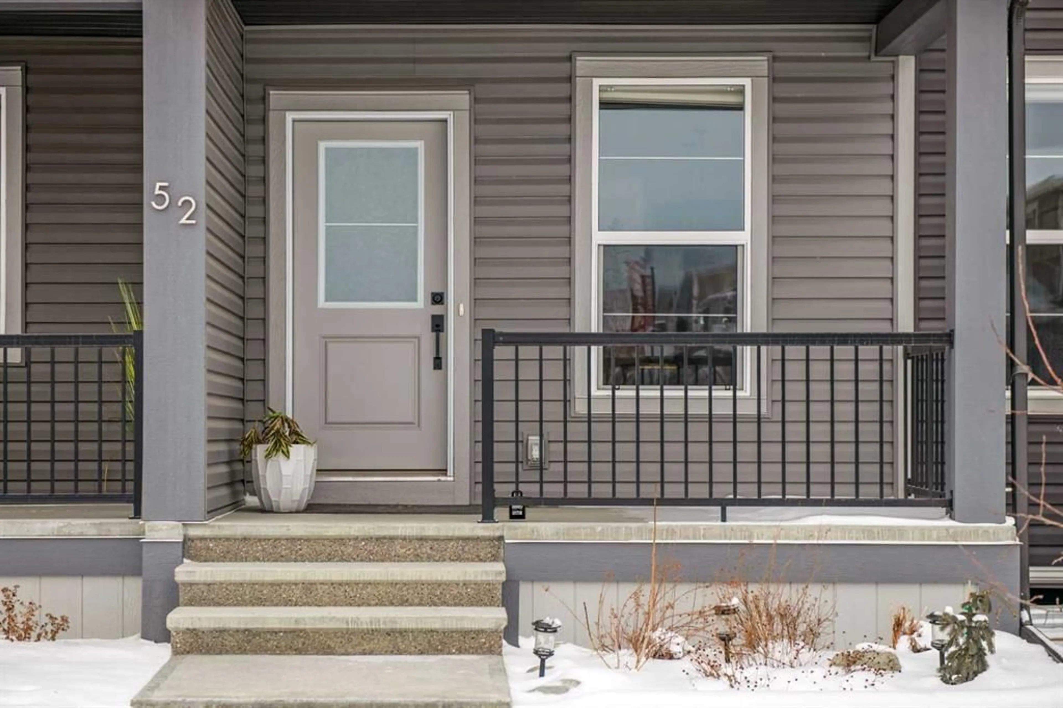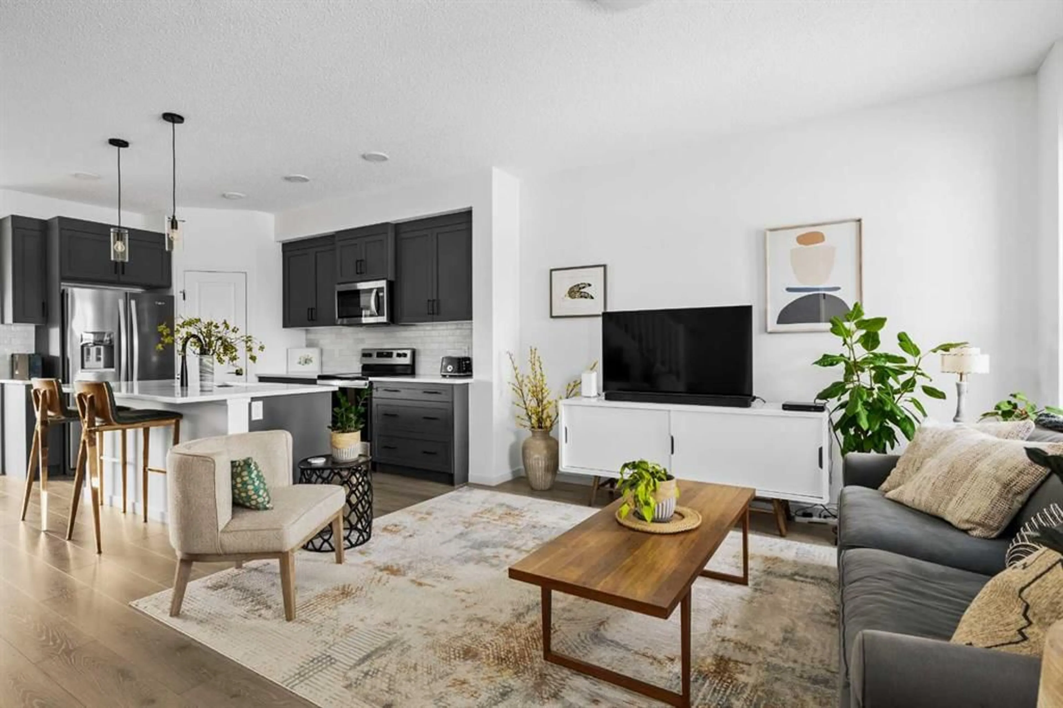52 Fireside St, Cochrane, Alberta T4C 3C8
Contact us about this property
Highlights
Estimated ValueThis is the price Wahi expects this property to sell for.
The calculation is powered by our Instant Home Value Estimate, which uses current market and property price trends to estimate your home’s value with a 90% accuracy rate.Not available
Price/Sqft$408/sqft
Est. Mortgage$2,362/mo
Maintenance fees$79/mo
Tax Amount (2024)$2,922/yr
Days On Market3 days
Description
OPEN HOUSE SATURDAY Feb 22nd 1-3pm.......This stunning 3-bedroom townhome by Calbridge is located in the highly sought-after Fireside community of Cochrane, offering the added benefit of NO condo fees! Meticulously maintained, this home features an open-concept main floor flooded with natural light and enhanced by modern finishes and thoughtful design. The main floor includes a dedicated dining area, a welcoming living room, and a central kitchen equipped with quartz countertops, a subway tile backsplash, an eating island, stainless steel appliances, and a walk-in pantry. Step outside to a private deck off the dining room, overlooking a fenced, west-facing yard – the perfect spot to enjoy Alberta’s sunshine and host BBQs. Upstairs, the peaceful primary bedroom offers a spacious walk-in closet and a luxurious 5-piece ensuite with dual vanity sinks and convenient proximity to the upper floor laundry. Two additional bedrooms on the upper floor are ideal for children, guests, or a home office. The unfinished basement provides ample potential for customization to suit your personal needs. Parking is made easy with a private double detached garage. This spectacular home is truly a must-see!
Upcoming Open House
Property Details
Interior
Features
Main Floor
Kitchen
13`8" x 12`3"Dining Room
12`2" x 9`10"Living Room
13`8" x 12`5"2pc Bathroom
6`5" x 3`1"Exterior
Features
Parking
Garage spaces 2
Garage type -
Other parking spaces 0
Total parking spaces 2
Property History
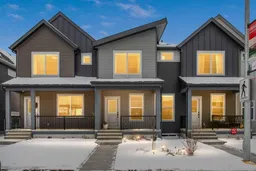 31
31
