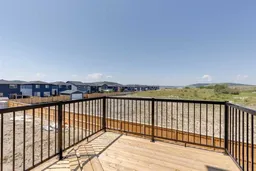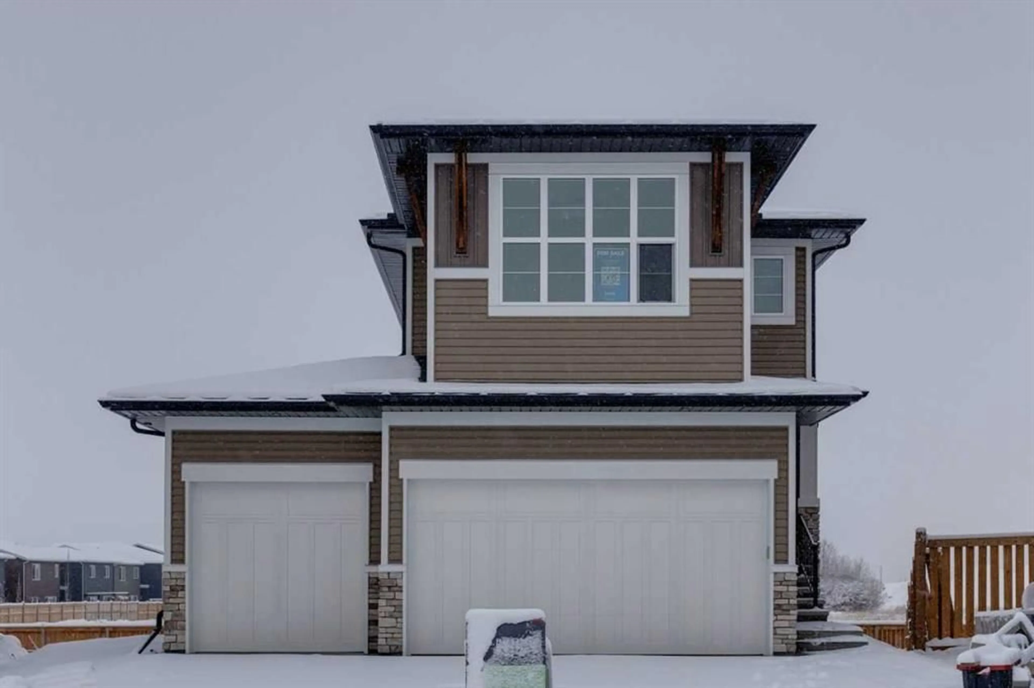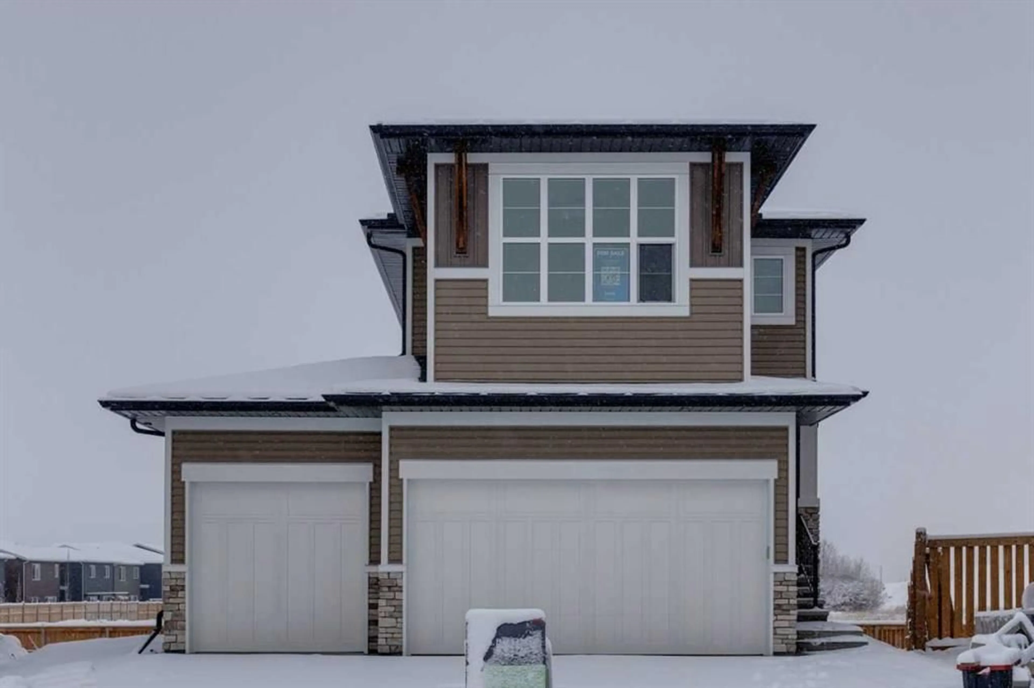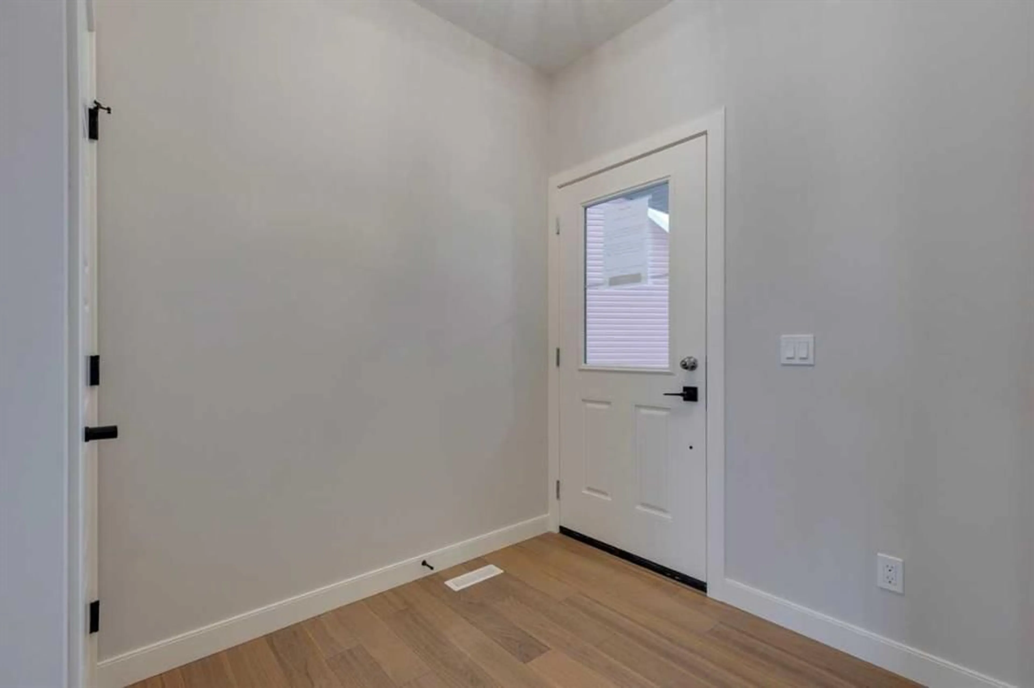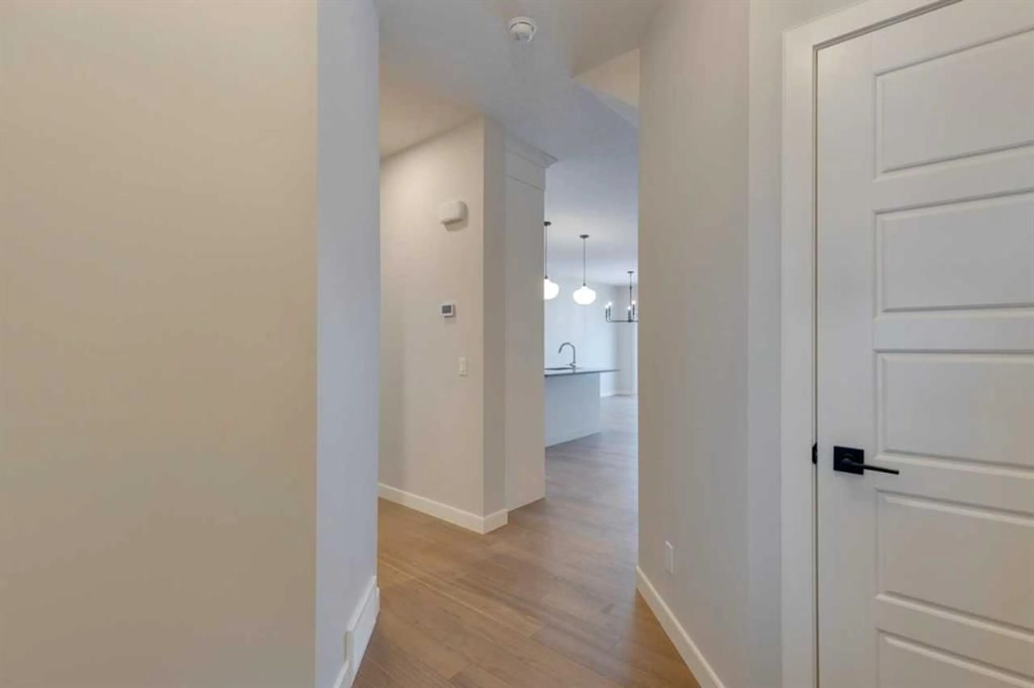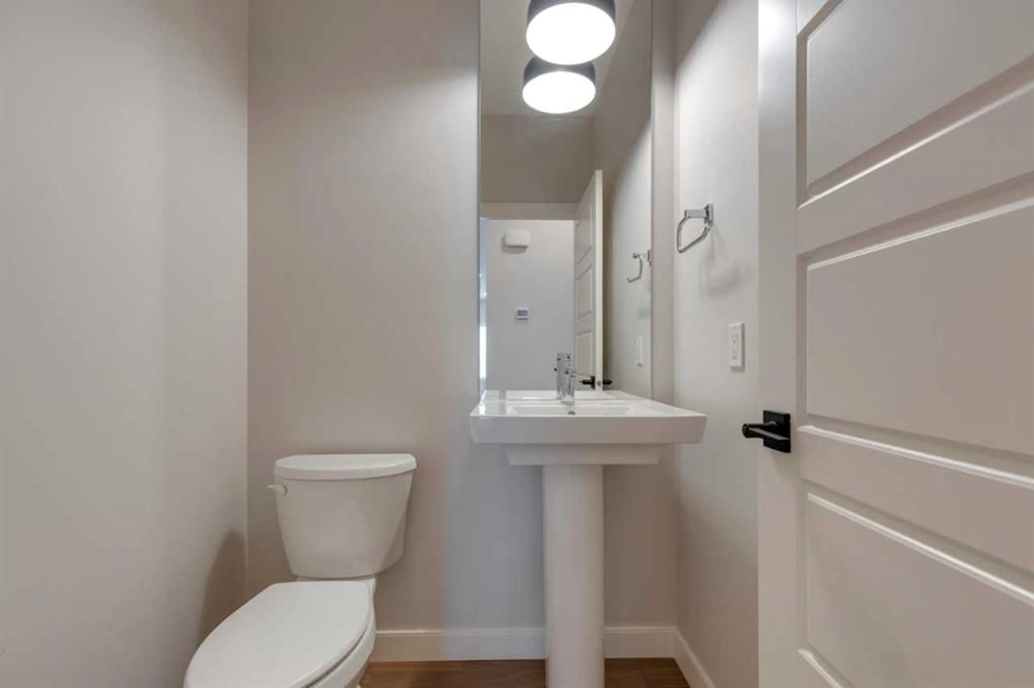46 Fireside Pt, Cochrane, Alberta T4C2A3
Contact us about this property
Highlights
Estimated ValueThis is the price Wahi expects this property to sell for.
The calculation is powered by our Instant Home Value Estimate, which uses current market and property price trends to estimate your home’s value with a 90% accuracy rate.Not available
Price/Sqft$419/sqft
Est. Mortgage$3,650/mo
Maintenance fees$53/mo
Tax Amount ()-
Days On Market69 days
Description
Welcome to the Bellevue by Calbridge Homes, a stunning 3-bedroom, 2.5-bathroom two-story home designed for modern living. Nestled on a charming pie-shaped lot, this home features a triple attached garage and an open-concept layout perfect for family life and entertaining. The L-shaped kitchen is a chef's dream, boasting a walk-through pantry that seamlessly connects to the mudroom, and a spacious island overlooking the cozy living room with a gas fireplace. The upper level offers convenience with a dedicated laundry room and a versatile bonus room with an elegant tray ceiling, providing ample space for relaxation and family activities. Experience the perfect blend of functionality and style in this exquisite home.
Property Details
Interior
Features
Upper Floor
4pc Bathroom
0`0" x 0`0"Bedroom - Primary
13`0" x 14`2"Bedroom
10`1" x 11`8"Bedroom
10`7" x 10`7"Exterior
Features
Parking
Garage spaces 3
Garage type -
Other parking spaces 3
Total parking spaces 6
Property History
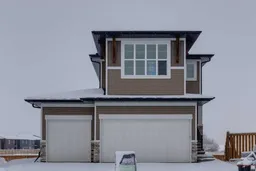 42
42