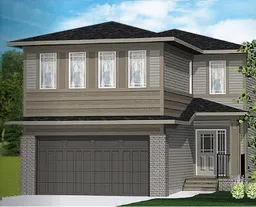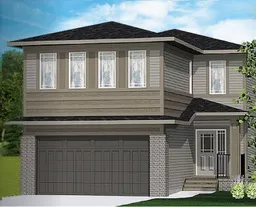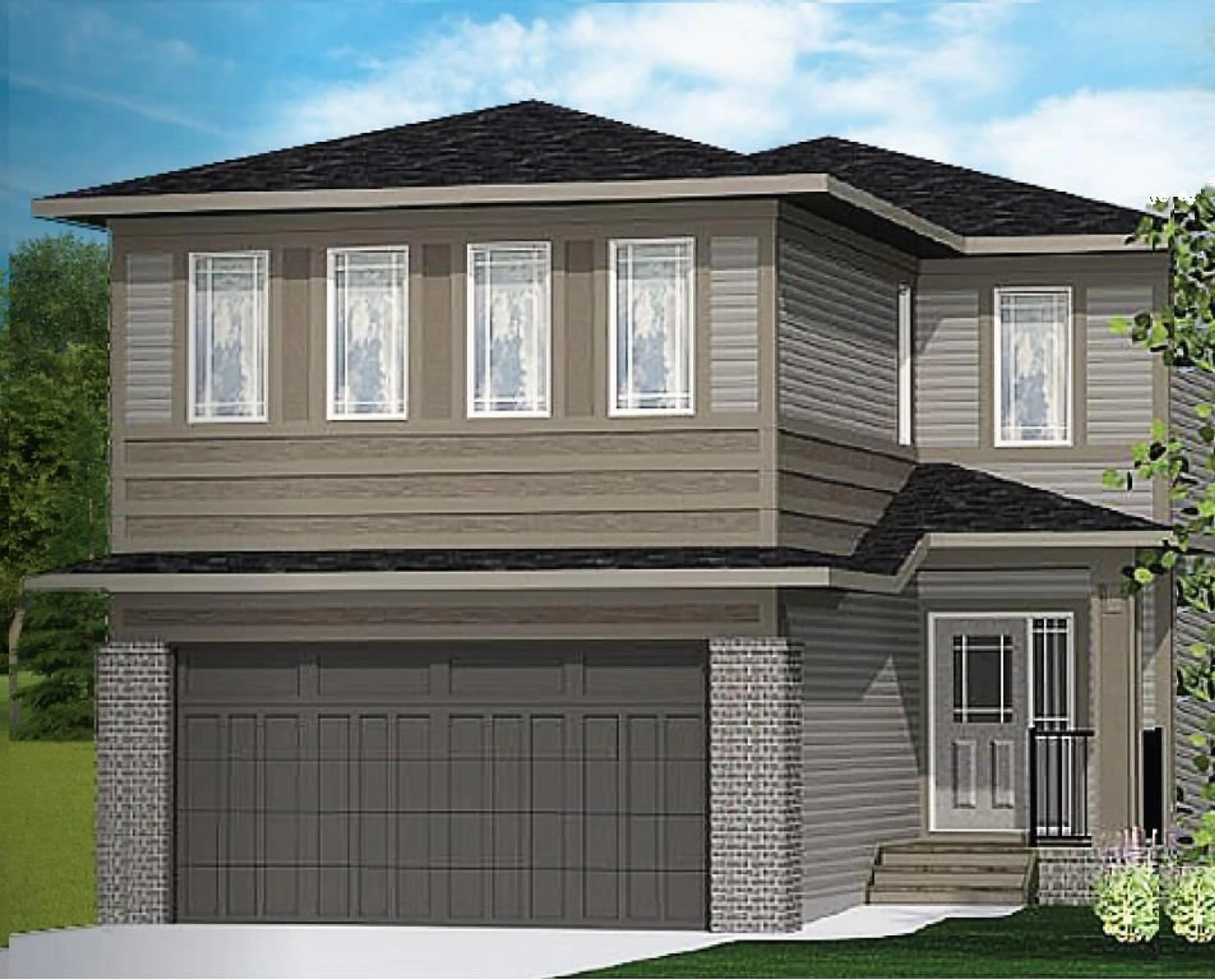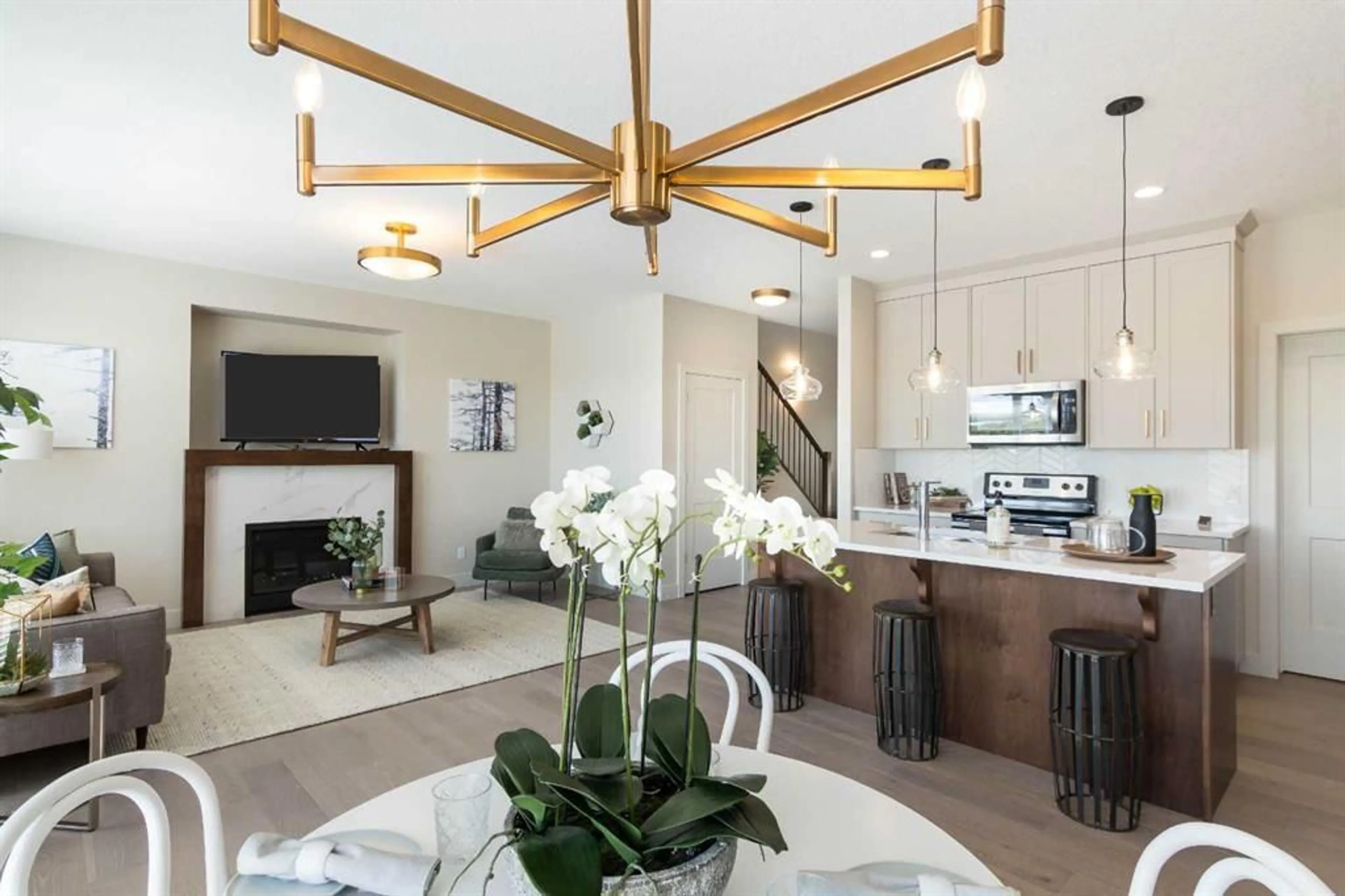44 Emberside Green, Cochrane, Alberta T4C 3C9
Contact us about this property
Highlights
Estimated ValueThis is the price Wahi expects this property to sell for.
The calculation is powered by our Instant Home Value Estimate, which uses current market and property price trends to estimate your home’s value with a 90% accuracy rate.$664,000*
Price/Sqft$349/sqft
Days On Market3 days
Est. Mortgage$3,211/mth
Maintenance fees$53/mth
Tax Amount (2024)$1,040/yr
Description
This Gorgeous Janssen Home is almost ready for you and your family! This stunning home with extensive upgrades is found in the family friendly community of Fireside. This home is situated a stone throw away from the main park and has back lane access to the backyard. This spacious contemporary 2,141 sq.ft. with 3-BR, 2.5 bath, 2-storey offers superior extras & finishing's and is complimented with a full-sized 20’ W x 24’ D double attached insulated and drywalled garage. This open-concept layout includes living room with a cozy fireplace, spacious kitchen including full height kitchen satin white cabinets, soft close doors and full extension soft close drawers, quartz counters, undermount sink, island with eating bar, plus 5 S/S appliances (including gas to stove and waterline roughed to fridge). The large and very bright dining area with 8' sliding doors opens onto a spacious deck & yard. Upper level includes a roomy primary retreat complete with ensuite, soaker tub, separate walk-in tiled shower, dual sinks and walk in closet. Also on upper level is an additional 4-pce bath, two more bedrooms & spacious bonus Room with tray ceiling. Additional Features Include: 9’ main ceilings, wide plank luxury vinyl plank, paint lacquered solid wood railing with metal spindles, gas fireplace with mantle and tile surround. Built on site shelving in linen and walk in closets, sink in laundry area, motion sensor lighting in laundry room, and so much more you must see. Warranty : 1 yr comprehensive, 2 yrs HVAC, electric, plumbing, 5 yrs building envelope, 10 yrs structural. **Photos and virtual tour are from a previous build**
Property Details
Interior
Features
Main Floor
Great Room
13`0" x 16`0"Nook
12`0" x 12`6"Kitchen
10`4" x 14`1"Pantry
8`1" x 8`8"Exterior
Features
Parking
Garage spaces 2
Garage type -
Other parking spaces 2
Total parking spaces 4
Property History
 19
19 19
19

