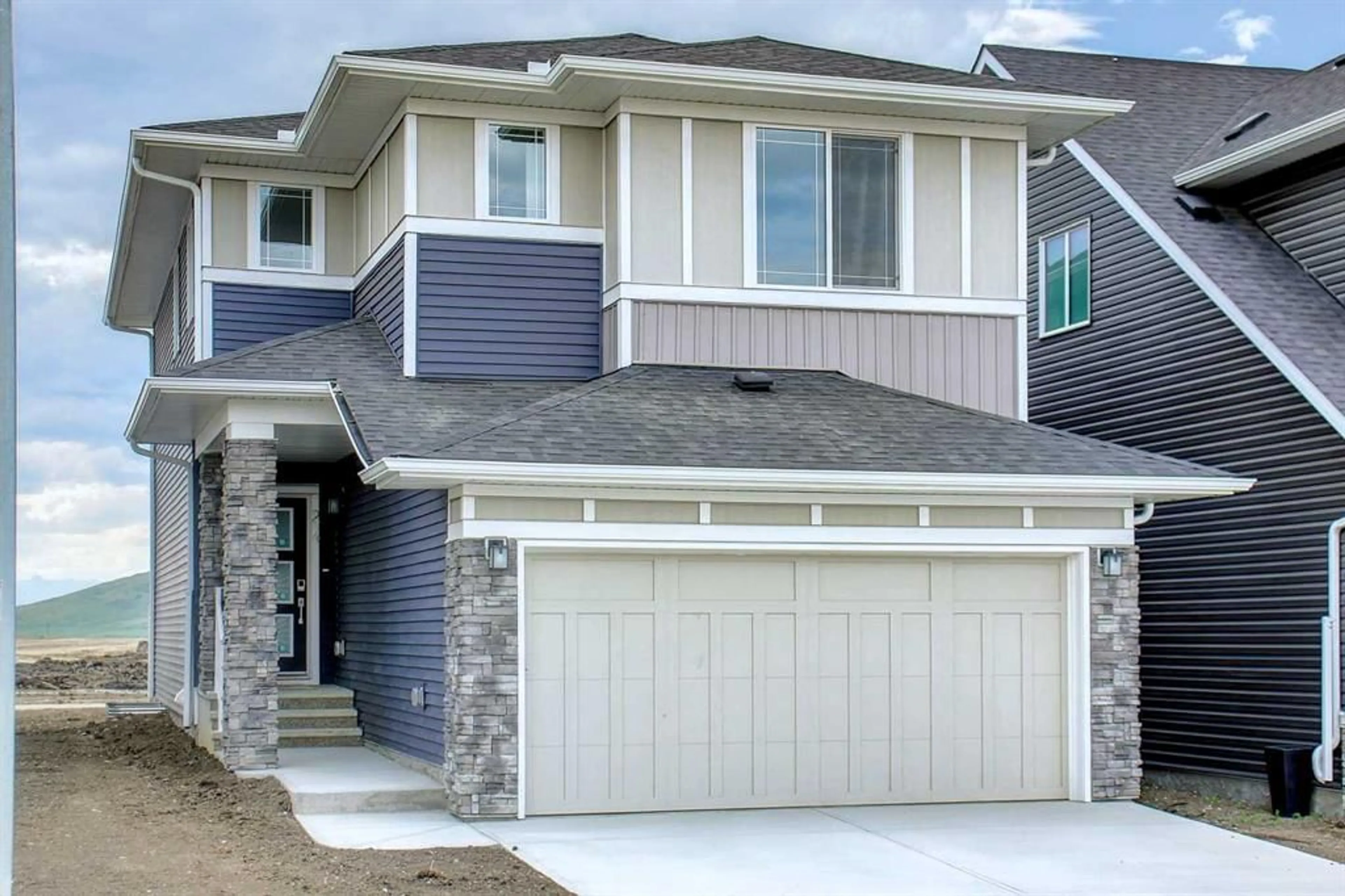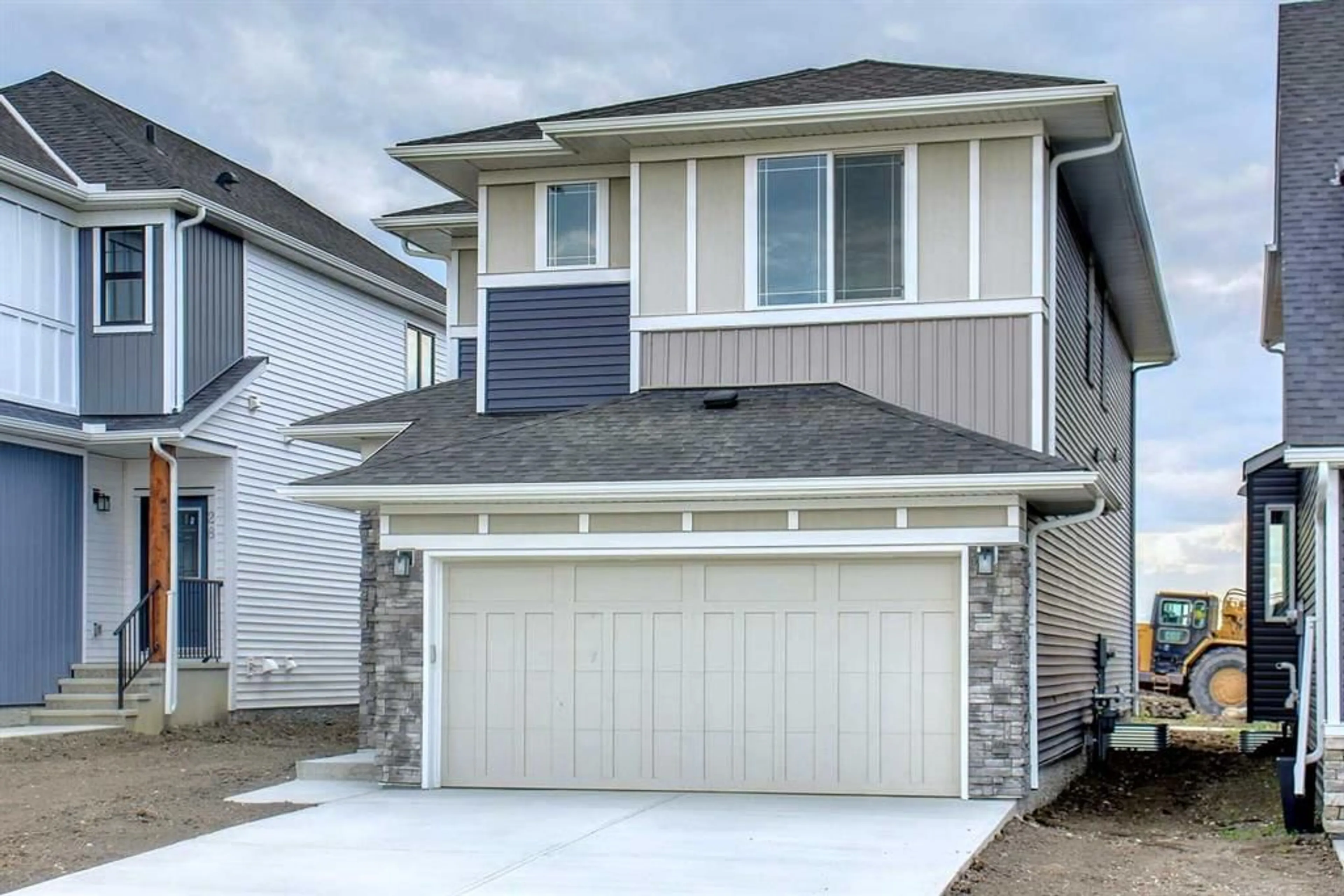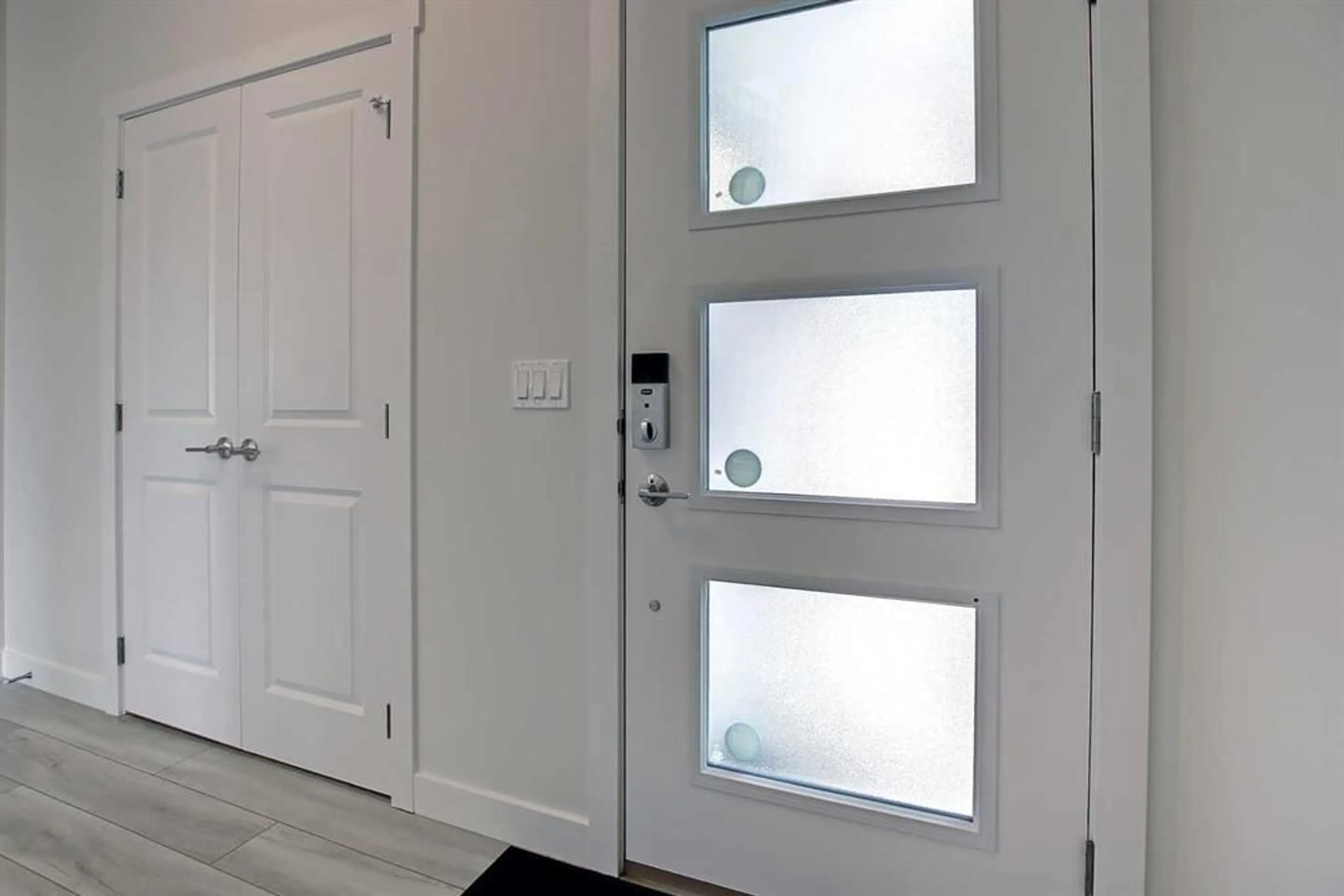24 Emberside Green, Cochrane, Alberta T4C3A8
Contact us about this property
Highlights
Estimated ValueThis is the price Wahi expects this property to sell for.
The calculation is powered by our Instant Home Value Estimate, which uses current market and property price trends to estimate your home’s value with a 90% accuracy rate.$618,000*
Price/Sqft$356/sqft
Days On Market23 days
Est. Mortgage$3,006/mth
Tax Amount (2023)$3,475/yr
Description
Welcome to 24 Emberside Green, located in the beautiful community of Fireside. This 2022-built home boasts almost 2,000 sqft of luxurious living space with numerous upgrades. Featuring 3 bedrooms plus a bonus room and 2.5 bathrooms, this property is perfectly situated with park-facing views and back lane access. The main floor impresses with 9’ ceilings and a neutral color palette, highlighted by a stunning upgraded gourmet kitchen with quartz countertops and a massive island. Gorgeous luxury vinyl flooring flows throughout the main level. The large dining area, with patio doors leading to your backyard, and the spacious living room, with large windows and a cozy fireplace, create an ideal space for entertaining family and guests. On the second floor, the master bedroom offers a luxurious retreat with a 5-piece upgraded ensuite featuring quartz countertops, a freestanding tub, a shower, and a walk-in closet. Two additional bedrooms, each with walk-in closets, a full bathroom with quartz countertops, a laundry room, and a big bonus room complete the upper level. The unfinished basement offers a bathroom rough-in, providing potential for future customization. This brand-new, never-lived-in home comes with a new home warranty and is conveniently located close to daycare, schools, and all amenities. Don't miss out on this exceptional property
Property Details
Interior
Features
Main Floor
2pc Bathroom
4`7" x 5`0"Pantry
7`6" x 5`3"Kitchen
10`4" x 13`1"Dining Room
8`6" x 10`11"Exterior
Features
Parking
Garage spaces 2
Garage type -
Other parking spaces 2
Total parking spaces 4
Property History
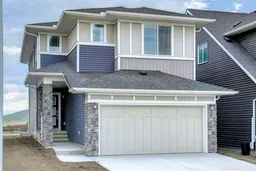 46
46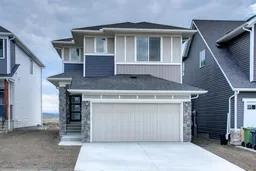 50
50
