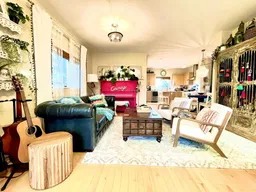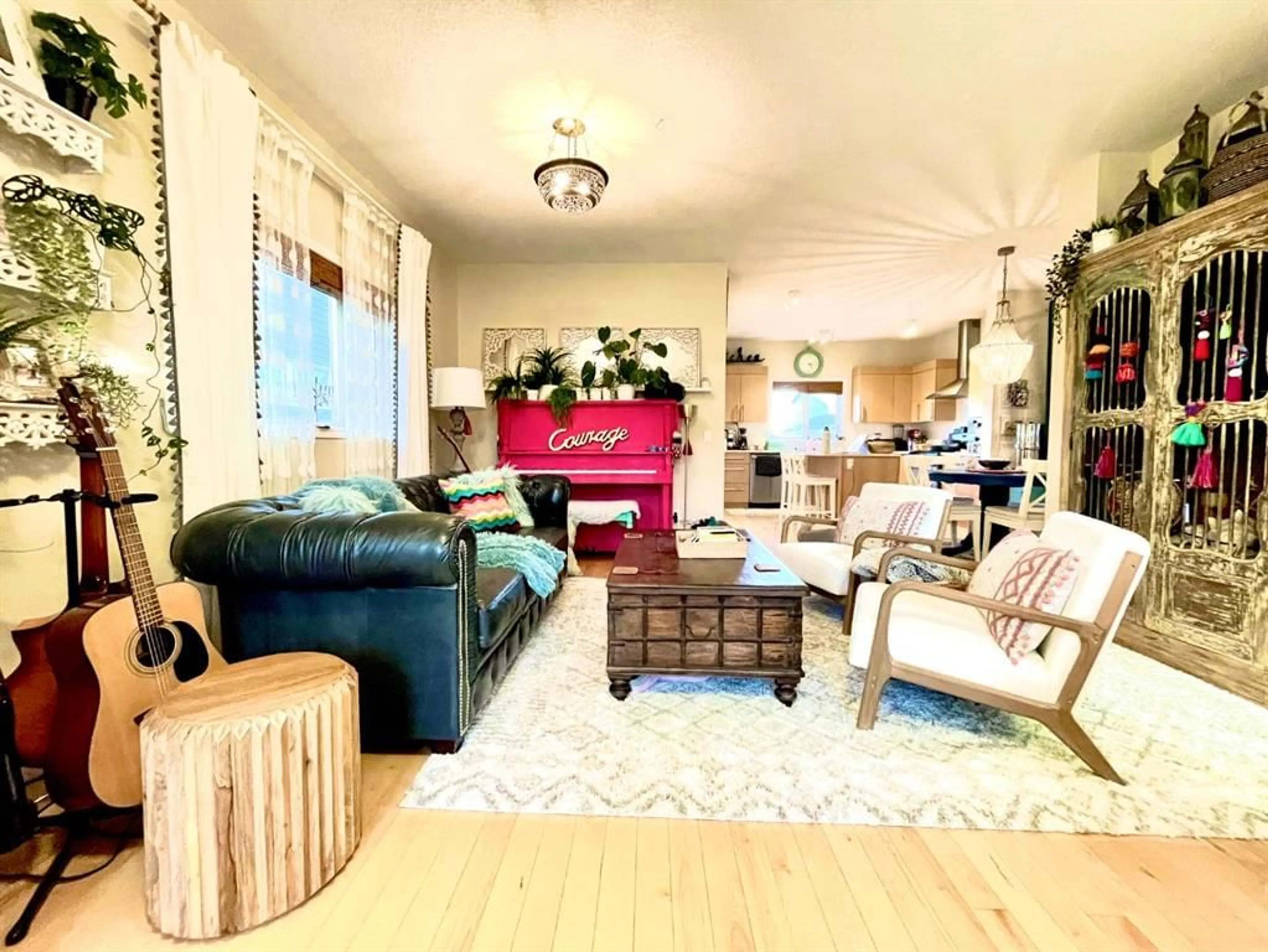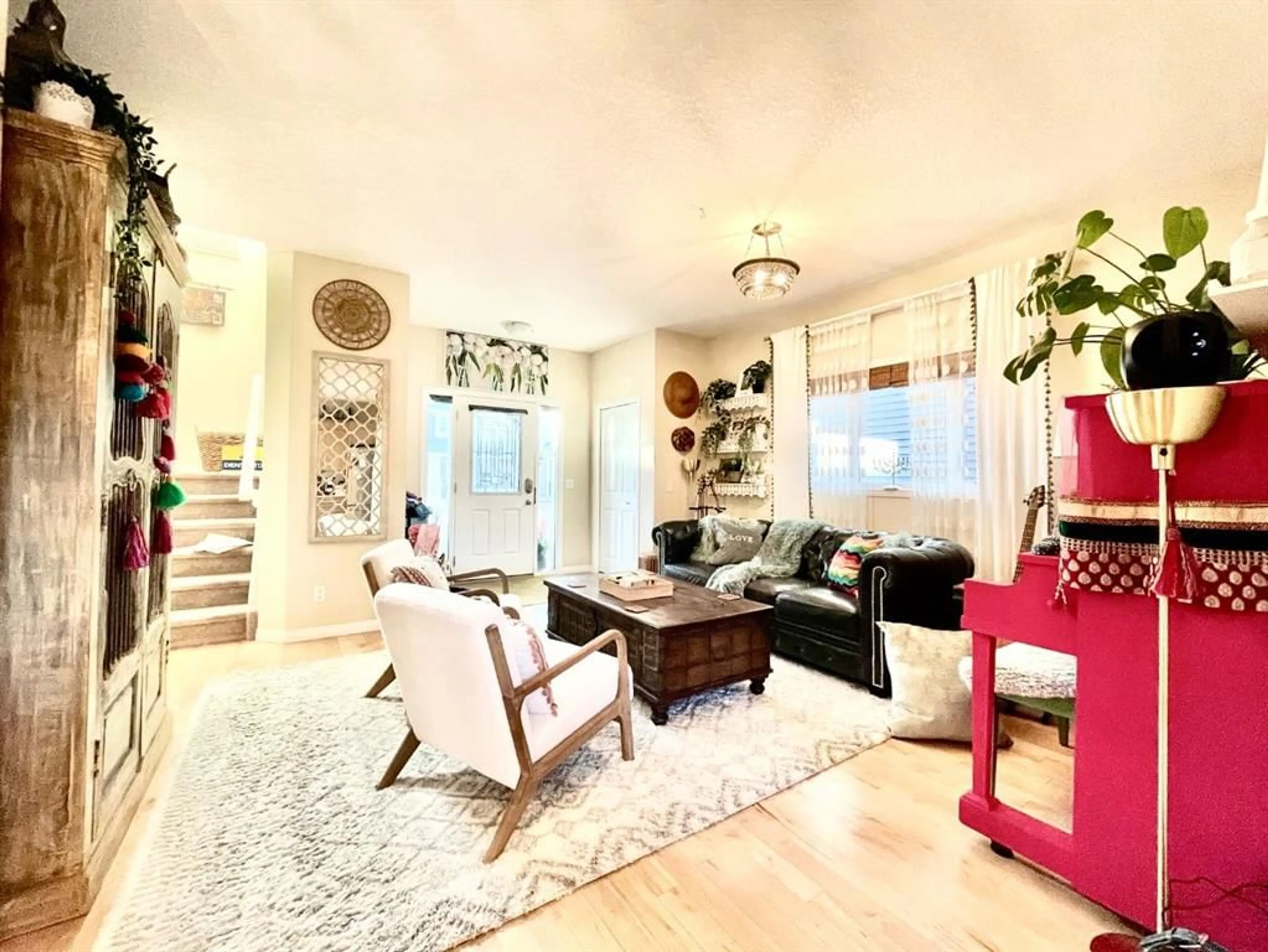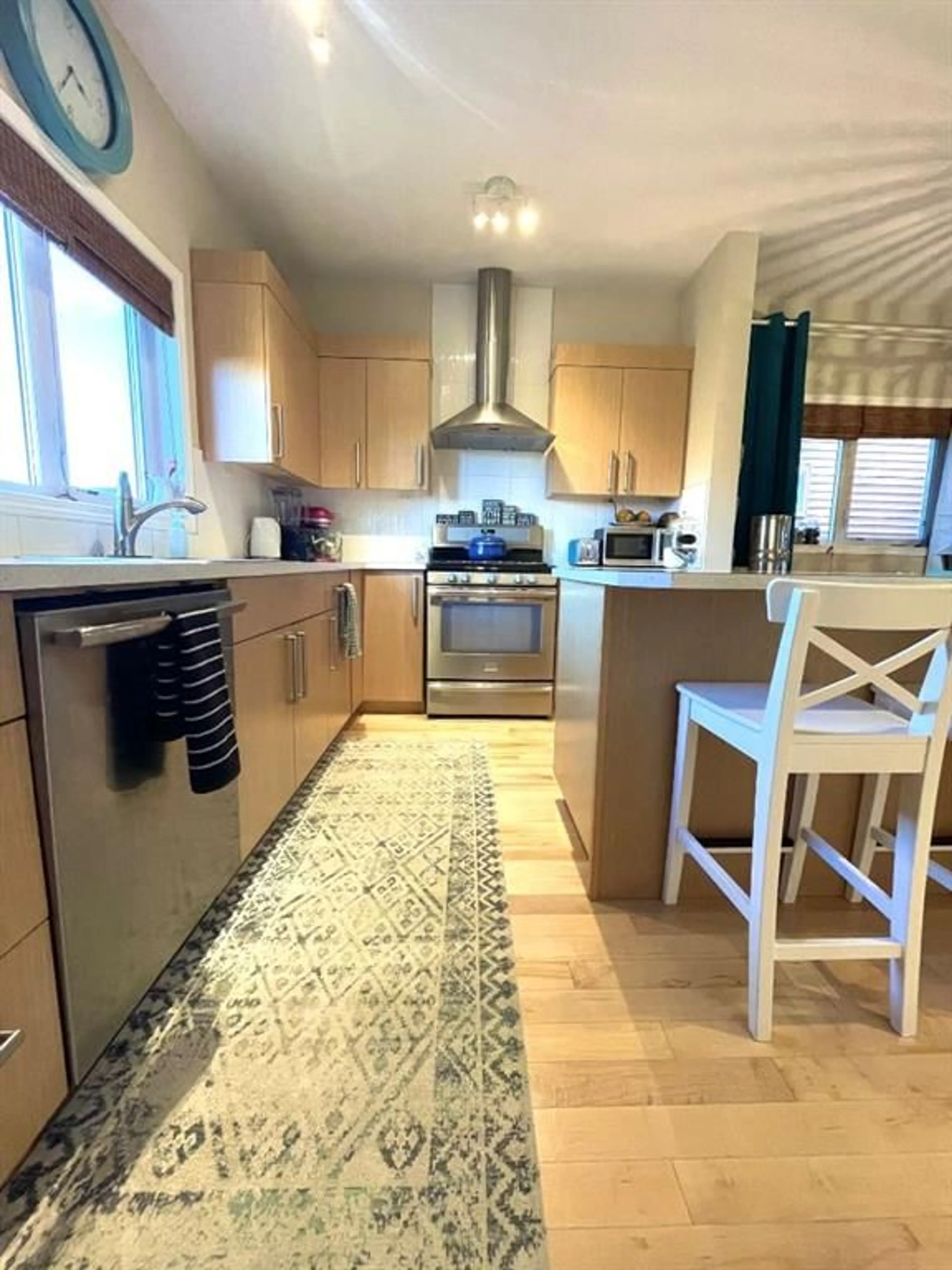23 Fireside Burrow, Cochrane, Alberta T4C0T3
Contact us about this property
Highlights
Estimated ValueThis is the price Wahi expects this property to sell for.
The calculation is powered by our Instant Home Value Estimate, which uses current market and property price trends to estimate your home’s value with a 90% accuracy rate.$614,000*
Price/Sqft$410/sqft
Days On Market11 days
Est. Mortgage$2,576/mth
Maintenance fees$50/mth
Tax Amount (2023)$3,279/yr
Description
This beautiful bright 2 storey home with 3 bedrooms up and one down + laundry on main level. You will love the open concept. It features 9' main floor knock down ceiling, hardwood flooring on main and master bedroom, lino at front entrance and all baths & laundry rm. kitchen island with eating counter, stainless steel appliances (gas stove), Upper level features 3 bdrms, a 4 piece bathroom and the huge master bedroom has a 3 piece ensuite with walk in shower. Also included blinds, Triple glazed windows, high efficient furnace, roughed in for central vac, water softener, you will love the air conditioning throughout. Exterior features large front porch and large deck, beautifully landscaped with circular stone patios in front and back yards, a 24x24 Double Garage at back. The basement and garage were professional done by builder. This home is like a show home and with many upgrades. The park is only a min walk away and one block the elementary and junior high school , it is on a quiet little street. There is a dentist, pharmacy, liquor store, daycare, nail salon, restaurant, pub, deli and more right in Fireside. There is soccer fields, baseball diamond, 3 more playgrounds to be built, basketball court, wood burning fire pit and open play area. 57 acres of parks and pathways. Beautiful community to call home. Call today
Upcoming Open House
Property Details
Interior
Features
Main Floor
Dining Room
12`5" x 8`1"2pc Bathroom
4`11" x 4`11"Kitchen
14`6" x 9`2"Living Room
14`8" x 13`10"Exterior
Features
Parking
Garage spaces 2
Garage type -
Other parking spaces 2
Total parking spaces 4
Property History
 35
35


