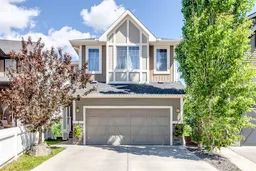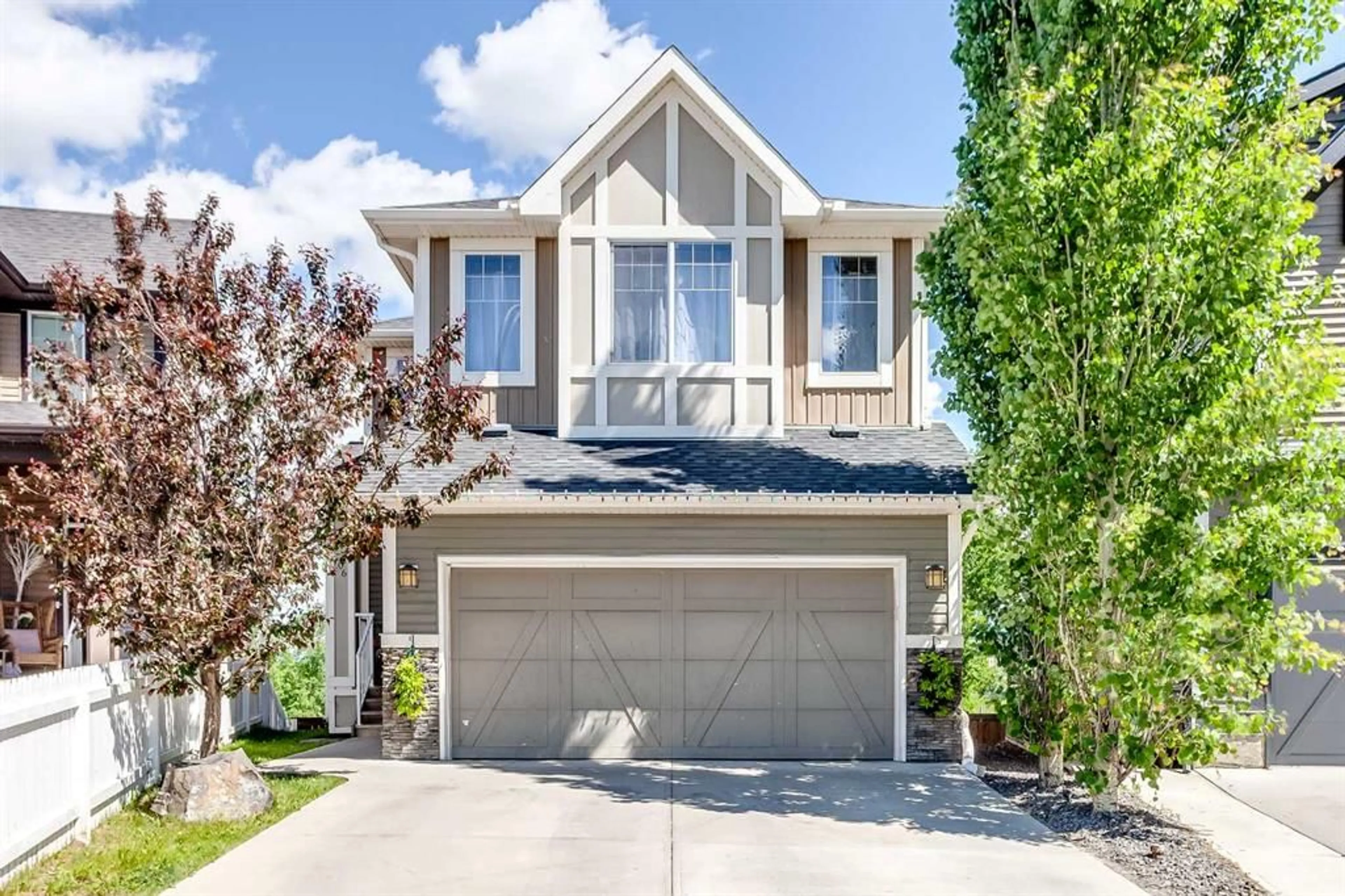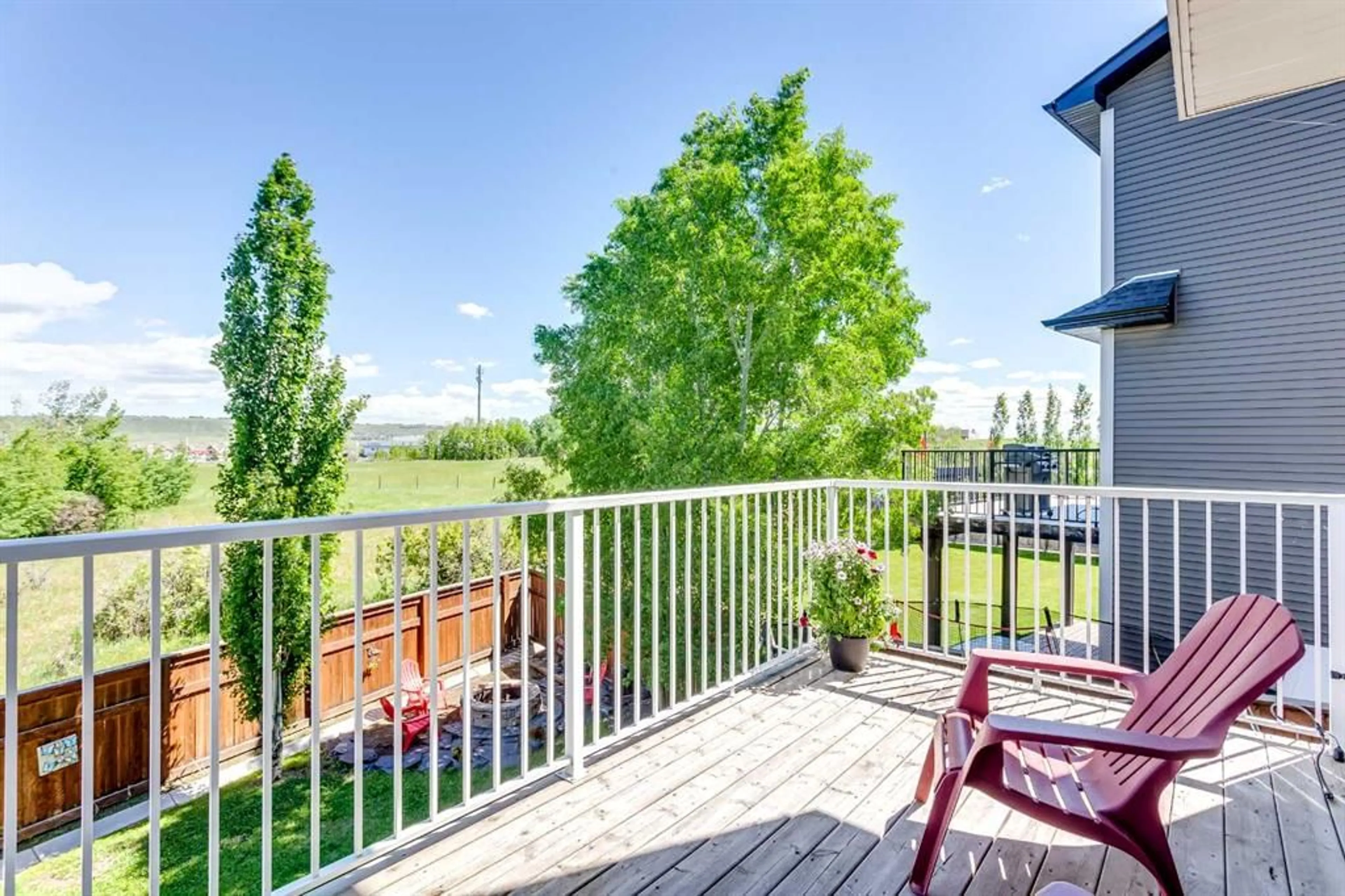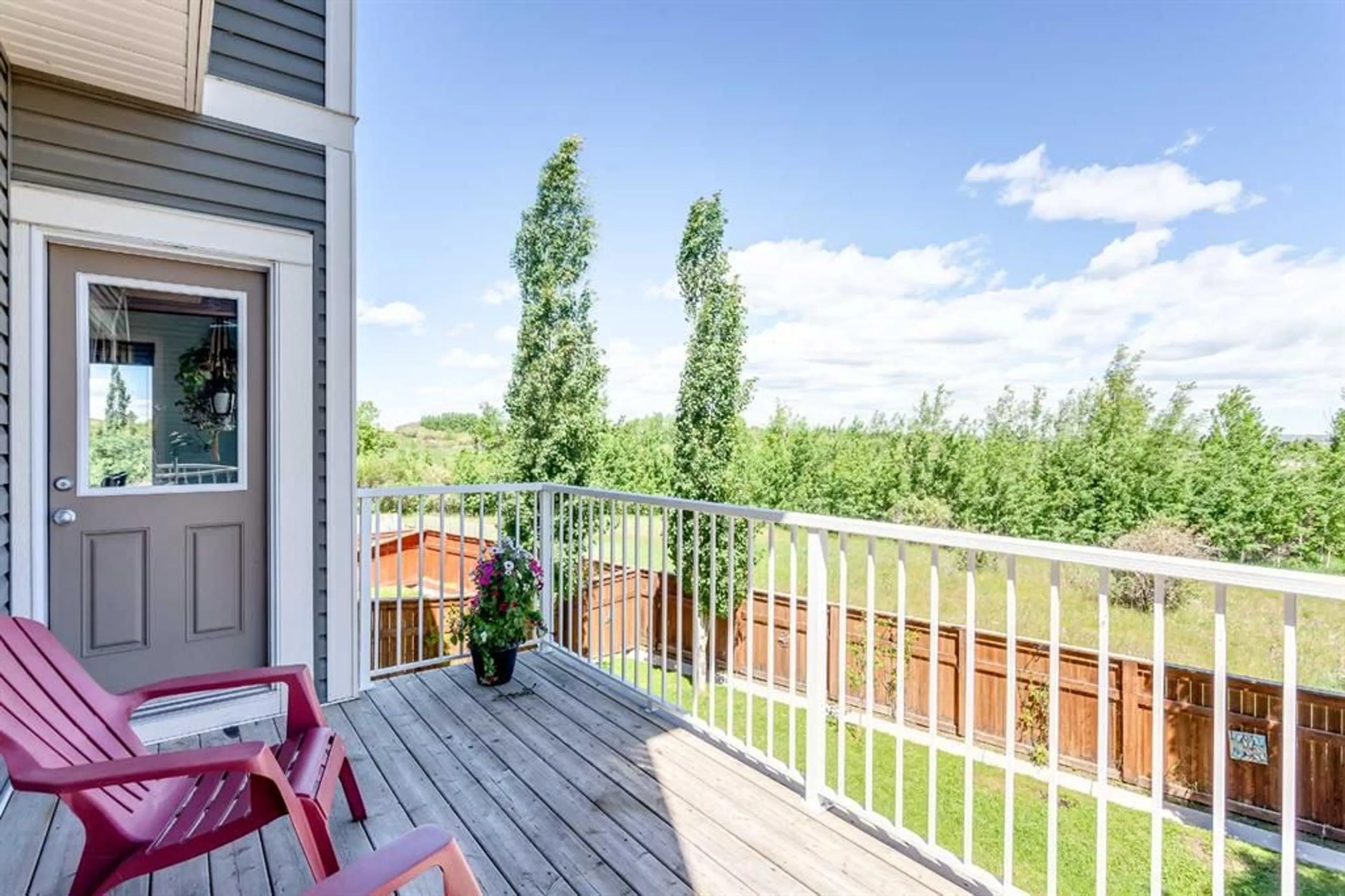106 Fireside Pl, Cochrane, Alberta T4C 0R4
Contact us about this property
Highlights
Estimated ValueThis is the price Wahi expects this property to sell for.
The calculation is powered by our Instant Home Value Estimate, which uses current market and property price trends to estimate your home’s value with a 90% accuracy rate.$635,000*
Price/Sqft$343/sqft
Days On Market32 days
Est. Mortgage$2,899/mth
Tax Amount (2023)$3,646/yr
Description
YOUR NEW HOME is a quality Kingsmith build with over 2,550 of developed living space. It is on one of the largest lots in Fireside and has no back neighbors. The spacious 2 storey entry way greets you and leads into the open living room area that is absolutely flood with natural light and hosts a cozy corner gas fireplace. You can cook gourmet meals in your beautiful kitchen with a gas stove and granite counters. The kitchen leads to the very generous, private, back deck. Also on this floor is the laundry room and guest powder room. Head upstairs to the huge bonus room with oversized windows, then down the hall to the kids rooms and 4 pc bathroom with granite counters. Your primary suite is large enough for a king sized suite, is located at the back of the house for privacy and has a beautiful spa ensuite with granite counters, a soaker tub & separate shower. The walk out level has a 4th bed room, a family room & home office/flex room. All that is left is for you to do the bathroom, it is already roughed in and framed. I have to talk about the yard, it's huge and as mentioned, it's one of the largest in the area, it has a side terraced garden area, a sunken fire pit area, a large trampoline area and lots more space to be as creative as you want, it's fully fenced, has mature trees, a stone patio & wired lighting for trees. You could be all settled and sorted just in time to enjoy summer and BBQ's in your new house and also get the kids settled and ready to prepare the kids for their new school, that is within walking distance. Book your private showing quick!
Property Details
Interior
Features
Main Floor
Kitchen
11`1" x 10`7"Dinette
10`11" x 9`0"Living Room
17`0" x 14`0"2pc Bathroom
0`0" x 0`0"Exterior
Features
Parking
Garage spaces 2
Garage type -
Other parking spaces 2
Total parking spaces 4
Property History
 35
35


