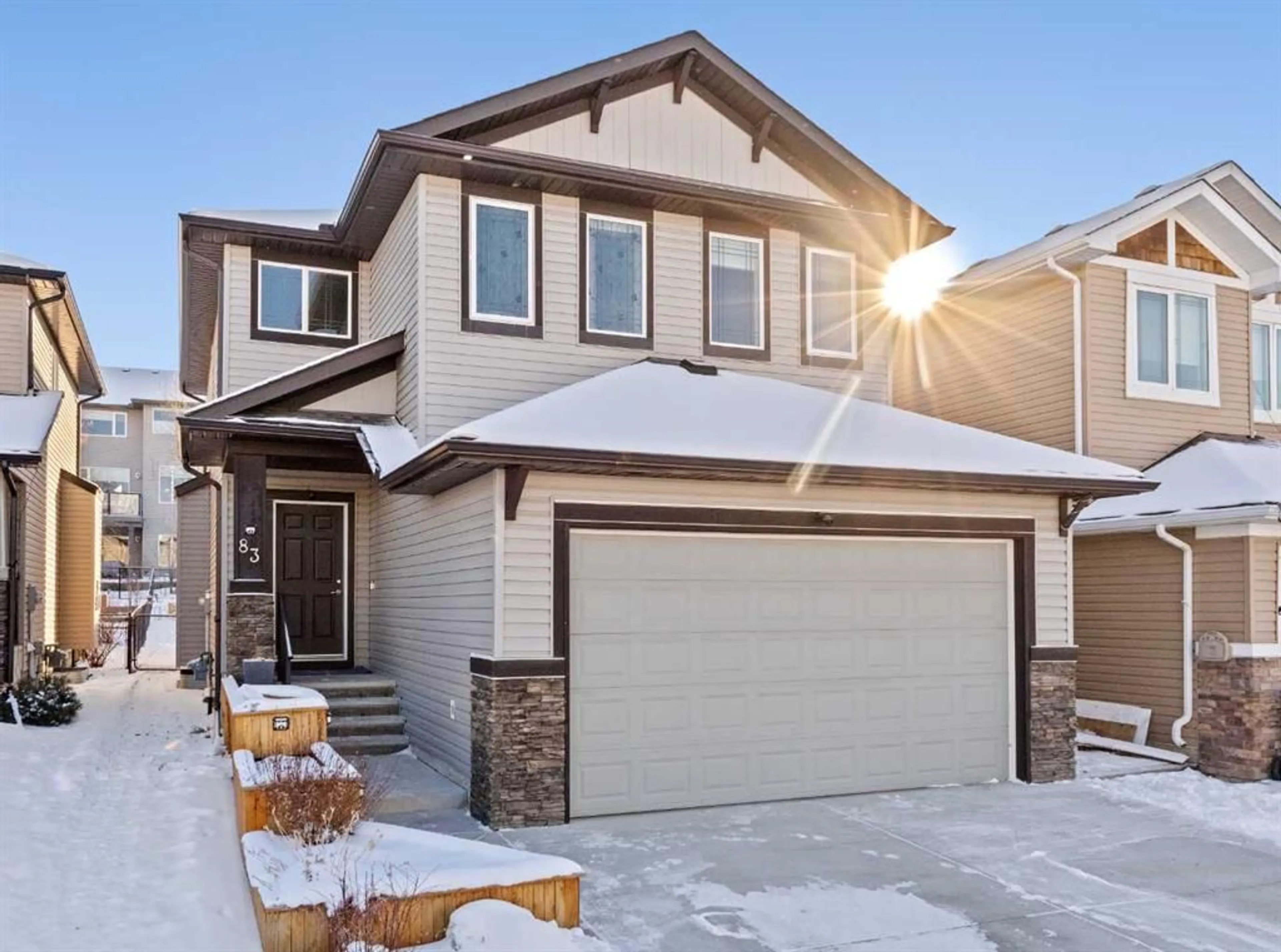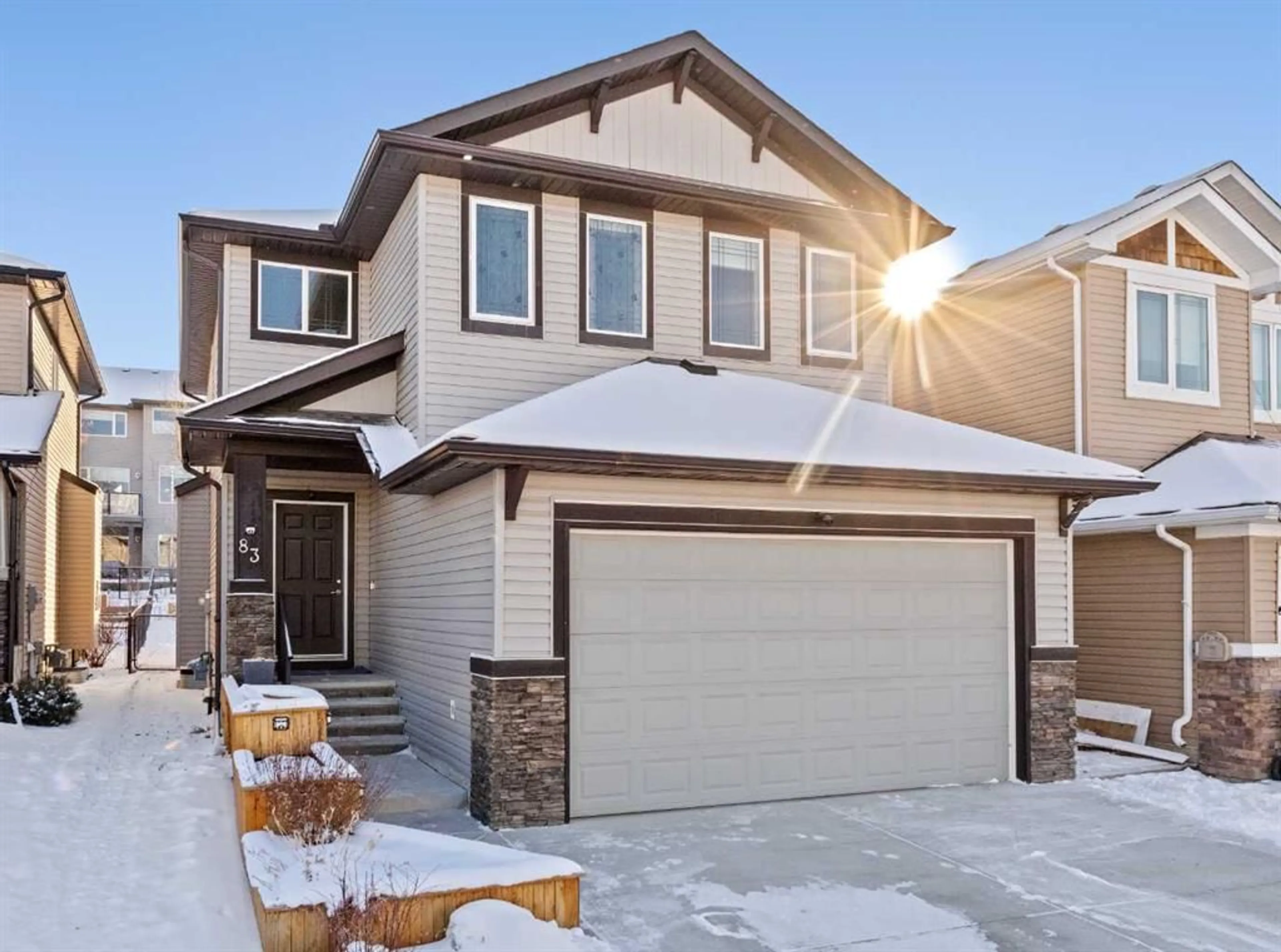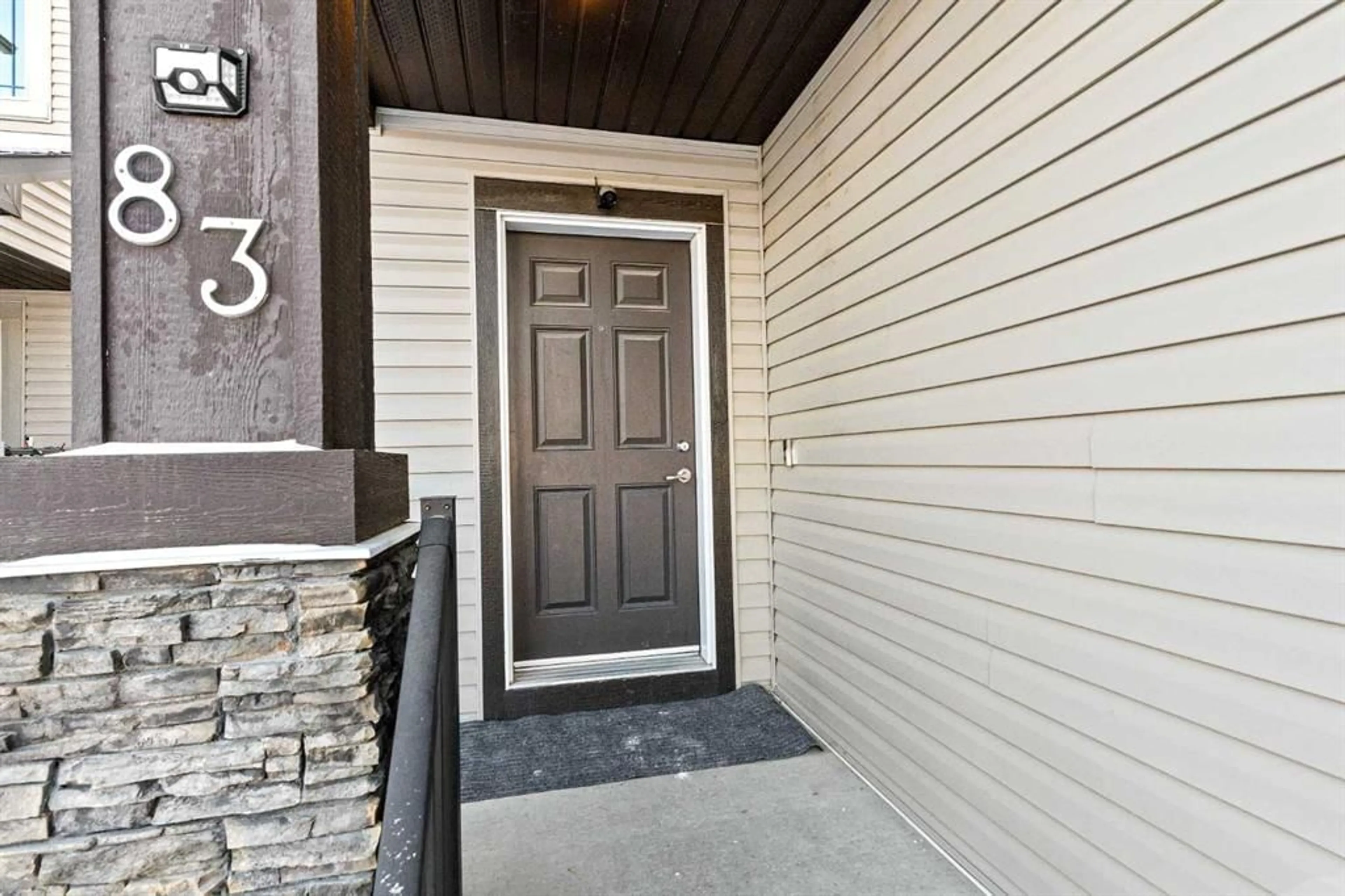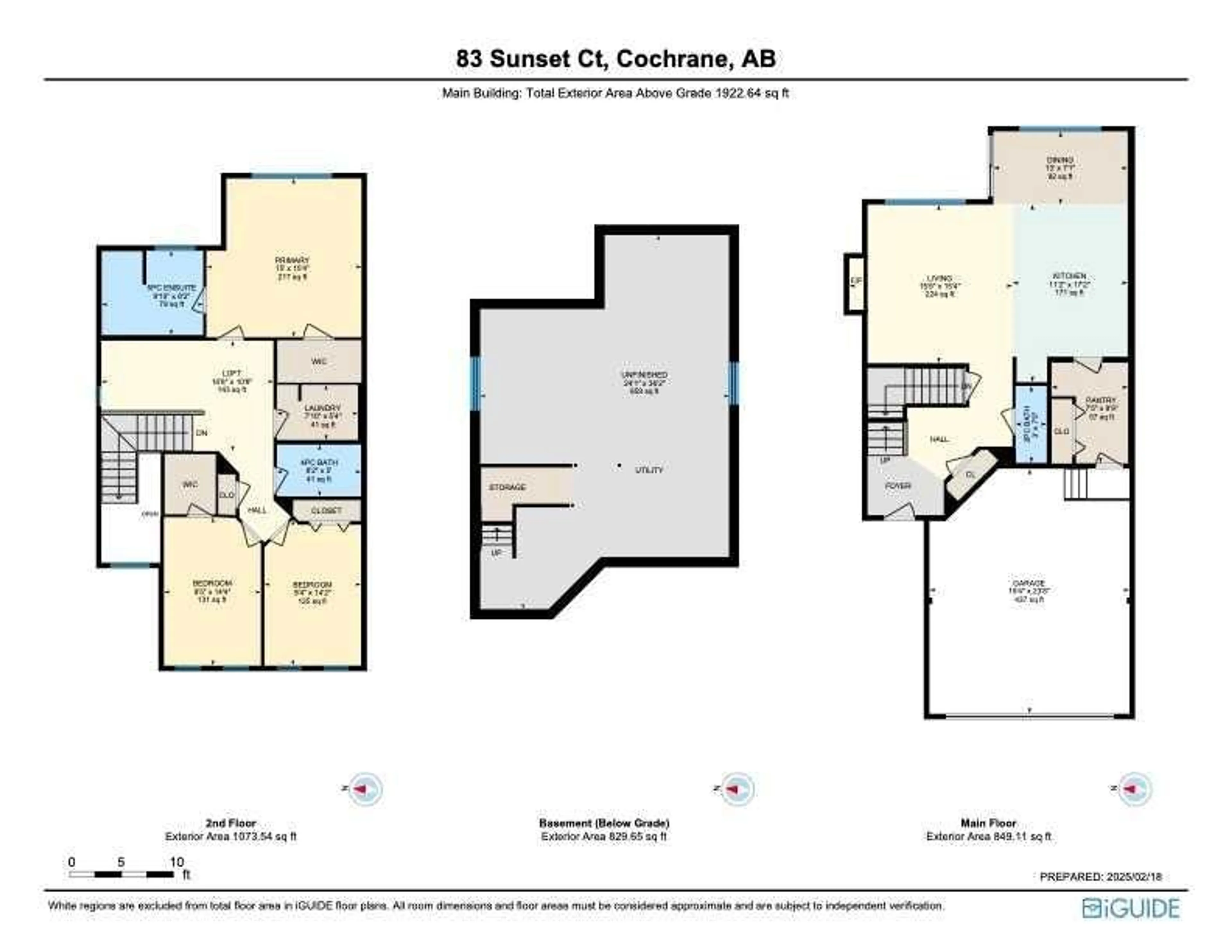83 Sunset Crt, Cochrane, Alberta T4C 0G2
Contact us about this property
Highlights
Estimated ValueThis is the price Wahi expects this property to sell for.
The calculation is powered by our Instant Home Value Estimate, which uses current market and property price trends to estimate your home’s value with a 90% accuracy rate.Not available
Price/Sqft$325/sqft
Est. Mortgage$2,684/mo
Tax Amount (2024)$3,572/yr
Days On Market5 days
Description
Welcome to 83 Sunset Court, a beautifully maintained 1,922 sq. ft. home in the sought-after community of Sunset Ridge. With 3 bedrooms, 2.5 baths, and thoughtful upgrades throughout, this home is designed for modern family living. Step inside to 9’ ceilings on the main floor, elegant hardwood flooring & tile entrance lead you into the open floor plan with living room and an inviting gas fireplace on this cold winter nights(Updated in 2021) or perfect for cozy evenings. The stylish kitchen features granite countertops, a gas stainless steel stove (2021), and a convenient walk-through pantry, making meal prep a breeze. Upstairs, you’ll find a bright and spacious loft, ideal for an office, playroom, media space, or reading nook. The two additional bedrooms are generously sized, perfect for family members or guests, and share a well-appointed full bath. The highlight of the upper level is the incredible primary retreat—a private oasis featuring a huge walk-in closet and a luxurious 5-piece ensuite complete with dual sinks, a deep soaker tub, and a separate glass-enclosed shower. Whether you’re starting the day or winding down, this space offers the perfect blend of comfort and style. The unfinished basement is a blank canvas waiting for your creative touch. Whether you envision a home gym, entertainment room, or extra bedrooms, the possibilities are endless. Outside, enjoy the double attached garage and a beautifully landscaped yard with irrigated garden beds and water boxes, perfect for those with a green thumb. Major updates include a new hot water tank (January 2024), shingles (2023), and a dryer (2023), ensuring peace of mind for years to come.
Upcoming Open House
Property Details
Interior
Features
Main Floor
Dining Room
42`8" x 23`3"Kitchen
36`8" x 56`4"Living Room
51`8" x 50`4"Pantry
24`4" x 32`0"Exterior
Features
Parking
Garage spaces 2
Garage type -
Other parking spaces 2
Total parking spaces 4
Property History
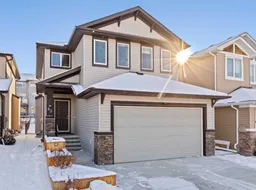 46
46
