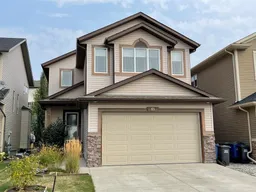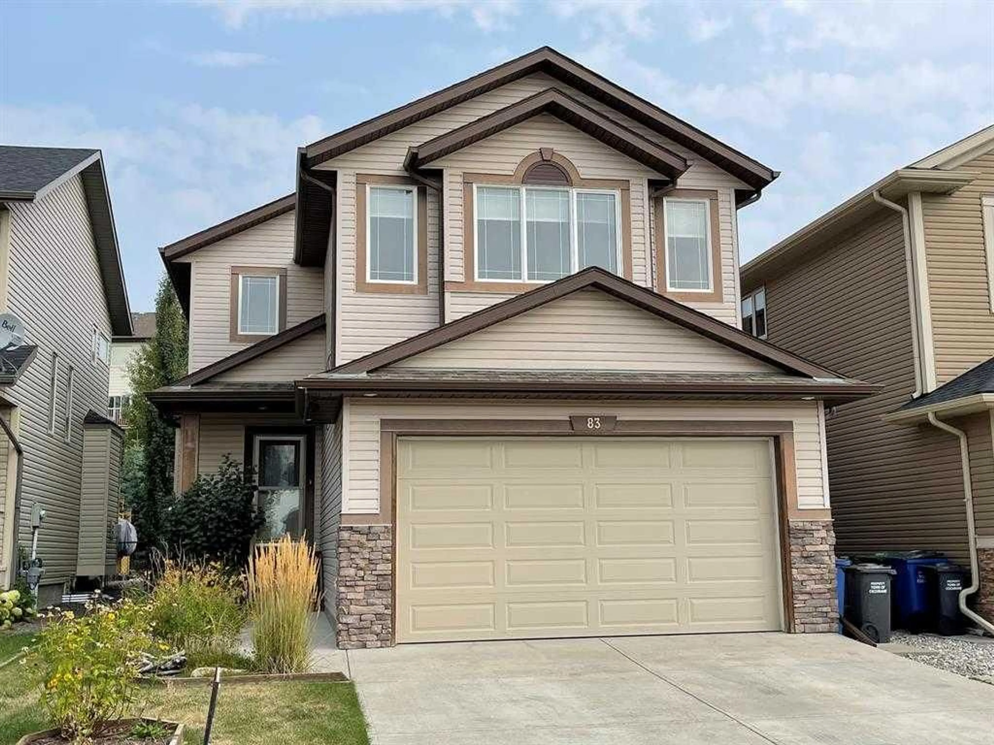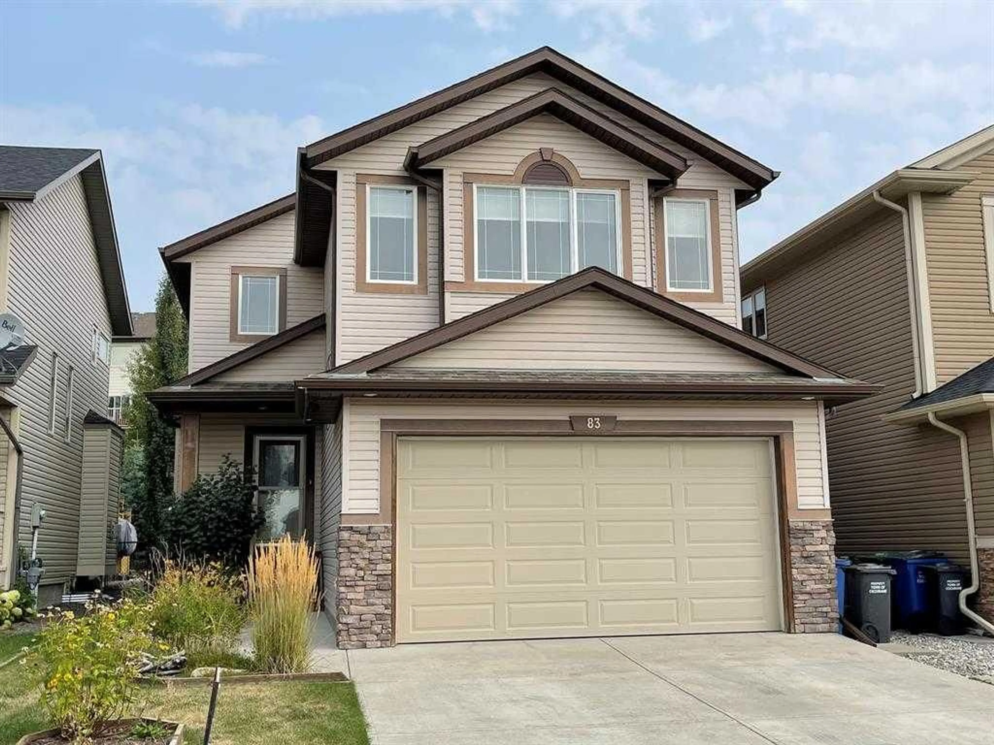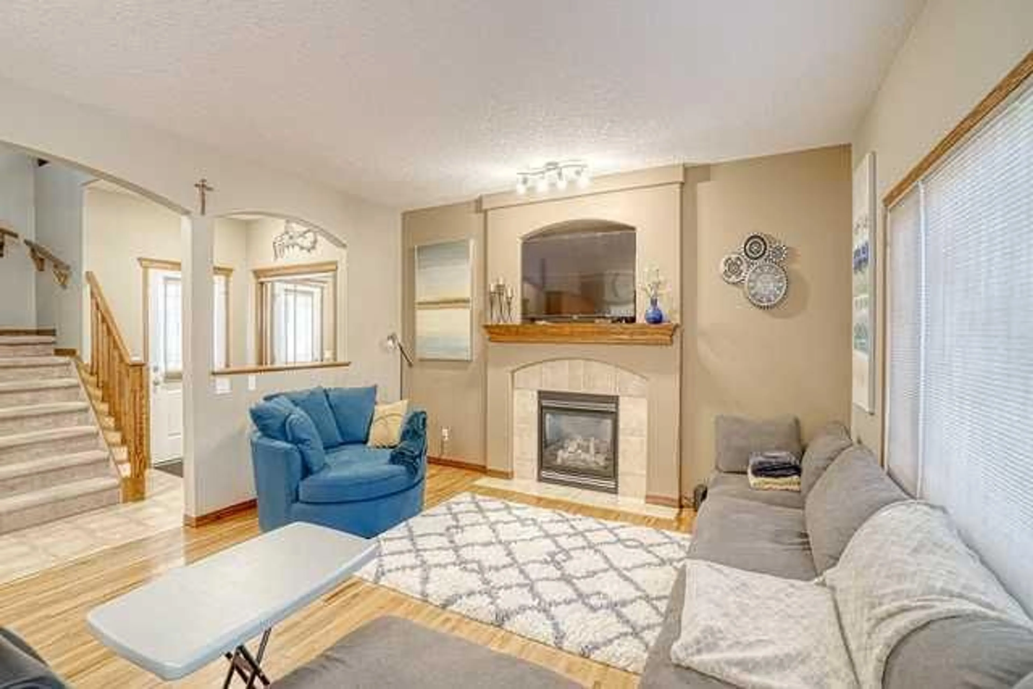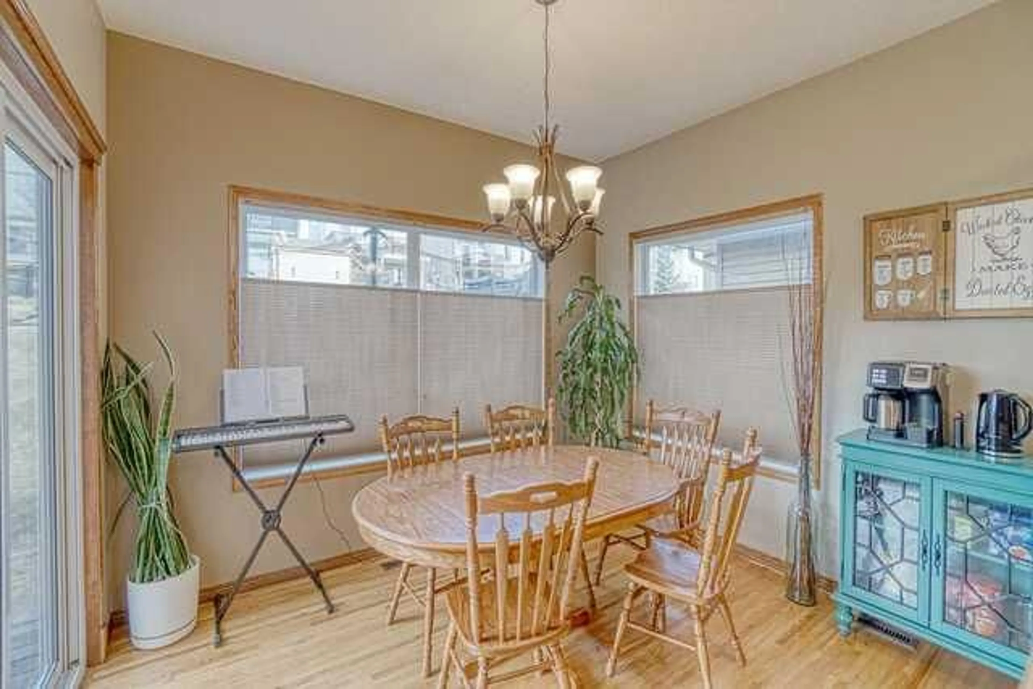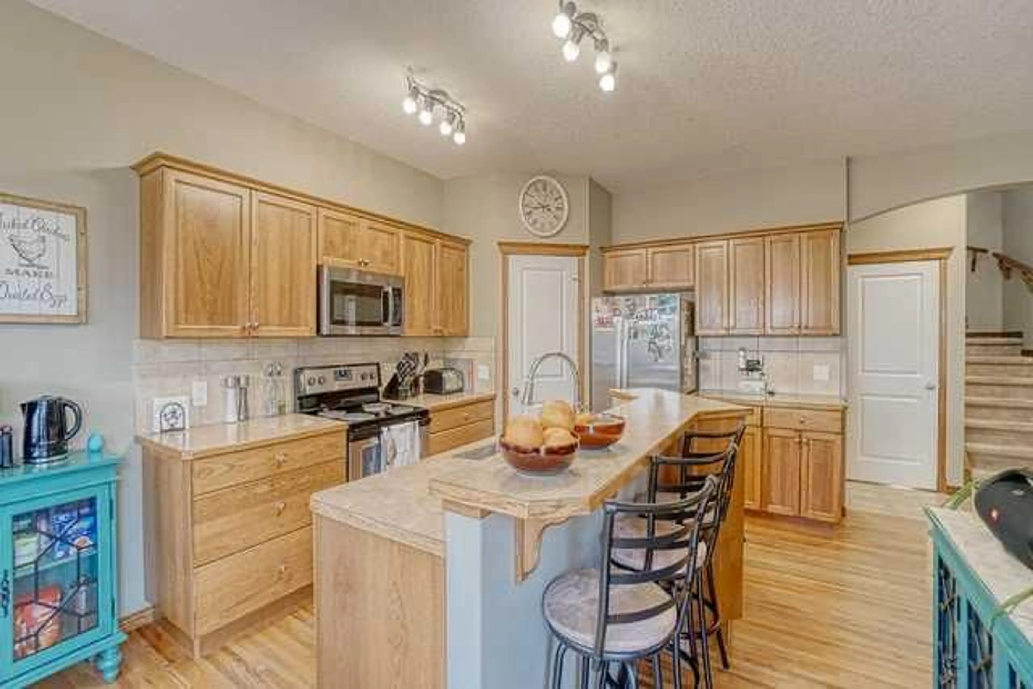83 Sunset Cir, Cochrane, Alberta T4C 0C4
Contact us about this property
Highlights
Estimated ValueThis is the price Wahi expects this property to sell for.
The calculation is powered by our Instant Home Value Estimate, which uses current market and property price trends to estimate your home’s value with a 90% accuracy rate.Not available
Price/Sqft$332/sqft
Est. Mortgage$2,834/mo
Tax Amount (2024)$3,742/yr
Days On Market74 days
Description
OPEN HOUSE SUNDAY, JAN 25th 11:00-1:00pm. Welcome to Sunset Ridge! This 4-BEDROOM, 3.5-BATHROOM detached home offers the perfect blend of comfort, style, and functionality within a community filled with amenities for the whole family. With a FULLY DEVELOPED basement, and large BONUS ROOM, you'll have plenty of space for the whole family to enjoy. Four generously sized bedrooms provide ample space for everyone to relax and unwind. The 3.5 well-appointed bathrooms ensure convenience and privacy for all. The open-concept main floor is perfect for entertaining guests or spending quality time with loved ones. It features a well laid out kitchen with breakfast bar, a generous walk through pantry, stainless appliances, and access to the backyard and deck through the dining room. NEW HARDWOOD INSTALLED ON THE MAIN FLOOR. The upper level includes a large primary suite and BLACKOUT, INSULATED blinds with 4pc ensuite and soaker tub, separate shower and a walk in closet. Two more bedrooms , a 4pc bath and roomy bonus room SEPARATED from bedrooms by a landing and small set of stairs complete the upper level. The finished basement offers opportunities to connect in the cozy family/games room or turn the 4th bedroom into a home office or additional recreational space. TOP DOWN INSULATED blinds throughout. The spacious backyard provides the ideal setting for outdoor activities, gardening, and relaxation. Don't miss this incredible opportunity to own a beautiful home in the desirable Sunset Ridge neighborhood with schools, parks, walking trails, medical offices, pharmacy, restaurants and more all nearby.
Upcoming Open House
Property Details
Interior
Features
Lower Floor
3pc Bathroom
6`1" x 7`7"Bedroom
10`3" x 11`0"Family Room
15`3" x 15`7"Storage
6`10" x 12`0"Exterior
Features
Parking
Garage spaces 2
Garage type -
Other parking spaces 2
Total parking spaces 4
Property History
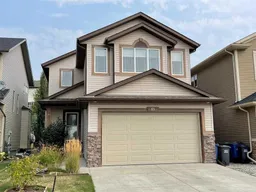 18
18