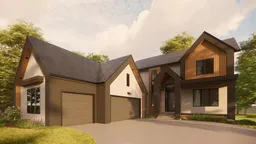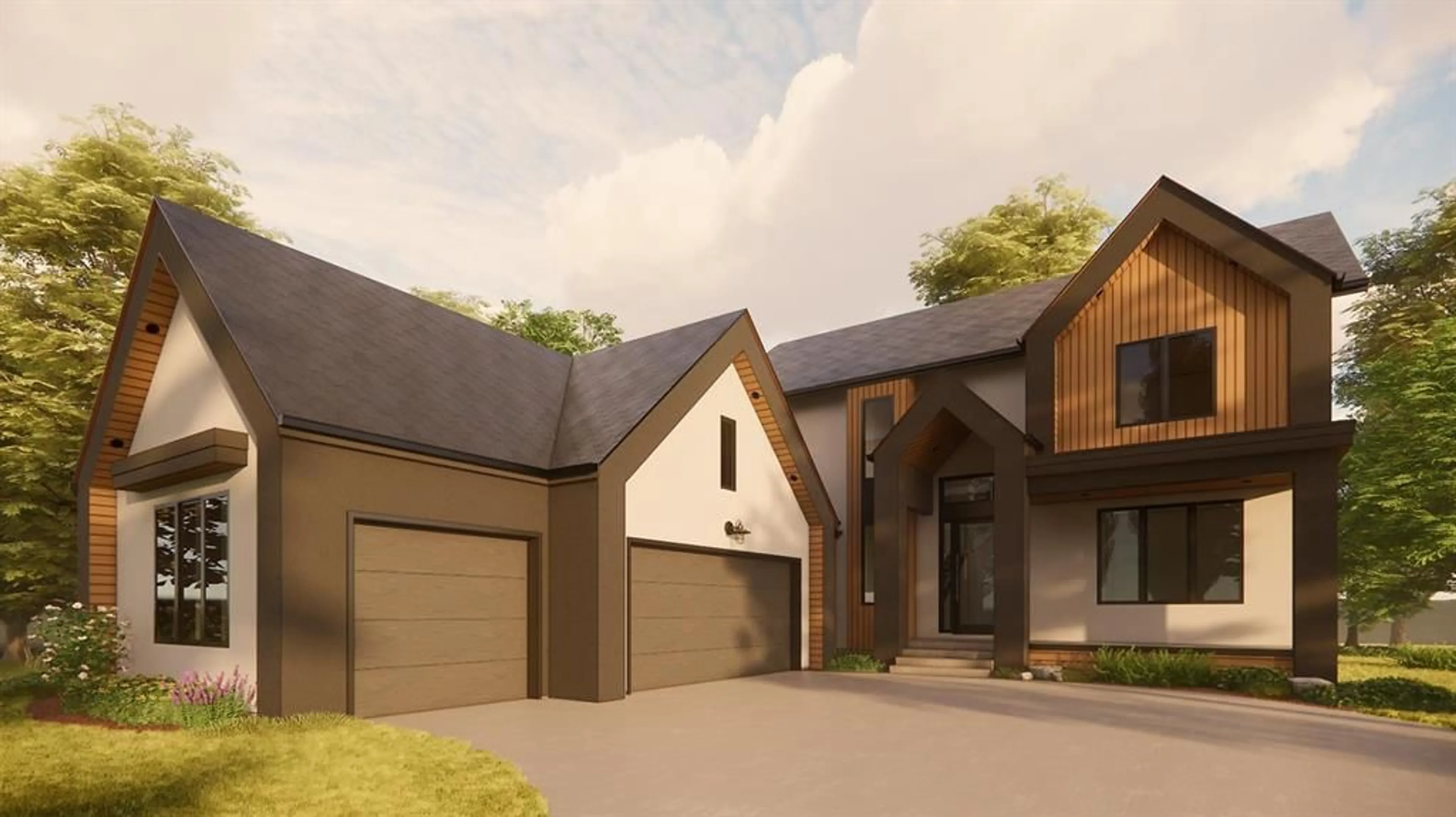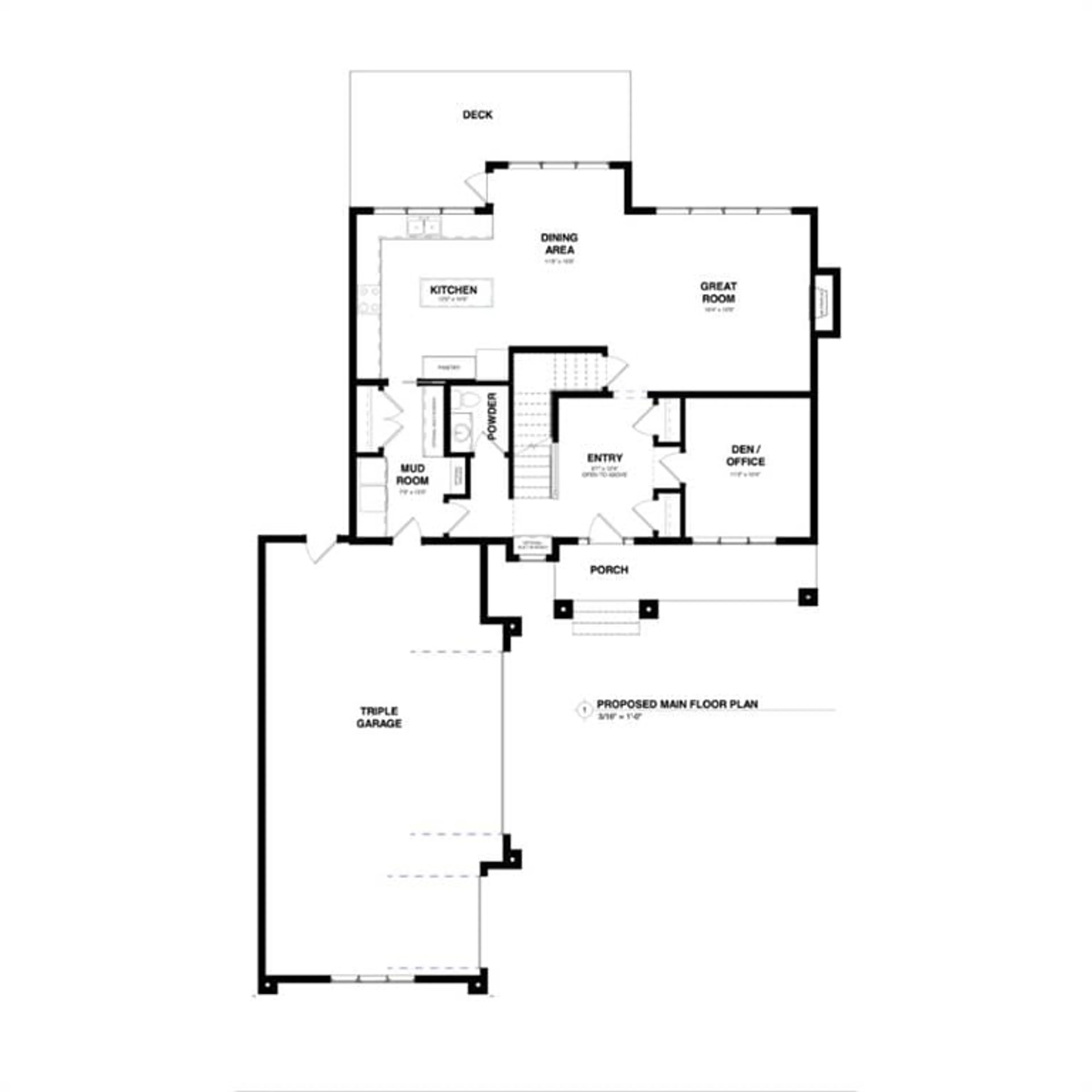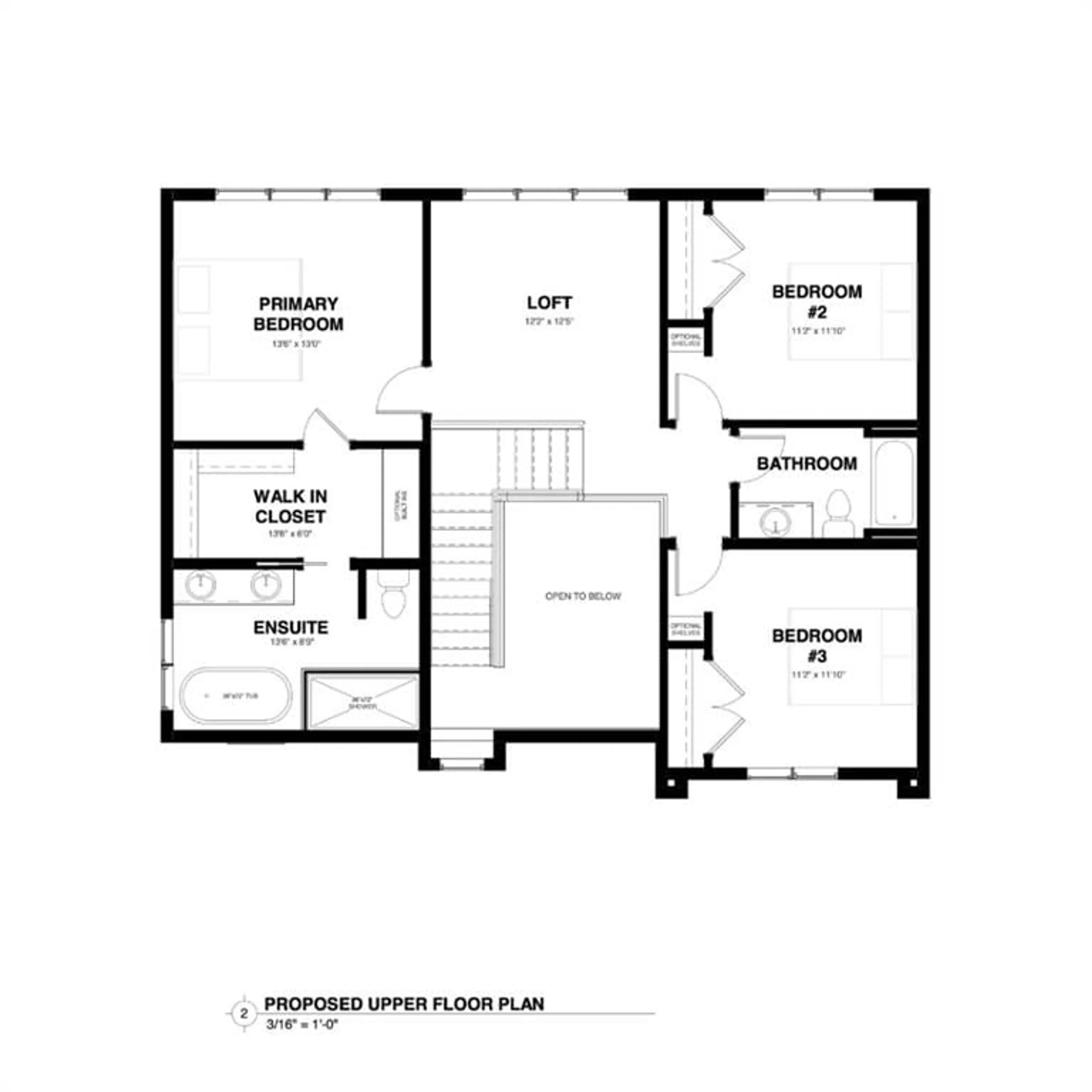28 Sunvalley View, Cochrane, Alberta T4C 0H4
Contact us about this property
Highlights
Estimated ValueThis is the price Wahi expects this property to sell for.
The calculation is powered by our Instant Home Value Estimate, which uses current market and property price trends to estimate your home’s value with a 90% accuracy rate.$674,000*
Price/Sqft$471/sqft
Days On Market265 days
Est. Mortgage$4,724/mth
Maintenance fees$147/mth
Tax Amount ()-
Description
Stop looking we're building your dream home. This lot will soon be home to the Penelope, a stunning 2-storey home, being built in Pinnacle Estates. Penelope is the last home you'll need. All our homes are built to a standard most other builders consider upgraded. This home features a stunning grand entryway guaranteed to make an outstanding first impression. A spacious chef's featuring walk-through pantry for all your preparation needs .Whether working from home, or setting up a space to have as a private study, this home features a main floor office for all your needs. Luxurious principal suite including walk-in closet with custom built-ins and a spa-like ensuite with soaker tub and oversized shower. Space to create a private family room on the second floor with the spacious bonus room. Plus a beautiful 3 car side-drive garage. Photo's are "representative" from a similar build. When selecting the perfect community to build one-of-a-kind homes, many factors are taken into consideration. With stunning Rocky Mountain views and the infinite Alberta blue sky, we knew at first glance the Pinnacle Estates at Sunset Ridge is more than worthy of housing our designer homes. Nestled on a ridge overlooking the picturesque town of Cochrane, this community (currently in-development) offers plenty of walking trails, green space, and nearby K-12 schools.
Property Details
Interior
Features
Main Floor
Den
11`2" x 12`4"Foyer
8`7" x 12`4"Dining Room
11`8" x 15`8"Great Room
16`4" x 15`8"Exterior
Features
Parking
Garage spaces 3
Garage type -
Other parking spaces 3
Total parking spaces 6
Property History
 35
35


