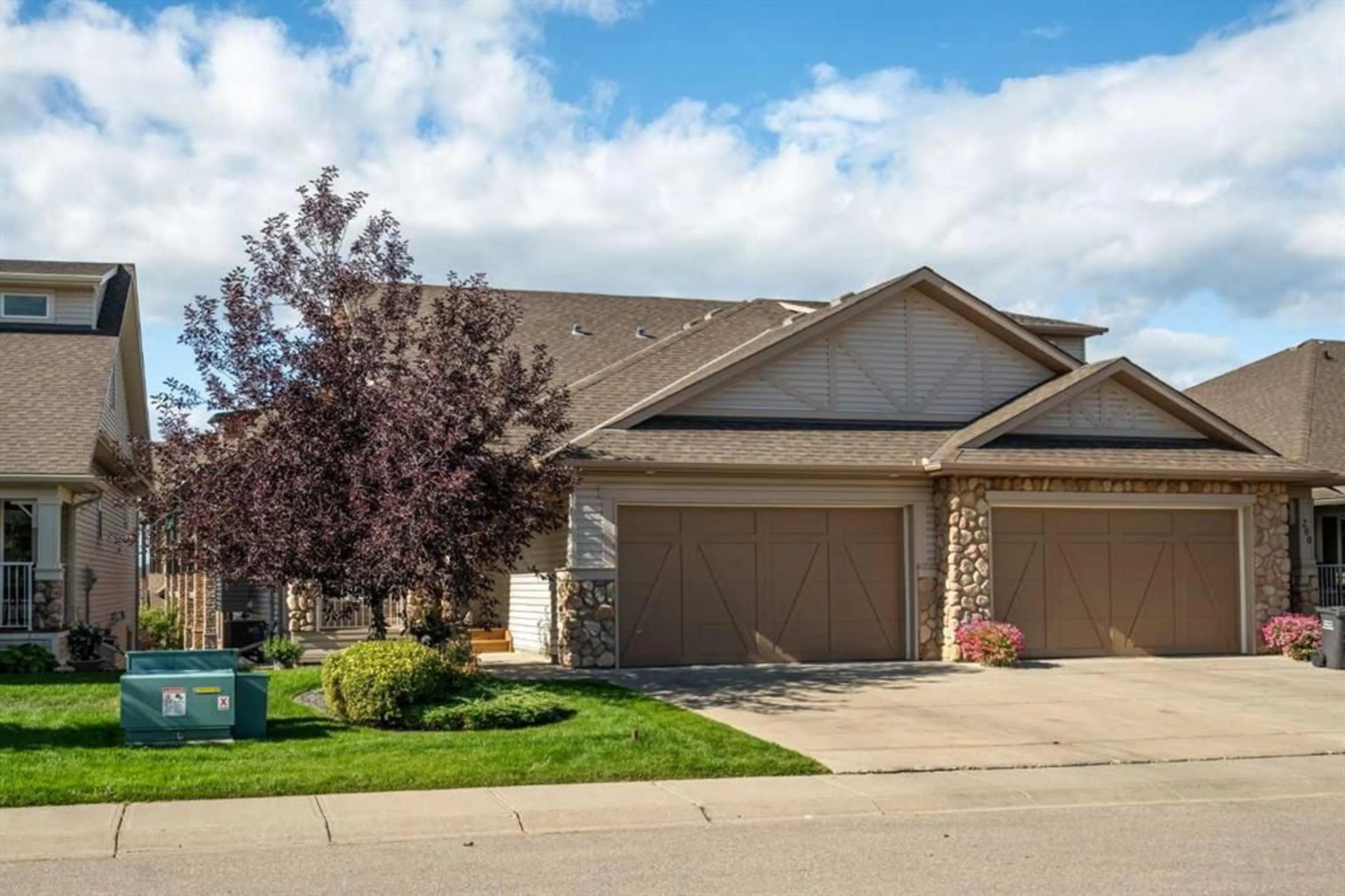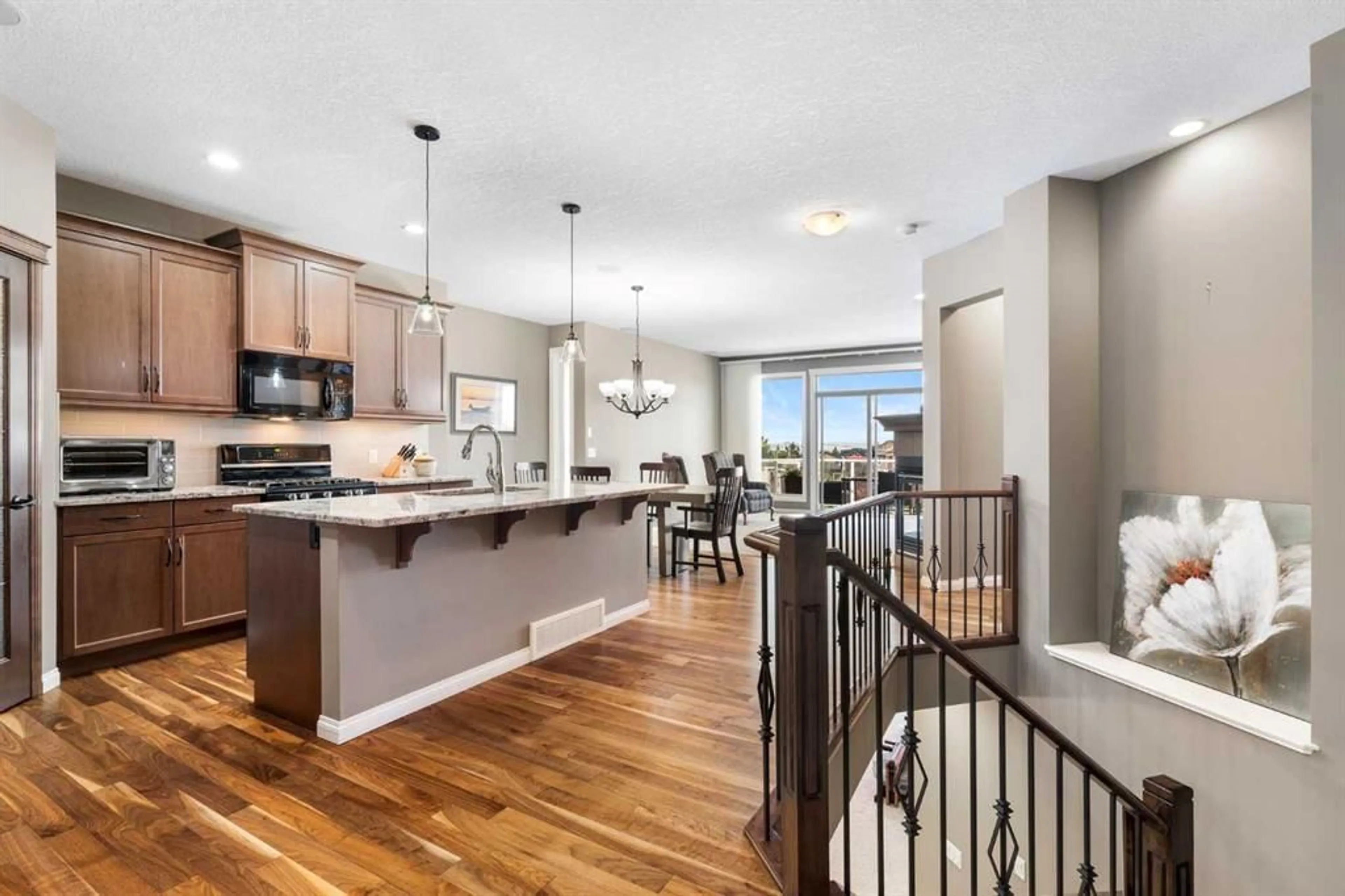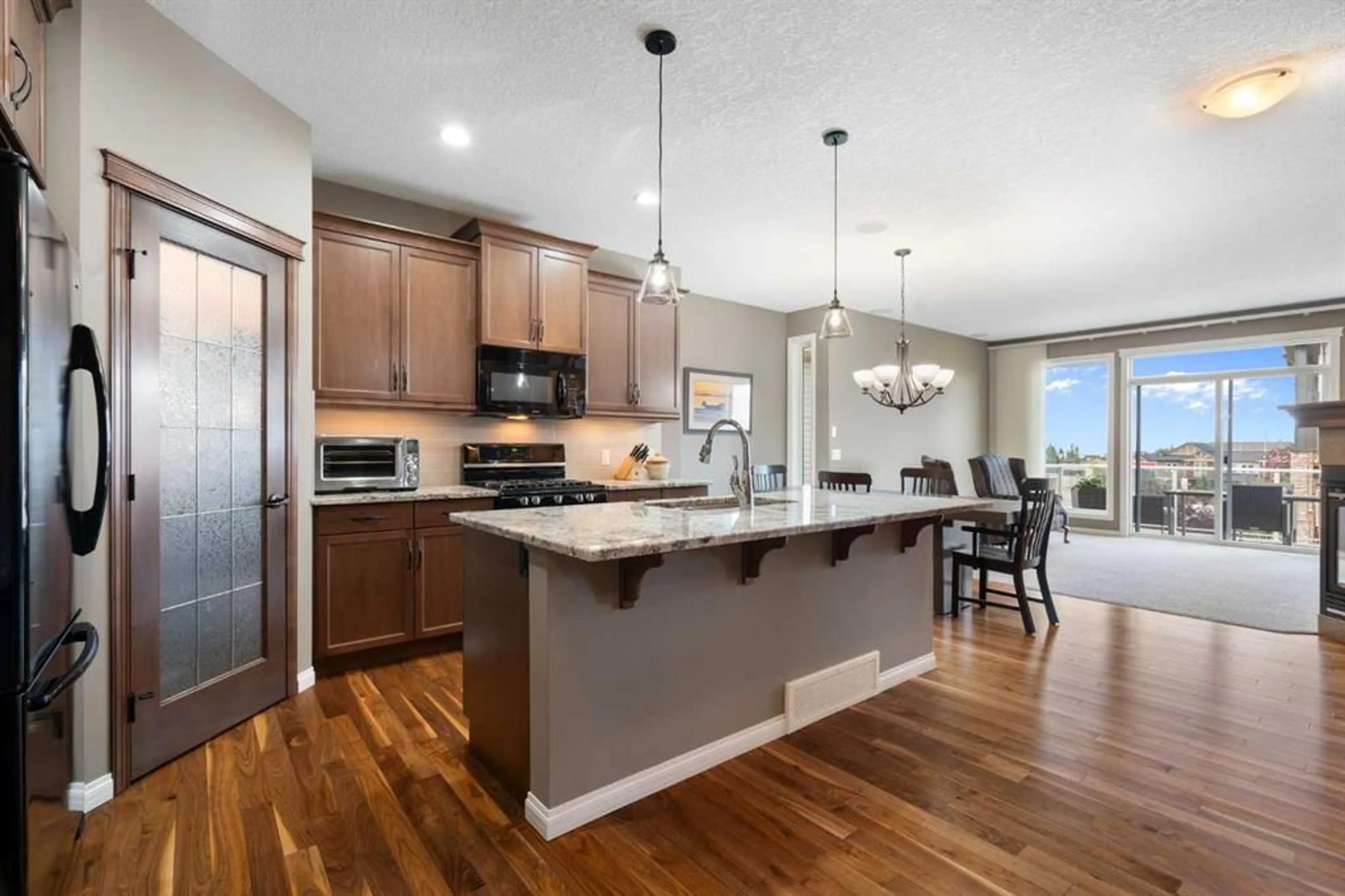204 Sunset Sq, Cochrane, Alberta T4C 0H3
Contact us about this property
Highlights
Estimated ValueThis is the price Wahi expects this property to sell for.
The calculation is powered by our Instant Home Value Estimate, which uses current market and property price trends to estimate your home’s value with a 90% accuracy rate.$653,000*
Price/Sqft$508/sqft
Est. Mortgage$3,000/mth
Maintenance fees$125/mth
Tax Amount (2024)$3,974/yr
Days On Market4 days
Description
***OPEN HOUSE THIS SATURDAY, AUGUST 31, FROM 11AM-2PM***Welcome to 204 Sunset Square—a charming bungalow nestled in a serene neighborhood. This inviting home has a kitchen with elegant granite countertops, warm maple cabinetry, stainless steel appliances, and a corner pantry. The spacious island, featuring a flat granite top, offers seating for four at the breakfast counter, making it perfect for hosting gatherings. Relax in the cozy living room with a gas fireplace, or step out onto the patio to take in the picturesque views of rolling hills and mountains. The primary bedroom is a retreat of its own, complete with a large walk-in closet and a luxurious 5-piece ensuite that includes dual vanities, a walk-in shower, and a generous soaker tub. On the main floor, you’ll also find a bright office with a large window and a convenient laundry room. The finished basement offers a versatile rec room with walkout access to the lower patio, an additional bedroom, and a full bathroom. With a two-car attached garage and included lawn care and snow removal services, this home is truly low-maintenance and perfect for a lock-and-leave lifestyle. Don’t miss out on this fantastic community—schedule your personal viewing today. Properties in this area move quickly!
Property Details
Interior
Features
Main Floor
Living Room
17`0" x 14`3"Dining Room
18`2" x 7`11"Kitchen
16`11" x 14`6"Office
9`5" x 10`8"Exterior
Features
Parking
Garage spaces 2
Garage type -
Other parking spaces 2
Total parking spaces 4
Property History
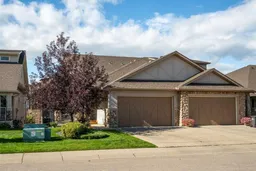 36
36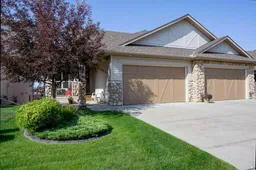 24
24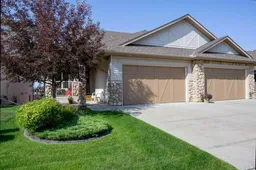 24
24
