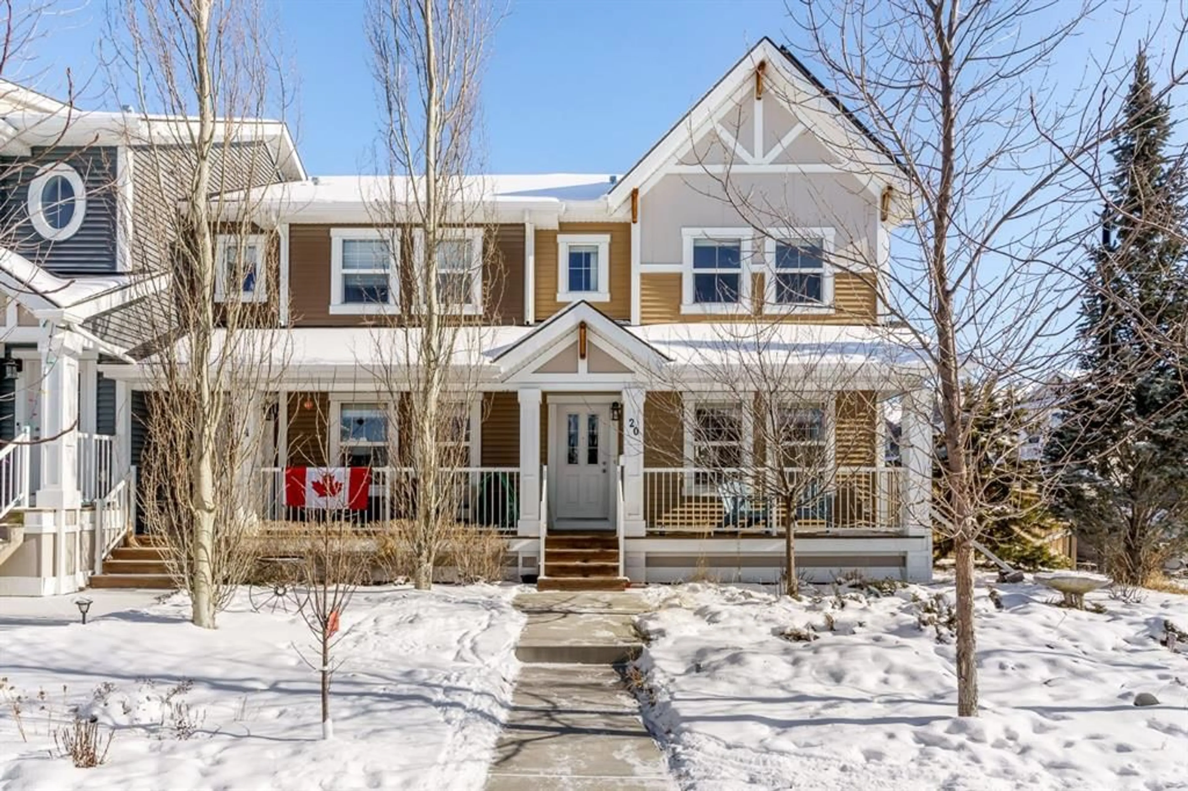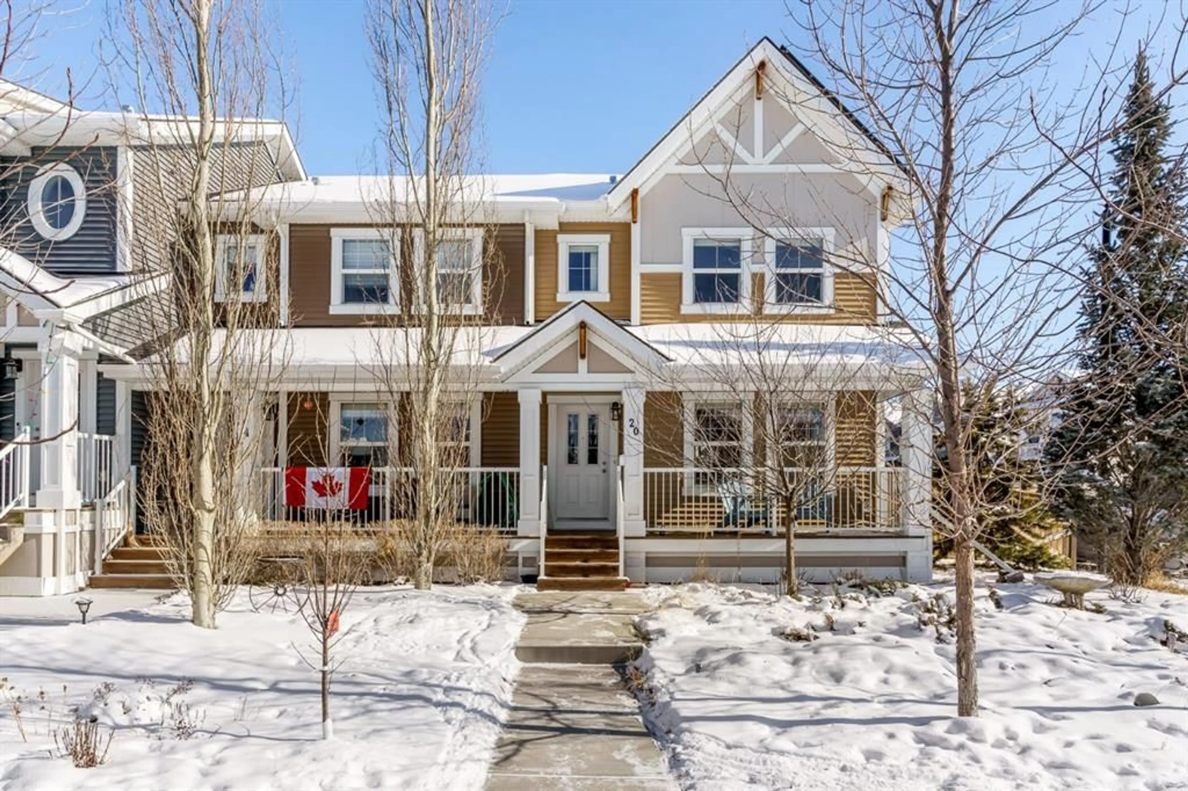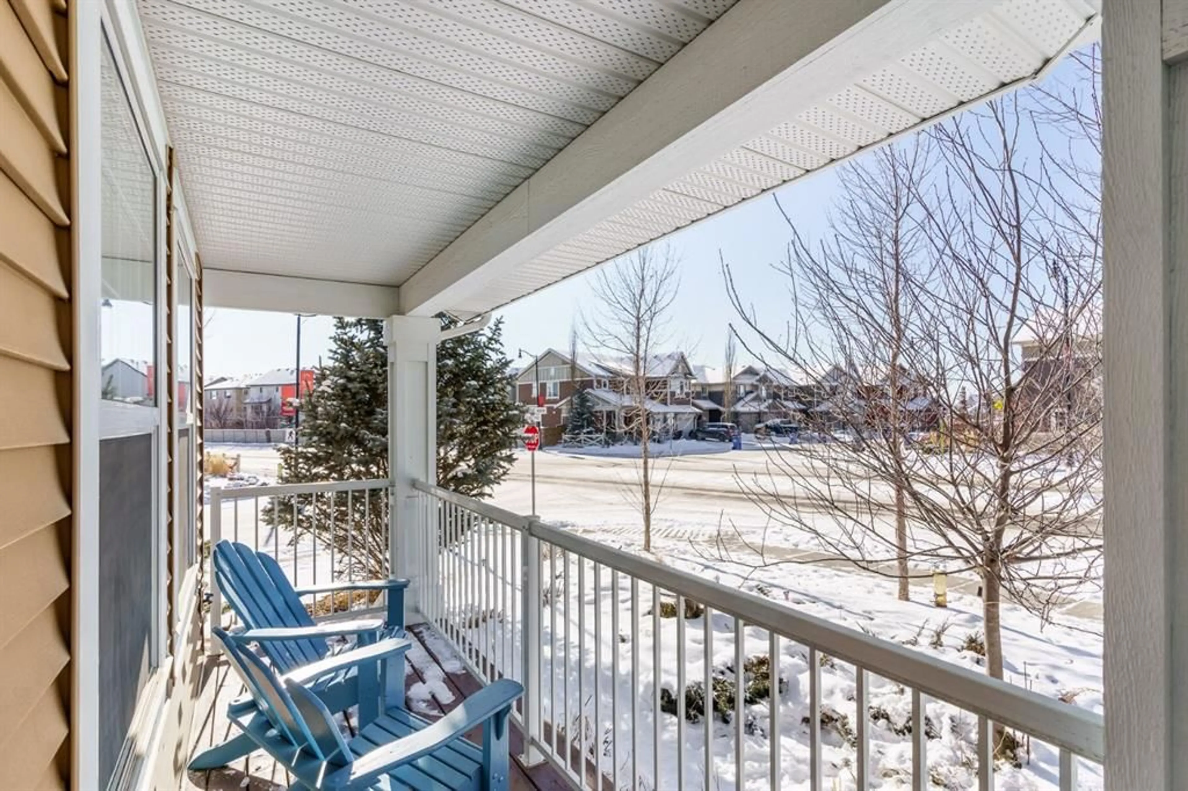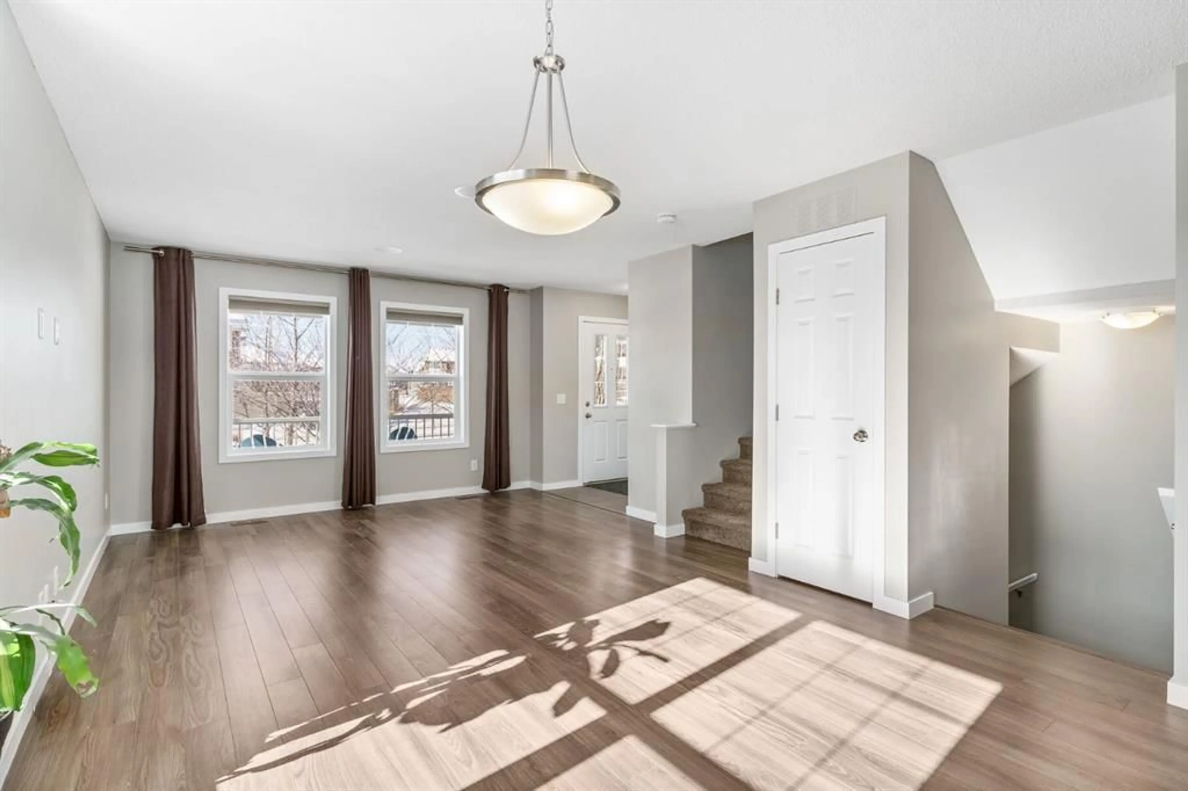20 Sunset Rd, Cochrane, Alberta T4C 0W3
Contact us about this property
Highlights
Estimated ValueThis is the price Wahi expects this property to sell for.
The calculation is powered by our Instant Home Value Estimate, which uses current market and property price trends to estimate your home’s value with a 90% accuracy rate.Not available
Price/Sqft$407/sqft
Est. Mortgage$2,104/mo
Maintenance fees$153/mo
Tax Amount (2024)$2,737/yr
Days On Market2 days
Description
**OPEN HOUSE: SATURDAY FEBRUARY 22, 2-4 PM and SUNDAY FEBRUARY 23, 1-3 PM** 20 Sunset Rd – Where Style Meets Smart Investment!!! Cue the Selling Sunset theme music because this corner end-unit is serving looks, luxury, and location—without the Hollywood price tag (or condo fees!). All with a fully finished basement, fresh paint, window coverings, and landscaping already done Why You’ll Love It: No Condo Fees – That’s right, keep your hard-earned cash. Massive Side Yard – Fully fenced for privacy and outdoor living goals. Solar Micro Generation – Because saving money while saving the planet is a flex. Outdoor Oven – Pizza nights just got an upgrade. Built-in Speakers – Play your soundtrack on every level. Inside, the functional open floorplan shines with stainless steel appliances and modern finishes. Upstairs, the primary suite has its own 4-piece ensuite and walk-in closet, plus two more spacious bedrooms and another 4-piece bath. The fully finished basement adds a family room, 4th bedroom, another full bathroom, and space for a wet bar. Prime Location: Just steps from Sunset Ridge Park (hello, walking paths and playgrounds!) and within walking distance to the K-8 school and St. Timothy School. Investment-Worthy? This is the perfect investment property starter home, or chic pad for a professional. Don't wait—this Sunset-worthy home won’t last long!
Upcoming Open Houses
Property Details
Interior
Features
Main Floor
2pc Bathroom
5`5" x 5`0"Dining Room
14`8" x 8`11"Kitchen
11`7" x 9`7"Living Room
13`1" x 12`7"Exterior
Features
Parking
Garage spaces -
Garage type -
Total parking spaces 2
Property History
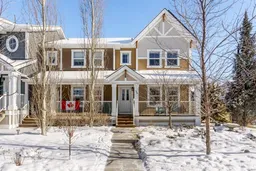 37
37
