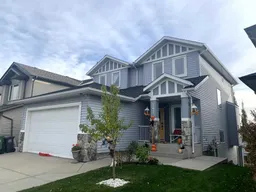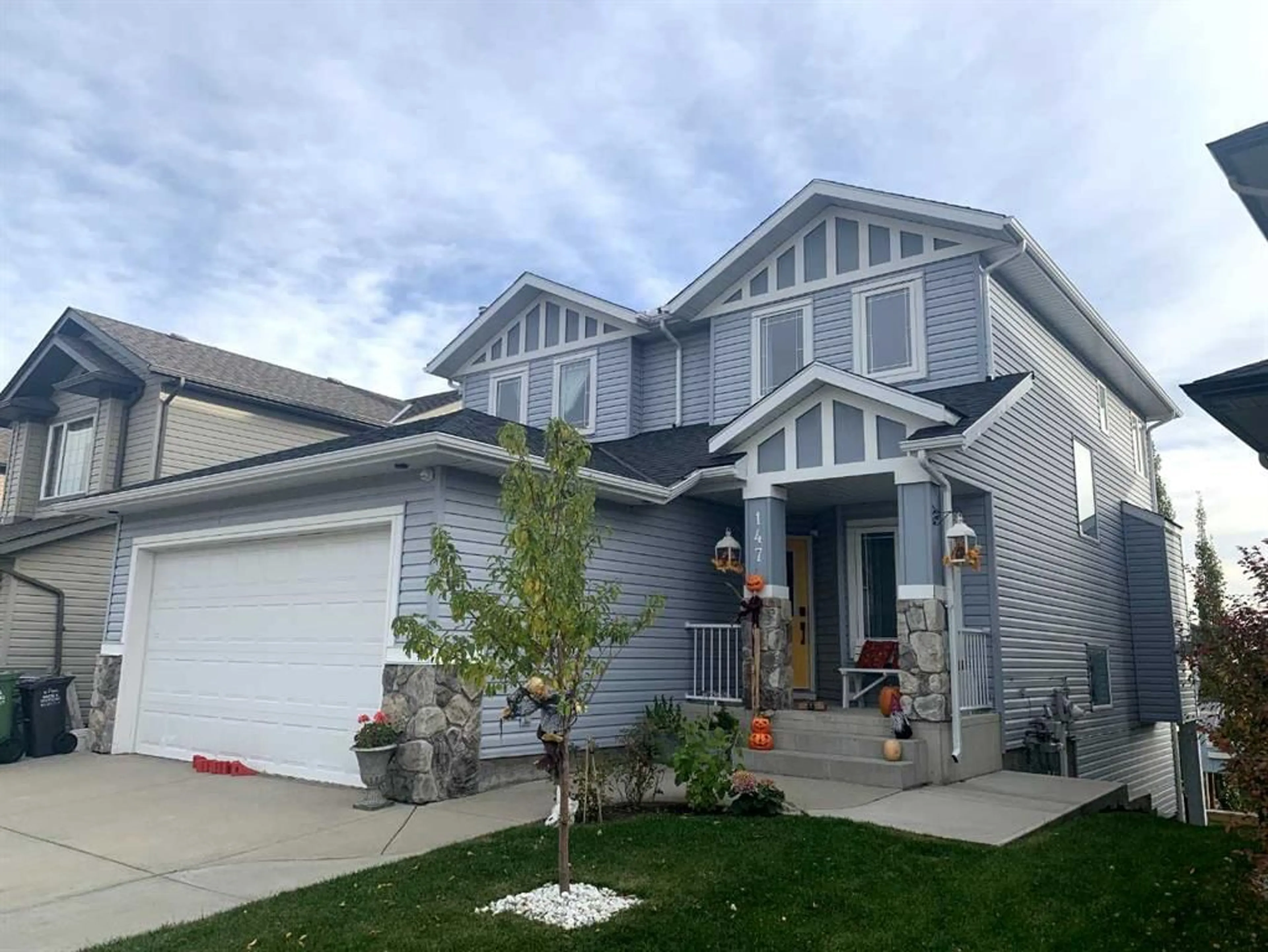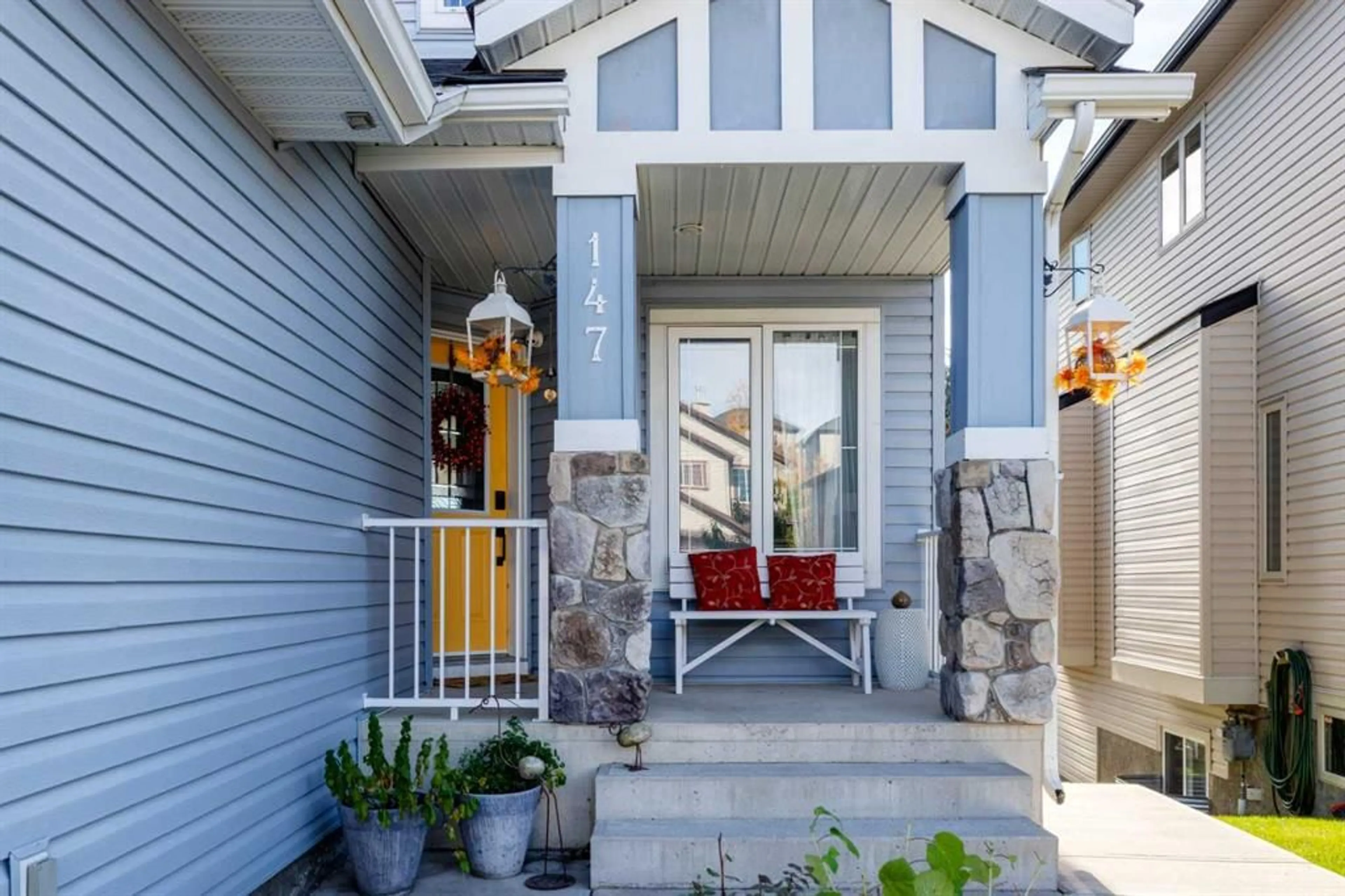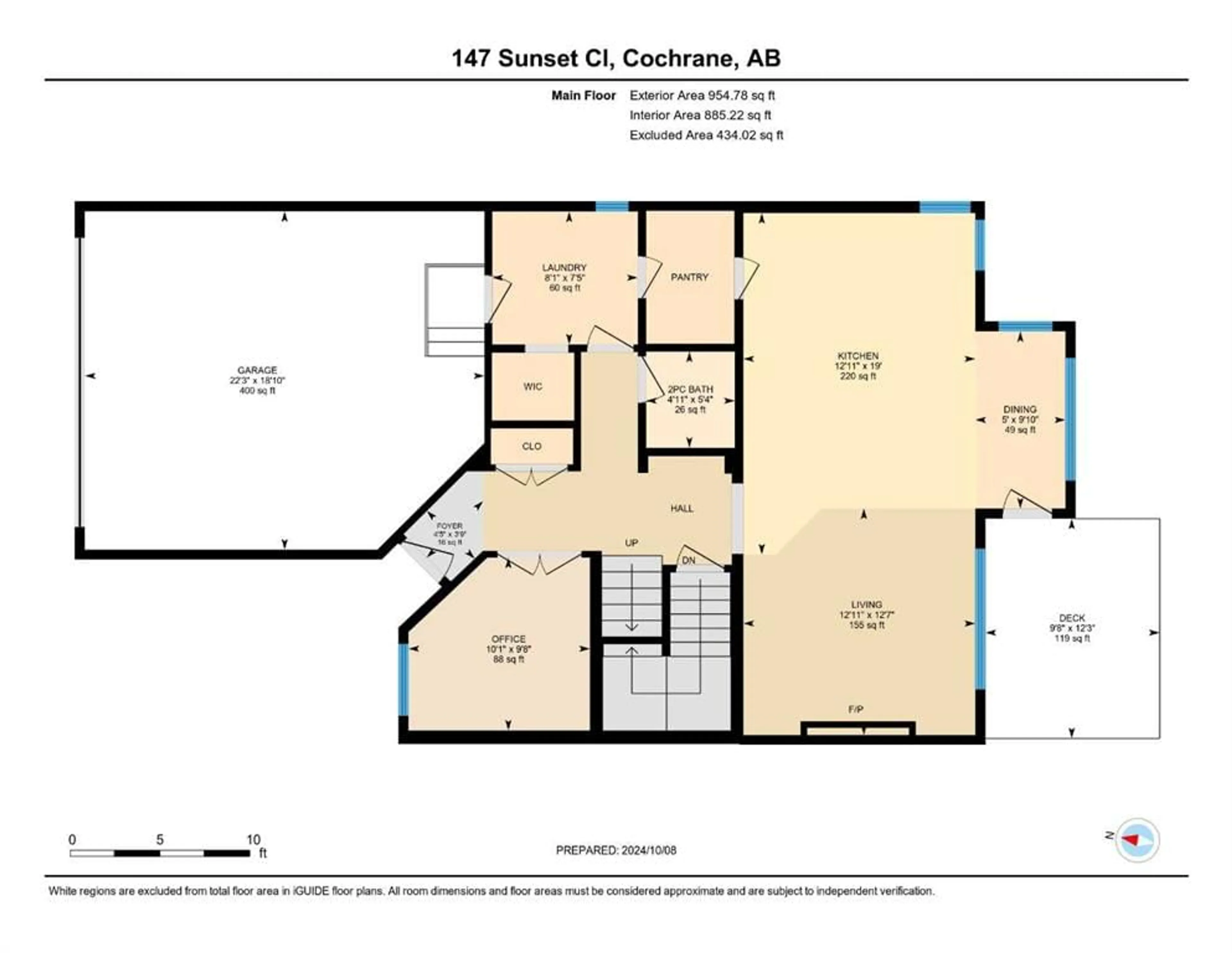147 Sunset Close, Cochrane, Alberta T4C 0B1
Contact us about this property
Highlights
Estimated ValueThis is the price Wahi expects this property to sell for.
The calculation is powered by our Instant Home Value Estimate, which uses current market and property price trends to estimate your home’s value with a 90% accuracy rate.Not available
Price/Sqft$436/sqft
Est. Mortgage$3,414/mo
Tax Amount (2024)$3,926/yr
Days On Market42 days
Description
Are you looking for a fully finished home, full of natural light, with mountain views? With all the upgrades? Then look no further than 147 Sunset Close in the sought-after community of Sunset Ridge. With over 2800 sqft of fully finished space with upgrades including granite countertops in the kitchen & bathrooms, 9 ft ceilings, air conditioning, insulated drywalled double attached garage with heater & shelving, huge south facing windows on every level, mountain views, audio surround system on the main floor / primary bedroom & ensuite, central vacuum – the list goes on and on. The house was updated in 2021 including re-painting the entire house, new carpet, new luxury vinyl plank flooring in living room & office, new light fixtures, new window coverings that open top down – bottom up, new appliances (washer, dryer, fridge and dishwasher) & landscaping (trees, lilac bushes, perennial bushes and raised garden beds). Pride of ownership greets you as you walk through the front door into the spacious entrance, with a double front door closet. It leads into a generous office with adjustable lighting for its chandelier, luxury vinyl plank flooring & a large window with views of the front yard. The ceramic tile leads you into the kitchen, pantry, 2 piece bathroom & laundry room. The good-sized living room presents an extensive picture window, updated tiled fireplace & luxury vinyl plank flooring. The open floor plan leads in the gourmet kitchen & dining area. The huge kitchen presents granite countertops, a capacious island, updated backsplash & stainless steel appliances. Lots of cabinets for storage plus a walk-through pantry for all the extras. Built in pot lights, adjustable over the island lighting & undercabinet lighting makes this kitchen bright & cheerful. The dining area is surrounded by picture windows & leads out to the deck with a gas outlet for your BBQ. The convenient main floor laundry room has a storage cabinet c/w granite laundry sink, walk-in closet & leads out to the heated garage. The 2nd level is carpeted, with ceramic tile in the bathrooms. The extravagant primary bedroom also includes large picture windows with magnificent mountain views, adjustable lighting & a wallpapered feature wall. The huge 5 piece ensuite includes a walk-in closet, a large soaker tub & private water closet. The 2 other bedrooms are also large with picture windows, wallpapered feature wall & generous closets. The 5 piece bathroom completes this level. The walk-out basement, also with 9 ft ceilings, has laminate flooring in the vast bright family room with lots of picture windows. The bedroom is spacious and carpeted, with a large closet. The 4 piece bathroom has ceramic tile flooring. Outside the property is landscaped with trees, fruit trees, lilac bushes & perennial flower / vegetable gardens. The shed & raised gardens are included with the house. A cement front porch, stairs down the side of the house & huge patio in the backyard makes entertaining a dream. Come view today.
Property Details
Interior
Features
Basement Floor
Family Room
27`8" x 13`0"Bedroom
8`5" x 12`10"Mud Room
9`11" x 5`0"4pc Bathroom
7`2" x 9`4"Exterior
Features
Parking
Garage spaces 2
Garage type -
Other parking spaces 2
Total parking spaces 4
Property History
 39
39


