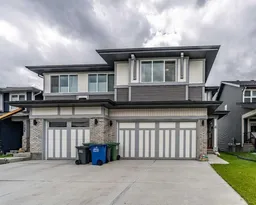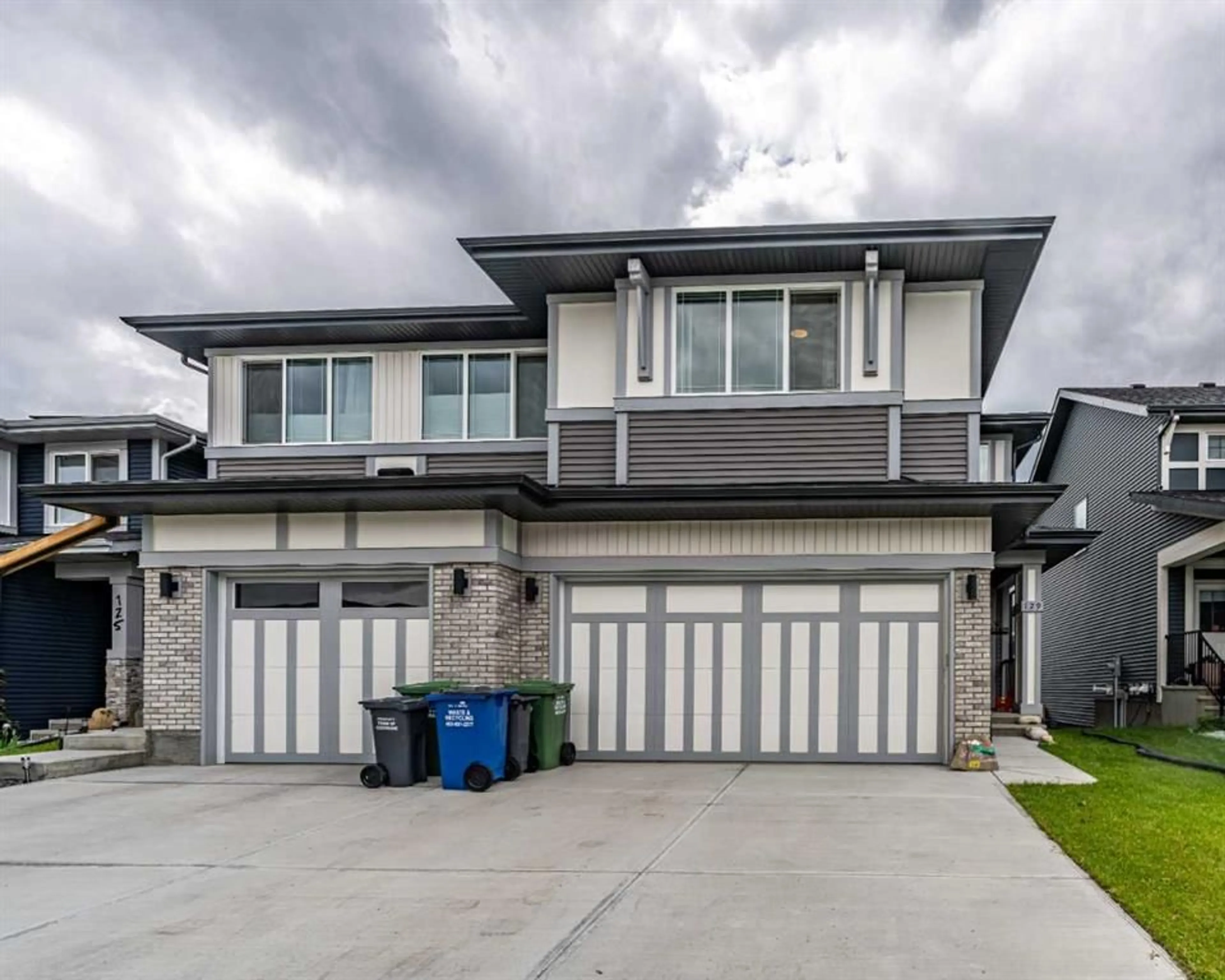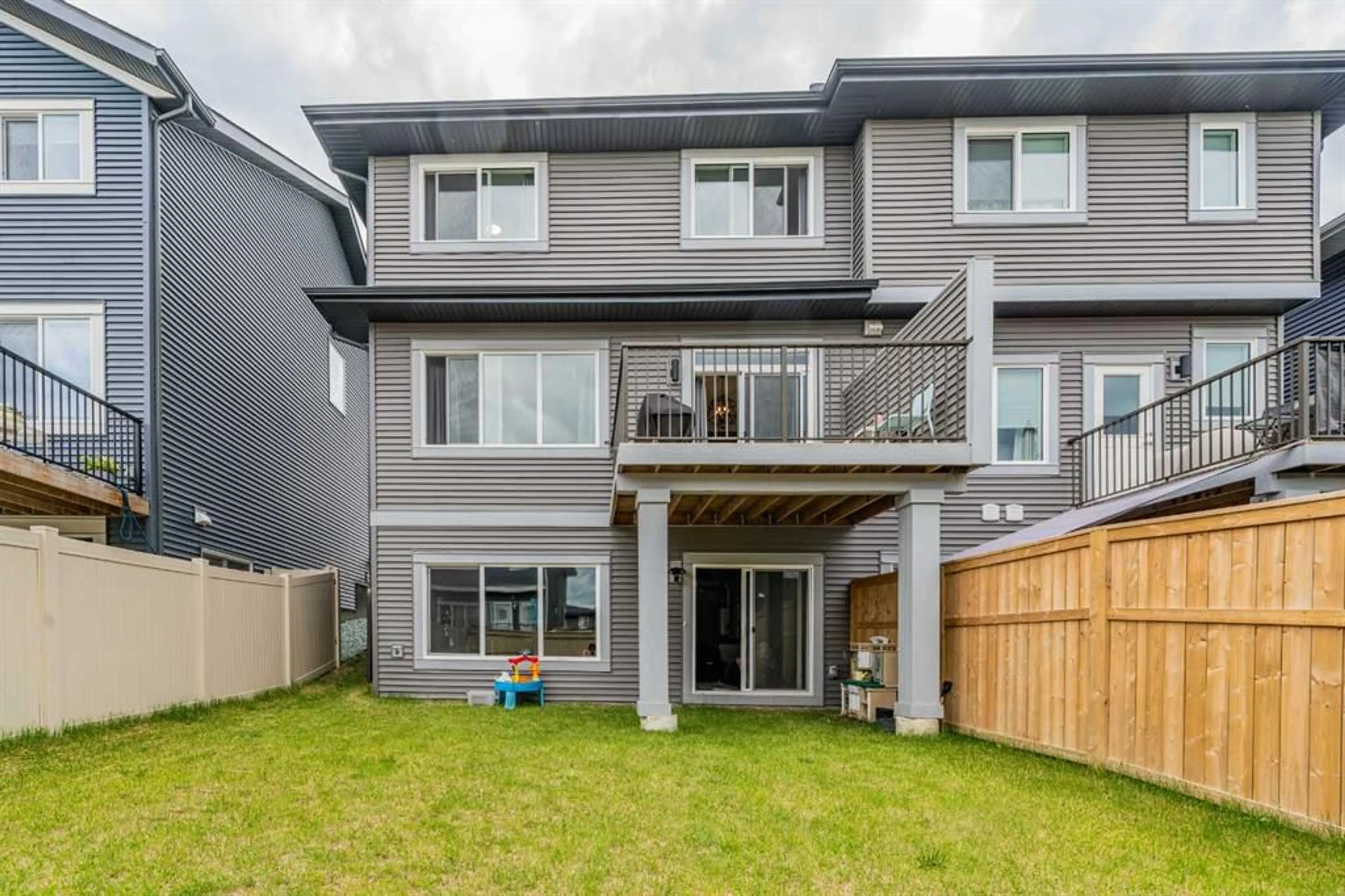129 Sunrise Common, Cochrane, Alberta T4C2S1
Contact us about this property
Highlights
Estimated ValueThis is the price Wahi expects this property to sell for.
The calculation is powered by our Instant Home Value Estimate, which uses current market and property price trends to estimate your home’s value with a 90% accuracy rate.$556,000*
Price/Sqft$366/sqft
Days On Market23 days
Est. Mortgage$3,006/mth
Maintenance fees$144/mth
Tax Amount (2023)$3,102/yr
Description
Check out the video. House this saturday July 6th @ 1-5 pm! Welcome to the *WALK-OUT* Jayman BUILT Notri 24 DP- Prarie! Builder’s plan shows 1923 sqft even though RMS measurement reports 1775 sqft from inside. A beautiful home located in the great community of SUNSET Ridge!A truly modern & unique home featuring a spacious great room with an adjacent large designated dining area overlooking your back yard. Beautiful Luxury Vinyl Plank graces the main floor w/a functional kitchen that boasts elegant white QUARTZ counters, flush eating bar, pendant lighting, silgranite undermount sink & upgraded stainless steel appliances including a fridge, glasstop stove, built-in dishwasher,built-in microwave & Chimney hoodfan.To complete this great space you have a convenient half bath & spacious foyer with closet at the entry.2nd level features a Master suite with a private 4pc en suite & large walk-in closet,2 additional bedrooms for family and friends, a 4 pc main bathroom and a centralized flex space. Spacious walk-out basement comes with big west facing windows and roughed-in plumbing for future bathroom. double attached garage. Enjoy the wonderful community feeling of Cochrane and beautiful River Valley while being close to the big city! Extra upgrades include but not limited: main level LVP flooring, granite counter tops, solar panels, powerful hoodfan, BBQ gas line, basement bathroom plumbing rough-in. This jayman built home has very good sound proofing.
Property Details
Interior
Features
Main Floor
Foyer
11`11" x 5`11"Living Room
17`6" x 12`11"Breakfast Nook
11`11" x 10`1"Kitchen
12`7" x 10`1"Exterior
Features
Parking
Garage spaces 2
Garage type -
Other parking spaces 0
Total parking spaces 2
Property History
 47
47

