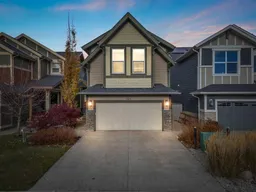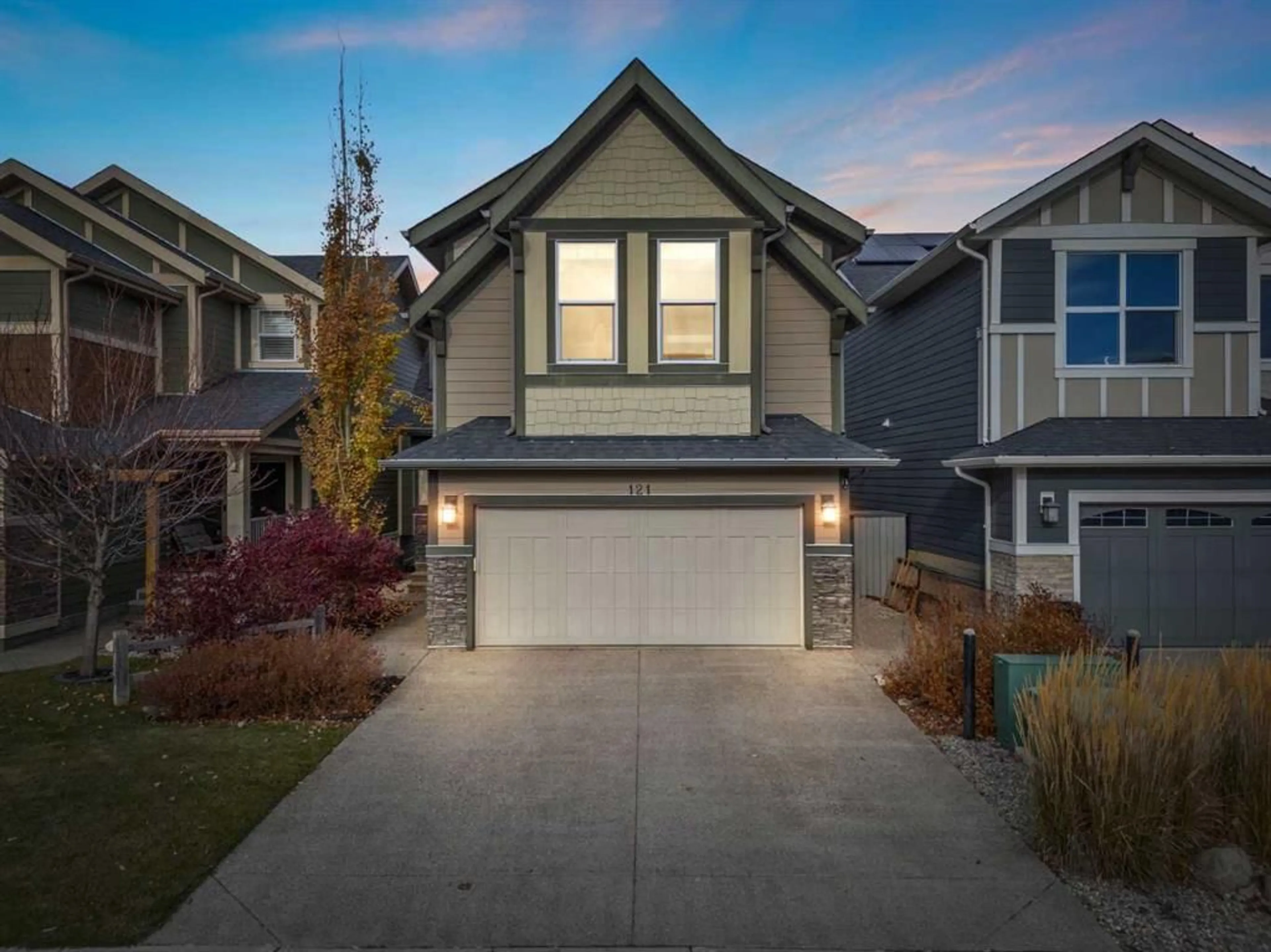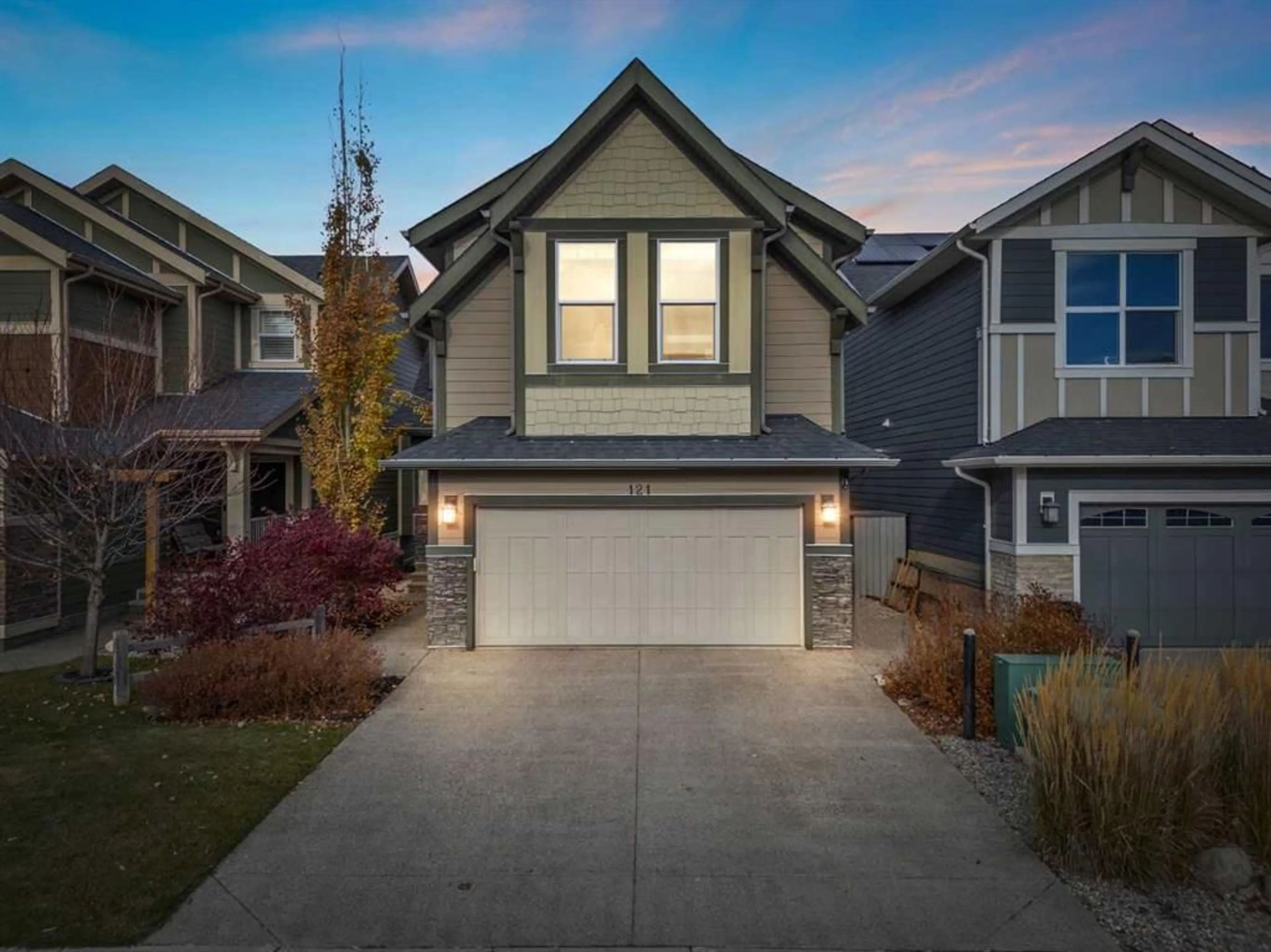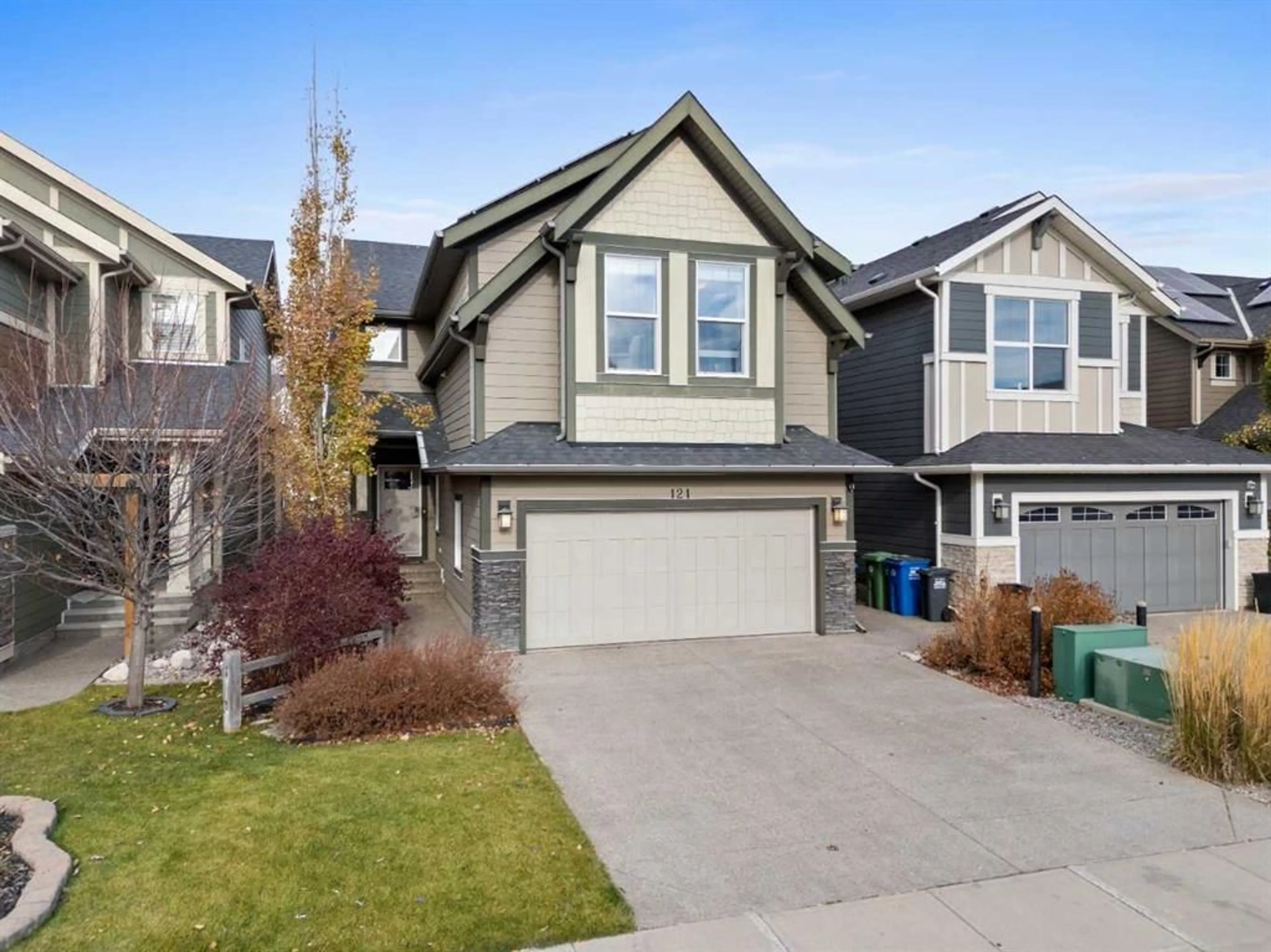121 Sundown Grove, Cochrane, Alberta T4C 0H4
Contact us about this property
Highlights
Estimated ValueThis is the price Wahi expects this property to sell for.
The calculation is powered by our Instant Home Value Estimate, which uses current market and property price trends to estimate your home’s value with a 90% accuracy rate.Not available
Price/Sqft$308/sqft
Est. Mortgage$3,113/mo
Tax Amount (2024)$4,182/yr
Days On Market17 days
Description
Welcome to 121 Sundown Grove—a former show home with an exceptional layout, featuring 4 SPACIOUS BEDROOMS on the upper level—a gem in the highly sought-after community of Sunset Ridge. The main floor showcases hardwood flooring throughout, a private office with glass French doors, a gas fireplace in the living room, and a beautiful white kitchen with an abundance of cabinetry, a large island, and a walk-through pantry. Additionally, this eco-friendly home includes 12 solar panels, offering energy efficiency and reduced utility costs. Upstairs, this home continues to impress with a versatile bonus room and convenient laundry room. The luxurious primary suite offers a spa-like ensuite with a large soaker tub, separate shower, dual sinks, and a walk-in closet. The partially finished basement provides a 5th bedroom, framed space for an additional bathroom and rec room—allowing room for future customization. Stepping outside to a fully fenced, landscaped backyard with underground sprinklers, you’ll love the location of this property backing onto a walking path and within walking distance to the school. With central air conditioning, granite countertops throughout, a double attached garage, and a prime location close to schools, parks, and pathways, this pristine home has everything your family needs. Schedule your viewing today!
Property Details
Interior
Features
Second Floor
Bedroom - Primary
16`2" x 16`3"Bedroom
9`2" x 18`7"5pc Ensuite bath
0`0" x 0`0"Bedroom
9`2" x 14`4"Exterior
Features
Parking
Garage spaces 2
Garage type -
Other parking spaces 2
Total parking spaces 4
Property History
 40
40


