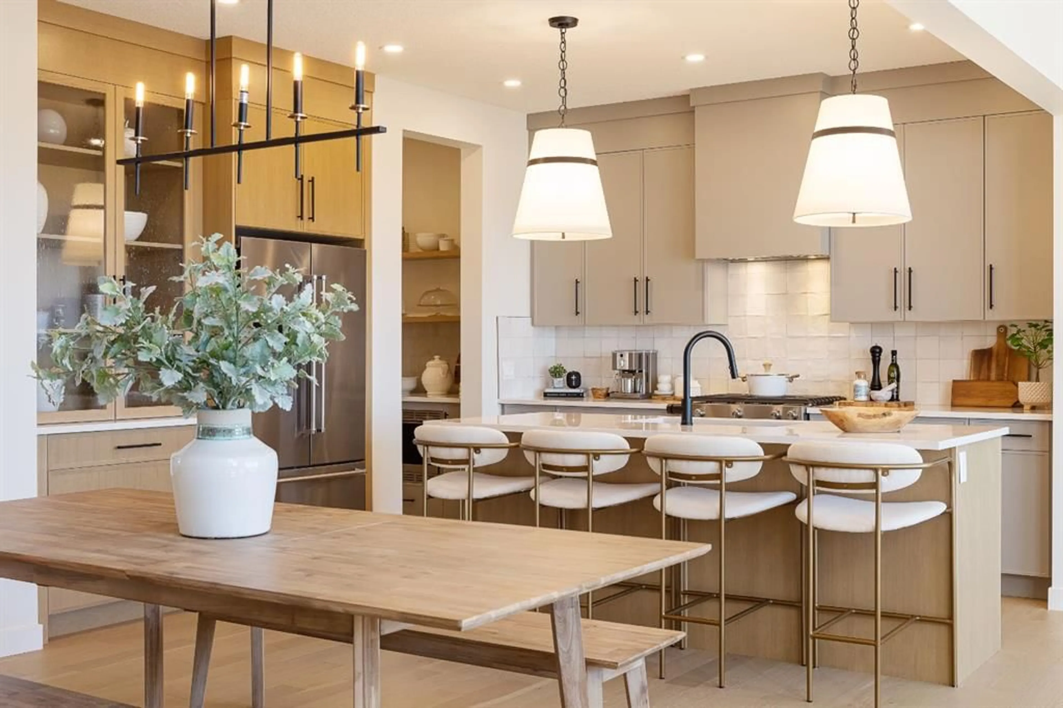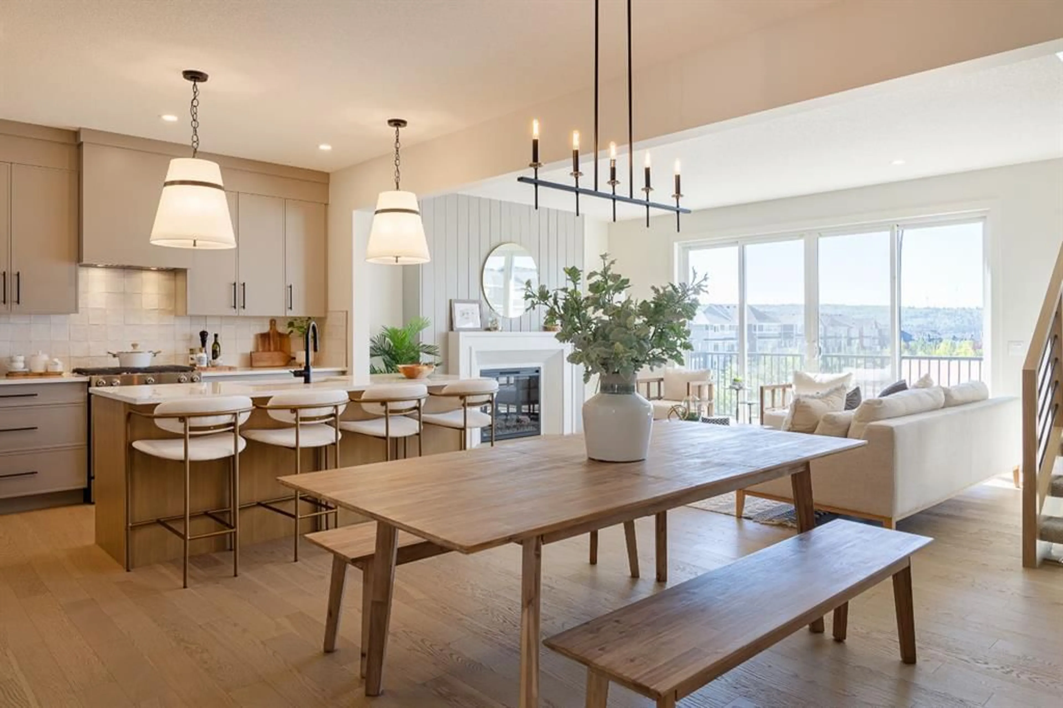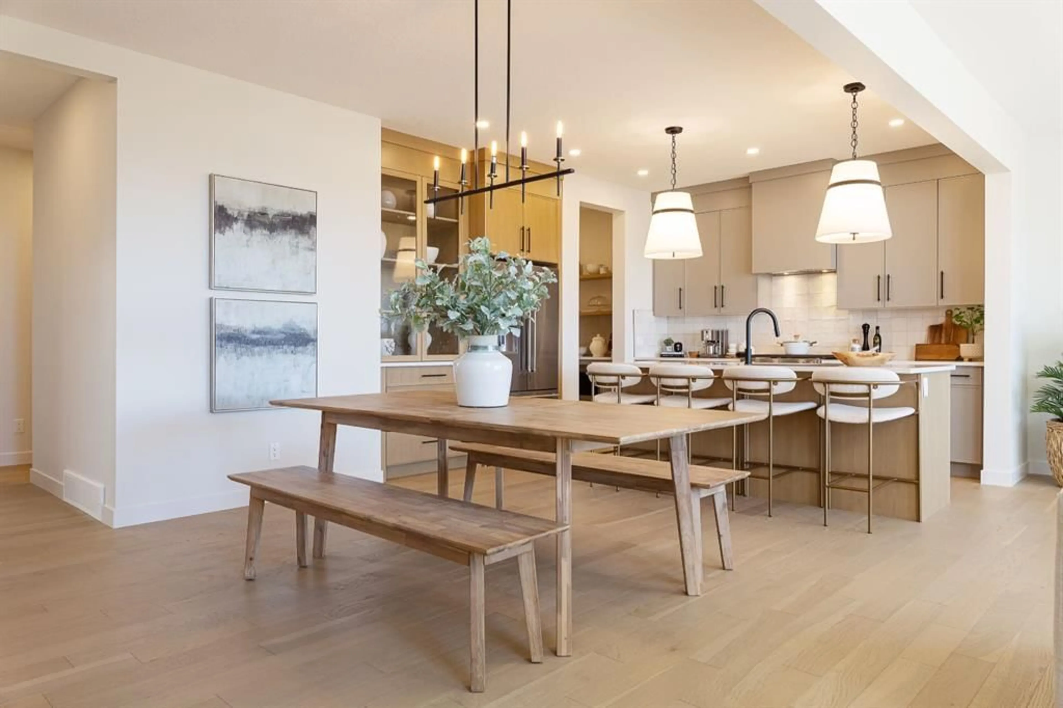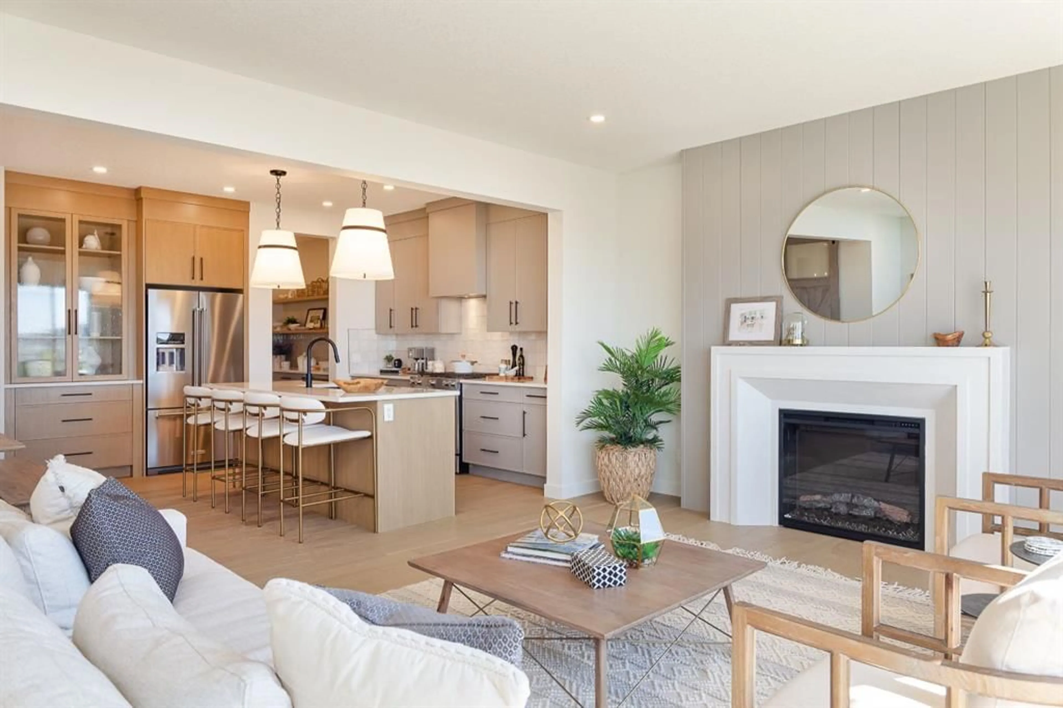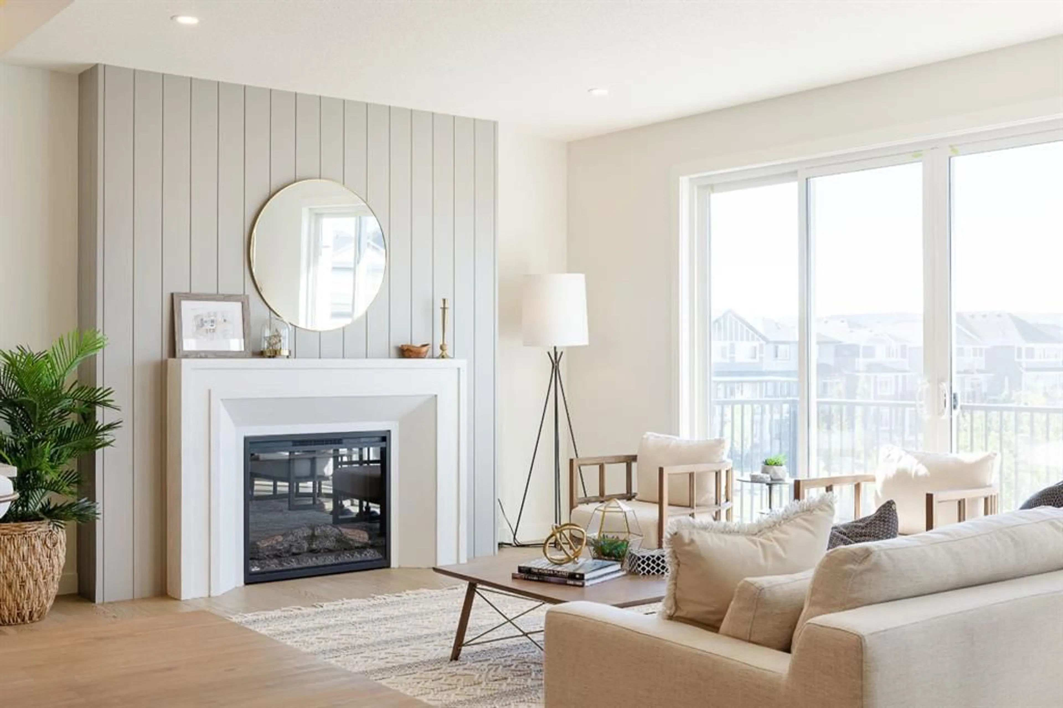112 Sunrise Heath, Cochrane, Alberta T4C 0H4
Contact us about this property
Highlights
Estimated ValueThis is the price Wahi expects this property to sell for.
The calculation is powered by our Instant Home Value Estimate, which uses current market and property price trends to estimate your home’s value with a 90% accuracy rate.Not available
Price/Sqft$403/sqft
Est. Mortgage$3,972/mo
Maintenance fees$150/mo
Tax Amount ()-
Days On Market362 days
Description
Welcome to "The Shelby"! With a beautiful bright OPEN CONCEPT and 9’0” ceiling height on main floor this home makes entertaining a breeze. Work from home in your spacious OFFICE located on the main floor. As you walk up stairs you will be greeted with a large second floor bonus room at the front of the home, with VAULTED CEILINGS. Two bedrooms and a Master with a 5pc SPA-LIKE ENSUITE. Enjoy your views with oversized windows throughout. The upstairs is also equipped with UPPER FLOOR LAUNDRY and a room thats spacious enough to keep the families clothes organized! As you enter outside, enjoy coffee outside as the sunrises or Entertain outdoors in style with a large deck off the back of the home. User friendly kitchen with a KITCHEN ISLAND and BREAKFAST BAR finished in your choice QUARTZ or GRANITE COUNTERTOPS. There is a separate dining nook and what most families desire, a BUTLERS PANTRY to an oversized WALK-IN PANTRY, right next to the beautiful spacious MUDROOM with BUILT-INS. Hide the mess in a dedicated mudroom, complete with BUILT-IN LOCKERS. This is definitely a beautiful place to call home, connect with us today for more details and to start your build today!
Property Details
Interior
Features
Main Floor
Dining Room
13`11" x 10`11"Office
6`0" x 8`11"Great Room
17`8" x 14`4"2pc Bathroom
Exterior
Features
Parking
Garage spaces 2
Garage type -
Other parking spaces 2
Total parking spaces 4

