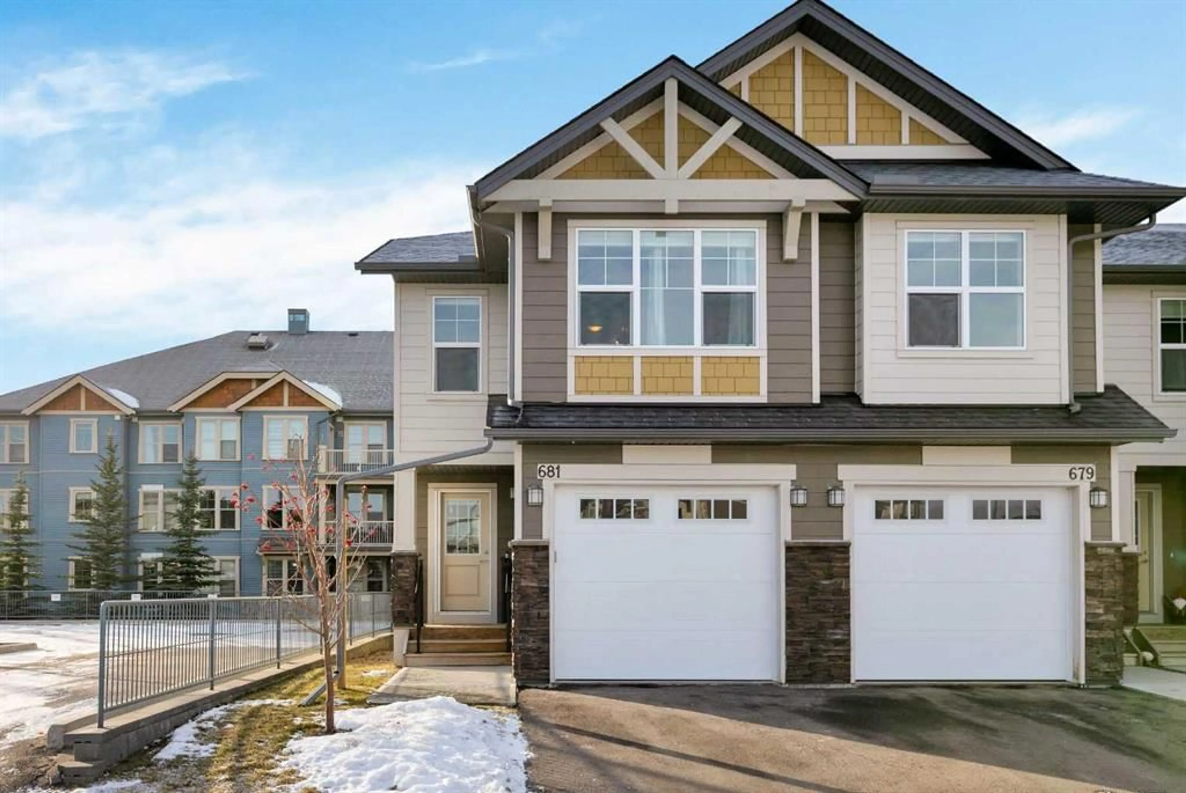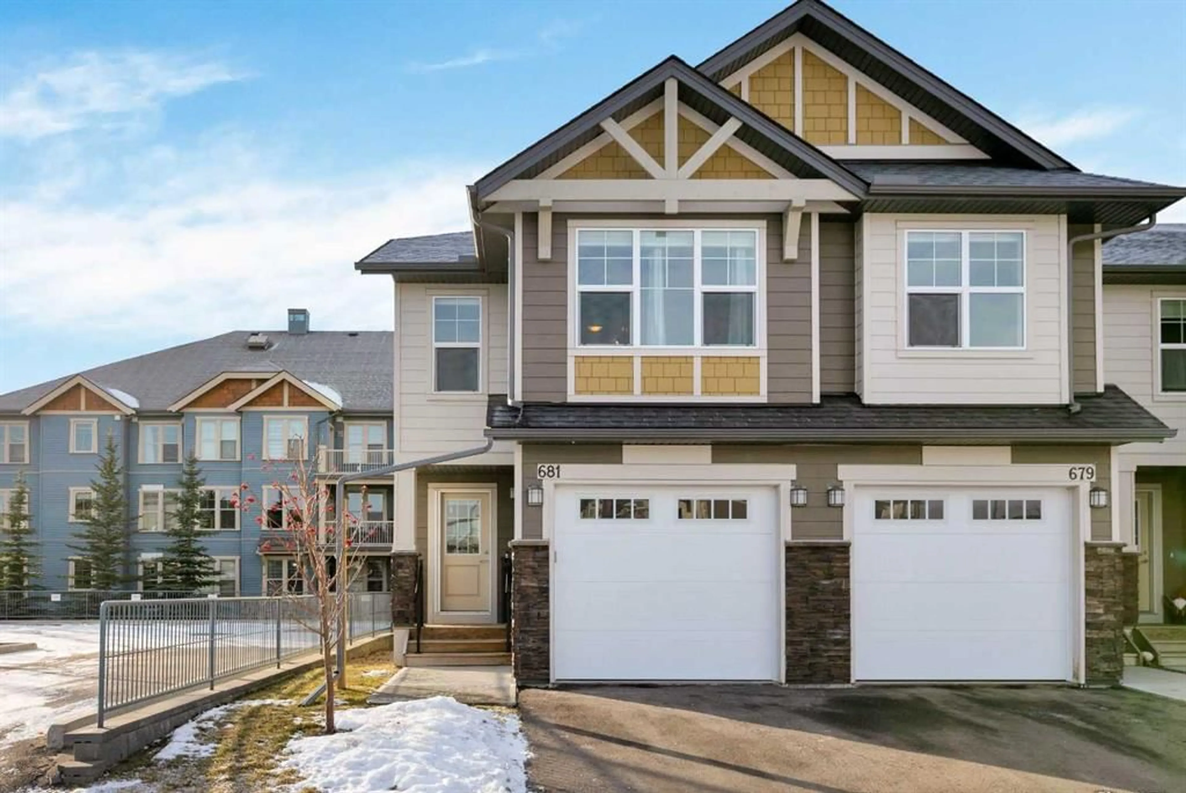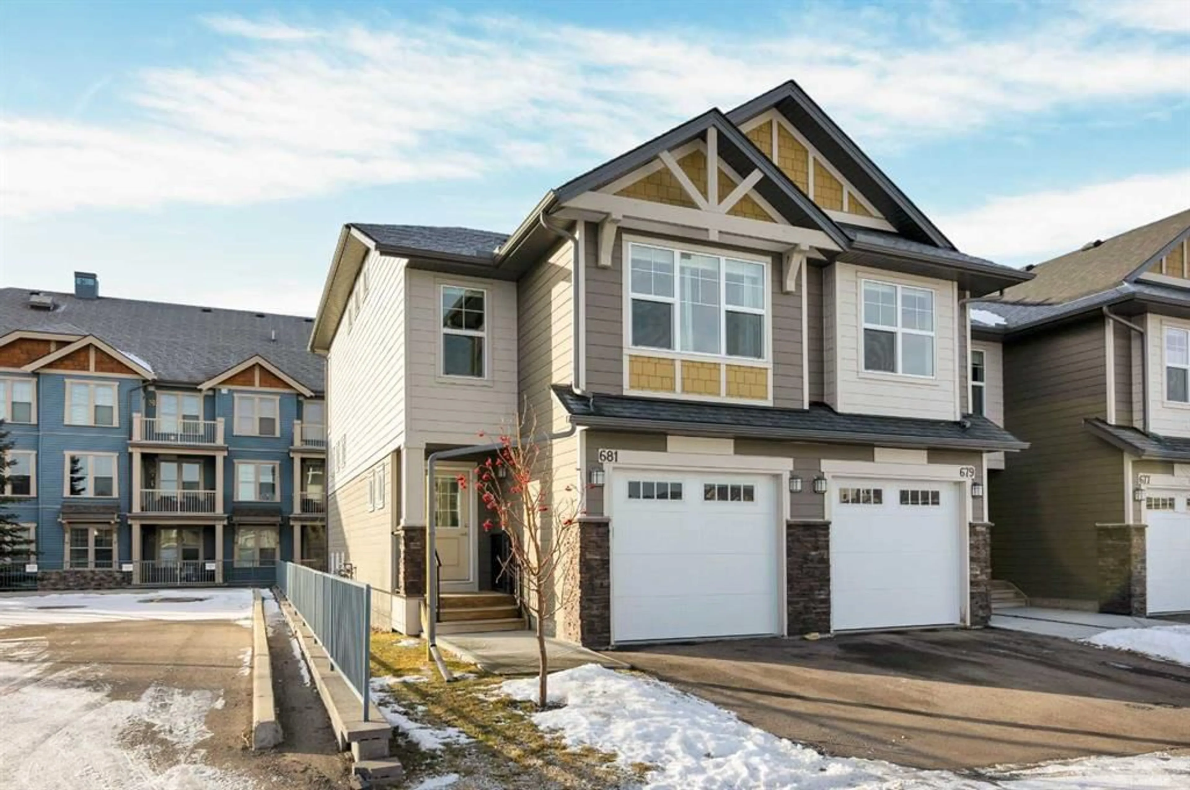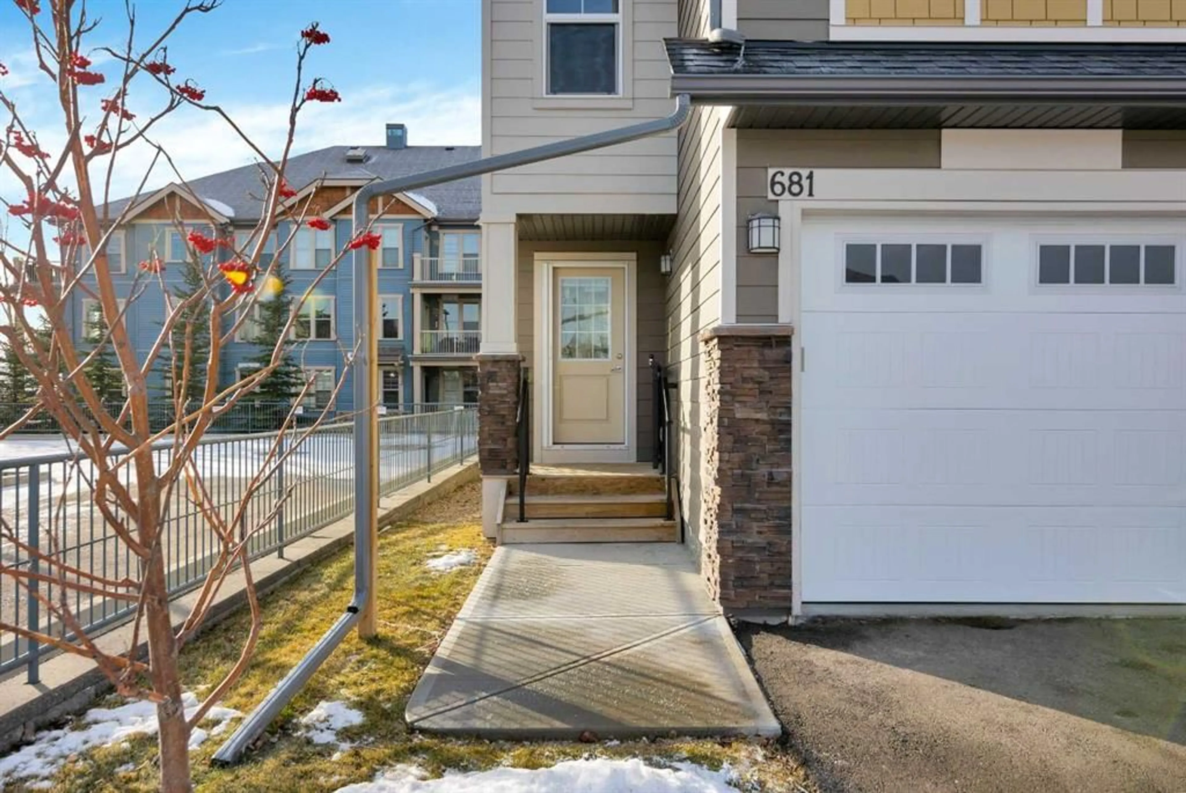101 Sunset Dr #681, Cochrane, Alberta T4C 0W8
Contact us about this property
Highlights
Estimated ValueThis is the price Wahi expects this property to sell for.
The calculation is powered by our Instant Home Value Estimate, which uses current market and property price trends to estimate your home’s value with a 90% accuracy rate.Not available
Price/Sqft$310/sqft
Est. Mortgage$1,933/mo
Maintenance fees$317/mo
Tax Amount (2024)$2,683/yr
Days On Market12 days
Description
**3 BEDROOMS | 2+2 BATHS | END UNIT | NEW CARPET | STYLISH UPGRADES | FINISHED WALKOUT BASEMENT | IMMEDIATE POSSESSION** This clean and spacious 4-level split townhome offers over 1,990 sq. ft. of thoughtfully designed living space in peaceful and highly desirable Sunset Ridge. Featuring brand-new carpet throughout, this home feels fresh and ready for its next owner. The main floor welcomes you with 9' ceilings, an open layout, and laminate flooring, all bathed in natural light from oversized windows. The modern kitchen features stainless steel appliances, granite countertops, a large centre island, and full-height cabinetry that provides ample storage. Step outside to your private deck, perfect for morning coffee or relaxing in the fresh air. Upstairs, two spacious bedrooms share a 4-piece bathroom, while the top level is dedicated to a serene primary retreat. This space includes a walk-in closet, a 4-piece ensuite, and a conveniently located laundry room with full-sized appliances. The walkout basement with SEPARATE ENTRANCE adds versatility with 9’ ceilings, a large rec room ideal for movie nights or gatherings, sliding doors to a private patio for summer BBQs, a 2-piece bath, and a crawl space for additional storage. With a single attached garage, driveway parking, and low condo fees, this home checks every box on your list. All this, surrounded by parks, trails, and nearby amenities. Schedule your viewing today!
Property Details
Interior
Features
Main Floor
Foyer
5`7" x 4`7"Exterior
Features
Parking
Garage spaces 1
Garage type -
Other parking spaces 1
Total parking spaces 2




