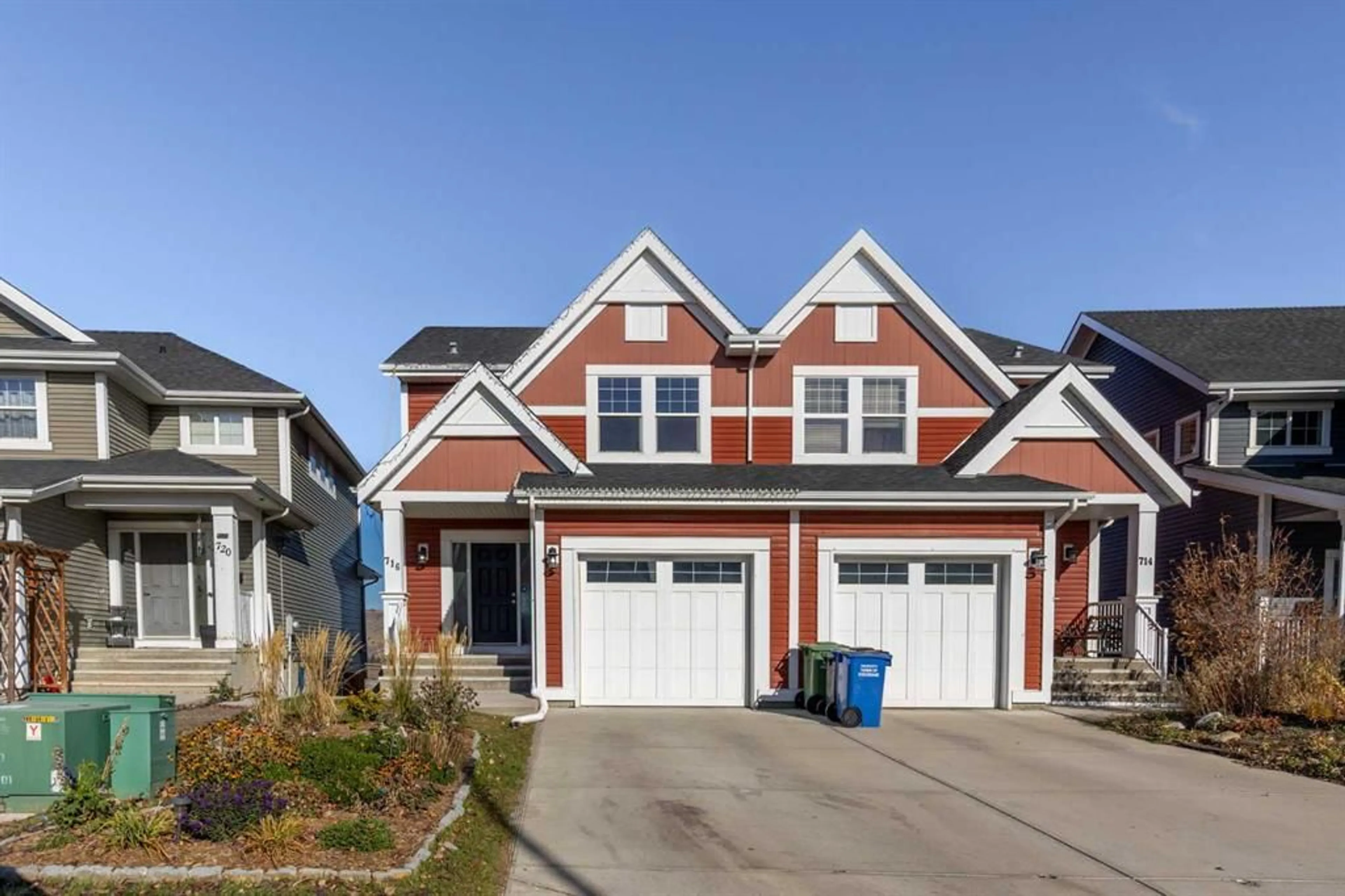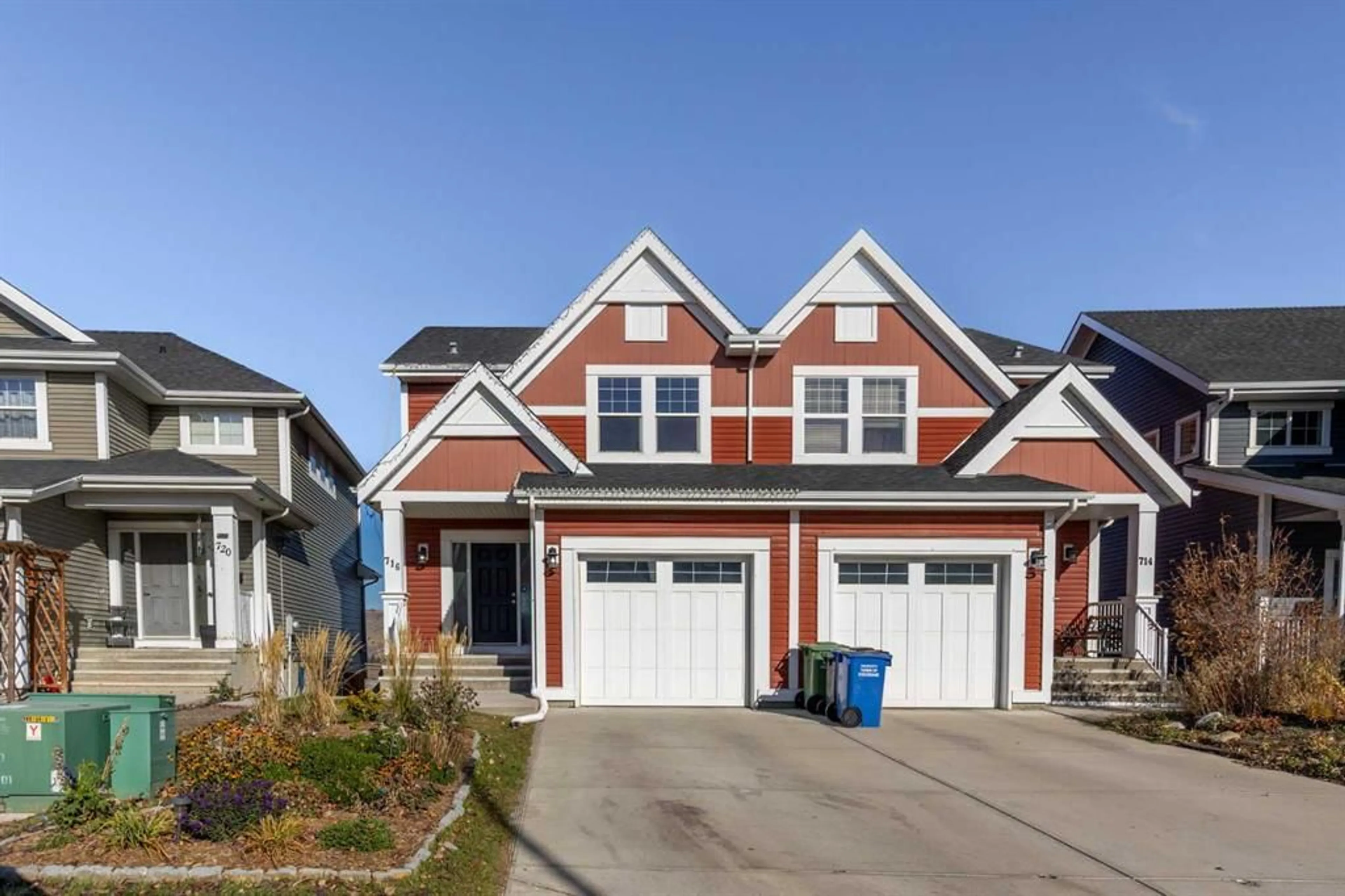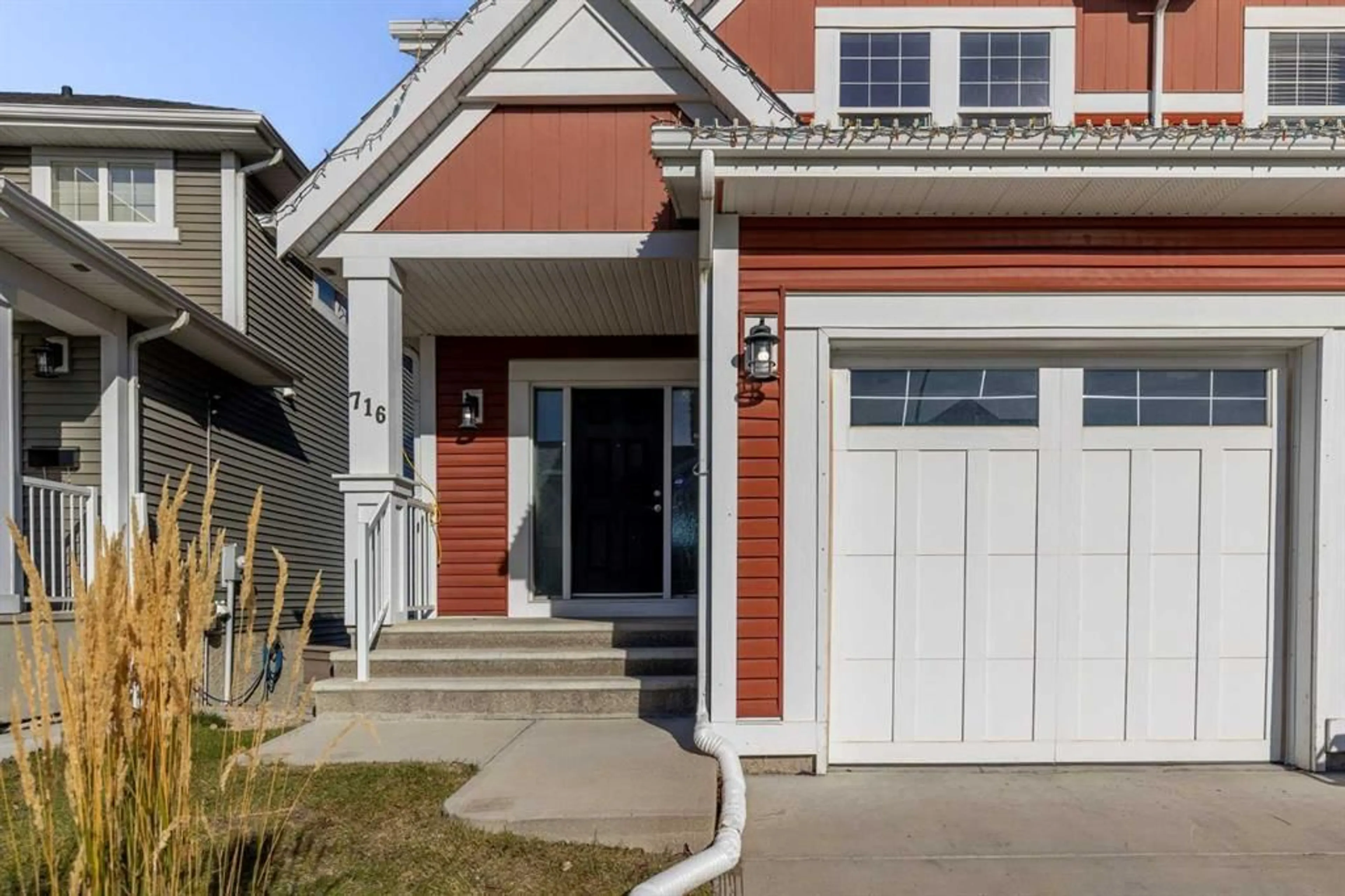716 River Heights Cres, Cochrane, Alberta T4C0R8
Contact us about this property
Highlights
Estimated ValueThis is the price Wahi expects this property to sell for.
The calculation is powered by our Instant Home Value Estimate, which uses current market and property price trends to estimate your home’s value with a 90% accuracy rate.Not available
Price/Sqft$362/sqft
Est. Mortgage$2,426/mo
Tax Amount (2024)$3,178/yr
Days On Market22 days
Description
***OPEN HOUSE THIS SATURDAY, NOVEMBER 23RD FROM 12-2***Welcome to beautiful River Heights in Cochrane! This stunning home backs onto green space, providing spectacular views right from your backyard. Step inside to be greeted by lovely hardwood floors and an open concept layout that’s perfect for family living. The kitchen is a chef's dream, featuring a new top-of-the-line refrigerator, gas range, and elegant granite countertops, along with island seating for casual family breakfasts. The main level deck boasts incredible views of Cochrane, making it ideal for those perfect BBQ nights. Upstairs, you’ll find a cozy family room, two spacious bedrooms, and a master suite complete with a walk-in closet and ensuite bathroom. The walkout basement offers ample space for entertainment, perfect for families of all sizes and is fitted with a brand new Electrolux washer and dryer. The cherry on top is the newer 7-person hot tub nestled in the newly landscaped backyard, providing a perfect spot to unwind after a long day while embracing the northern lights when out. This home truly has it all—DON'T MISS OUT! Book your showing TODAY, as homes like this don’t last long on the market!
Upcoming Open House
Property Details
Interior
Features
Main Floor
Kitchen
15`6" x 13`10"Living Room
12`2" x 13`0"Dining Room
9`1" x 10`1"2pc Bathroom
5`0" x 4`6"Exterior
Features
Parking
Garage spaces 1
Garage type -
Other parking spaces 1
Total parking spaces 2
Property History
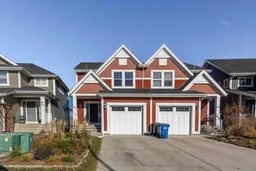 34
34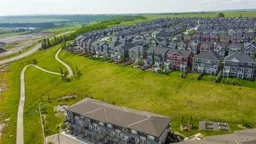 31
31
