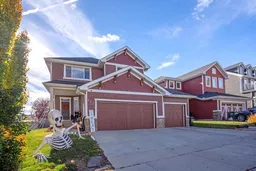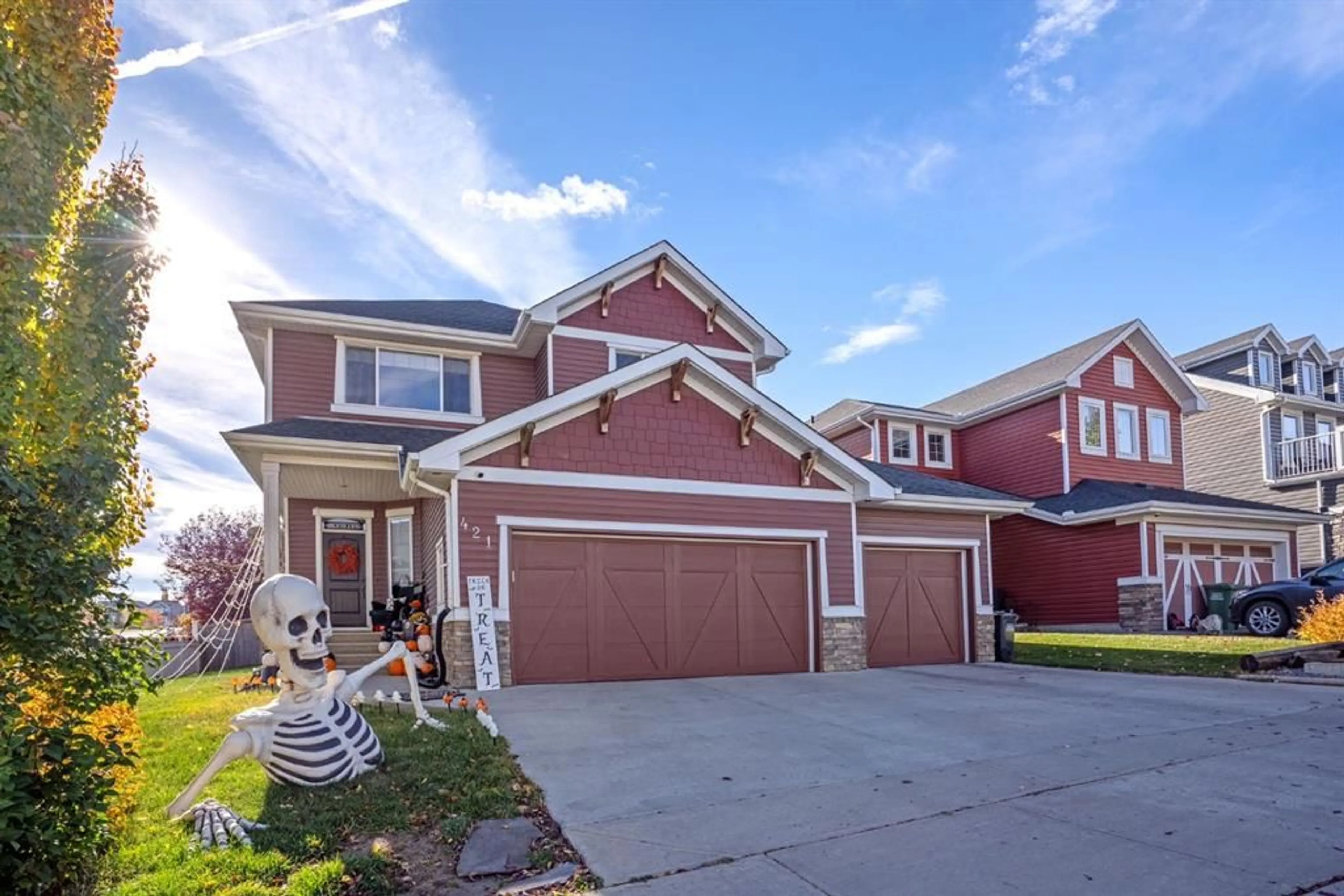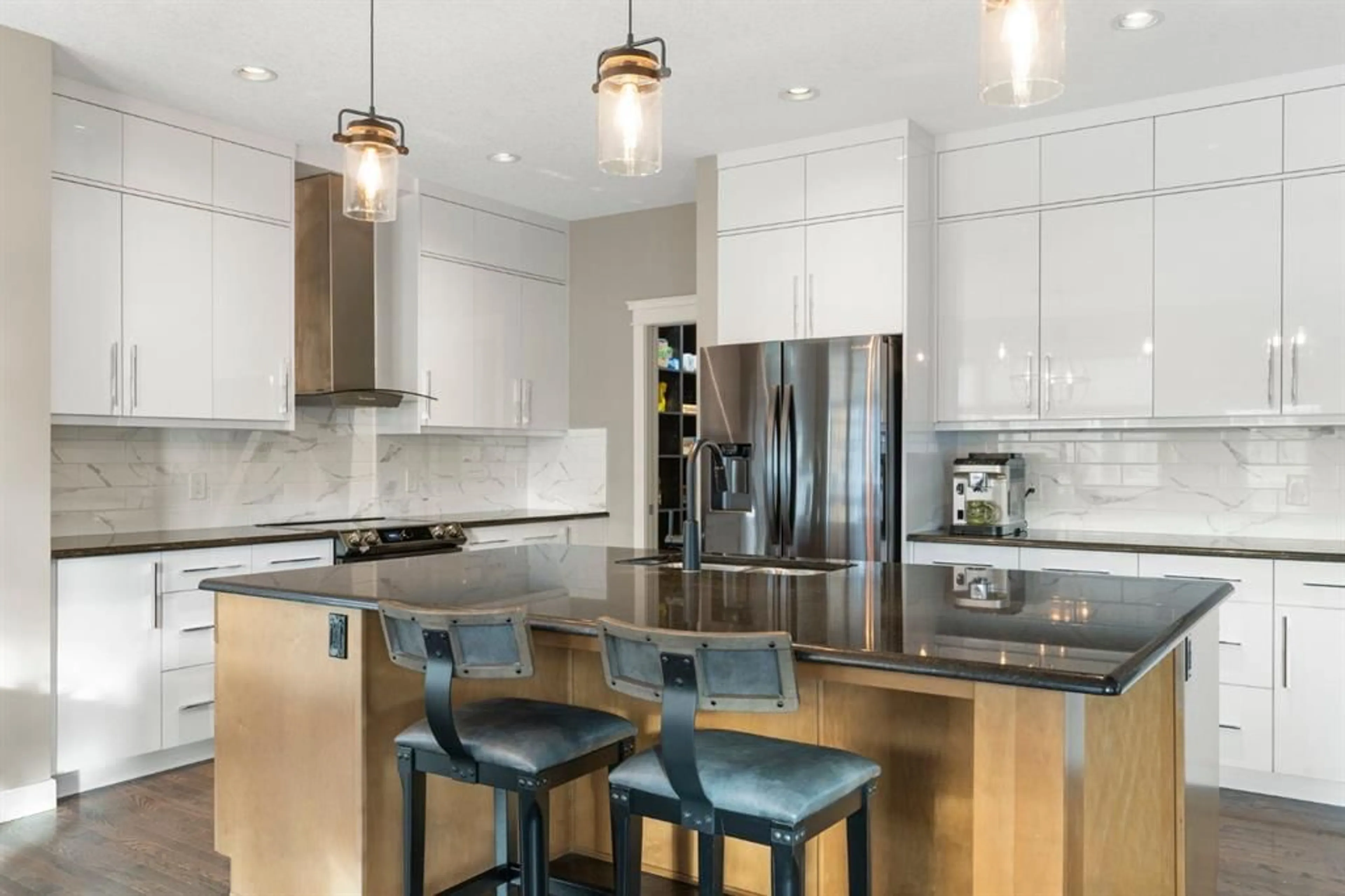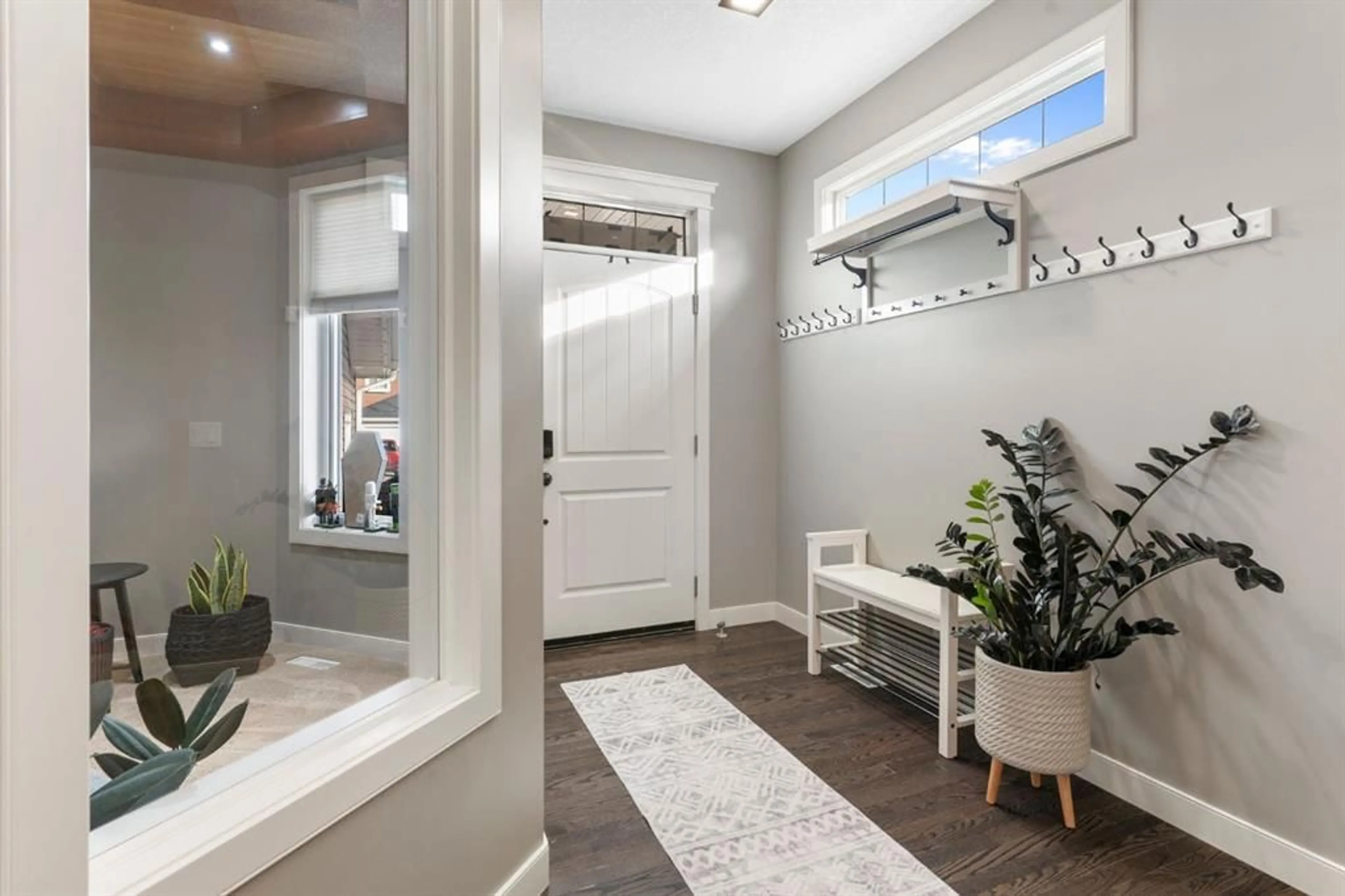421 River Heights Dr, Cochrane, Alberta T4C 0J3
Contact us about this property
Highlights
Estimated ValueThis is the price Wahi expects this property to sell for.
The calculation is powered by our Instant Home Value Estimate, which uses current market and property price trends to estimate your home’s value with a 90% accuracy rate.Not available
Price/Sqft$325/sqft
Est. Mortgage$3,509/mo
Tax Amount (2024)$4,221/yr
Days On Market35 days
Description
Check out 421 River Heights Drive. This incredible home comes with over 3400 sq ft of living space, a Triple car heated garage on an over sized corner lot. The house features a beautiful office with built in cabinets and coffered ceiling, open concept kitchen/dining/living room with newer white cabinets to the ceiling, walk through pantry with built in shelving, stainless appliances, granite counters and large flat island with sink in it makes great entertaining space. Gas fireplace make the living room a cozy space. Lots of windows to overlook the fully landscaped yard with deck, lower patio, trees and shrubs . Open maple railing to the upper level which has 3 bedrooms, a built in computer station area, and large bonus room. Extremely cool sliding barn door to the master ensuite with 2 sinks, soaker tub, upgraded shower with glass doors, large walk in closet with built ins. Lower level has secret theatre room, exercise room that could be another bedroom, dry bar, and Contemporary 3 piece bath. Just installed top of the line high efficiency furnace. Central AC for our hot summer months. All on a great corner lot with lots of space for kids and friends to play. Short walk to school and great walking and biking paths in the community. Extra driveway space is a plus. Call to view before its gone.
Property Details
Interior
Features
Main Floor
Kitchen
16`0" x 11`4"Living Room
12`11" x 15`11"Dining Room
16`0" x 11`11"Den
11`2" x 10`1"Exterior
Features
Parking
Garage spaces 3
Garage type -
Other parking spaces 3
Total parking spaces 6
Property History
 50
50


