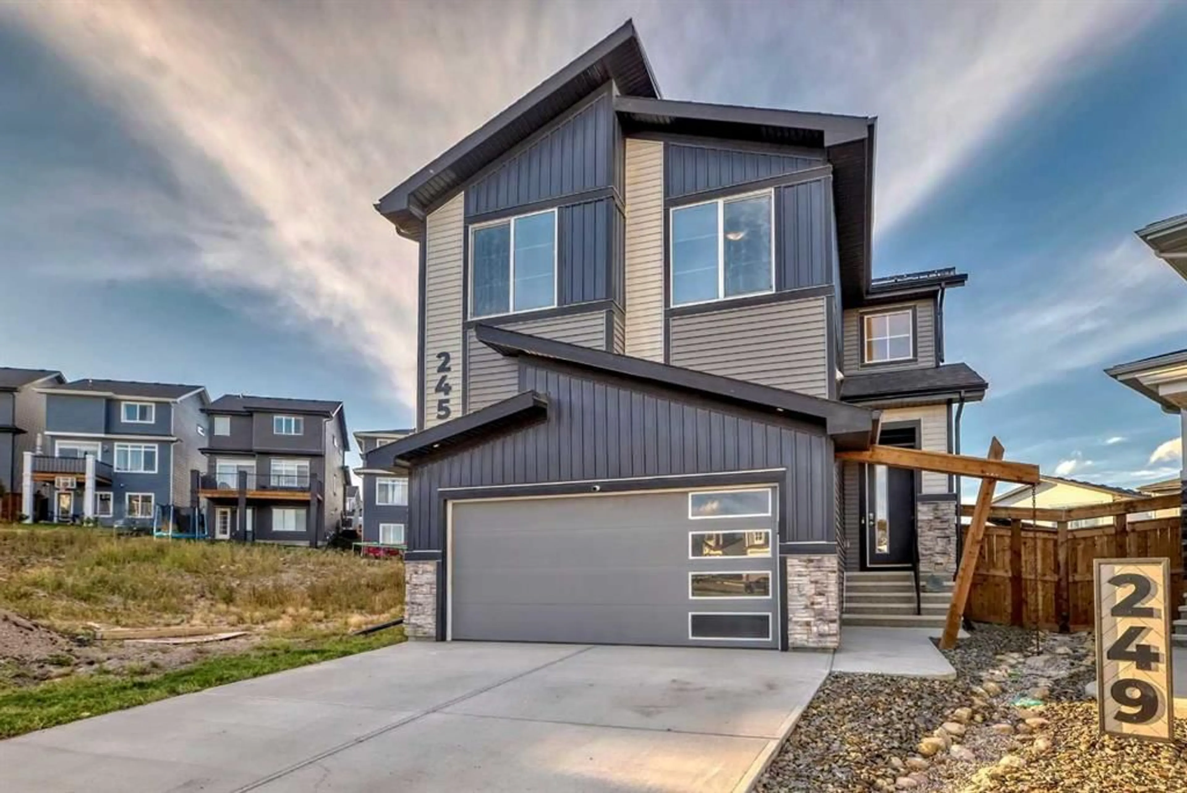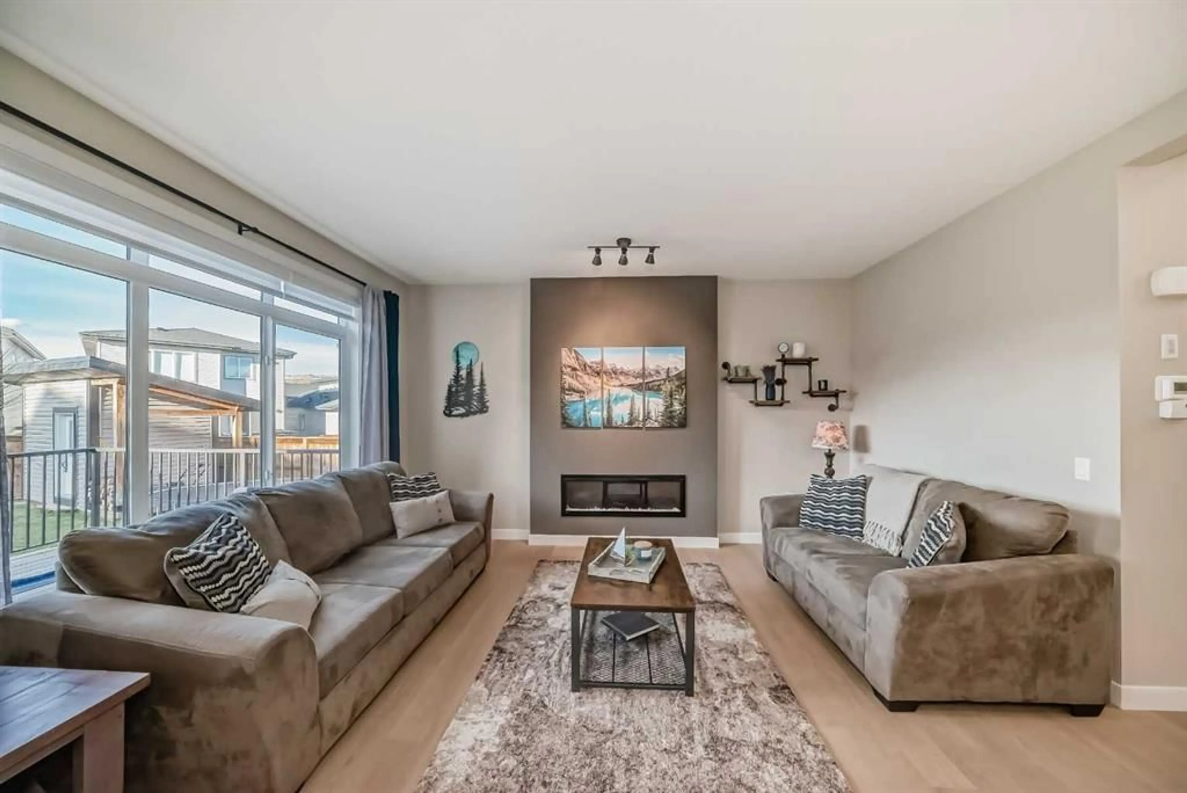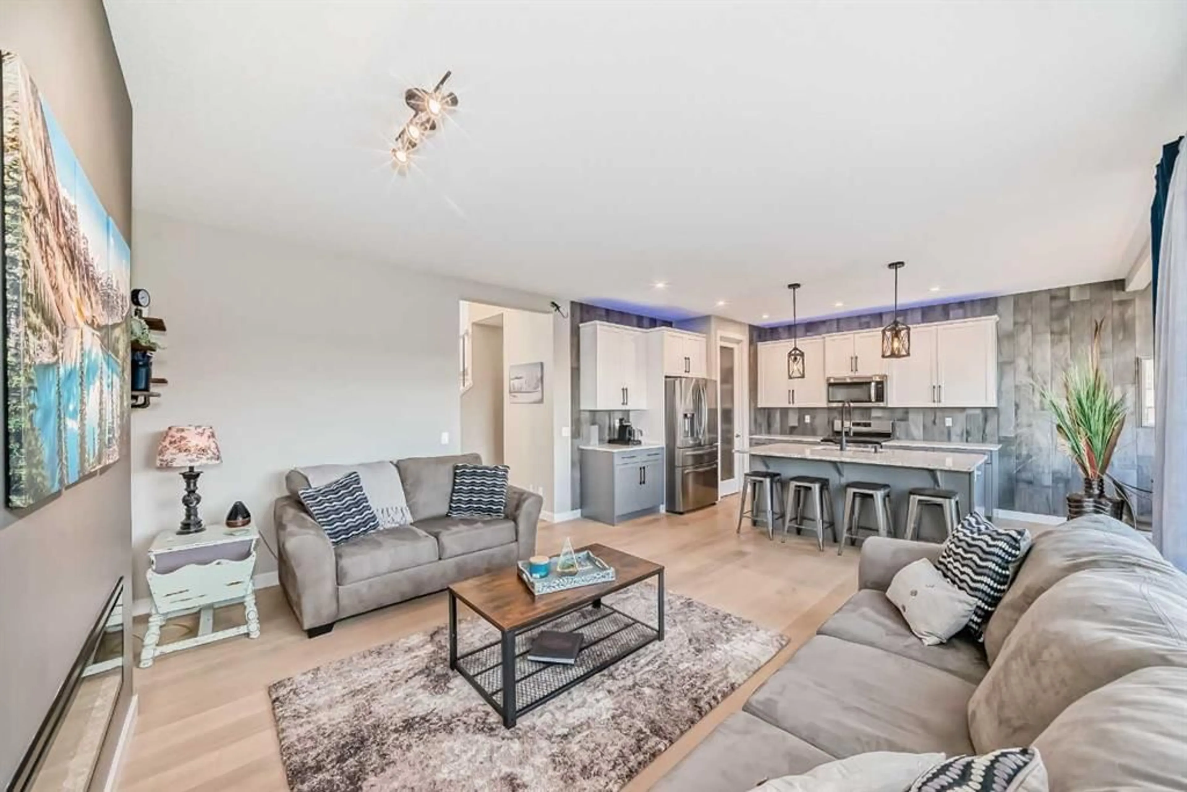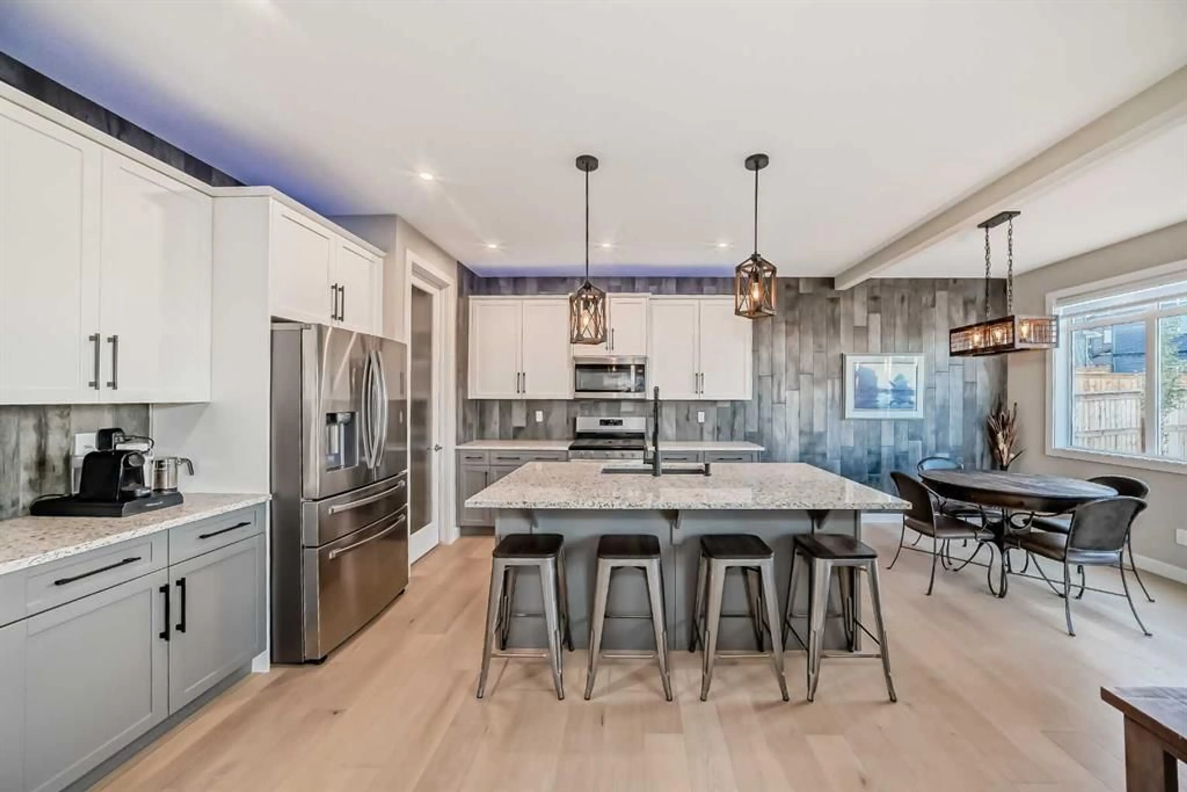245 Precedence View, Cochrane, Alberta T4C 0W9
Contact us about this property
Highlights
Estimated ValueThis is the price Wahi expects this property to sell for.
The calculation is powered by our Instant Home Value Estimate, which uses current market and property price trends to estimate your home’s value with a 90% accuracy rate.Not available
Price/Sqft$411/sqft
Est. Mortgage$3,388/mo
Tax Amount (2024)$4,221/yr
Days On Market146 days
Description
Visit REALTOR® website for additional information. Welcome to this stunning 2022-built home in the sought-after Precedence community, where modern design meets functional luxury. Situated on a massive pie-shaped lot, the striking exterior features sleek lines, solar panels, and eye-catching architecture. Inside, high ceilings, open railings, and a built-in bench create an inviting foyer. The open-concept kitchen and dining area impress with two-tone cabinetry, quartz countertops, a gas stove, a walk-through pantry, and a floor-to-ceiling tile upgrade. The living area, with its electric fireplace and oversized windows, flows seamlessly to the oversized deck and fully landscaped backyard, complete with a custom shed offering tons of additional storage. Upstairs, a bright bonus room leads to the spacious primary suite, boasting a spa-like ensuite with heated floors, double quartz sinks, a steam shower, a soaker tub, and a walk-in closet. Two additional bedrooms and an upper-level laundry complete the space. The finished lower level offers a family room, exercise area, fourth bedroom, and stylish full bath. Experience the benefits of sustainable living with this brand-new solar home system, designed to significantly reduce your electricity costs, providing long-term savings and energy independence in Cochrane’s sunny climate! Additional perks include quick access to the river and trail system, a Kinetico water softener, a radon mitigation system, a double attached garage with mezzanine for storage, a gas line for the deck, and hot/cold backyard water access. This expansive lot and meticulously upgraded home is a rare find!
Upcoming Open House
Property Details
Interior
Features
Second Floor
4pc Bathroom
30`7" x 16`2"Laundry
10`5" x 18`10"Bonus Room
42`1" x 59`1"Walk-In Closet
38`3" x 20`9"Exterior
Features
Parking
Garage spaces 4
Garage type -
Other parking spaces 0
Total parking spaces 4
Property History
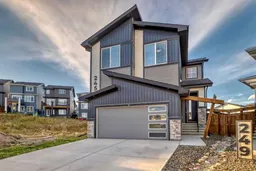 12
12
