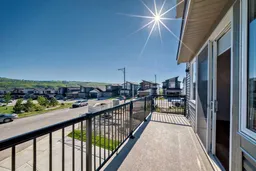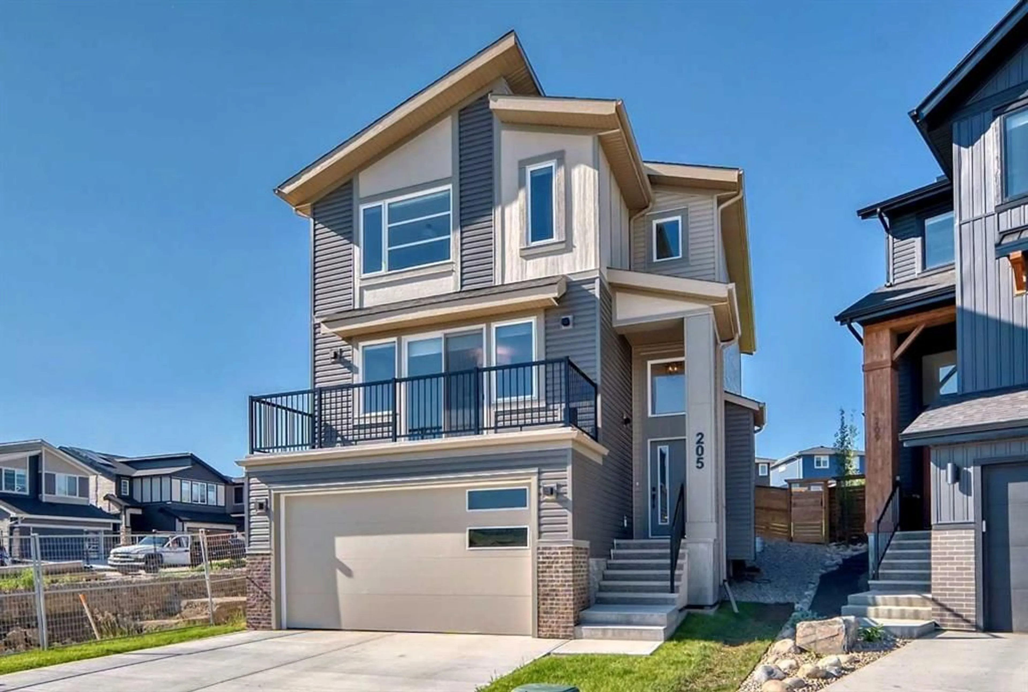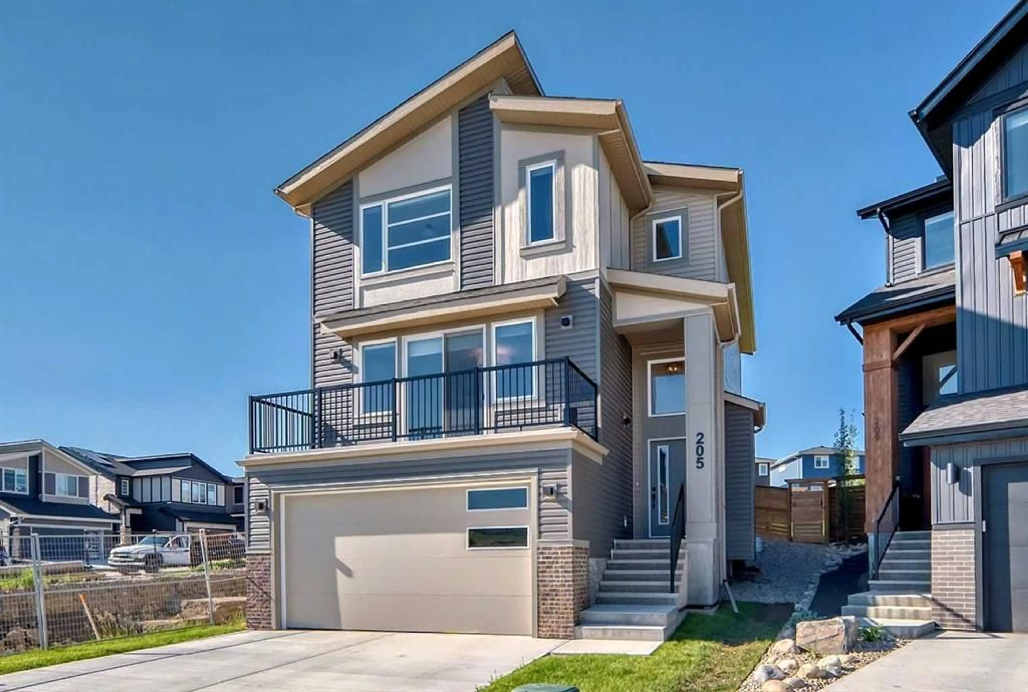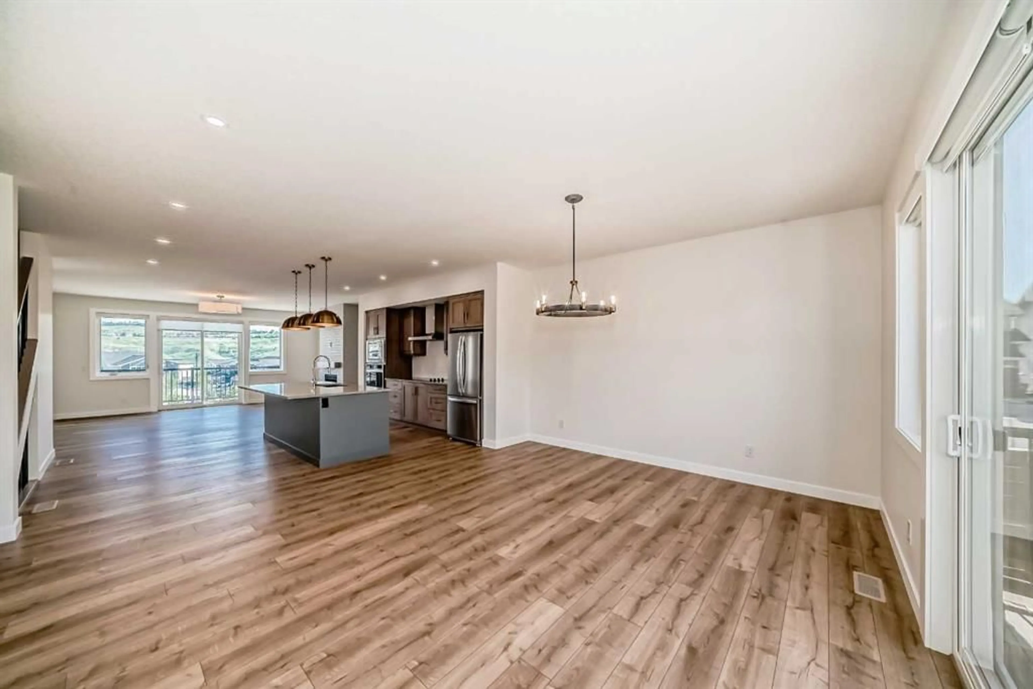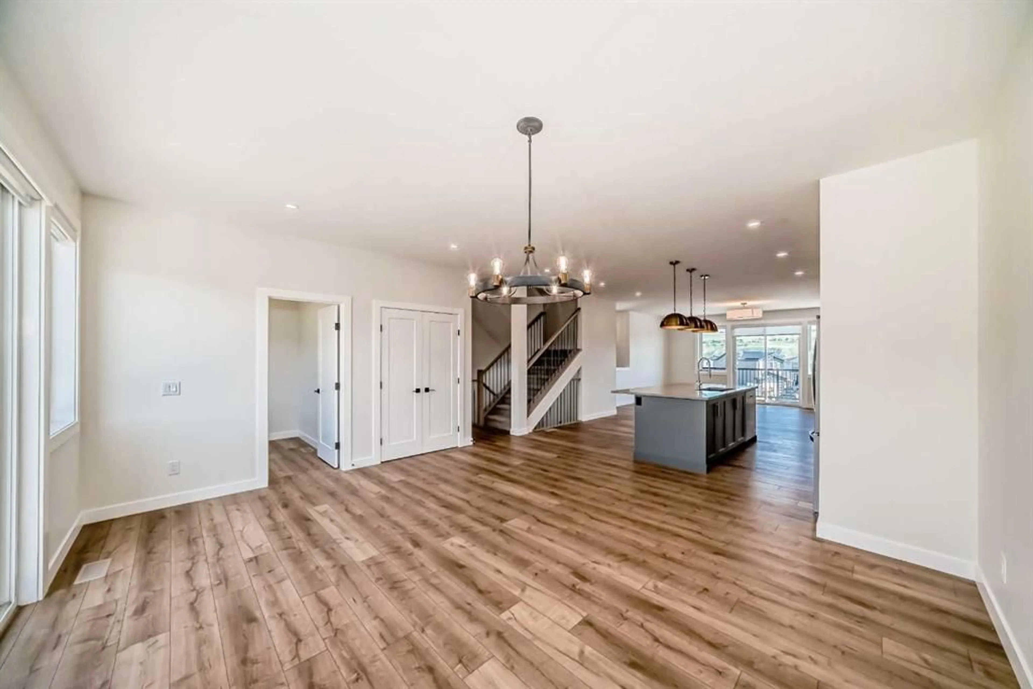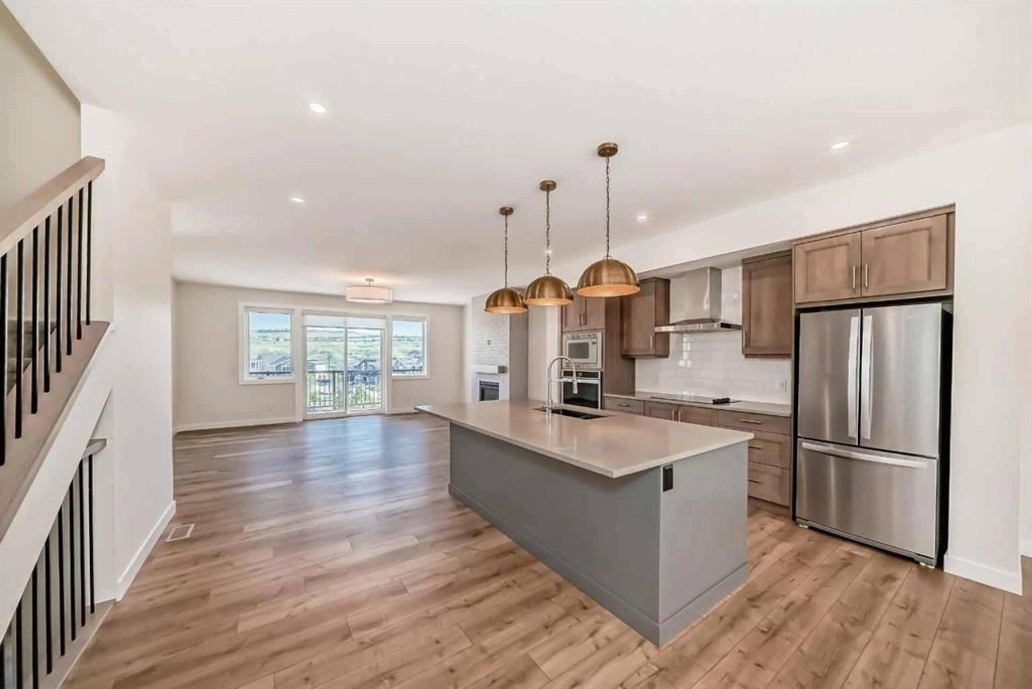205 Precedence View, Cochrane, Alberta T4C2W8
Contact us about this property
Highlights
Estimated ValueThis is the price Wahi expects this property to sell for.
The calculation is powered by our Instant Home Value Estimate, which uses current market and property price trends to estimate your home’s value with a 90% accuracy rate.Not available
Price/Sqft$363/sqft
Est. Mortgage$3,431/mo
Tax Amount (2024)$4,273/yr
Days On Market78 days
Description
Ready for immediate possession, this beautiful 2 story home with views of the valley and a fully fenced and landscaped back yard is all ready for your Christmas decorations. As you pull into the garage you will appreciate the added space you get with the double attached tandem garage. The lower level is fully finished with a rec room and a full bath. As you move to the main floor the kitchen, with a big island and upgraded appliances separate the living area, with the big views of the valley, and the dining room which is open to the back yard. An office and a powder room complete the main area. The Primary retreat has a large walk-in closet, and an upgraded master bath with double vanities, a soaking tub and a large custom tile shower. Two more large bedrooms share another full bath, with the big Laundry room across the hall. A small added second office area completes the upper floor. Precedence is a very beautiful community with easy access to downtown, the rec centre and local highways.
Property Details
Interior
Features
Main Floor
2pc Bathroom
4`11" x 5`8"Exterior
Features
Parking
Garage spaces 3
Garage type -
Other parking spaces 2
Total parking spaces 5
Property History
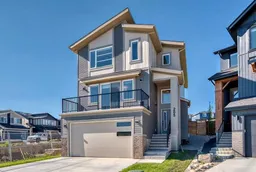 50
50