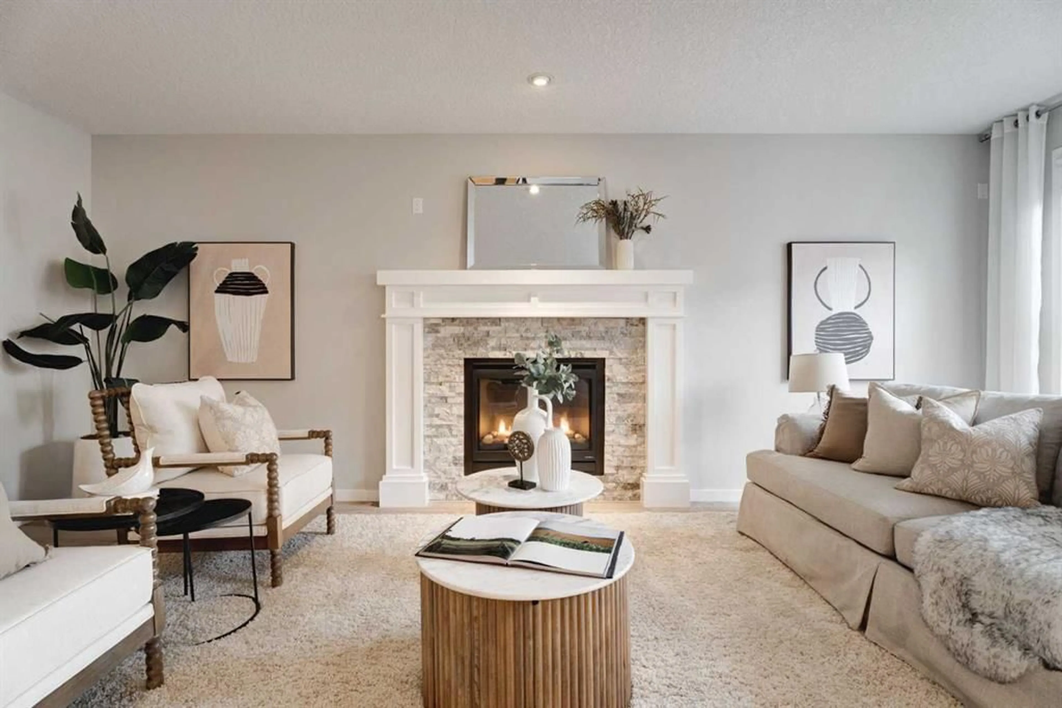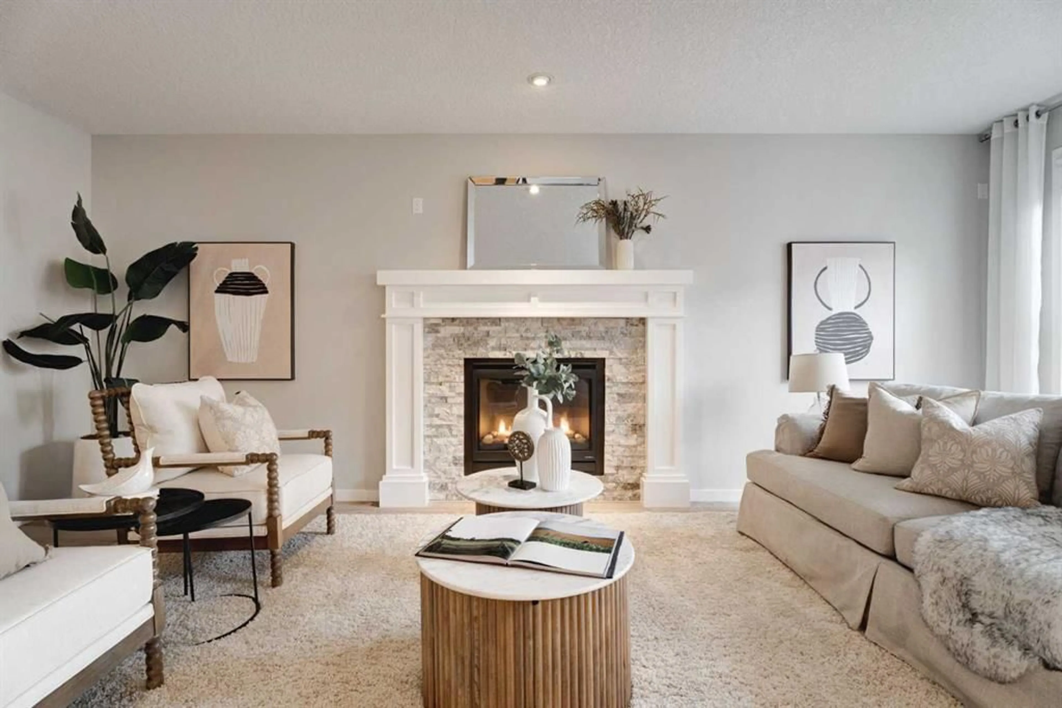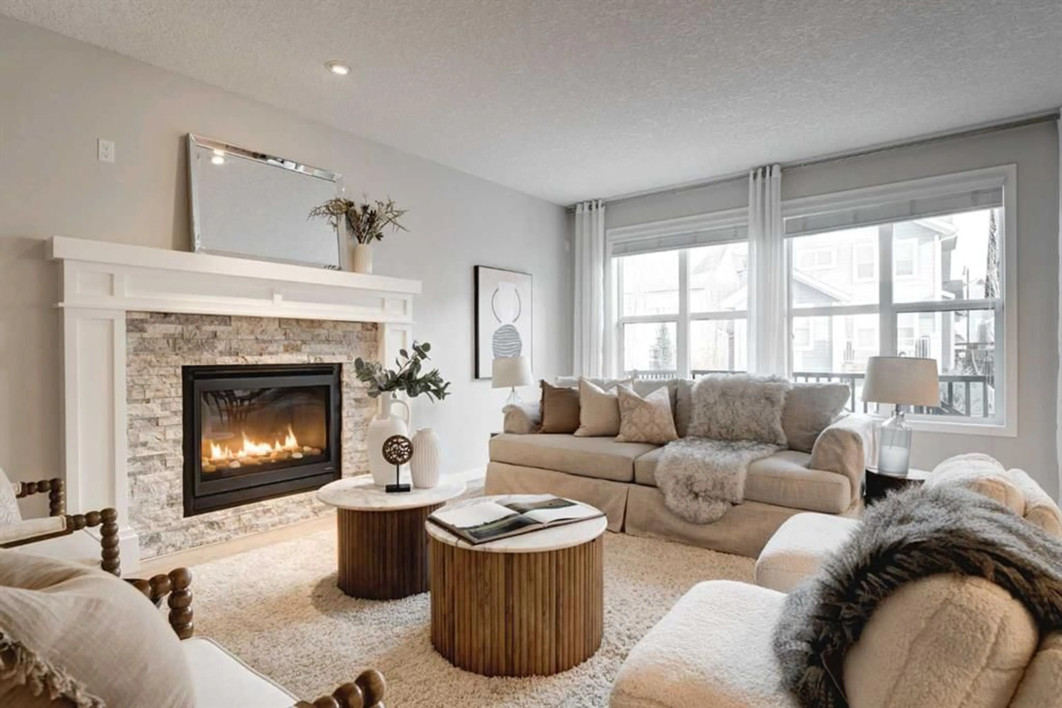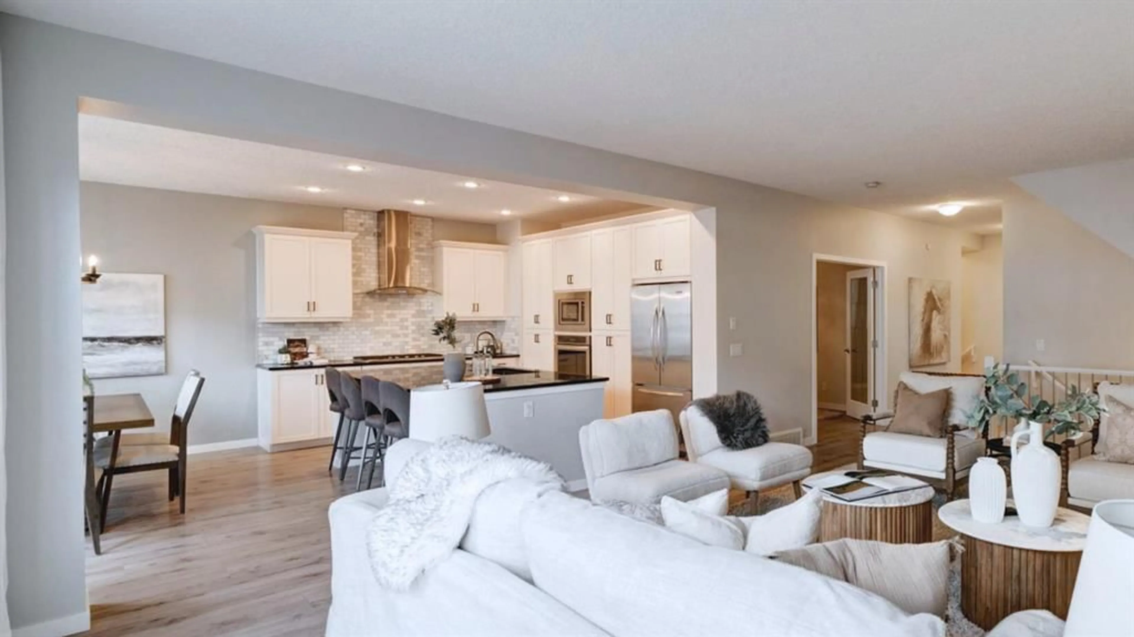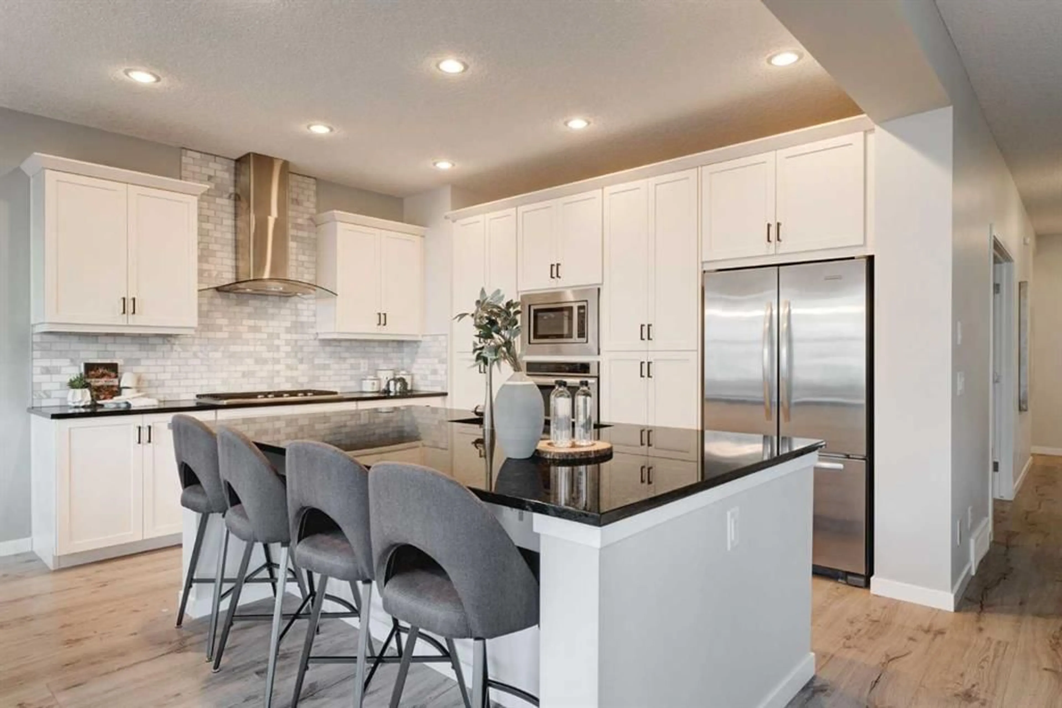17 Riviera Pl, Cochrane, Alberta T4C 0V4
Contact us about this property
Highlights
Estimated ValueThis is the price Wahi expects this property to sell for.
The calculation is powered by our Instant Home Value Estimate, which uses current market and property price trends to estimate your home’s value with a 90% accuracy rate.Not available
Price/Sqft$315/sqft
Est. Mortgage$3,801/mo
Tax Amount (2024)$4,992/yr
Days On Market38 days
Description
OPEN HOUSE SUNDAY 1PM - 3PM - Nestled on a quiet cul-de-sac in the sought-after community of Riviera, this beautiful home offers the perfect blend of modern design and natural beauty. Just a short walk to the Bow River and numerous walking paths, it provides both a serene setting and convenient access to outdoor recreation. The OPEN-CONCEPT main floor is flooded with natural light, showcasing a spacious living area with LARGE WINDOWS and a stunning GAS FIREPLACE with a STONE SURROUND. The chef’s kitchen is a standout, featuring a large CENTRE ISLAND with DARK GRANITE COUNTERTOPS, a BREAKFAST BAR, tons of WHITE CABINETS and stainless steel appliances including a built-in oven, microwave, 36” GAS COOKTOP, and French door refrigerator. A stylish TILE BACKSPLASH ties the space together. The main floor also includes a versatile OFFICE or flex room, a MUDROOM leading into the OVERSIZED GARAGE, and a half bathroom. Upstairs, the master suite is a luxurious retreat with a FEATURE WALL, TWO WALK-IN CLOSETS, and an ensuite that rivals any spa. It offers a SOAKER TUB, stand-alone shower, DUAL VANITIES, and a MAKEUP COUNTER. Two additional large bedrooms, a bonus room with plenty of natural light, a guest bathroom, and a convenient laundry room complete the upper level. The finished basement complete with neutral coloured carpet currently provides a spacious family room or REC room however an additional bedroom and a bathroom could easily be added. DUAL FURNACES ensure comfort throughout the home, and the large utility room offers ample storage. Located just minutes from all of Cochrane’s amenities, yet tucked away in the peaceful community of Riviera, this home offers the best of both worlds. A true dream home in a prime location!
Property Details
Interior
Features
Basement Floor
Game Room
27`7" x 17`11"Furnace/Utility Room
21`4" x 13`6"Storage
13`1" x 10`1"Exterior
Features
Parking
Garage spaces 2
Garage type -
Other parking spaces 2
Total parking spaces 4

