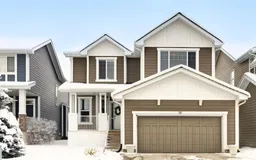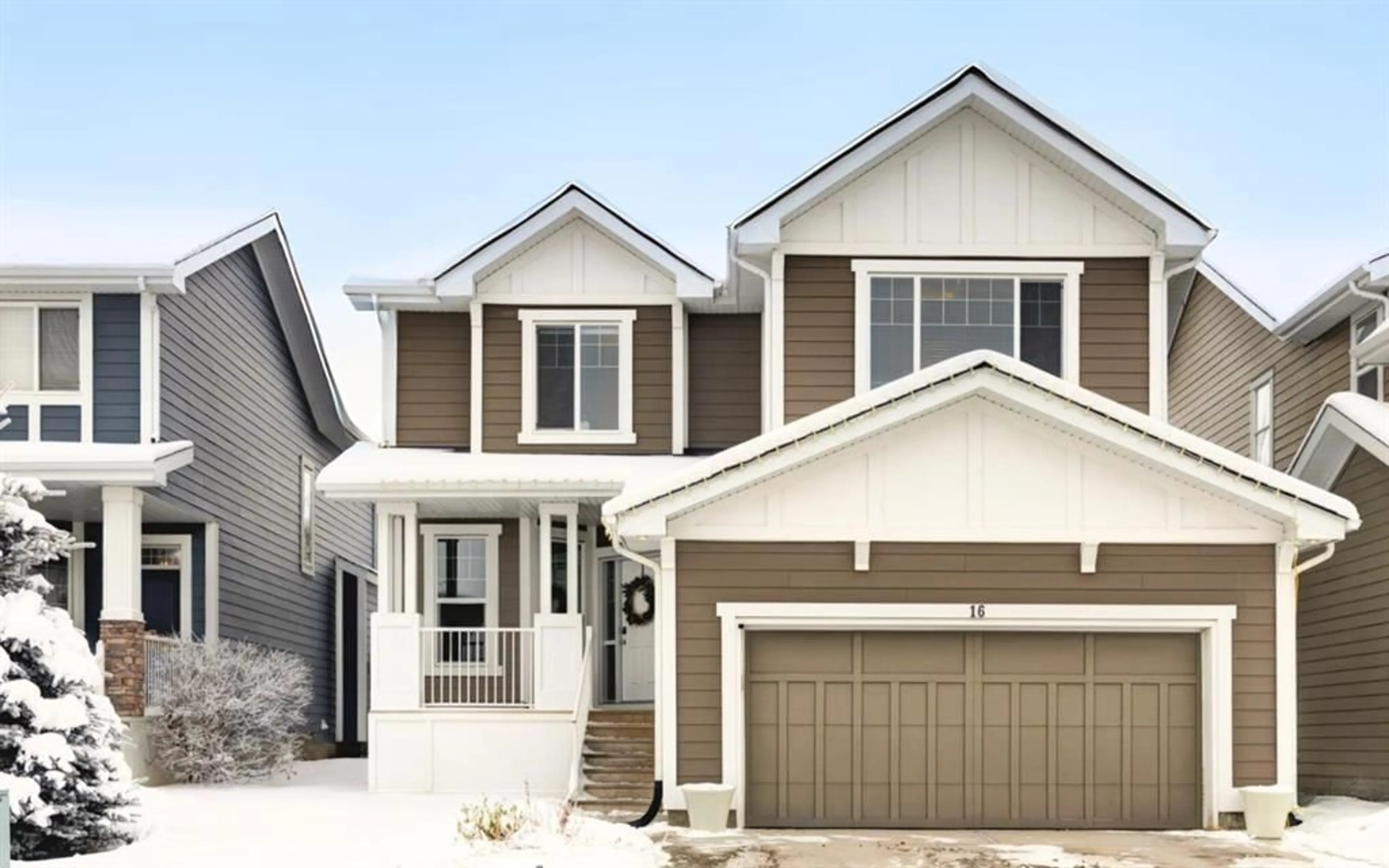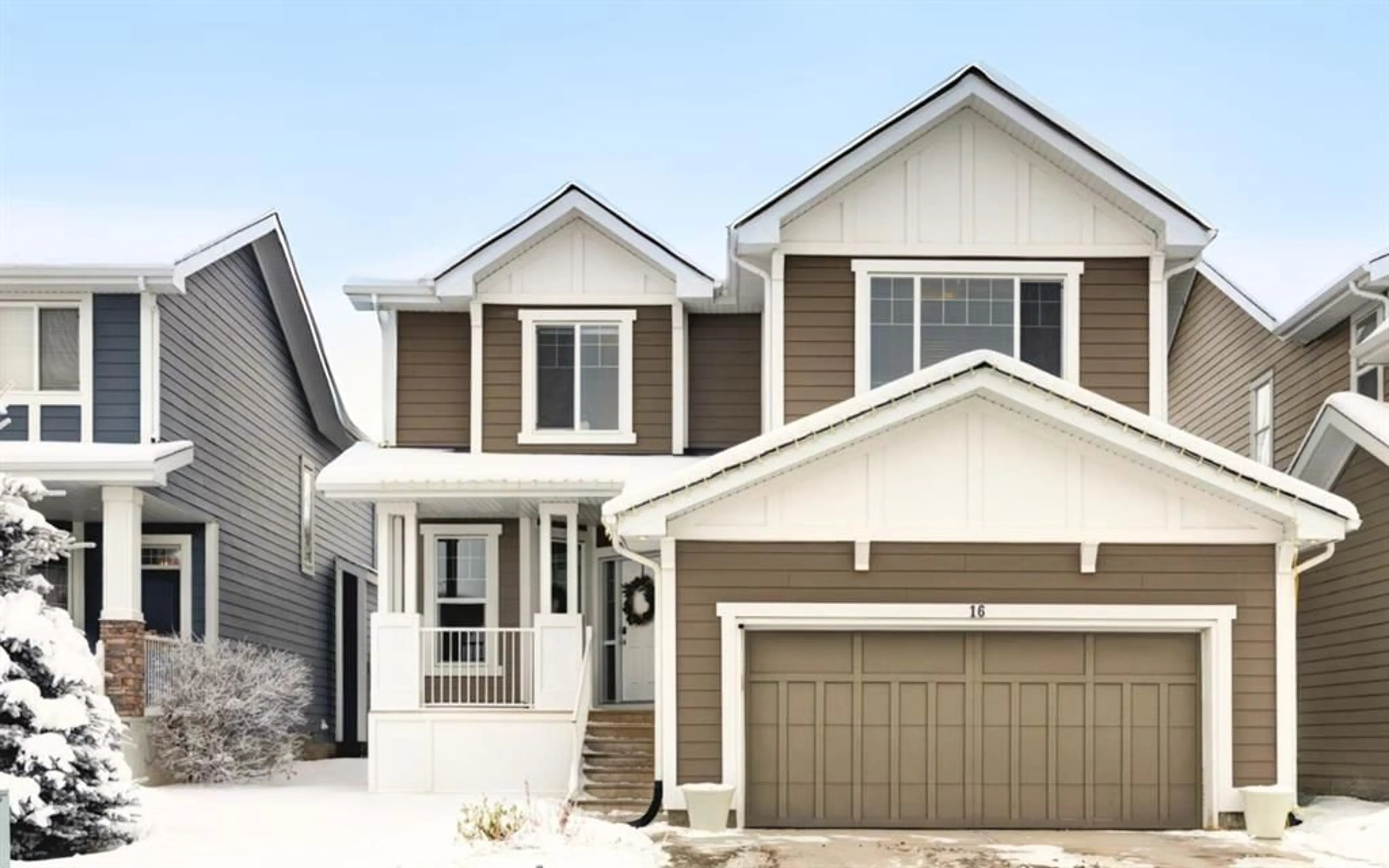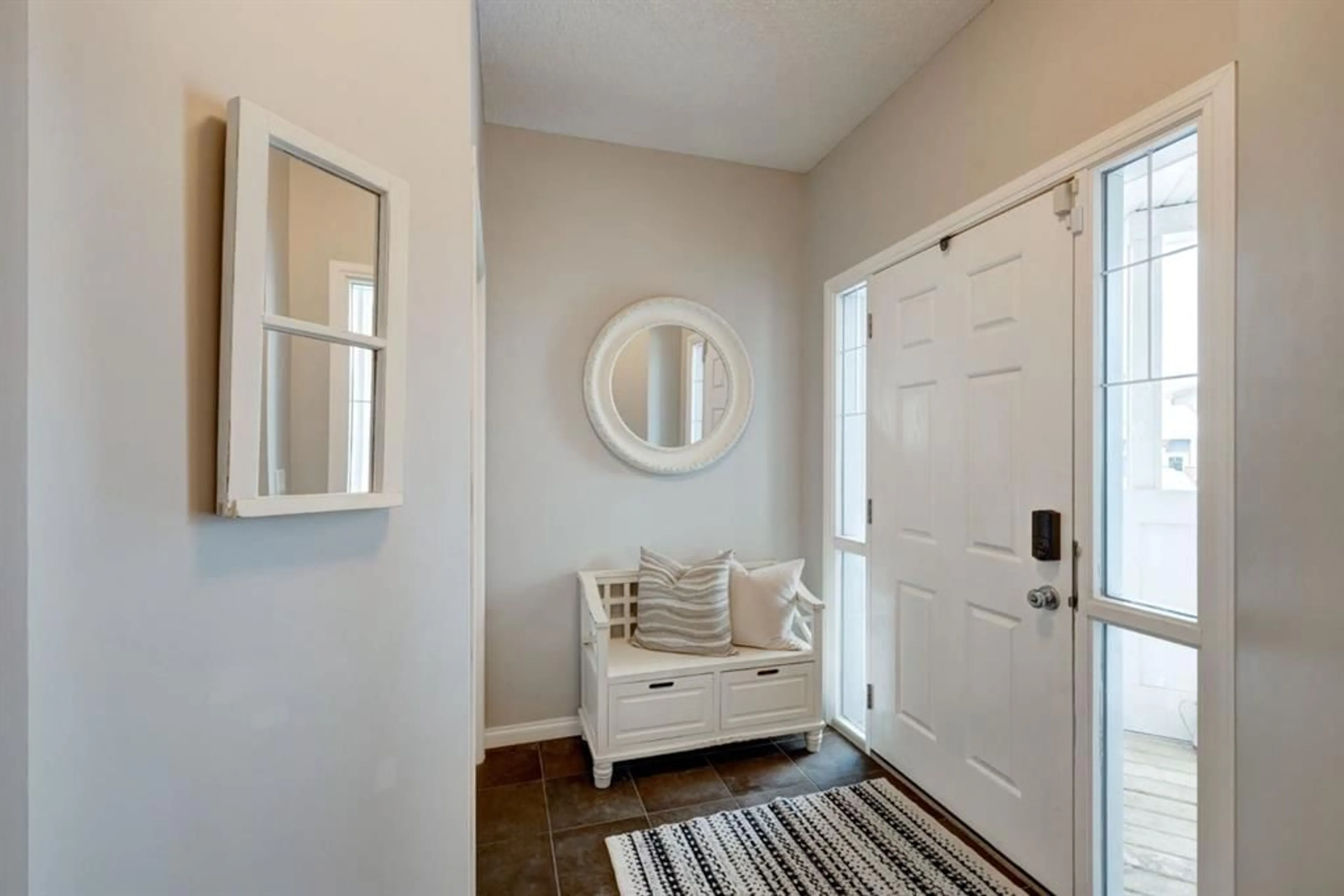16 Ridge View Close, Cochrane, Alberta T4C 0J2
Contact us about this property
Highlights
Estimated ValueThis is the price Wahi expects this property to sell for.
The calculation is powered by our Instant Home Value Estimate, which uses current market and property price trends to estimate your home’s value with a 90% accuracy rate.Not available
Price/Sqft$279/sqft
Est. Mortgage$2,963/mo
Tax Amount (2024)$4,291/yr
Days On Market5 days
Description
Welcome to this beautifully updated home in the desirable community of Riversong. With a double attached garage and a south-facing backyard, this property combines comfort, style, and privacy. Step into the OPEN CONCEPT main floor, featuring REFINISHED HARDWOOD FLOORING, FRESH PAINT throughout, and NEWLY PAINTED WHITE CABINETRY with SOFT GOLD ACCENTS. The kitchen boasts GRANITE COUNTERTOPS, a WALKTHROUGH PANTRY, and STAINLESS STEEL APPLIANCES, including a GAS STOVE, FRIDGE (new), and DISHWASHER (new). The living room is a cozy retreat with a GAS FIREPLACE and an OPEN-TO-ABOVE design, creating a bright and airy space. Conveniently, the main floor also includes MAIN FLOOR LAUNDRY with a NEW WASHER & DRYER and a PRIVATE OFFICE, off the front of the home. Upstairs, enjoy modern LUXURY VINYL PLANK FLOORING and a freshly UPDATED BANISTER. The upper level offers a spacious BONUS ROOM, two bright kids' bedrooms, and a 4-piece guest bathroom. The master suite is a true sanctuary, complete with a WALK-IN CLOSET and an ENSUITE featuring a SOAKER TUB and a STAND ALONE SHOWER. This home is packed with extras, including ON-DEMAND HOT WATER, a NEW AIR CONDITIONER, and DUAL FURNACES for year-round comfort. The SOUTH FACING BACKYARD offers a charming GAZEBO, featuring ARTIFICIAL TURF in this space, and a natural tree-lined backdrop making it feel private for you and your guests to enjoy. Meticulously maintained, this home offers a perfect balance of functionality and modern design in a family-friendly community. Don't miss your chance to make it yours!
Property Details
Interior
Features
Main Floor
Kitchen
20`0" x 15`0"Dining Room
11`9" x 8`11"Living Room
16`1" x 13`8"Office
12`6" x 8`9"Exterior
Features
Parking
Garage spaces 2
Garage type -
Other parking spaces 2
Total parking spaces 4
Property History
 25
25


