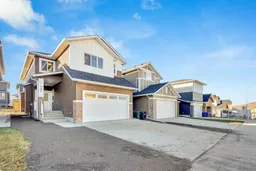Discover luxury living in the beautiful community of Rivercrest in Cochrane, overlooking the Bow River! This brand-new home perfectly combines Elegance and Functionality. Featuring an open concept floor plan, boasting FOUR spacious bedrooms and three and a half bathrooms. As you step into the main foyer, you are greeted by a bright, open-to-above living area. The chef's kitchen is a highlight, equipped with gourmet appliances, a gas cooktop, a generous island, ample prep space, and a large pantry. The expansive living room features large windows and a cozy gas fireplace, creating a warm and inviting atmosphere. Adjacent to the living area is an elegant dining space that seamlessly connects to a rear deck—perfect for entertaining and enjoying summer evenings. The main floor also includes a convenient two-piece powder room and a custom-built mudroom adjacent to the double-car garage. On the second floor, you will find TWO primary suites. One suite features a spacious walk-in closet and a luxurious five-piece ensuite with a double vanity, a soaker tub, and a walk-in rain shower. The second suite includes a walk-in closet and a three-piece ensuite with a rain shower system. Additionally, there are two well-sized bedrooms that share a four-piece common bathroom, complemented by a linen closet for added convenience. A bright bonus room on this level provides flexible space ideal for a home office, movie nights, or accommodating guests. The unfinished basement awaits your personal touch, offering additional potential for customization. This home is equipped with countless upgrades, ensuring a modern and comfortable lifestyle. With its prime location and exceptional design, this property is a rare find in the Cochrane market. Don’t miss your chance to make this dream home yours! Schedule your private showing today!
Inclusions: Dishwasher,Electric Water Heater,Garage Control(s),Gas Range,Microwave,Washer/Dryer
 45
45


