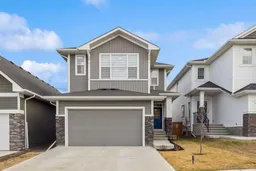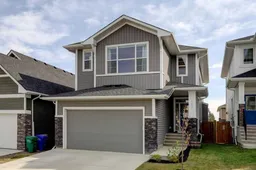Beautifully Finished 2-Storey in Rivercrest!
.
Key Features Include:
• Located in the family-friendly community of Rivercrest
• Fully finished on all levels with modern, timeless design
• Main floor showcases luxury vinyl plank flooring and built-in speakers
.
Stunning white kitchen with:
– Quartz countertops
– Large island
– Built-in microwave
– French-door refrigerator
– Gas range
.
• Living room with tiled gas fireplace overlooking the dining area
• Main-floor office with French doors — ideal for remote work
• East-facing backyard with double deck and BBQ gas line
• 4 spacious upstairs bedrooms, all with walk-in closets
Primary suite offers:
– Large walk-in closet
– 5-piece ensuite with soaker tub, standalone glass shower & dual sinks
• Upper-level bonus room, laundry room, and 4-piece guest bathroom
. Fully finished basement with:
– Kids’ play area
– Family room
– 4th bedroom
– 3-piece bathroom
.
• Double attached garage with 220V electric heater
• Central air conditioning for year-round comfort
. This exceptional Rivercrest home combines space, style, and modern convenience in a fantastic location — a must-see!
Inclusions: Central Air Conditioner,Dishwasher,Garage Control(s),Gas Range,Microwave,Range Hood,Refrigerator,Washer/Dryer,Window Coverings
 30
30



