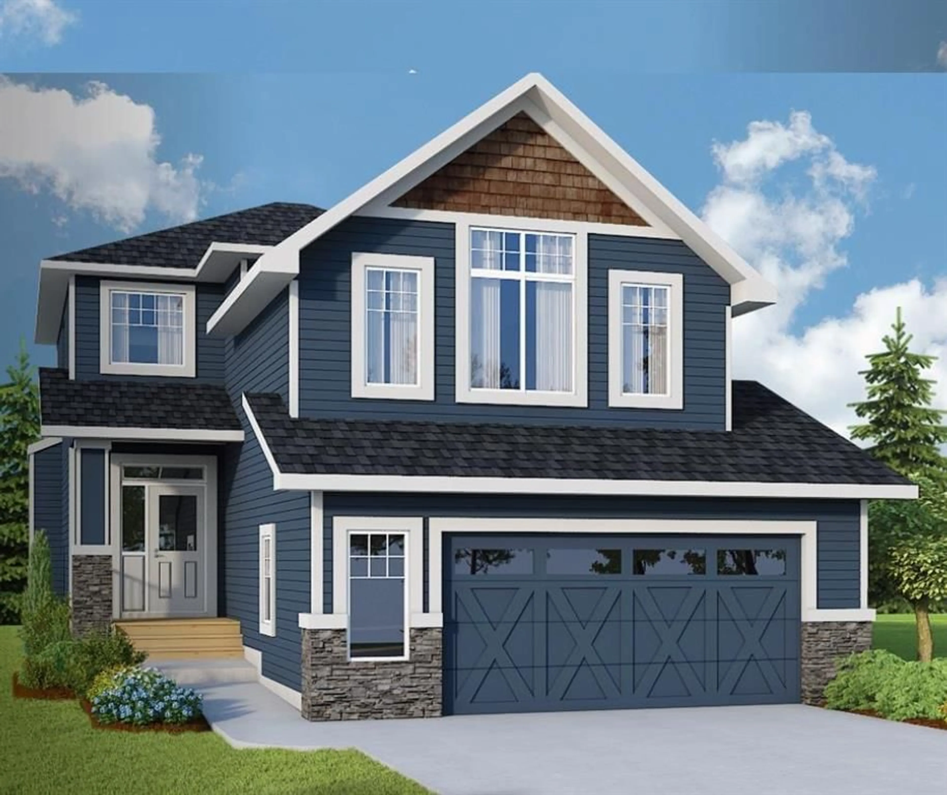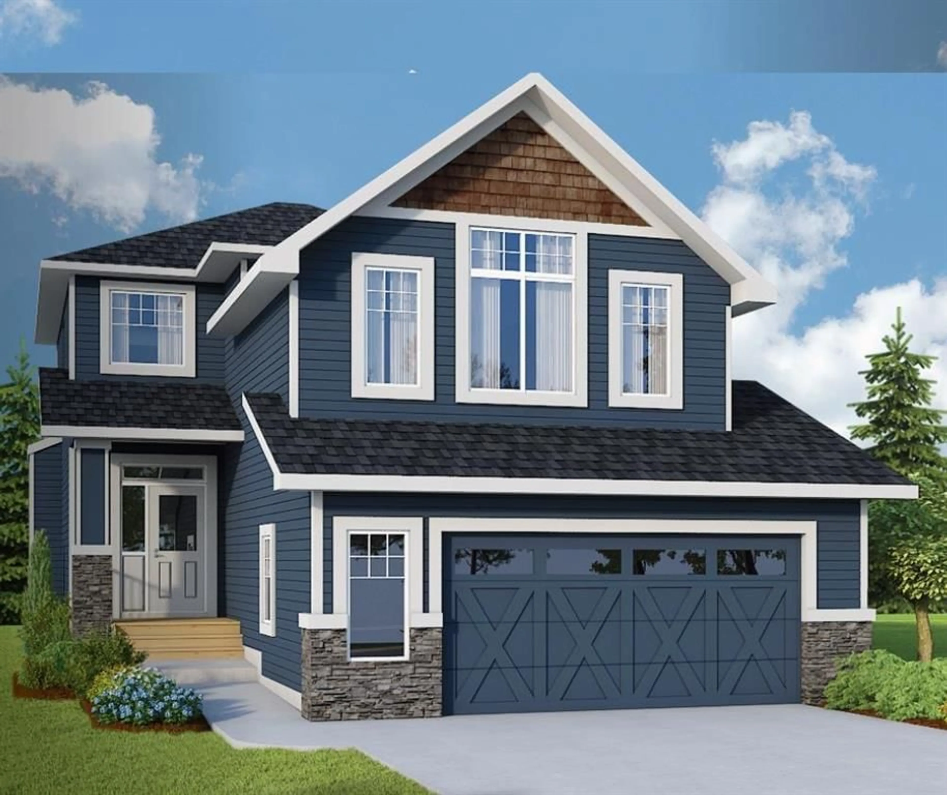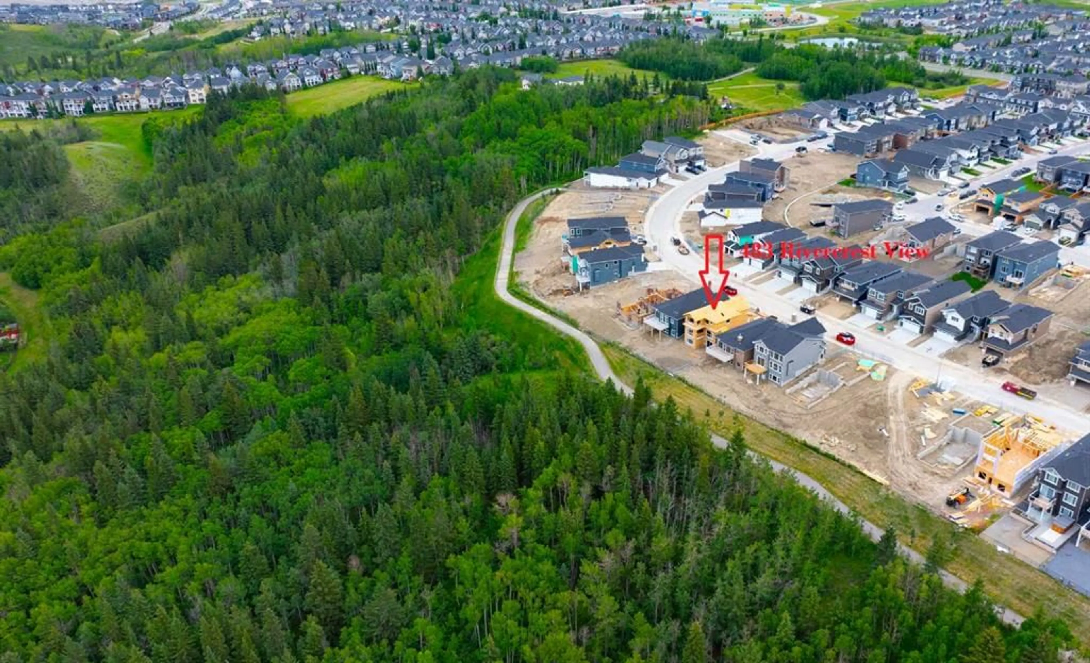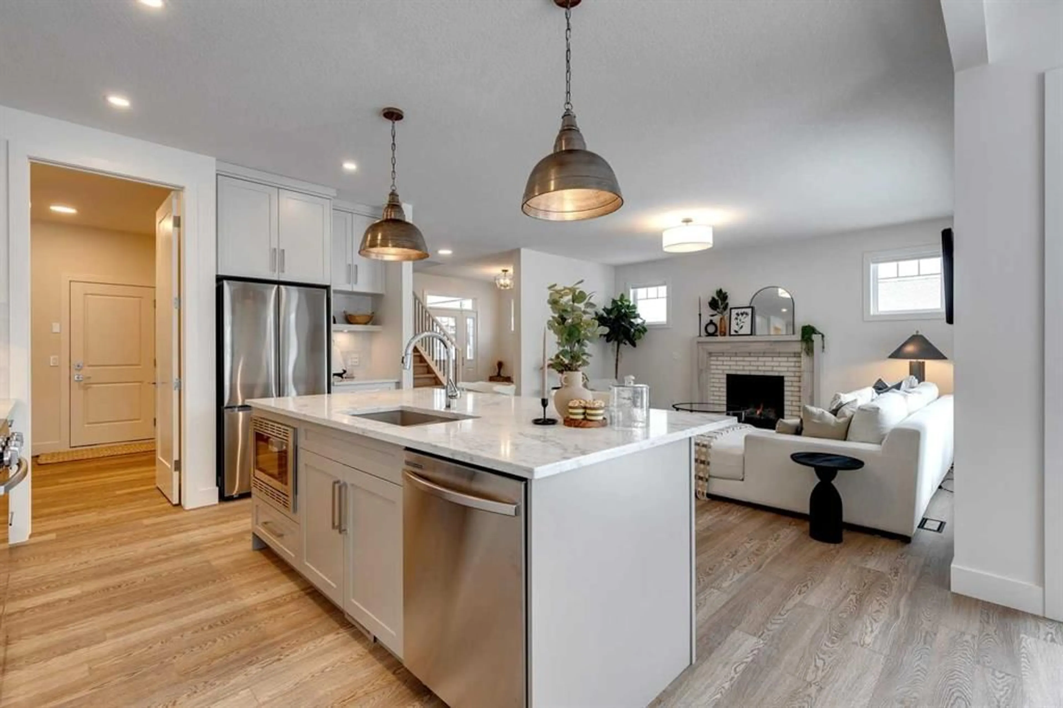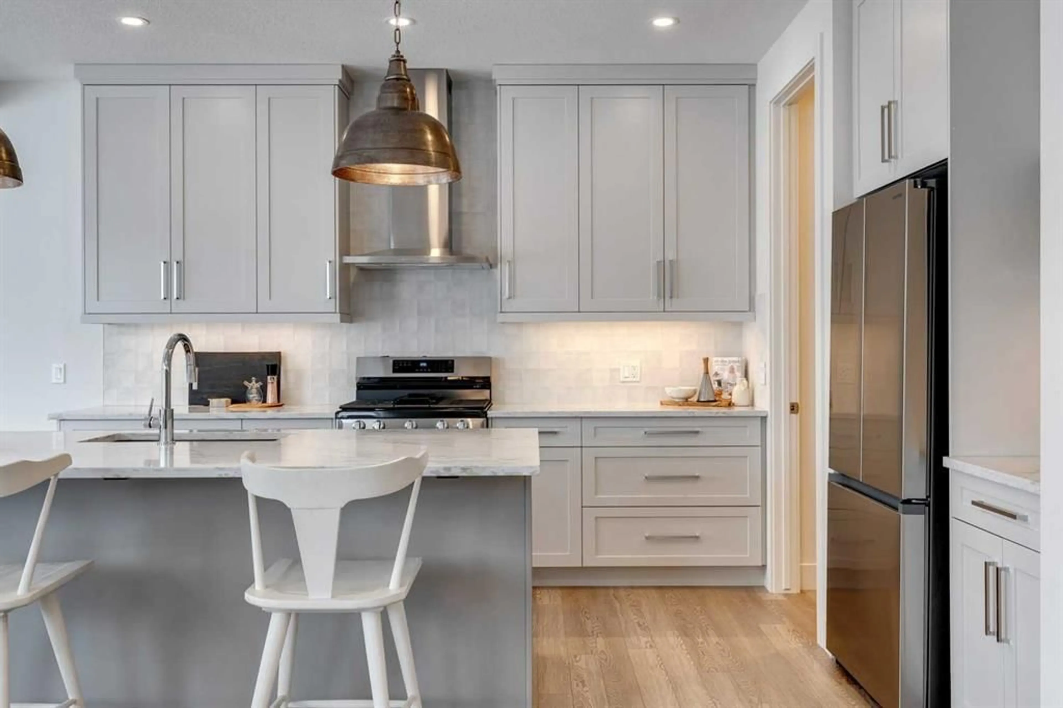483 Rivercrest View, Cochrane, Alberta T4C 3C7
Contact us about this property
Highlights
Estimated valueThis is the price Wahi expects this property to sell for.
The calculation is powered by our Instant Home Value Estimate, which uses current market and property price trends to estimate your home’s value with a 90% accuracy rate.Not available
Price/Sqft$486/sqft
Monthly cost
Open Calculator
Description
This Gorgeous Home is situated in the community of Rivercrest near schools, parks, sports facility and other amenities. Backing onto a greenspace is a walking path with plenty of trees and you may possibly see some wildlife. Inside starting in the foyer on the main floor, you will notice 9ft walls and towering 8ft doors that grant you access to the mudroom, pantry, kitchen, nook, living room and half bath. The picturesque windows gives so much light that you don’t even need to turn on the lights until dusk. The living room’s focus is a 56” linear gas fireplace with mantle. The spacious designer kitchen includes quartz counters, under cabinet lighting and taller cabinets to ceiling that are equipped with soft close doors and drawers. The Kitchen Island houses a microwave cabinet and dishwasher and is capped off with a 15" overhang quartz counter that includes an undermount graphite sink. This chef’s kitchen is complete with Stainless Steel refrigerator, gas stove, decorative funnel fan, dishwasher and built in microwave with trim kit. On the upper floor you will be greeted by a beautiful bonusroom, also included on the upper floor is a spacious laundry room complete with a window for additional light, cabinet with top mount sink and built on site shelving. Stunning vaulted ceilings add incredible height and an airy feeling in the Primary bedroom and bonusroom. PRIMARY ENSUITE has an executive full tiled shower with rain head, hand shower and bench all enclosed with a 10ml glass pivoting shower door and side panel. The ensuite’s taller vanity cabinet is equipped with plenty of storage space and has double undermount sinks that complimented with quartz. Across from the vanity you will find a stunning oval freestanding soaker tub perfect for the end of day “me time”. The MAIN BATH is finished with a fiberglass deep tub and tiled walls and the vanity is topped with quartz and undermount sink. Janssen Homes is known for their built on site finishing's which include the deacons bench in foyer, solid pantry shelving, lockers in mudroom, closets and built in linen on upper floor hallway which all helps with keeping life organized. Now, for the flooring, on the main area, stairs going up to and in bonsuroom is finished with Luxury Vinyl Plank, which is perfect for those busy homes. There is tile in the laundry room, all baths, surrounding basement wet bar and entrance area in front of walk out patio doors. Tile in the primary and basement bath include programmable in floor heat. There is carpet on upper hallway, bedrooms, closets, recreation room and stairs going down to walk out level. Walk out basement is finished with a wet bar cabinet with sink and topped off with quartz, a recreation, family room, full bath and bedroom. The OVERSIZED double garage will hold two vehicles comfortably and still leave room for storage. This beautiful home will be available end of January, Happy New Year!
Property Details
Interior
Features
Main Floor
Great Room
16`6" x 14`0"Foyer
10`6" x 8`6"2pc Bathroom
0`0" x 0`0"Pantry
5`8" x 5`5"Exterior
Features
Parking
Garage spaces 2
Garage type -
Other parking spaces 2
Total parking spaces 4
Property History
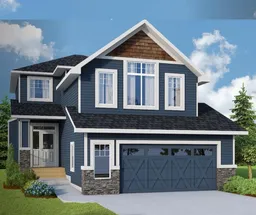 43
43
