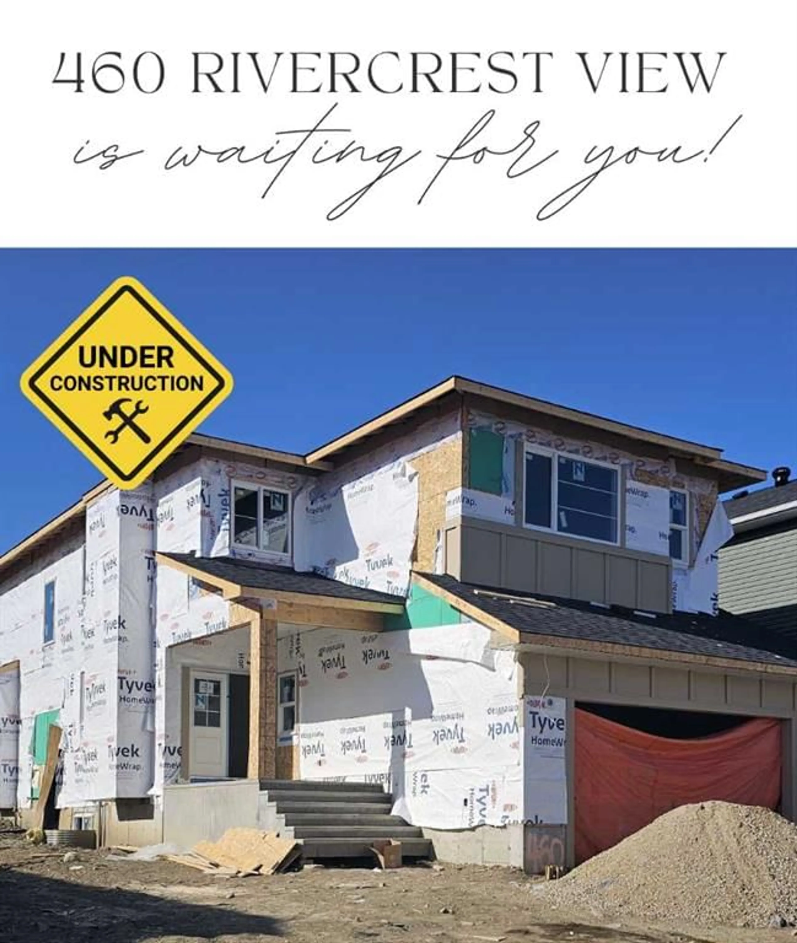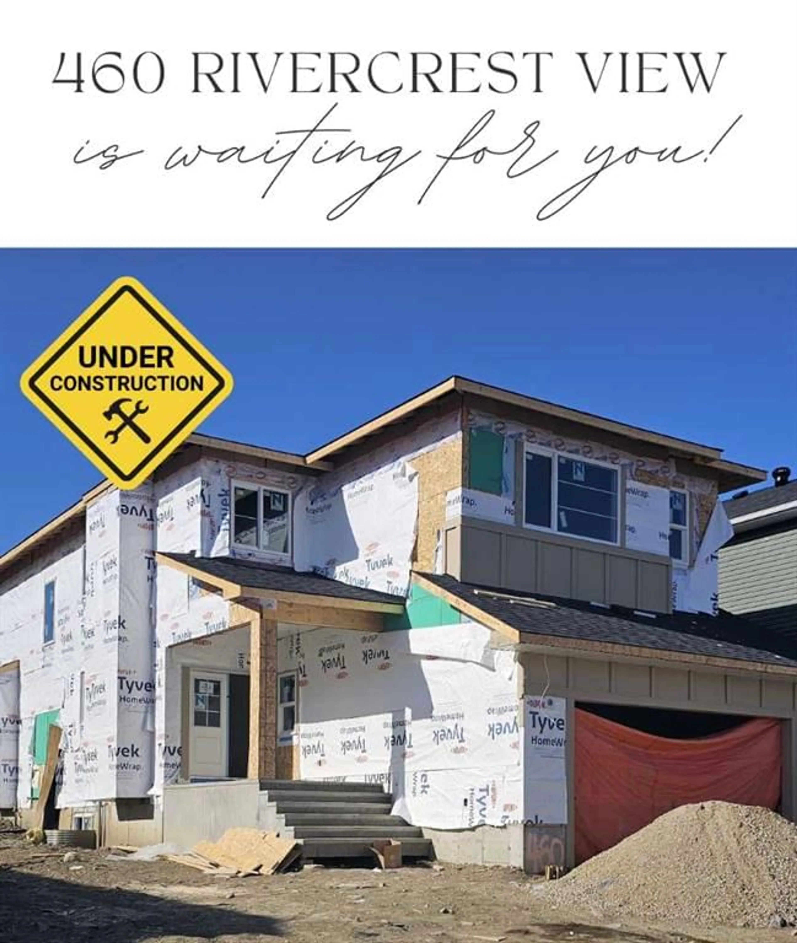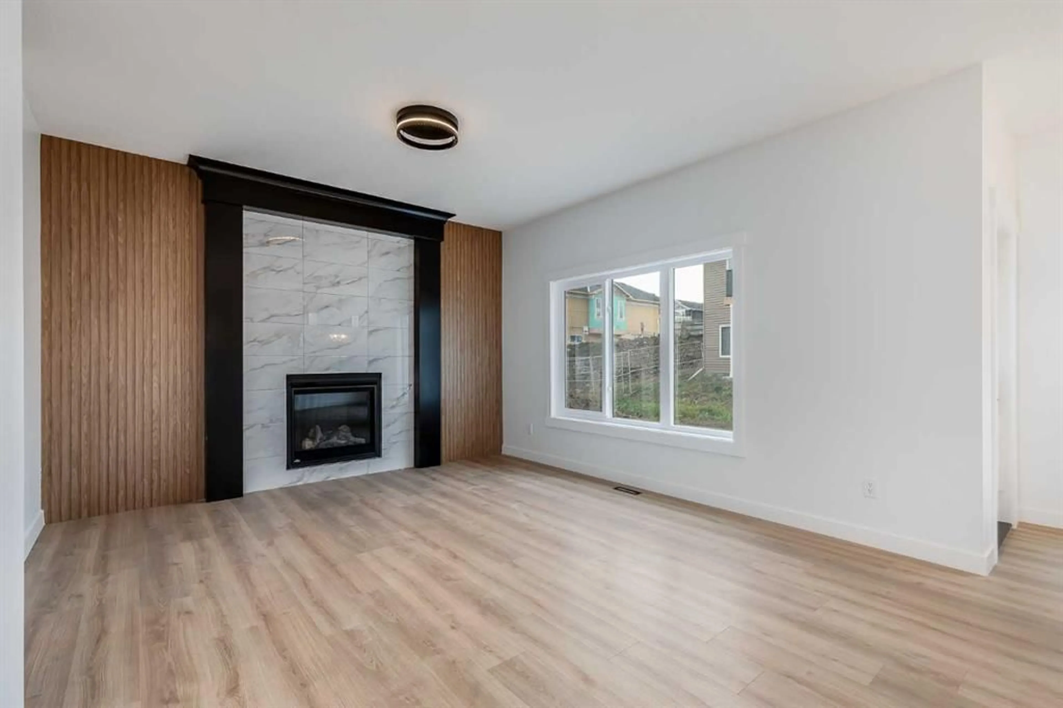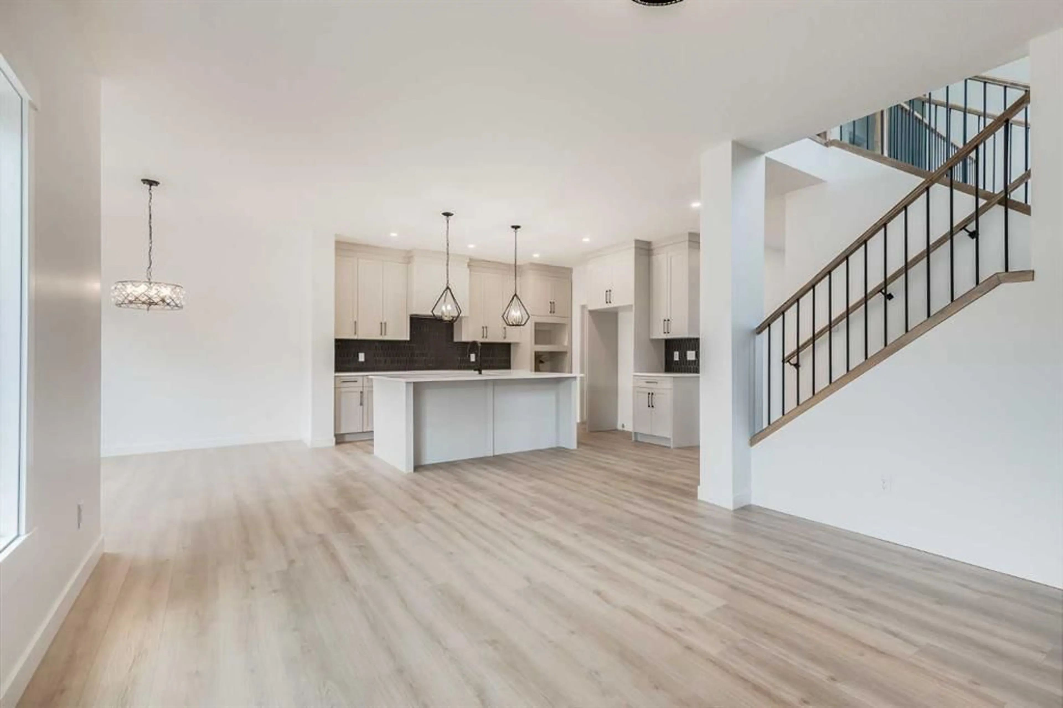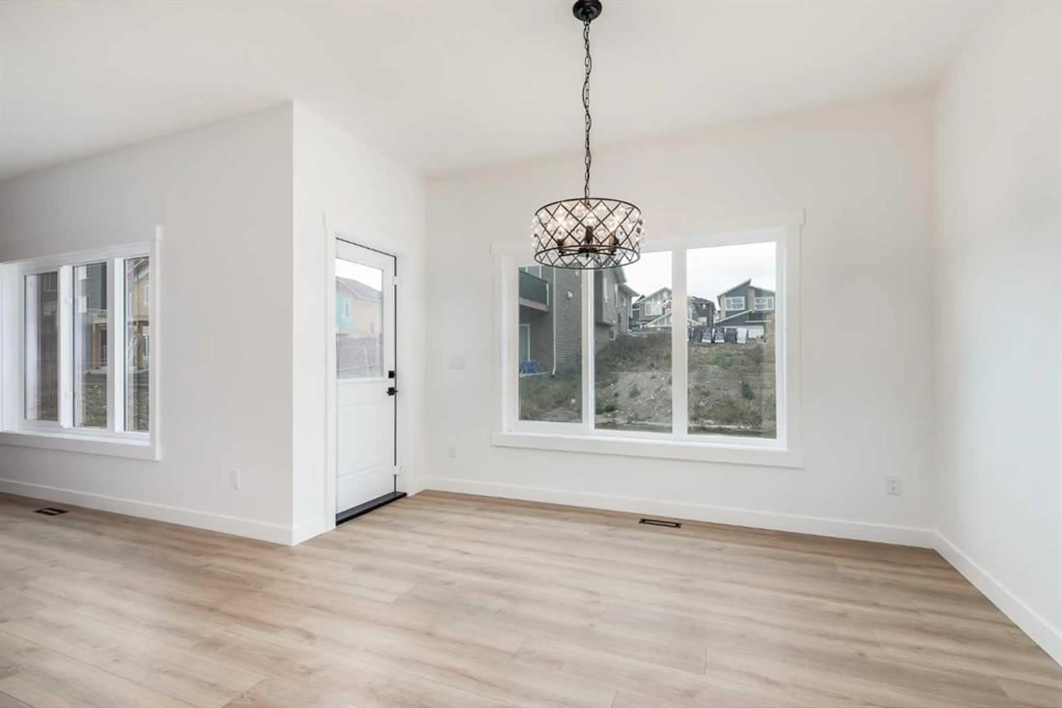460 Rivercrest View, Cochrane, Alberta T4C 3C7
Contact us about this property
Highlights
Estimated valueThis is the price Wahi expects this property to sell for.
The calculation is powered by our Instant Home Value Estimate, which uses current market and property price trends to estimate your home’s value with a 90% accuracy rate.Not available
Price/Sqft$282/sqft
Monthly cost
Open Calculator
Description
READY TO MOVE IN!! IMMEDIATE POSSESSION!!! Welcome to 460 Rivercrest View another stunning home by 3D Development LTD., one of Rivercrest’s most exciting new builders! This brand new 2 storey home offers over 2750 sq. ft. of thoughtfully designed living space and is loaded with high-end features. The main floor boasts a spacious open-concept layout with a grand foyer, a versatile front den or guest bedroom, stylish 2-piece bath, and a dream kitchen complete with stainless steel appliances, gas range, oversized island, and a rare butler’s pantry for added prep space and storage. The living room is anchored by a sleek gas fireplace and flows seamlessly into the dining/eating area. Just perfect for both entertaining and everyday family life. Upstairs, the layout truly shines with the luxurious primary suite featuring a spa-inspired ensuite with dual vanities, soaker tub, and a large walk-in closet. One of the three additional bedrooms also have their own private ensuite, plus there’s a third and fourth bedroom, another full bath, and a spacious bonus room overlooking the foyer. And that’s not all! Other highlights include a side entrance to the bright, undeveloped basement, perfect for future development, and a double attached garage. Located just up the street from another fantastic 3D Developments home at 456 Rivercrest View, this one offers the same elevated style, quality craftsmanship, and family-friendly design plus a bit more square footage and that incredible butler’s pantry. Don’t miss your chance to own in Rivercrest book your showing today!
Property Details
Interior
Features
Main Floor
Pantry
8`3" x 5`9"Kitchen
13`4" x 11`3"Dining Room
9`8" x 12`1"Living Room
13`0" x 14`7"Exterior
Features
Parking
Garage spaces 2
Garage type -
Other parking spaces 2
Total parking spaces 4
Property History
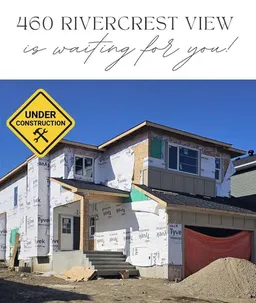 35
35
