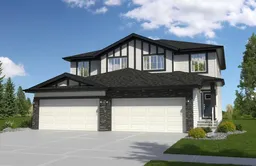Welcome to 40 Southborough Common in Cochrane, a stunning side-by-side two-storey duplex by Daytona Homes that offers exceptional value for under $600,000. With over 1,600 sq. ft. of modern living space, this home combines stylish design with everyday functionality. The main floor features a welcoming foyer and a convenient two-piece powder room between the entry and the attached double garage. At the heart of the home is a contemporary kitchen with a large pantry, sleek cabinetry, and a flush eating bar on the island, perfect for casual meals or entertaining. The kitchen flows seamlessly into a bright dining nook that opens onto the rear deck, while the spacious great room offers a cozy electric fireplace and plenty of natural light. Upstairs, you’ll find two bedrooms at the front of the home that share a four-piece bathroom, along with a versatile loft area and a dedicated laundry room for added convenience. The rear of the upper level is home to the private primary suite, featuring a generous walk-in closet and a luxurious five-piece ensuite with dual sinks, a soaker tub, and a separate shower. The unfinished basement includes a three-piece rough-in and plenty of room to make the space your own, while the side entrance provides future flexibility for development. Built by Daytona Homes, a trusted builder known for exceptional craftsmanship, lasting quality, and genuine care for clients and realtors alike, this home delivers outstanding comfort and value in one of Cochrane’s most desirable new communities.
Inclusions: Dishwasher,Electric Stove,Garage Control(s),Microwave,Refrigerator
 45
45


