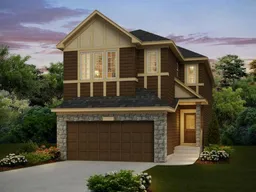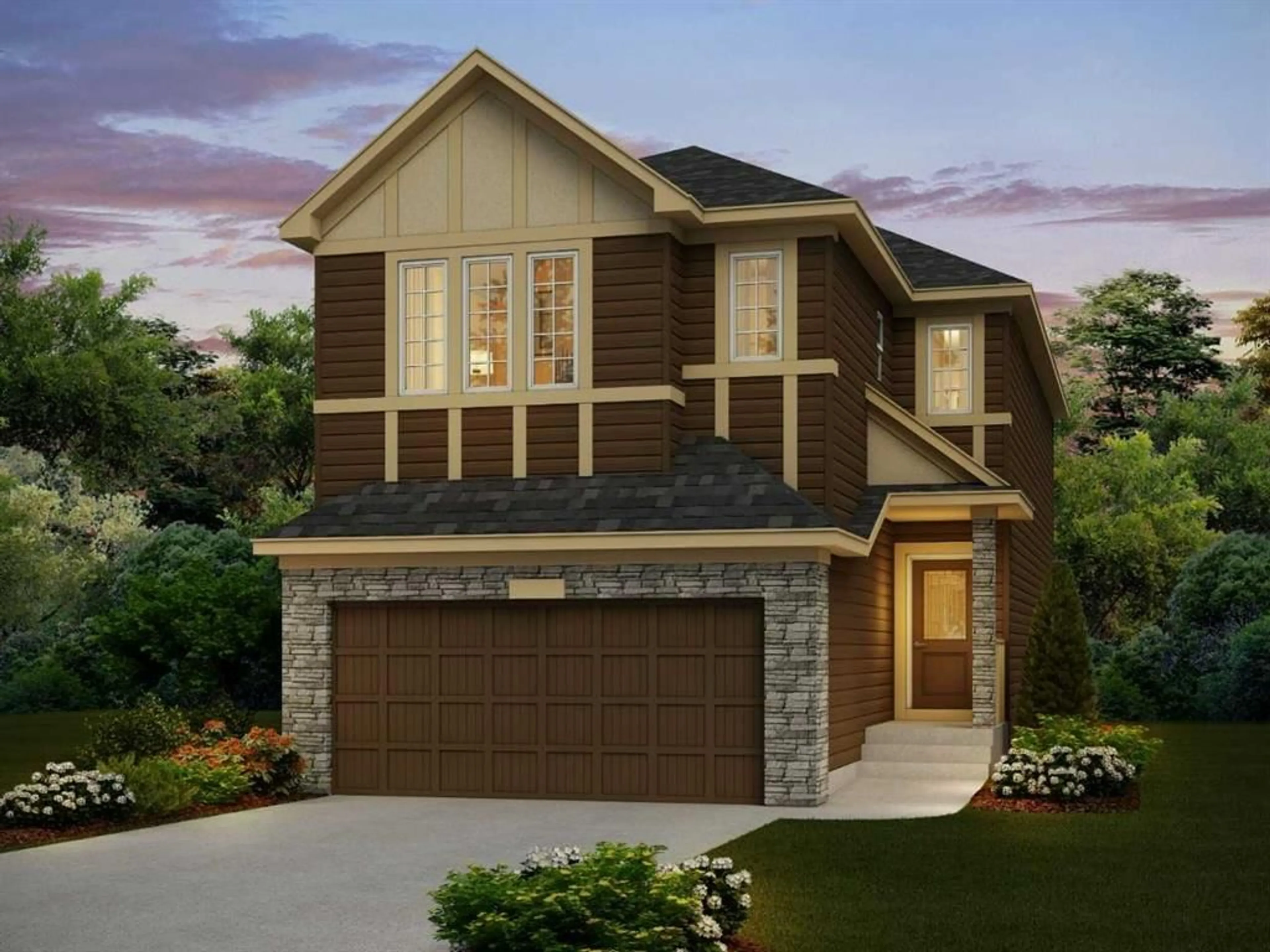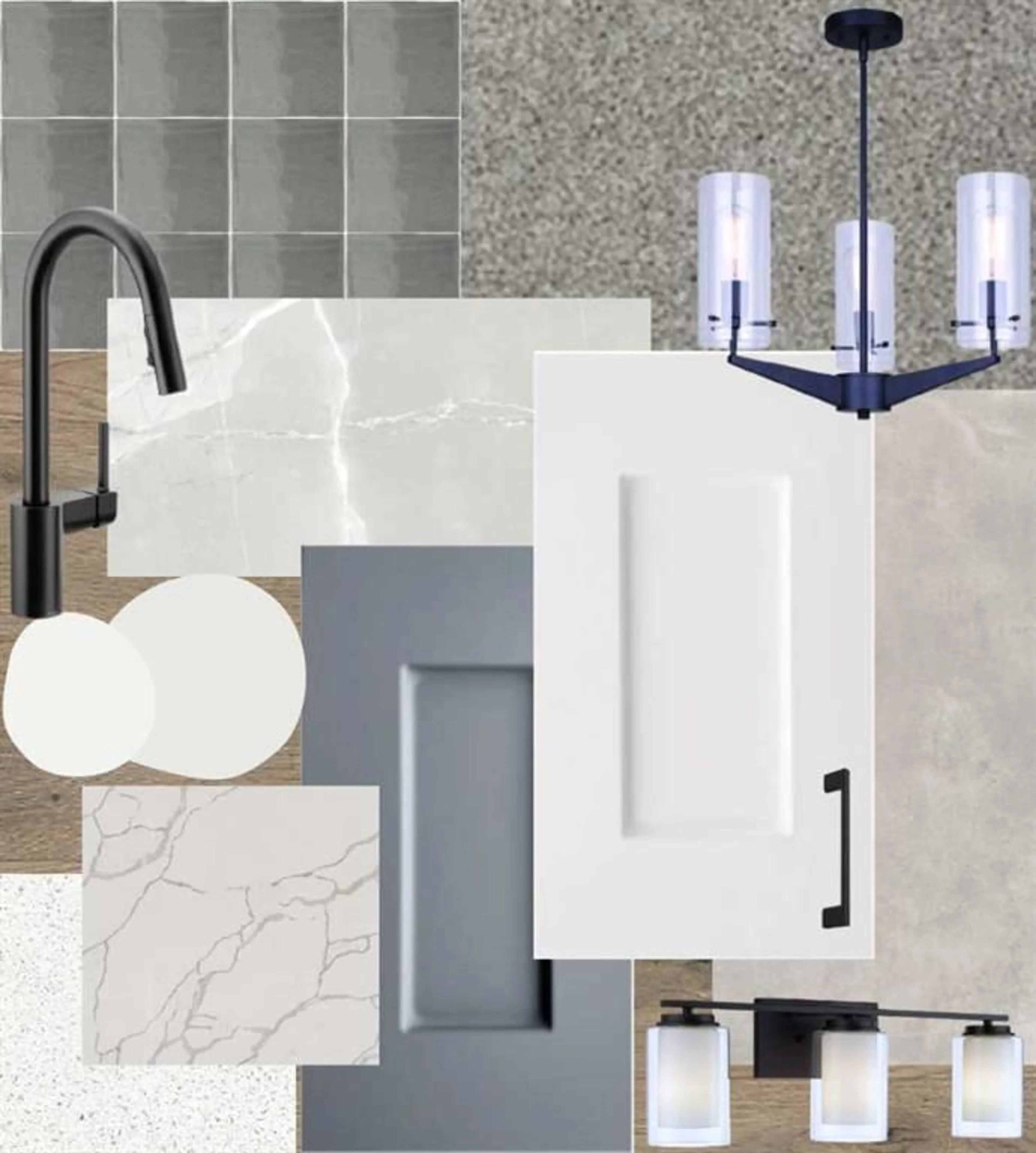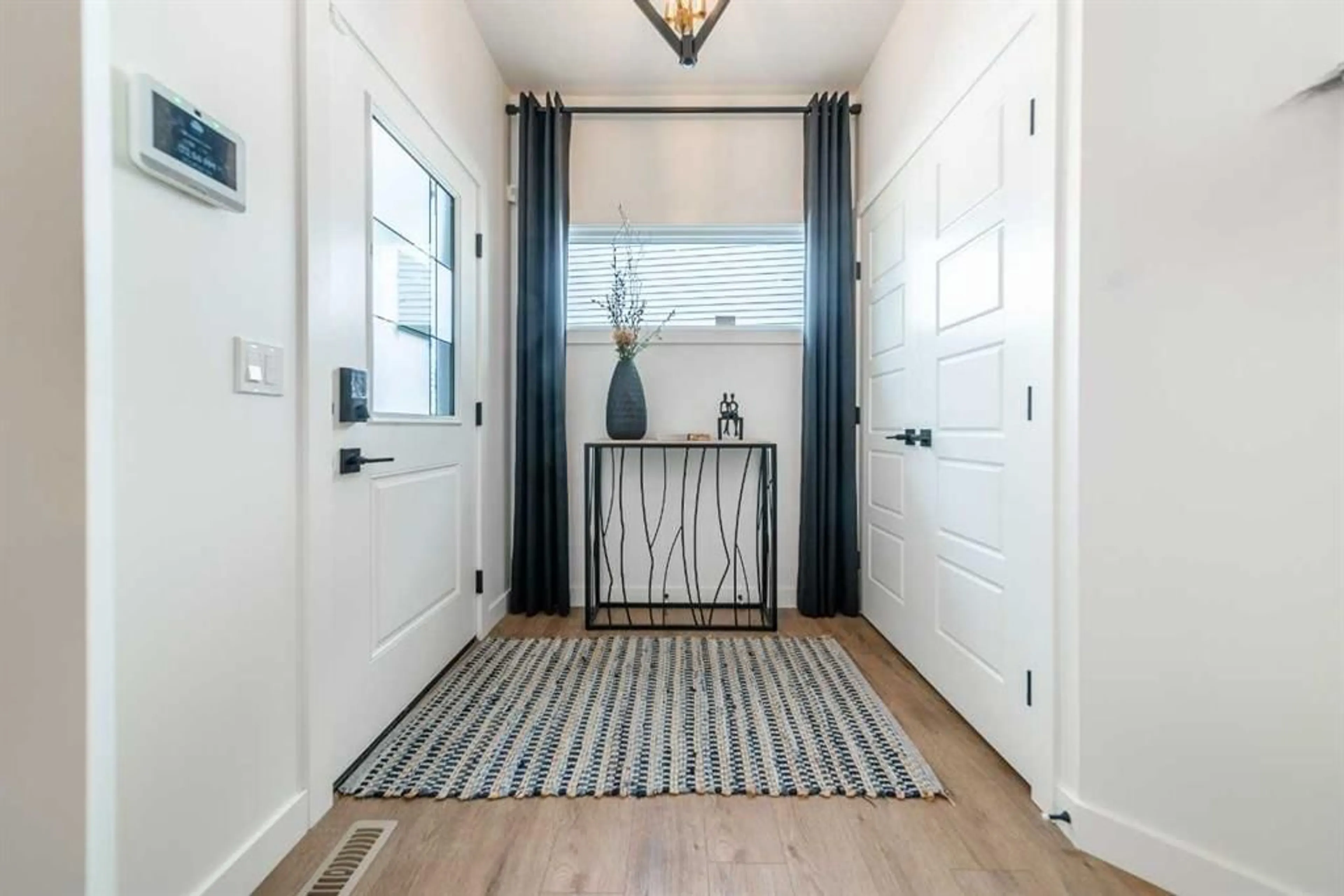279 Rivercrest Blvd, Cochrane, Alberta T4C2A4
Contact us about this property
Highlights
Estimated ValueThis is the price Wahi expects this property to sell for.
The calculation is powered by our Instant Home Value Estimate, which uses current market and property price trends to estimate your home’s value with a 90% accuracy rate.Not available
Price/Sqft$328/sqft
Est. Mortgage$3,219/mo
Tax Amount (2023)-
Days On Market32 days
Description
Welcome to the Denali 4 by Sterling Homes, a stunning 4-bedroom, 2.5-bathroom home offering 2217 sq. ft. of well-designed living space on a desirable walkout lot. This home features 9' knockdown ceilings on both the main and basement levels, an executive kitchen with built-in stainless steel appliances, water line to the fridge, chimney hood fan, and a walk-through pantry. Additional highlights include a mudroom with a built-in bench and locker system, vaulted ceiling in the bonus room, luxury vinyl plank flooring on the main floor, quartz countertops with undermount sinks throughout, and a gas fireplace with tile face. The 5-piece ensuite includes a soaker tub, dual sinks, a walk-in shower with tiled walls and a bench, and a sliding barn door. The walkout basement leads to a rear 11'6"x10' deck, while the 21'x22' double garage provides ample parking space. Designed for luxury and functionality, the Denali 4 offers modern living at its finest. *Photos are representative.
Property Details
Interior
Features
Main Floor
2pc Bathroom
0`0" x 0`0"5pc Ensuite bath
0`0" x 0`0"Dining Room
10`7" x 10`6"Great Room
15`0" x 12`6"Exterior
Features
Parking
Garage spaces 2
Garage type -
Other parking spaces 2
Total parking spaces 4
Property History
 21
21


