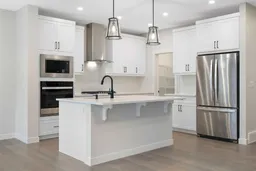*Pricing is valid for December possession only.* Have you been looking for a brand new family home in Cochrane, with a white kitchen and backing a path!? Welcome to your new home in the boutique community of Rivercrest in Cochrane! Built by Trico Homes, this stunning 3 bedroom home is bright, welcoming and has the perfect layout. Upon entering, you'll find a spacious main floor flex room, ideal for a home office, study, or kids playroom. Continuing into the main area, you’re greeted by the large full wall of windows to enjoy the morning sun from your east facing backyard. Your open concept kitchen is complete with a built-in stainless steel appliance package including a gas range and additional drawers, hello storage! Enjoy cooking with ample counter space, a large pantry and spacious island; perfect for your kids to enjoy breakfast or entertain. An inviting electric fireplace adds warmth and coziness to your living room making it perfect for relaxing evenings. Heading upstairs you are greeted by a spacious & centrally located bonus room perfect for family movie nights or kids play space. Your primary suite is spacious & complete with a luxurious ensuite including double sinks, drawers for storage, upgraded tile shower and soaker tub. Conveniently situated just off your ensuite, is your spacious walk-in closet. Enjoy a full upstairs laundry room complete with additional storage and space to hang your clothes. The kids wing of the home is complete with two well appointed spare rooms with walk-in closets and a full spare bath with quartz countertops. In the basement you will find a 9’ foundation, 3-piece bathroom rough-in and 2 basement windows perfect for your future development. Outside, enjoy the sunrise on your back deck and spacious future yard. Rivercrest is a quiet boutique community with stunning mountain views and a future school site. Enjoy getting to know your neighbours, on a quiet street and convenient access to everything Cochrane has to offer! Living here means convenient access to Calgary, minutes from Spray Lakes Recreation Centre & downtown Cochrane! You have everything Cochrane has to offer right at your doorstep. Don’t miss the opportunity to move into your new home before Christmas! Book your showing today! Interior photos are representative to a previous build and similar to what this home will have, please get in touch for more details.
Inclusions: Built-In Oven,Dishwasher,Gas Cooktop,Microwave,Range Hood,Refrigerator
 32
32


