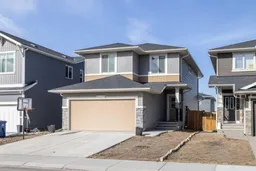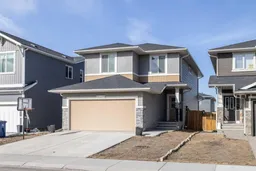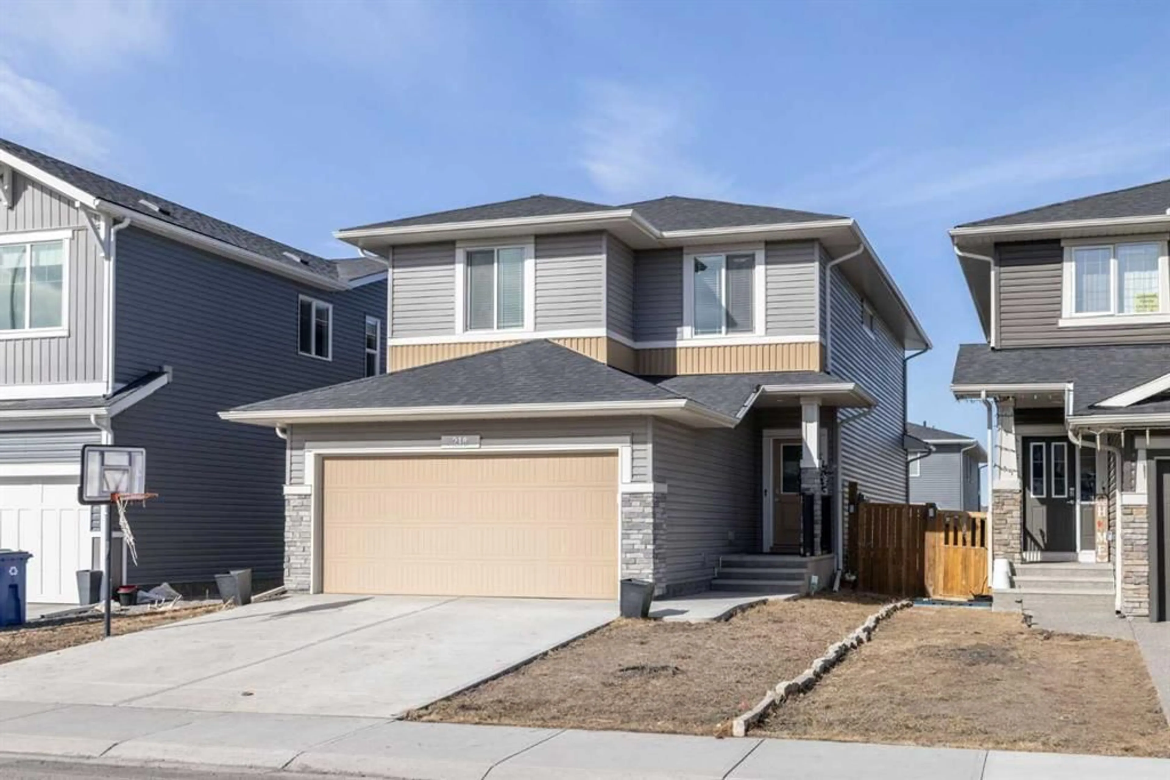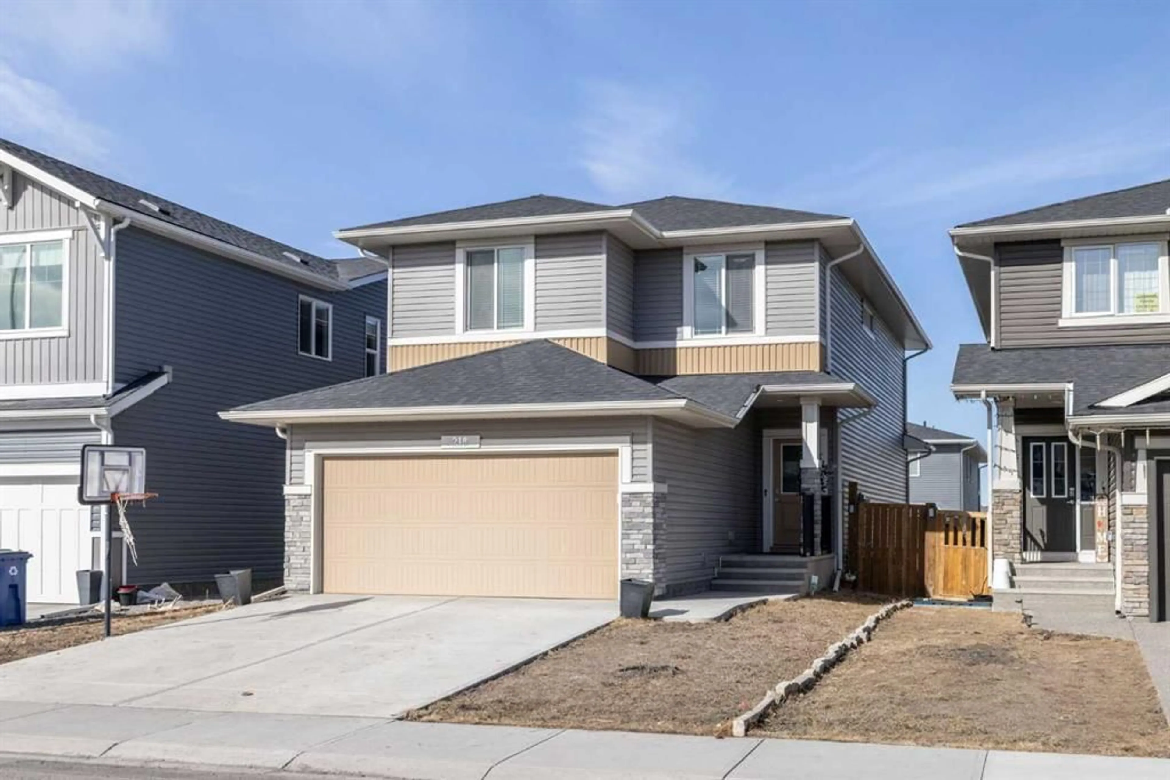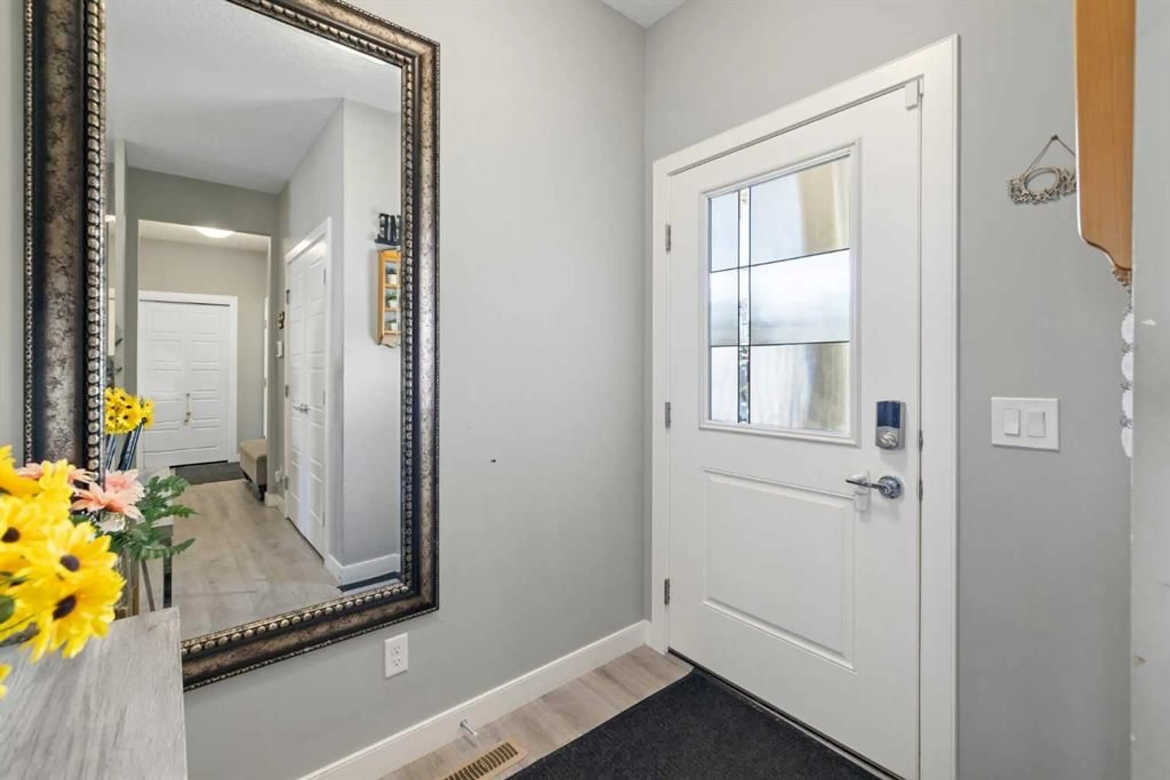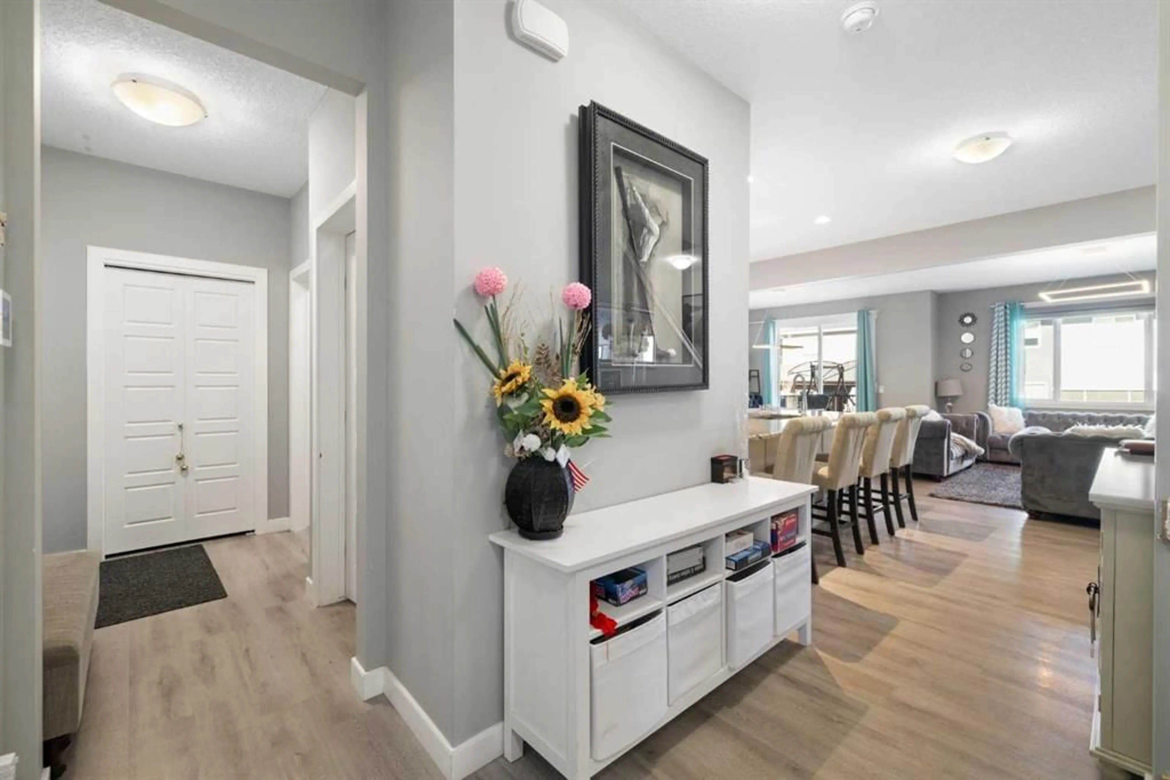218 Willow Pl, Cochrane, Alberta T4C 2S6
Contact us about this property
Highlights
Estimated valueThis is the price Wahi expects this property to sell for.
The calculation is powered by our Instant Home Value Estimate, which uses current market and property price trends to estimate your home’s value with a 90% accuracy rate.Not available
Price/Sqft$340/sqft
Monthly cost
Open Calculator
Description
Located in the sought-after community of The Willows, 218 Willow Place is a 5-bedroom, 3.5-bathroom home built by Pacesetter by Sterling Homes. Recently **freshly painted from top to bottom**, this fully finished property offers modern finishes, generous living space, and a functional layout designed for everyday comfort. The kitchen is a standout with quartz countertops, stainless steel appliances, and LED lighting, flowing seamlessly into the dining and living areas—perfect for family gatherings or entertaining. Upstairs, you’ll find spacious bedrooms, including a primary suite complete with a private ensuite. The fully finished basement provides an additional 803 sq. ft. of living space, featuring extra bedrooms, a full bathroom, and a flexible area for a rec room or home office. Enjoy the outdoors with a multi-level deck and fully fenced backyard, offering both privacy and space for activities. A double attached garage and driveway add plenty of convenient parking. This home is within walking distance to Bow Valley High School and Fireside Elementary, with quick access to downtown Cochrane. You’re also just 7 minutes from the Trans-Canada Highway, making for an easy commute into Calgary or a quick escape to the mountains. Book your showing today!
Property Details
Interior
Features
Main Floor
Dining Room
12`4" x 10`7"Living Room
14`4" x 12`4"Kitchen
19`3" x 12`2"2pc Bathroom
4`11" x 4`9"Exterior
Features
Parking
Garage spaces 2
Garage type -
Other parking spaces 2
Total parking spaces 4
Property History
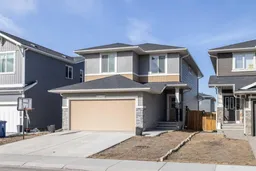 50
50