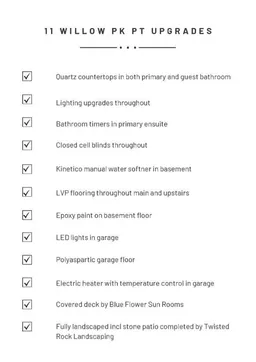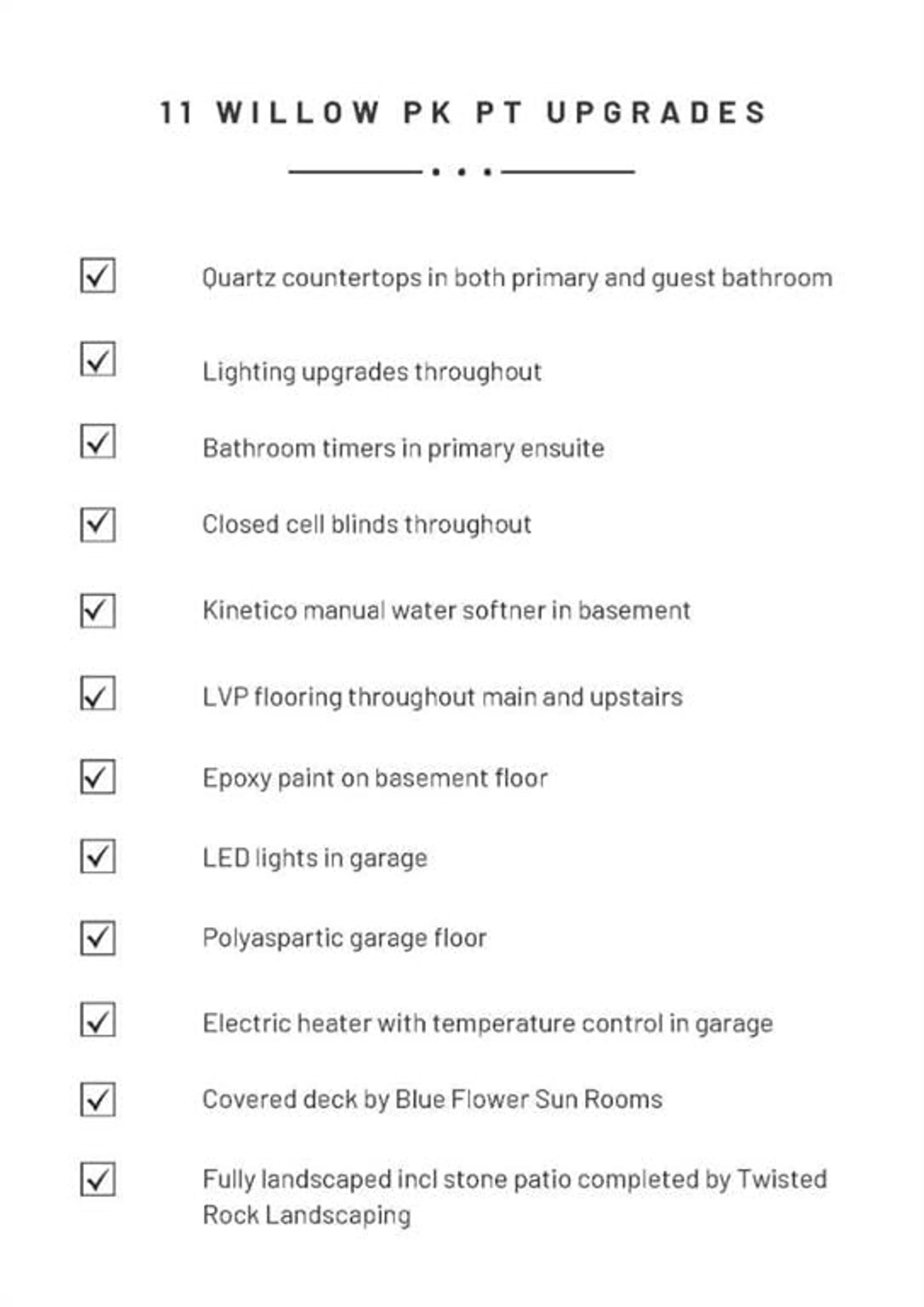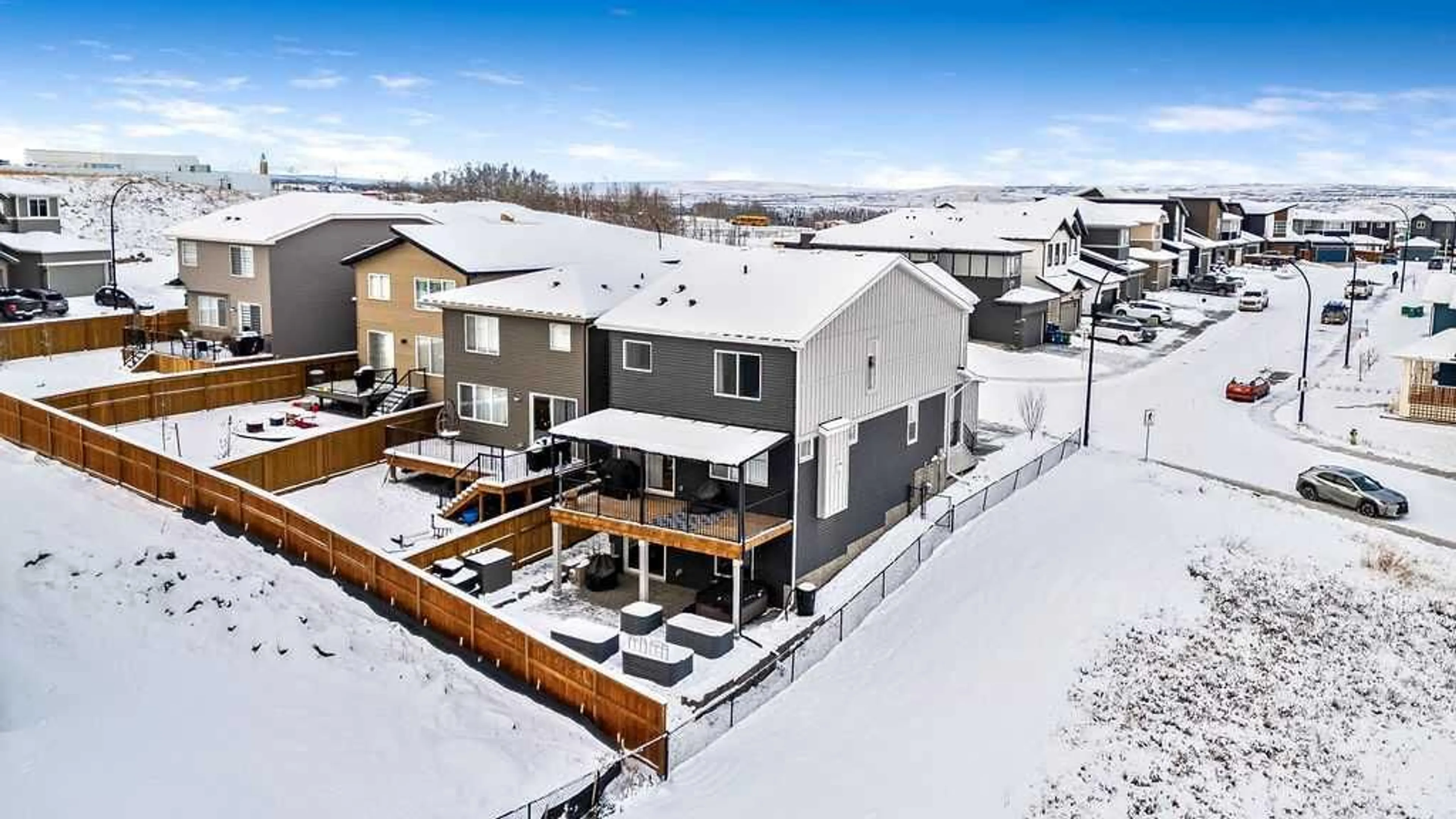11 Willow Park Pt, Cochrane, Alberta T4C 2V3
Contact us about this property
Highlights
Estimated ValueThis is the price Wahi expects this property to sell for.
The calculation is powered by our Instant Home Value Estimate, which uses current market and property price trends to estimate your home’s value with a 90% accuracy rate.Not available
Price/Sqft$341/sqft
Est. Mortgage$3,285/mo
Tax Amount (2024)$4,209/yr
Days On Market49 days
Description
This beautiful 3-bedroom home, offering over 2,200 sq ft of thoughtfully designed living space, is the perfect blend of style and functionality. Nestled in the highly sought-after family-friendly neighborhood of "The Willows," this home provides access to walking paths, a nearby nature reserve, parks, playground, and schools within walking distance—everything you need right at your doorstep. The open-concept main floor is ideal for entertaining, featuring 9' ceilings, oversized windows, and a cozy gas fireplace with stunning floor-to-ceiling tile surround. The kitchen is a chef's dream, featuring a massive quartz island and breakfast bar, walk-in pantry, and upgraded appliance package. Adjacent to the kitchen, the dining area boasts designer lighting and large sliding doors leading to a spacious, south-facing full-width deck with customized translucent deck cover built by Blueflower Sunrooms. Ideal for summer barbecues and relaxing evening retreats, the deck also offers picturesque views of the peaceful green space reserve. Upstairs, the luxurious primary suite offers a serene retreat with a walk-in closet and a spa-like ensuite featuring dual sinks, a deep soaker tub, and a separate shower. Two additional oversized bedrooms, a bonus room and a full bathroom complete the upper level. The walk-out lower level opens to a peaceful patio, perfect for relaxation. Here, you can indulge in the luxurious hot tub, letting the soothing jets melt your stress away, or enjoy an afternoon cultivating your gardening skills with the beautifully designed custom garden boxes. Additional highlights include built-in kitchen cabinets with ample storage, custom cellular blind shades, and a finished double-attached garage featuring a durable polyaspartic-coated floor and a Dyna-Glo garage heater for year-round comfort. The undeveloped basement with roughed in plumbing is ready for your creative personal touch. With over $45,000 in impeccable landscaping in both the front and back by Twisted Rock Terrascape & Design, and a total of over $80,000 in upgrades, this home is offering a truly move-in-ready experience. Located in Cochrane, a vibrant and family-oriented community, this home is close to schools, shopping, dining, cafes, sports complexes, swimming facilities, and more. Don’t miss the chance to call this stunning property your home!
Property Details
Interior
Features
Main Floor
Living Room
12`7" x 14`7"Dining Room
10`6" x 14`5"Kitchen
10`7" x 14`10"Mud Room
6`10" x 7`0"Exterior
Features
Parking
Garage spaces 2
Garage type -
Other parking spaces 2
Total parking spaces 4
Property History
 46
46




