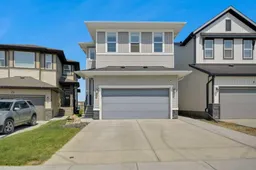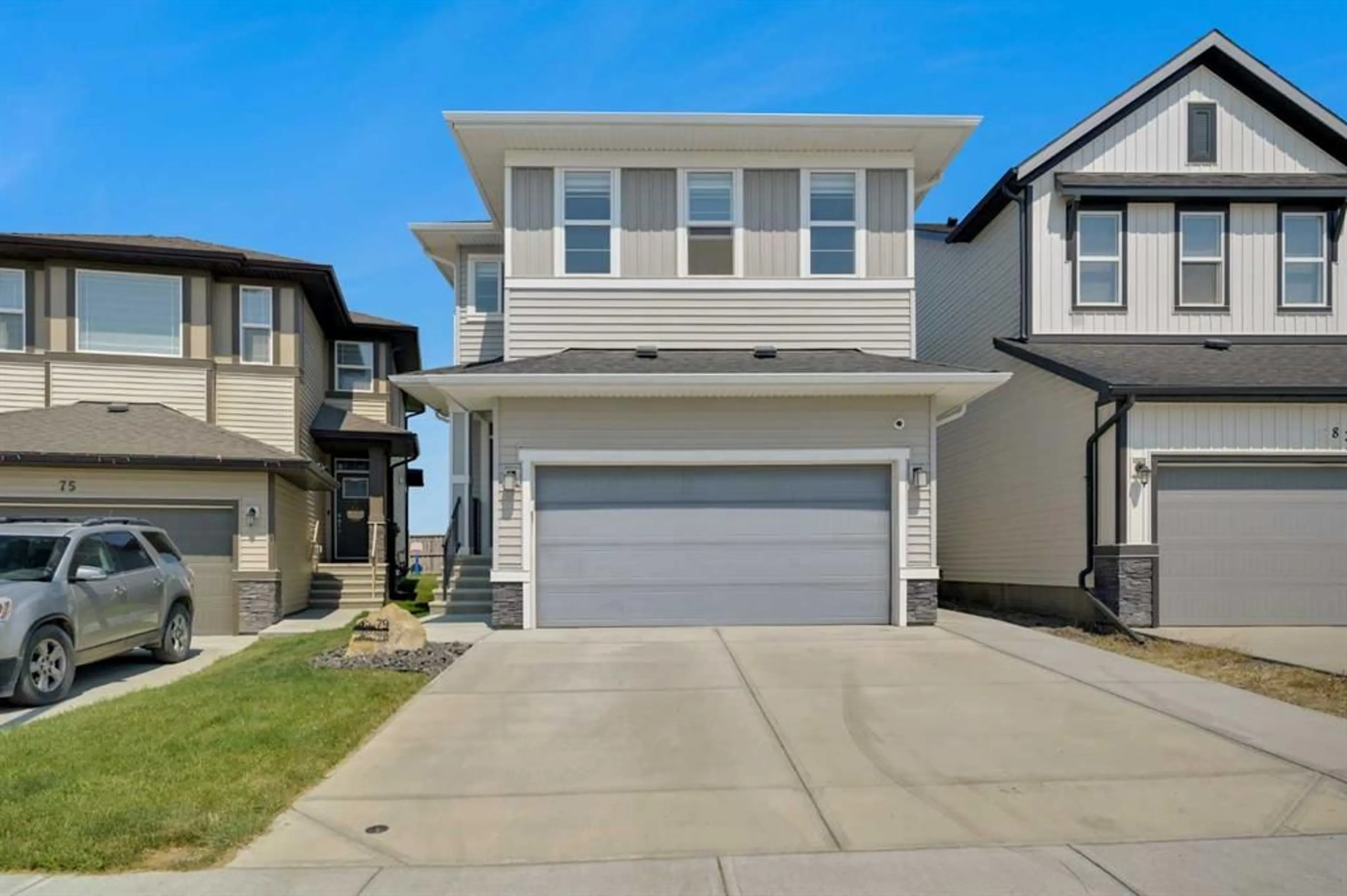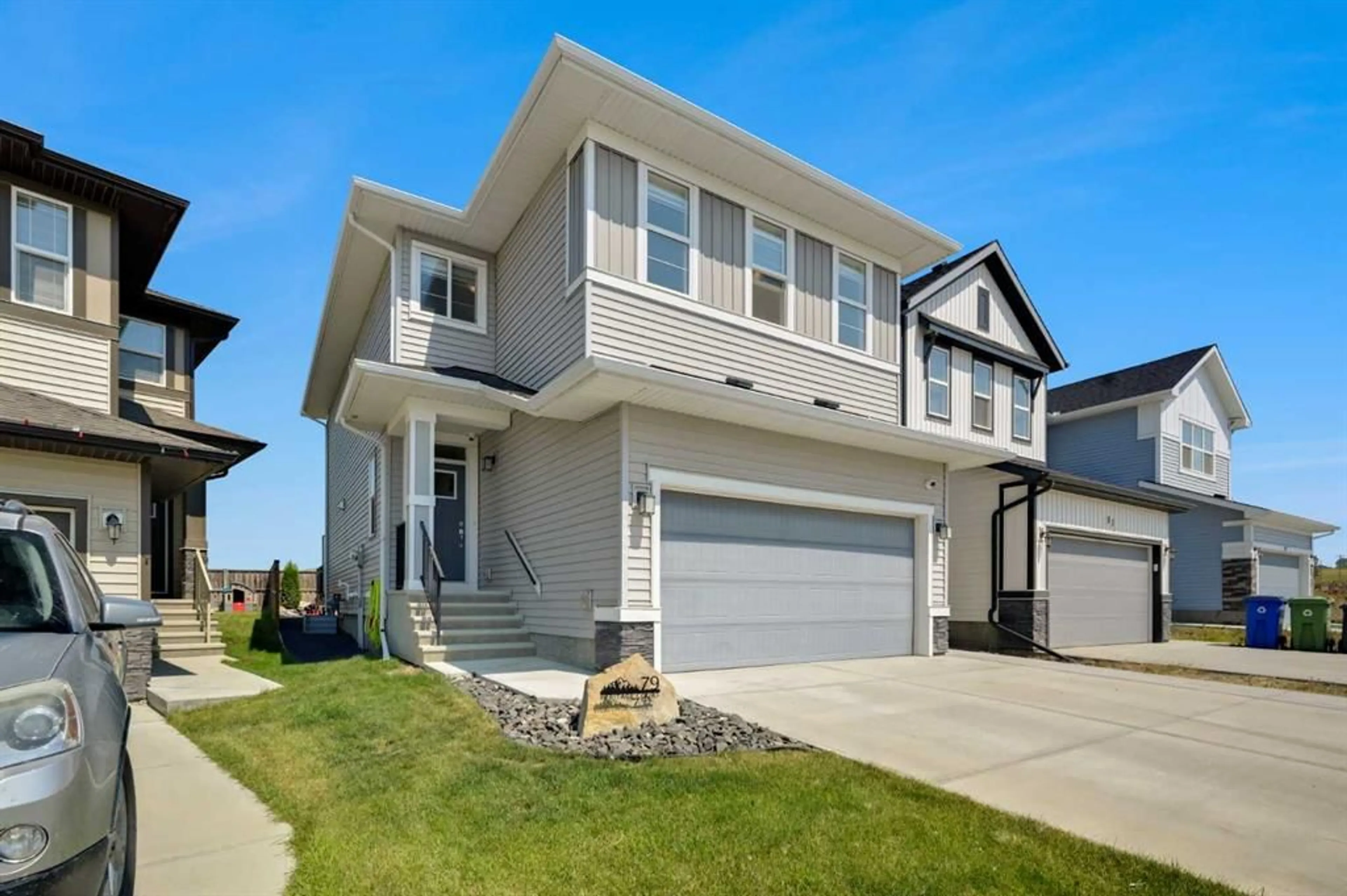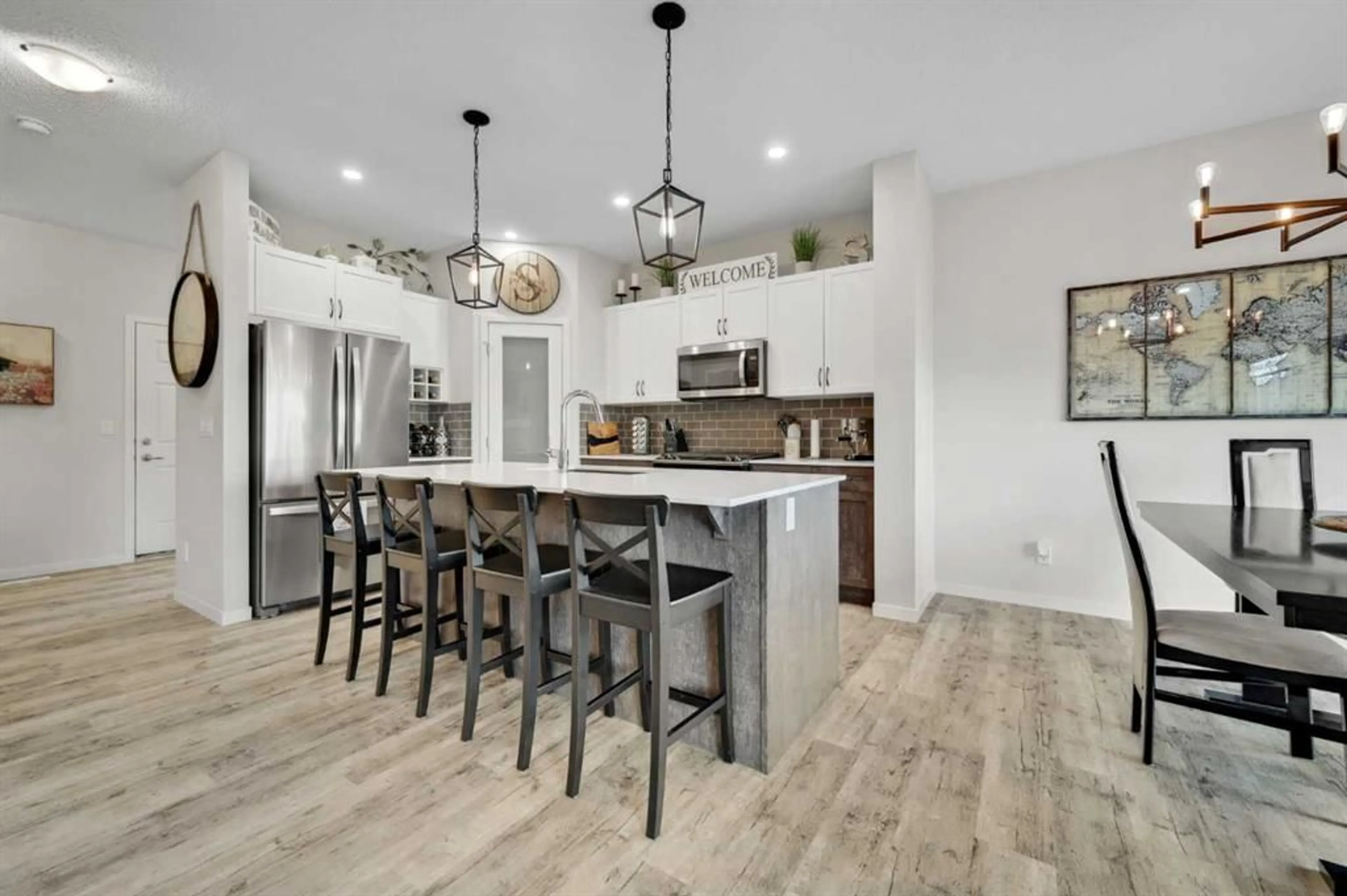79 Heritage Crt, Cochrane, Alberta T4C 0L3
Contact us about this property
Highlights
Estimated ValueThis is the price Wahi expects this property to sell for.
The calculation is powered by our Instant Home Value Estimate, which uses current market and property price trends to estimate your home’s value with a 90% accuracy rate.$632,000*
Price/Sqft$356/sqft
Days On Market2 days
Est. Mortgage$3,006/mth
Tax Amount (2023)$3,482/yr
Description
Immaculately maintained 2 storey loaded with upgrades and backing to farmer's fields with no neighbors behind! Timeless street presence with contemporary design & stone accents. Modern open plan flooded with natural and overheight ceilings. Entertainer’s kitchen w/crisp white shaker style upper cabinets, wire brushed wood grain lower cabinets and island, quartz countertops, & full corner pantry. Classic subway tile backsplash & upgraded stainless appliance pkg incl gas range. Living room featuring a focal point gas fireplace with tile surround. Adjacent dining room w/sliding glass doors to large rear deck offering panoramic prairie views. 3 generous bedrooms up, including a large central bonus room. Huge master retreat offers a spa inspired ensuite complete with dual sinks, quartz counters, separate deep soaker tub, stand-up shower, & walk-in closet. Convenient 2nd floor laundry. Fully developed down with a large open media/rec room, 4th bedroom, & full 4pc bathroom. Well manicured rear yard w/rocks, mature trees, & new fencing,. The total package family home, with easy access to Ghost Lake, Waiparous Rec Area, & a quick escape to the mountains all within a short 20 minute commute of Calgary. No future residential projects will be built behind the property, with community plans in place for a future park space to be built.
Property Details
Interior
Features
Main Floor
Kitchen
13`2" x 9`6"Living Room
14`6" x 13`6"Dining Room
9`9" x 9`6"2pc Bathroom
Exterior
Features
Parking
Garage spaces 2
Garage type -
Other parking spaces 2
Total parking spaces 4
Property History
 30
30


