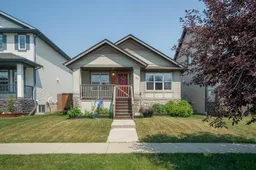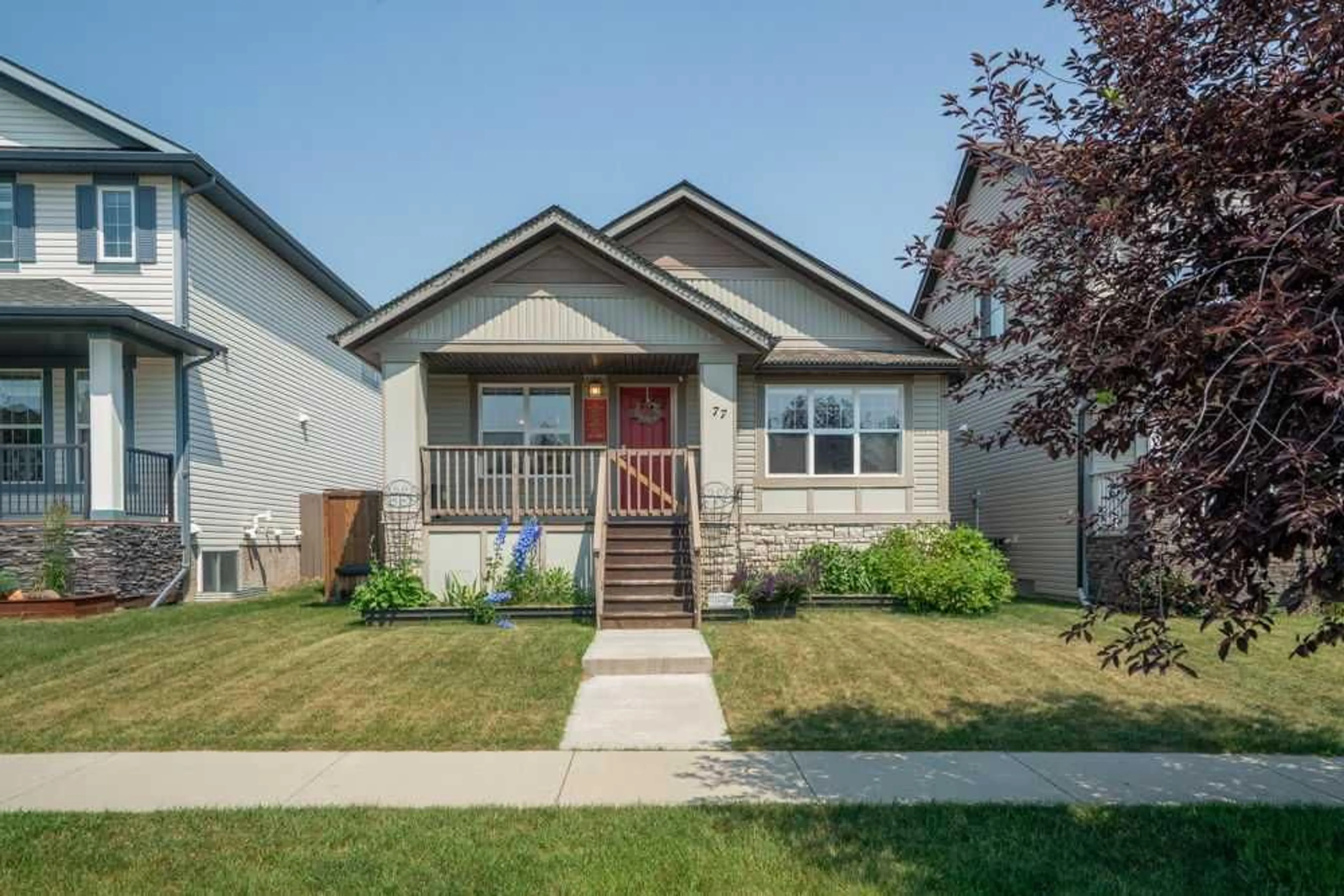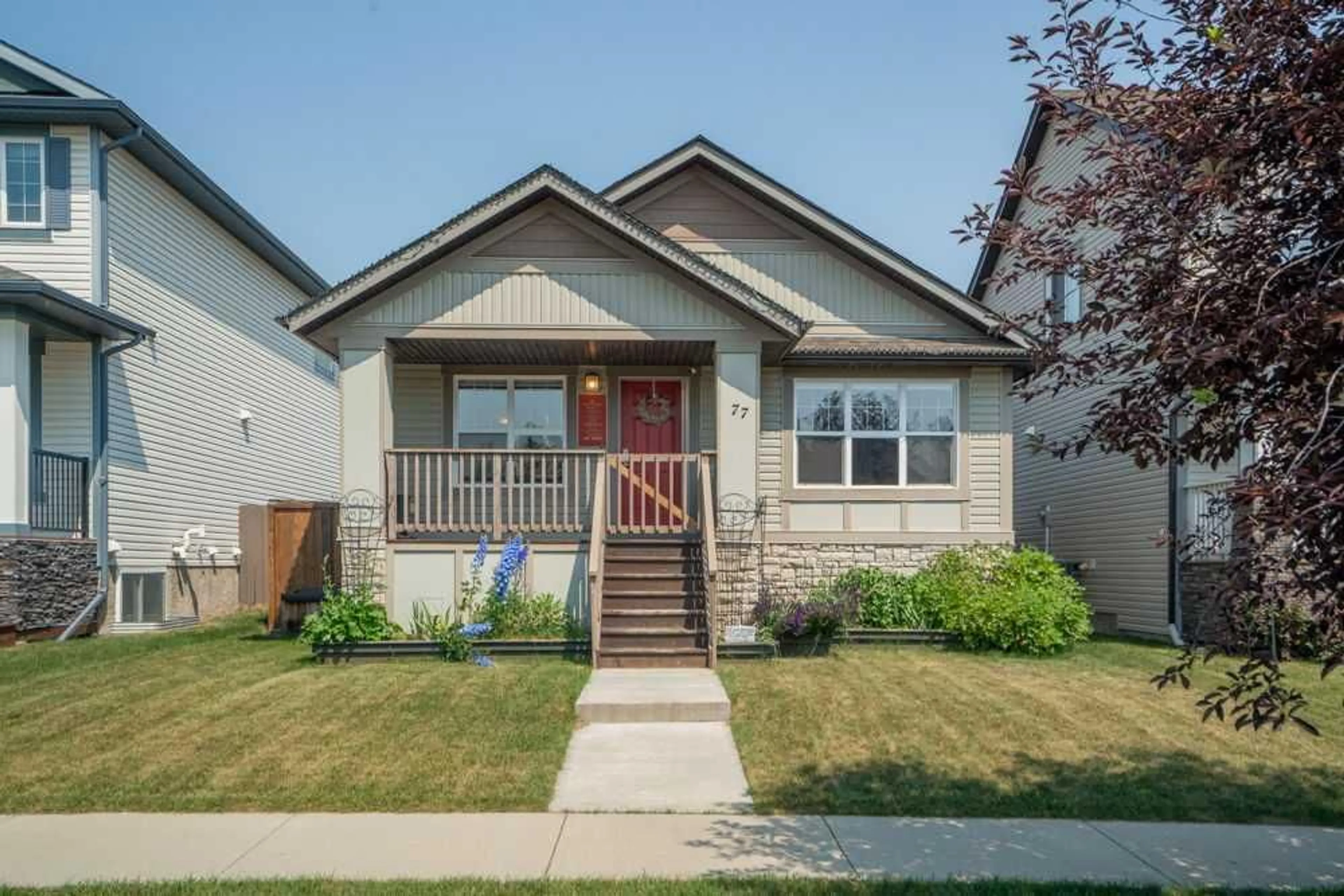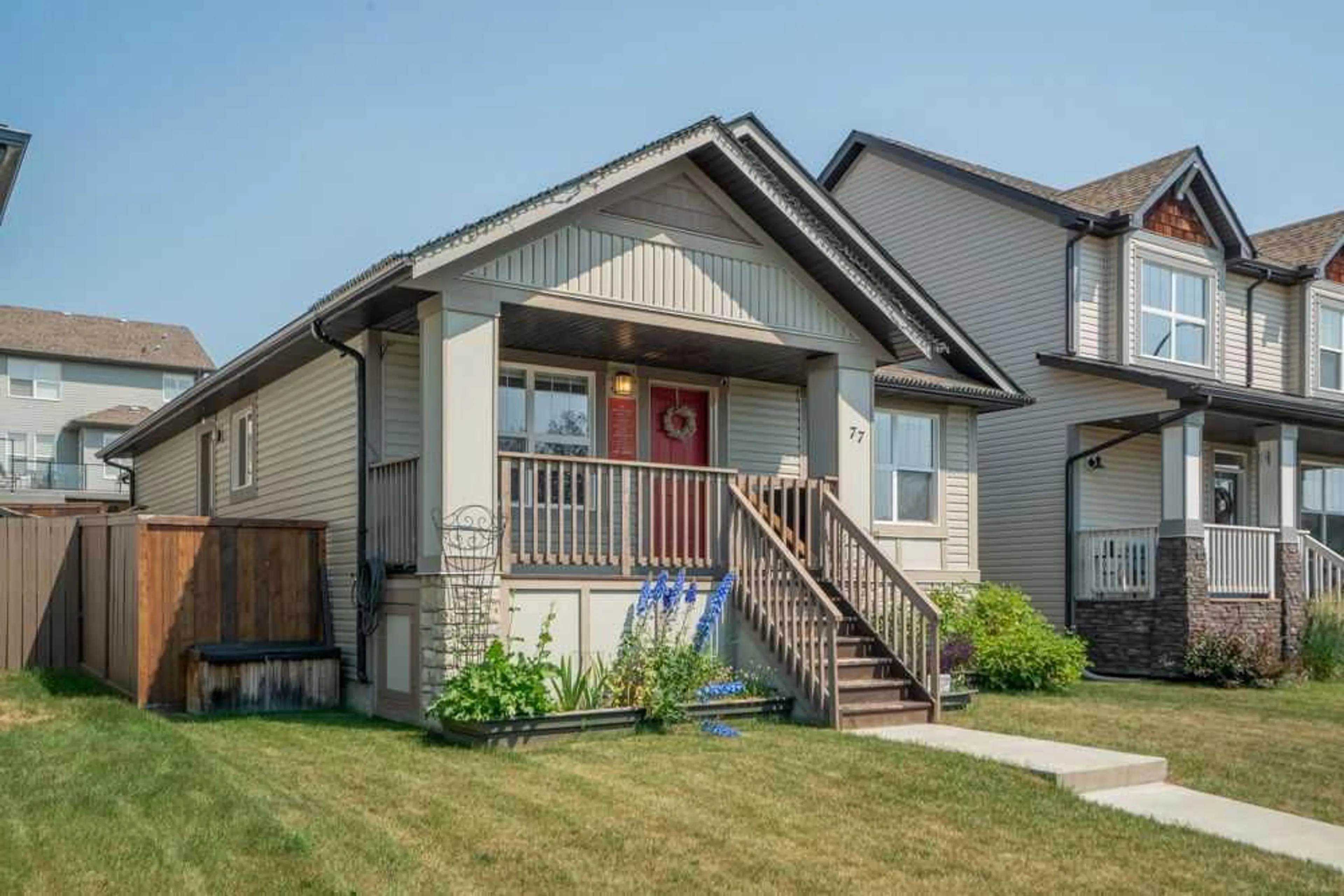77 Heritage Dr, Cochrane, Alberta T4C 0E2
Contact us about this property
Highlights
Estimated ValueThis is the price Wahi expects this property to sell for.
The calculation is powered by our Instant Home Value Estimate, which uses current market and property price trends to estimate your home’s value with a 90% accuracy rate.$593,000*
Price/Sqft$563/sqft
Days On Market4 days
Est. Mortgage$2,791/mth
Tax Amount (2023)$3,284/yr
Description
***OPEN HOUSE THIS SATURDAY, JULY 27 FROM 11AM-2PM & SUNDAY, JULY 28TH FROM 1-4PM***Welcome to this charming detached bungalow offering over 1800 sq.ft. of beautifully finished living space, complete with a fully finished basement. Nestled on a quiet street, the south-facing front porch welcomes you into a home bathed in natural light. The main floor boasts 3 bedrooms, complemented by a sleek kitchen featuring maple cabinets, granite countertops, a composite sink, and a mix of black and stainless steel appliances. An inviting island with seating overlooks the spacious dining area, perfect for gatherings. Updated flooring flows throughout, enhancing the bright and airy ambiance. Descend to the lower level to discover an expansive rec room, ideal for entertainment or relaxation, along with an additional bedroom with a large walk in closet offering privacy and comfort. Finishing off the basement is a 3pc bathroom, a large utility/storage room, and the laundry room with ample space for storage and organization. Outside, a stamped concrete patio extends the living space outdoors, surrounded by beautiful garden beds that add a touch of serenity to the property. Practical amenities include a double detached garage, a gravel parking pad, and ample storage options. This home blends modern comforts with classic appeal, promising a lifestyle of convenience and tranquility. This rare property won't last long, so book your viewing today!
Upcoming Open Houses
Property Details
Interior
Features
Main Floor
Dining Room
14`1" x 9`11"Kitchen
14`2" x 8`11"Living Room
12`11" x 15`3"Bedroom - Primary
13`8" x 11`10"Exterior
Features
Parking
Garage spaces 2
Garage type -
Other parking spaces 1
Total parking spaces 3
Property History
 39
39


